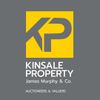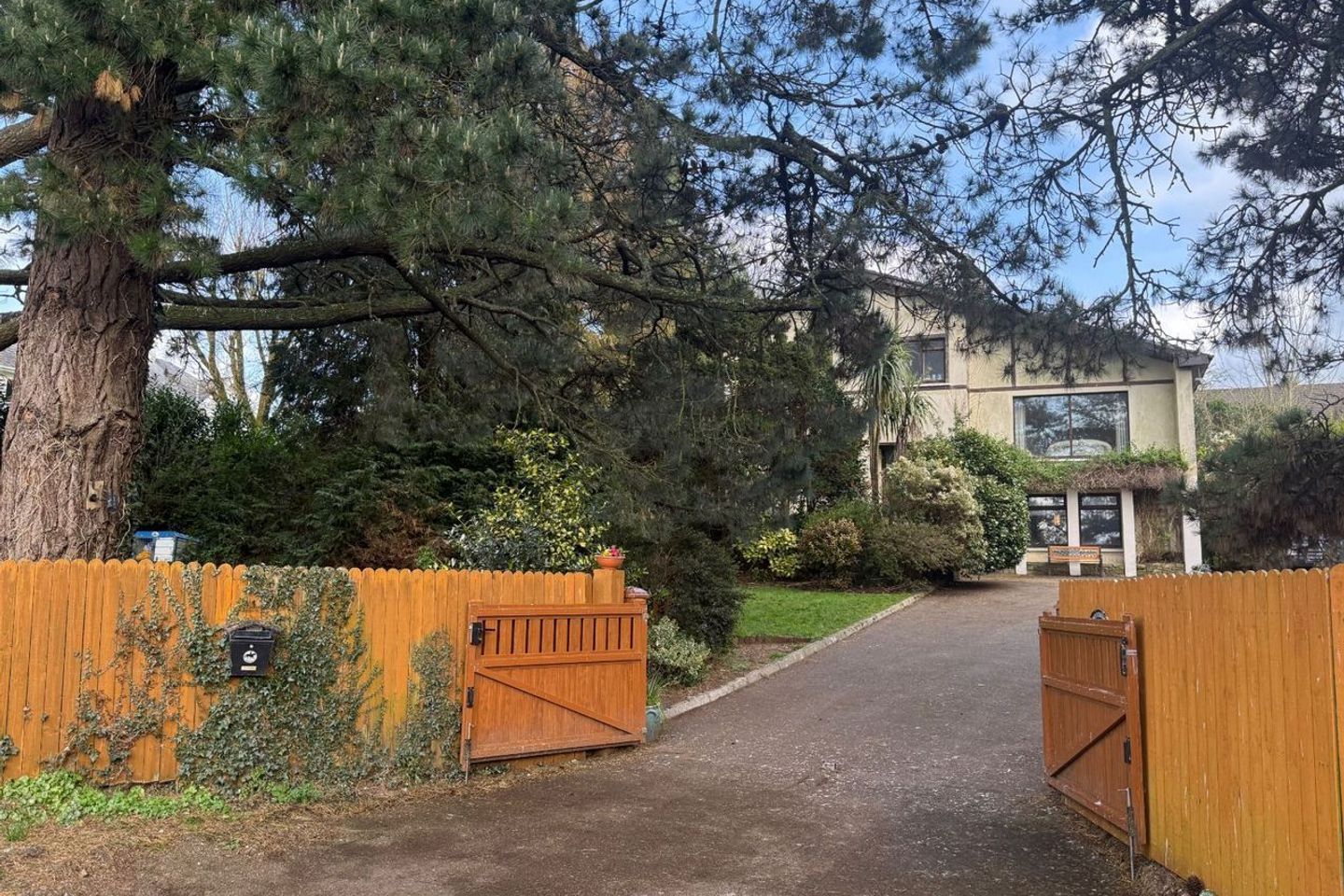
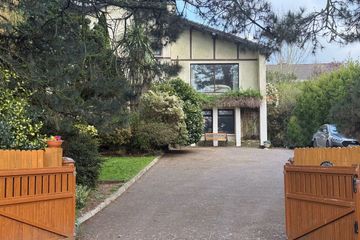
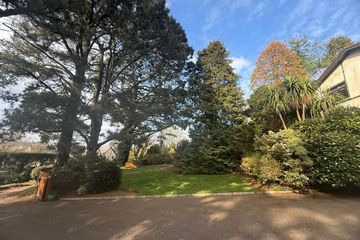
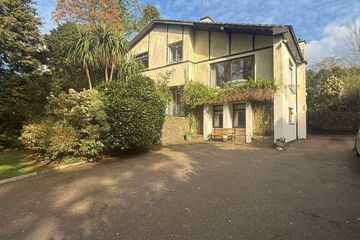
Woodleigh, Upper Rice's Road, Bandon, Co. Cork, P72WY45
€495,000
- Price per m²:€2,526
- Estimated Stamp Duty:€4,950
- Selling Type:By Private Treaty
- BER No:118172709
- Energy Performance:210.57 kWh/m2/yr
About this property
Highlights
- Excellent location within two minutes’ walk of Bandon town and all amenities and services
- Would benefit from renovation and modernization
- Private Parking
- Oil Fired Central Heating
- Eircode: P72WY45
Description
James Murphy Kinsale Property is excited to introduce "Woodleigh", this fabulous four-bedroom detached property, centrally located just a two-minute walk from Bandon town centre and its many amenities. The property features ample private parking and a secluded garden, offering excellent privacy, on an expansive and mature site of 0.37 Acres (0.15 Hectares) in this highly sought-after area. This residence presents a fantastic opportunity for those looking for a renovation project requiring modernisation and updating. It is an ideal investment or family home. The property enjoys excellent privacy, and from the road, there is no indication of what lies behind the old stone walls and mature trees that line the boundary. Only once you come in the driveway do you get a true sense of what is to come. The driveway passes through the garden, showcasing a vast selection of ancient mature trees, plants, and shrubs. It then leads to the house, an imposing two-story residence over split-level ground. Upon entering, you will immediately notice the home's elegance, which is evident throughout but also allows the prospective purchaser to come in and put their personal touches on it. The well-appointed accommodation consists of an entrance hall, living room, dining room, kitchen, a second separate living room, an office, and a utility room on the ground floor. The first floor includes four double bedrooms (one with an en-suite bathroom) and a main bathroom. The location is truly ideal, providing a sense of seclusion away from the hustle and bustle of Bandon while still being close to bars, pubs, and schools, both primary and secondary. Overall, this property represents a unique opportunity to acquire a charming detached home on a substantial site in one of Bandon's most sought-after residential areas, and it should not be missed. Measurements: Entrance hall: 7’6” x 15’10” marble tiled floor Sitting room: 11'11" x 17'10 "solid timber floor, large window to front garden. Open fireplace with marble surround, large window to side garden. Kitchen cum dining cum sitting area in total: 19'10" x 23'10" Archway to open-plan dining room Dining room: 9'9" x 13'8 "double patio doors to rear patio garden, large window to the side for ample sunlight, laminate floor. Open fireplace with surround. First floor Sitting room: 16'1" x by 15'9" raised up open fireplace, carpet floor, large window to front overlooking the garden, large window to side overlooking side garden, double doors lead to office and study. Office and study: 17'10" x 15'10" tiled floor, three large windows to rear garden and one large window to side garden, very bright room. First-floor landing: 8'5 "x 8'11" carpeted floor, hot press. Master Bedroom (1): 11'0 "x 12'3 "carpet floor, built-in wall wall built in wardrobe WC with Electric shower: 5'5" 3'0" tiled floor, electric shower, sink mirror. Bedroom (2): 8'7" x 8'5" carpeted floor, large window to rear garden, built-in wardrobe. Bedroom (3): 9'0" x 11'10" carpeted floor, large window to your garden, built-in wardrobe. Main bathroom. 8'6" x 5'6" fully tiled—a frosted window to the front garden. Toilet, bathtub, sink. Stira Stairs to fully floored attic for ample storage. Split-level ground floor. Bedroom (4): 12'5" x 15'8" Solid Timber Floor has two windows to the front garden and one to the side garden. En suite: 4'0" x 12'1" laminate floor, half tiled walls. Toilet shower wash-hand basin. Utility room/boot room/storage room. 8'6" x 12'8" laminate floor. Mains Water Mains Sewage Oil Fired Central heating Disclaimer/Privacy Policy James Murphy and Co Auctioneers and Valuers act as agents for the vendors or lessors of this property whose agents they are, give notice that: 1. By sending an enquiry through the property portal in relation to any of our property listings you are consenting to the storage, use and processing of your personal data by the provider according to James Murphy Co Auctioneers and Valuers privacy policy in order for us to reply to your contact request or request for information. A copy of our privacy policy can be viewed at www.kinsaleproperty.ie/privacy-policy/ You can revoke your consent at any time in the future in line with the privacy policy. 2. The particulars are set out as a general outline for the guidance of intending purchasers or lessees, and do not institute, nor constitute part of, an offer or contract. 3. All descriptions, dimensions, references to condition and necessary permissions for use and occupation and any other details are given in good faith and are believed to be correct, but any intending purchasers or tenants should not rely on them as statements or representatives of fact but must satisfy themselves by inspection or otherwise as to the correctness of each of them. 4. Any loose furniture, non-integrated appliances, white goods and curtains are deemed not to be included in the sale of the property unless specifically agreed between the parties and outlined in an inventory. 5. No person in the employment of James Murphy and Co Auctioneers and Valuers has any authority to make or give representation or warranty in relation to this property. 6. Availability upon agreement - subject to contract. This offer is subject to change of price, withdrawal or prior sale without notice. 7. Transfer fees, i.e. stamp duty, solicitor fees etc, are not included in the sales price and have to be paid by the buyer. The commission will be paid by the seller.
Standard features
The local area
The local area
Sold properties in this area
Stay informed with market trends
Local schools and transport
Learn more about what this area has to offer.
School Name | Distance | Pupils | |||
|---|---|---|---|---|---|
| School Name | Gaelscoil Dhroichead Na Banndan | Distance | 280m | Pupils | 167 |
| School Name | Bandonbridge National School | Distance | 540m | Pupils | 187 |
| School Name | Bandon Primary School | Distance | 1.0km | Pupils | 376 |
School Name | Distance | Pupils | |||
|---|---|---|---|---|---|
| School Name | Crossmahon National School | Distance | 2.6km | Pupils | 190 |
| School Name | Laragh National School | Distance | 4.0km | Pupils | 189 |
| School Name | Castlelack National School | Distance | 4.4km | Pupils | 58 |
| School Name | Scoil Eoin, Inis Eonáin | Distance | 6.4km | Pupils | 297 |
| School Name | Knockavilla National School | Distance | 7.6km | Pupils | 153 |
| School Name | Kilbrittain National School | Distance | 8.1km | Pupils | 206 |
| School Name | Kilcolman National School | Distance | 8.2km | Pupils | 39 |
School Name | Distance | Pupils | |||
|---|---|---|---|---|---|
| School Name | Coláiste Na Toirbhirte | Distance | 530m | Pupils | 451 |
| School Name | Hamilton High School | Distance | 790m | Pupils | 429 |
| School Name | Bandon Grammar School | Distance | 1.0km | Pupils | 717 |
School Name | Distance | Pupils | |||
|---|---|---|---|---|---|
| School Name | St. Brogan's College | Distance | 1.5km | Pupils | 861 |
| School Name | Kinsale Community School | Distance | 15.0km | Pupils | 1498 |
| School Name | Sacred Heart Secondary School | Distance | 16.0km | Pupils | 558 |
| School Name | Clonakilty Community College | Distance | 16.4km | Pupils | 700 |
| School Name | Ballincollig Community School | Distance | 19.2km | Pupils | 980 |
| School Name | Coachford College | Distance | 19.4km | Pupils | 851 |
| School Name | Coláiste Choilm | Distance | 19.9km | Pupils | 1364 |
Type | Distance | Stop | Route | Destination | Provider | ||||||
|---|---|---|---|---|---|---|---|---|---|---|---|
| Type | Bus | Distance | 560m | Stop | Riverview Shopping Centre | Route | 254 | Destination | Kinsale | Provider | Tfi Local Link Cork |
| Type | Bus | Distance | 560m | Stop | Riverview Shopping Centre | Route | 254 | Destination | Kinsale Hotel | Provider | Tfi Local Link Cork |
| Type | Bus | Distance | 560m | Stop | Riverview Shopping Centre | Route | 254 | Destination | Bandon | Provider | Tfi Local Link Cork |
Type | Distance | Stop | Route | Destination | Provider | ||||||
|---|---|---|---|---|---|---|---|---|---|---|---|
| Type | Bus | Distance | 690m | Stop | Bandon | Route | 236 | Destination | Cork | Provider | Bus Éireann |
| Type | Bus | Distance | 690m | Stop | Bandon | Route | 239 | Destination | Cork | Provider | Bus Éireann |
| Type | Bus | Distance | 690m | Stop | Bandon | Route | 237 | Destination | Cork | Provider | Bus Éireann |
| Type | Bus | Distance | 690m | Stop | Bandon | Route | 254 | Destination | Kinsale Hotel | Provider | Tfi Local Link Cork |
| Type | Bus | Distance | 690m | Stop | Bandon | Route | 239 | Destination | Bandon | Provider | Bus Éireann |
| Type | Bus | Distance | 690m | Stop | Bandon | Route | 229 | Destination | St Patricks Quay | Provider | West Cork Connect |
| Type | Bus | Distance | 690m | Stop | Bandon | Route | 230 | Destination | St Patricks Quay | Provider | West Cork Connect |
Your Mortgage and Insurance Tools
Check off the steps to purchase your new home
Use our Buying Checklist to guide you through the whole home-buying journey.
Budget calculator
Calculate how much you can borrow and what you'll need to save
BER Details
BER No: 118172709
Energy Performance Indicator: 210.57 kWh/m2/yr
Statistics
- 25/09/2025Entered
- 5,869Property Views
- 9,566
Potential views if upgraded to a Daft Advantage Ad
Learn How
Similar properties
€470,000
Cul na Greine Type A1/A2 4 Bed Semi, Coolfadda, Bandon, Co. Cork4 Bed · 3 Bath · Semi-D€475,000
House Type A/A1 Phase 1, Cul na Greine, Cul na Greine, Coolfadda, Bandon, Co. Cork4 Bed · 3 Bath · Semi-D€475,000
Type A1 / A2 - 4 Bed Semi-Detached, Cul Na Greine, Type A1 / A2 - 4 Bed Semi-Detached, Cul Na Greine, Coolfadda, Bandon, Co. Cork4 Bed · 3 Bath · Semi-D€485,000
House Type B3 & B4, Blossomhill, Bandon, Co Cork, Blossomhill, Bandon, Co Cork, Bandon, Co. Cork4 Bed · 3 Bath · Semi-D
€525,000
Gurteen House, Bandon, Co. Cork, P72YA006 Bed · 3 Bath · Semi-D€530,000
House Type A2, Cul na Greine, Cul na Greine, Coolfadda, Bandon, Co. Cork4 Bed · 3 Bath · Detached€530,000
Type A2 - 4 Bed Detached, Cul Na Greine, Type A2 - 4 Bed Detached, Cul Na Greine, Coolfadda, Bandon, Co. Cork4 Bed · 3 Bath · Detached€530,000
Cul na Greine Type A2 4 Bed Det, Coolfadda, Bandon, Co. Cork4 Bed · 3 Bath · Semi-D€675,000
Kildarham, Old Chapel, Bandon, Co. Cork, P72P2814 Bed · 3 Bath · Detached
Daft ID: 16166014

