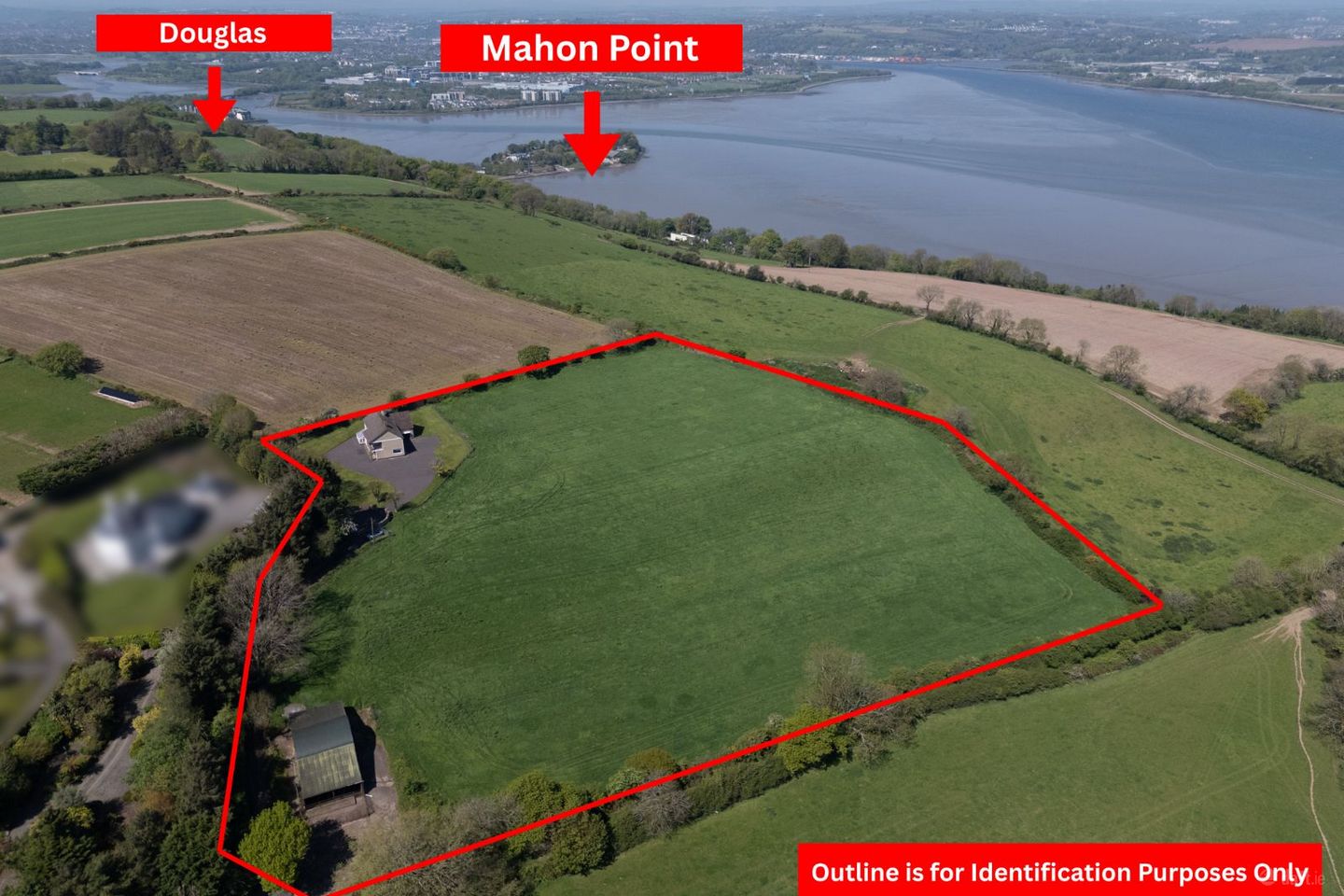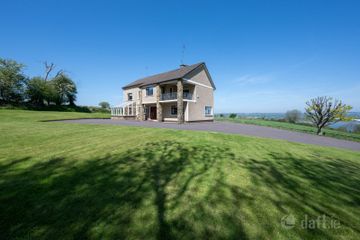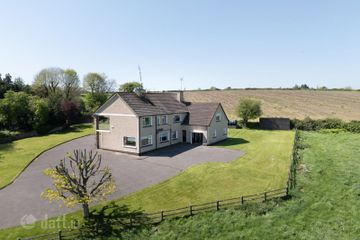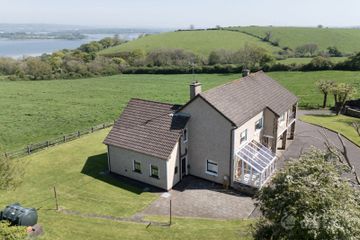



Woodview, Meadowlands, Rochestown, Co. Cork, T12D8PE
€945,000
- Price per m²:€3,720
- Estimated Stamp Duty:€9,450
- Selling Type:By Private Treaty
- BER No:118433986
About this property
Highlights
- Situated in a quiet cul-de-sac, it enjoys uninterrupted views of Cork Harbour and guaranteed privacy, its location is overlooking a green-belted area.
- A substantial farm shed, currently slatted for animal use (HERD License), it is well-suited for active farming
- Year of Construction: 1971
- BER No: 118433986
- Building Energy Rating: D2
Description
Jeremy Murphy and Associates are delighted to present to the market this exceptional residence ideally located in the heart of Upper Rochestown. This impressive six-bedroom detached home extends to approximately 250 sq. m. and is set on a gently sloping c.8-acre plot of fertile farmland. It offers a rare combination of space, heritage, and untapped potential for family living. The property boasts breath taking, uninterrupted views over the surrounding countryside, with stunning panoramic vistas overlooking Cork Harbour. Set on 8 acres of lush, well-maintained farmland, the property offers both charm and functionality. The land, currently under grass, is ideal for hobby farming, equestrian pursuits, or a self-sufficient lifestyle. A notable feature is the registered HERD number currently held by the owner, which may be transferred to the new purchaser to continue the existing beef production enterprise. The property also includes a compact farmyard with a modern slatted unit and holding yard. The property features a practical and elegant layout, perfectly suited for both family living and entertaining. The welcoming entrance hallway leads to separate living and lounge rooms, each enhanced by large picture windows that capture the spectacular water views. A well-appointed kitchen/dining area flows into a cosy family room, which in turn opens into a bright rear sunroom. Also on the ground floor, there is a shower room, a utility room, and a garage. Upstairs, there are six generously sized bedrooms, all enjoying ample natural light. The accommodation is completed by two family bathrooms and one en-suite. LOCATION Nestled in the area of Upper Rochestown, the property offers a unique blend of peace and privacy with excellent access to everyday amenities. Douglas Village, local schools, shopping centres, and Cork City Centre are all just a short drive away. Upper Rochestown is one of Cork’s most sought-after residential areas, known for its natural beauty, coastal proximity, and strong transport links via the N28 and South Ring Road. EXTERIOR OF THE PROPERTY The property is approached via a private driveway. The surrounding gardens are beautifully maintained, featuring manicured lawns, and ample space for parking. The elevated position of the site ensures panoramic country views. ENTRANCE HALLWAY 3.60m x 2.45m A pvc door leads into the entrance hallway. The entrance hallway comprises of carpet flooring, two wall lights, one alarm and one radiator. KITCHEN/DINING 3.62m x 6.69m This kitchen benefits from one window overlooking the beautiful views of the countryside and water views and one window overlooking the front of the property along with tiled flooring and spotlighting. The kitchen also benefits from a range of fitted solid timber kitchen units with a contrasting countertop and island. The kitchen incorporates a sink with a draining board, an integrated fridge/ freezer, double oven, microwave, and dishwasher. The dining area can comfortably facilitate a dining table and six to eight chairs. FAMILY ROOM 4.50m x 3.60m This bright living room has one large window overlooking the exterior of the property, timber effect laminate flooring, one centre light, two wall lights, one radiator and a stove fire with a stunning surround. SUNROOM 3.87m x 2.40m Accessed off the family room, this bright and airy sunroom has an array of windows overlooking the exterior of the property, one wall light, one radiator and tiled flooring. LOUNGE 6.68m x 3.64m This bright and spacious living room has two large windows overlooking the stunning countryside views and one overlooking the front of the property. There is carpet flooring, two centre lights and two radiators. The living room also has a feature open fire with a stunning stone surround. LIVING ROOM 4.25m x 3.60m This bright living room has one large window overlooking the countryside views and one overlooking the front of the property. There is carpet flooring, one centre light, one radiator and two wall lights. UTILITY ROOM 4.46m x 1.82m There are two windows overlooking the exterior, tiled flooring, spotlighting and one radiator. There is plumbing for a washing machine and space for a dryer and fridge/freezer. Built in units with a stainless sink and draining board. SHOWER ROOM 2.08m x 2.58m Three-piece bathroom suite incorporating a shower, wash hand basin and wc. This shower room has tiled flooring and walls, one window with frosted glass paneling overlooking the exterior along with one centre light and one radiator. STAIRS & LANDING The stairs and landing are fully carpeted. Via the landing there is one window overlooking the exterior, recessed lighting, and access to the hot-press. MASTER BEDROOM 3.95m x 4.69m The master bedroom overlooks the breathtaking views that this property has to offer it also features carpet flooring, one centre light, one radiator and built-in wardrobe units. SHOWER ROOM 1.85m x 2.46m Three-piece bathroom suite incorporating a shower, wash hand basin and wc. This shower room has tiled flooring and walls, one window with frosted glass paneling overlooking the exterior along with one centre light and one radiator. BEDROOM 2 5.00m x 3.64m This double bedroom overlooks the breathtaking views along with a view of the balcony. Bedroom two also features carpet flooring, one centre light, two wall lights, one radiator and built-in wardrobe units. ENSUITE 0.91m x 0.89m Three-piece ensuite incorporating a shower, wash hand basin and wc. There is one window with frosted glass paneling overlooking the exterior along with one centre light, one extractor fan and one radiator. BEDROOM 3 3.18m x 4.41m This bedroom overlooks the lovely views, it also features carpet flooring, one centre light, one radiator and built-in wardrobe units. BEDROOM 4 3.62m x 4.49m This bedroom has one window overlooking the exterior, it also features carpet flooring, one centre light, one radiator and built-in wardrobe units. BEDROOM 5 3.31m x 2.42m This bedroom has one window overlooking the exterior, it also features carpet flooring, one centre light, one radiator and built-in wardrobe units. BEDROOM 6 3.55m x 3.98m This bedroom has one window overlooking the exterior, it also features carpet flooring, one centre light and one radiator. Access to the balcony via bedroom six. MAIN BATHROOM 1.64m x 2.66m Newly renovated four-piece bathroom suite incorporating a bidet, shower, wash hand basin and wc. This bathroom has tiled flooring with underfloor heating, one window with frosted glass paneling overlooking the exterior along with spotlighting and one towel radiator. GARAGE 5.66m x 3.34m This garage has one centre light, one radiator and one window overlooking the water views. This garage features a large door to give access for a car. The garage is plastered and can be potentially converted. The above details are for guidance only and do not form part of any contract. They have been prepared with care but we are not responsible for any inaccuracies. All descriptions, dimensions, references to condition and necessary permission for use and occupation, and other details are given in good faith and are believed to be correct but any intending purchaser or tenant should not rely on them as statements or representations of fact but must satisfy himself/herself by inspection or otherwise as to the correctness of each of them. In the event of any inconsistency between these particulars and the contract of sale, the latter shall prevail. The details are issued on the understanding that all negotiations on any property are conducted through this office.
The local area
The local area
Sold properties in this area
Stay informed with market trends
Local schools and transport

Learn more about what this area has to offer.
School Name | Distance | Pupils | |||
|---|---|---|---|---|---|
| School Name | St Mary's School Rochestown | Distance | 1.6km | Pupils | 81 |
| School Name | Star Of The Sea Primary School | Distance | 1.7km | Pupils | 371 |
| School Name | Rochestown Community Special School | Distance | 2.0km | Pupils | 47 |
School Name | Distance | Pupils | |||
|---|---|---|---|---|---|
| School Name | Rochestown National School | Distance | 2.5km | Pupils | 465 |
| School Name | Douglas Rochestown Educate Together National School | Distance | 2.7km | Pupils | 513 |
| School Name | Little Island National School | Distance | 3.1km | Pupils | 143 |
| School Name | Gaelscoil Mhachan | Distance | 3.3km | Pupils | 140 |
| School Name | Holy Cross National School | Distance | 3.4km | Pupils | 197 |
| School Name | Scoil Barra Naofa | Distance | 3.5km | Pupils | 202 |
| School Name | Gaelscoil Uí Drisceoil | Distance | 3.8km | Pupils | 389 |
School Name | Distance | Pupils | |||
|---|---|---|---|---|---|
| School Name | St Francis Capuchin College | Distance | 670m | Pupils | 777 |
| School Name | St Peter's Community School | Distance | 2.1km | Pupils | 353 |
| School Name | Nagle Community College | Distance | 3.2km | Pupils | 297 |
School Name | Distance | Pupils | |||
|---|---|---|---|---|---|
| School Name | Cork Educate Together Secondary School | Distance | 3.2km | Pupils | 409 |
| School Name | Ursuline College Blackrock | Distance | 4.2km | Pupils | 359 |
| School Name | Douglas Community School | Distance | 5.1km | Pupils | 562 |
| School Name | Regina Mundi College | Distance | 5.3km | Pupils | 562 |
| School Name | Coláiste An Phiarsaigh | Distance | 5.5km | Pupils | 576 |
| School Name | Coláiste Muire | Distance | 5.5km | Pupils | 704 |
| School Name | Gaelcholáiste Charraig Ui Leighin | Distance | 5.9km | Pupils | 283 |
Type | Distance | Stop | Route | Destination | Provider | ||||||
|---|---|---|---|---|---|---|---|---|---|---|---|
| Type | Bus | Distance | 1.2km | Stop | Harbour Heights | Route | 216 | Destination | University Hospital | Provider | Bus Éireann |
| Type | Bus | Distance | 1.3km | Stop | Harbour Heights | Route | 216 | Destination | Monkstown | Provider | Bus Éireann |
| Type | Bus | Distance | 1.5km | Stop | Saint Gerard's Place | Route | 223 | Destination | Mtu | Provider | Bus Éireann |
Type | Distance | Stop | Route | Destination | Provider | ||||||
|---|---|---|---|---|---|---|---|---|---|---|---|
| Type | Bus | Distance | 1.5km | Stop | Saint Gerard's Place | Route | 223 | Destination | South Mall | Provider | Bus Éireann |
| Type | Bus | Distance | 1.5km | Stop | Rockenham | Route | 223 | Destination | Mtu | Provider | Bus Éireann |
| Type | Bus | Distance | 1.5km | Stop | Rockenham | Route | 223 | Destination | Haulbowline Island | Provider | Bus Éireann |
| Type | Bus | Distance | 1.7km | Stop | Horsehead | Route | 223 | Destination | Mtu | Provider | Bus Éireann |
| Type | Bus | Distance | 1.7km | Stop | Horsehead | Route | 223 | Destination | South Mall | Provider | Bus Éireann |
| Type | Bus | Distance | 1.7km | Stop | Horsehead | Route | 223 | Destination | Southside Orbital | Provider | Bus Éireann |
| Type | Bus | Distance | 1.7km | Stop | Horsehead | Route | 223 | Destination | Haulbowline Island | Provider | Bus Éireann |
Your Mortgage and Insurance Tools
Check off the steps to purchase your new home
Use our Buying Checklist to guide you through the whole home-buying journey.
Budget calculator
Calculate how much you can borrow and what you'll need to save
A closer look
BER Details
BER No: 118433986
Ad performance
- Date listed10/10/2025
- Views13,400
- Potential views if upgraded to an Advantage Ad21,842
Daft ID: 16317981

