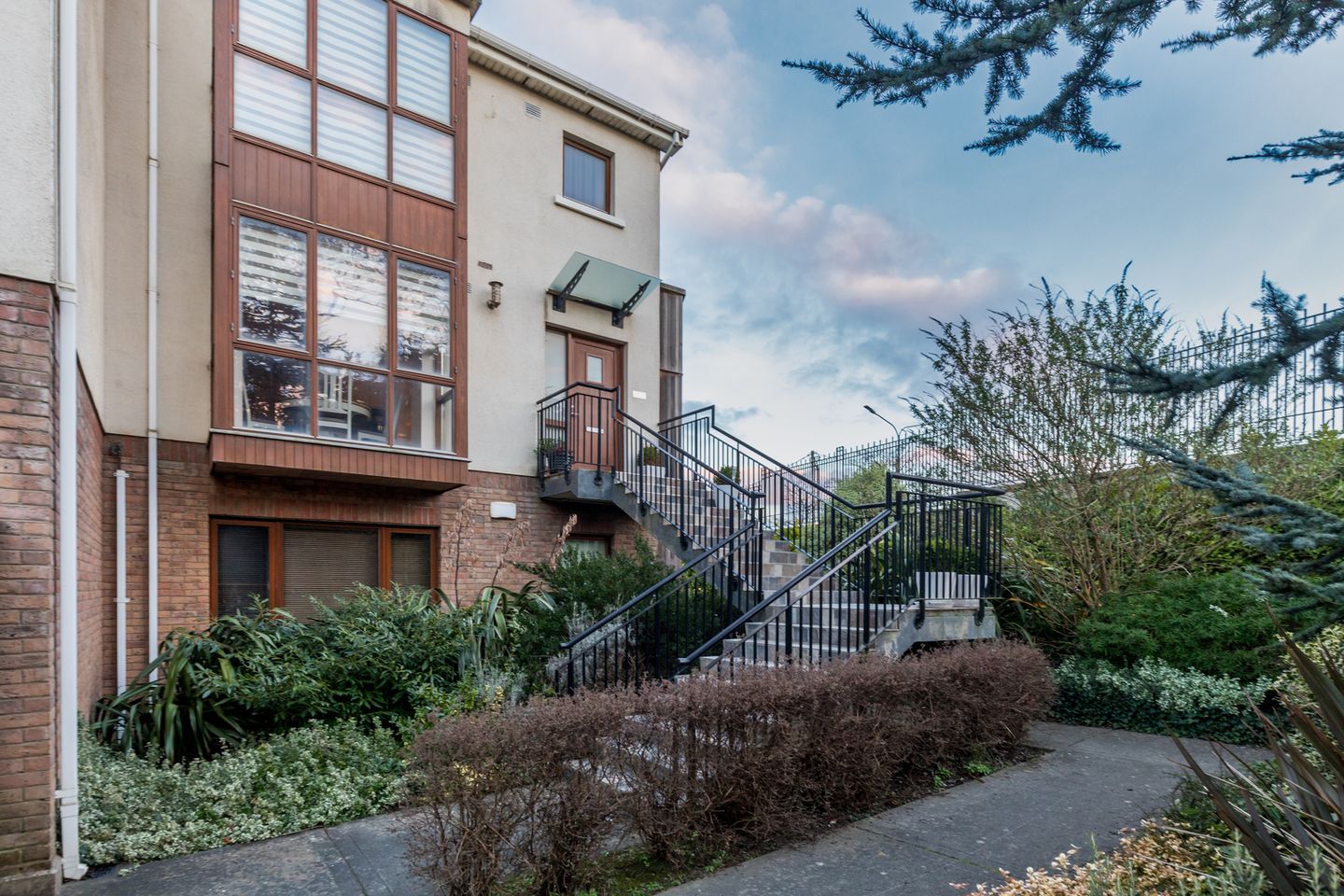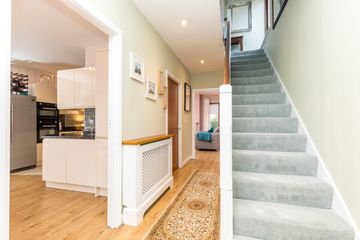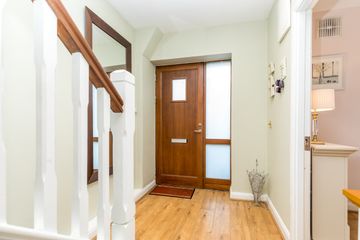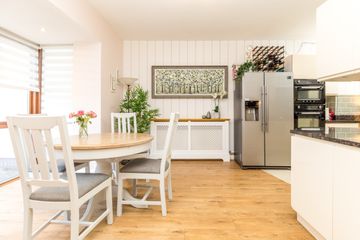


+20

24
12 The Kilns, Station Road, Portmarnock, Co. Dublin, D13FH90
€535,000
SALE AGREED4 Bed
4 Bath
166 m²
Duplex
Description
- Sale Type: For Sale by Private Treaty
- Overall Floor Area: 166 m²
Smith & Butler Estates are delighted to present to the market this stunning duplex property set over three floors, with a large terrace and two balconies. This is an excellent property, well maintained and is in turn key condition, an ideal home for a family seeking extra space.
The Kilns is a private development benefiting from landscaped grounds. The property is a ten minute walk to Portmarnock village and the train station is directly opposite, while Portmarnock leisure centre, Portmarnock Beach and a host of amenities including the Velvet Strand, the breathtaking coastal walk from Portmarnock to Malahide are are all within close proximity.
Hall 2.0m x 5.3m with laminate floor, spot lights and storage room.
WC 1.4m x 2.1 with w.c., w.h.b., and heated towel rail.
Dining 2.7m x 5.5m (1.5 at the thin end) with roller blinds, laminate flooring and net curtains.
Living 3.9m x 6.2m with feature fireplace, laminate flooring, roller blinds, curtains and an east facing balcony.
Under Stairs storage 0.8m x 1.2m
Kitchen/Diner L Shape 4.1m x 3.0m (+2.5 x 2.3 for kitchen) a light filled room with feature bay window, laminate flooring and tiled to the kitchen area, electric fire, integrated appliances including SMEG oven/grill, tiled splash back, dishwasher and an american style free standing fridge/freezer.
Landing 2.0m x 3.3m with carpet floor covering and access to south facing balcony.
Bedroom 1 2.8m x 3.3m with fitted wardrobes, roller blinds, curtains and carpet floor covering.
Bedroom 2 3.3m x 3.3m with fitted wardrobes, roller blinds, curtains and carpet floor covering.
Bathroom 1.7m x 2.0m bath tub with shower above and glass screen, w.c., w.h.b., wall mirror and heated towel rail.
HP 0.8m x 0.8m
Bedroom 3 3.8m x 4.2m a superb room with feature bay window fitted wardrobes, roller blinds, curtains, carpet floor covering and en-suite.
En Suite 1.7m x 2.7m with bath tub, w.c., w.h.b., wall mirror and heated towel rail.
Landing 1.8m x 3.9m with carpet floor covering and display area.
Bedroom 4 4.0m x 5.4m with fitted wardrobes, curtains, carpet floor covering and an east facing balcony.
En Suite 1.8m x 1.9m with corner shower unit, w.c., w.h.b., wall mirror and heated towel rail.
Storage 1.6m x 1.8m

Can you buy this property?
Use our calculator to find out your budget including how much you can borrow and how much you need to save
Property Features
- Three balconies (south facing)
- Fully decorated in 2019
- Gas central heating
- Boiler replaced in 2019
- Bright and spacious
- Excellent transport links
- Storage room
- Window Blinds
Map
Map
Local AreaNEW

Learn more about what this area has to offer.
School Name | Distance | Pupils | |||
|---|---|---|---|---|---|
| School Name | St Marnock's National School | Distance | 1.1km | Pupils | 639 |
| School Name | St. Francis Of Assisi National School | Distance | 1.4km | Pupils | 447 |
| School Name | Belmayne Educate Together National School | Distance | 1.5km | Pupils | 419 |
School Name | Distance | Pupils | |||
|---|---|---|---|---|---|
| School Name | Kinsealy National School | Distance | 1.7km | Pupils | 194 |
| School Name | Malahide / Portmarnock Educate Together National School | Distance | 1.7km | Pupils | 373 |
| School Name | Stapolin Educate Together National School | Distance | 2.0km | Pupils | 125 |
| School Name | Gaelscoil Ghráinne Mhaol | Distance | 2.1km | Pupils | 16 |
| School Name | Holy Trinity Senior School | Distance | 2.4km | Pupils | 408 |
| School Name | Scoil Bhríde Junior School | Distance | 2.5km | Pupils | 392 |
| School Name | Scoil Cholmcille Sns | Distance | 2.5km | Pupils | 239 |
School Name | Distance | Pupils | |||
|---|---|---|---|---|---|
| School Name | Portmarnock Community School | Distance | 1.7km | Pupils | 918 |
| School Name | Grange Community College | Distance | 2.0km | Pupils | 450 |
| School Name | Gaelcholáiste Reachrann | Distance | 2.0km | Pupils | 510 |
School Name | Distance | Pupils | |||
|---|---|---|---|---|---|
| School Name | Belmayne Educate Together Secondary School | Distance | 2.1km | Pupils | 302 |
| School Name | Malahide Community School | Distance | 2.2km | Pupils | 1224 |
| School Name | St Marys Secondary School | Distance | 2.8km | Pupils | 238 |
| School Name | Donahies Community School | Distance | 3.2km | Pupils | 504 |
| School Name | Pobalscoil Neasáin | Distance | 3.2km | Pupils | 794 |
| School Name | Ardscoil La Salle | Distance | 3.5km | Pupils | 251 |
| School Name | St. Fintan's High School | Distance | 3.9km | Pupils | 700 |
Type | Distance | Stop | Route | Destination | Provider | ||||||
|---|---|---|---|---|---|---|---|---|---|---|---|
| Type | Rail | Distance | 30m | Stop | Portmarnock | Route | Rail | Destination | Dublin Connolly | Provider | Irish Rail |
| Type | Rail | Distance | 30m | Stop | Portmarnock | Route | Dart | Destination | Dun Laoghaire (mallin) | Provider | Irish Rail |
| Type | Rail | Distance | 30m | Stop | Portmarnock | Route | Rail | Destination | Dundalk (clarke) | Provider | Irish Rail |
Type | Distance | Stop | Route | Destination | Provider | ||||||
|---|---|---|---|---|---|---|---|---|---|---|---|
| Type | Rail | Distance | 30m | Stop | Portmarnock | Route | Dart | Destination | Grand Canal Dock | Provider | Irish Rail |
| Type | Rail | Distance | 30m | Stop | Portmarnock | Route | Rail | Destination | Dublin Pearse | Provider | Irish Rail |
| Type | Rail | Distance | 30m | Stop | Portmarnock | Route | Dart | Destination | Greystones | Provider | Irish Rail |
| Type | Rail | Distance | 30m | Stop | Portmarnock | Route | Rail | Destination | Bray (daly) | Provider | Irish Rail |
| Type | Rail | Distance | 30m | Stop | Portmarnock | Route | Dart | Destination | Bray (daly) | Provider | Irish Rail |
| Type | Rail | Distance | 30m | Stop | Portmarnock | Route | Rail | Destination | Drogheda (macbride) | Provider | Irish Rail |
| Type | Rail | Distance | 30m | Stop | Portmarnock | Route | Dart | Destination | Dublin Connolly | Provider | Irish Rail |
BER Details

Statistics
29/01/2024
Entered/Renewed
32,020
Property Views
Check off the steps to purchase your new home
Use our Buying Checklist to guide you through the whole home-buying journey.

Similar properties
€595,000
37 Drumnigh Manor, Portmarnock, Co. Dublin, D13YV3F4 Bed · 4 Bath · Terrace€645,000
225 Ardilaun, Portmarnock, Co. Dublin, D13VX375 Bed · 2 Bath · Semi-D€650,000
62 Castlemoyne, Balgriffin, Balgriffin, Dublin 13, D13E3675 Bed · 4 Bath · Semi-D€695,000
32 Woodlands, Portmarnock, Co. Dublin, D13FR995 Bed · 1 Bath · Semi-D
€750,000
46 Sutton Park, D13 E2K4, Sutton, Dublin 13, D13E2K44 Bed · 2 Bath · Semi-D€775,000
St Patricks, Broomfield, K36DE774 Bed · 1 Bath · Detached€795,000
108 Seapark, Malahide, Co.Dublin, K36E1724 Bed · 2 Bath · Semi-D€820,000
Drumnigh Road, Drumnigh Manor development, Portmarnock, Co. Dublin5 Bed · 4 Bath · Semi-D€850,000
11 Coill Dubh Court, Broomfield, Malahide, Co Dublin, K36VK774 Bed · 3 Bath · Semi-D€925,000
27 Ashwood Hall, Back Road, Malahide, Co. Dublin, K36P6524 Bed · 3 Bath · Semi-D€950,000
The Bluebell, Greenwood, The Bluebell, Greenwood, Kinsealy, Co. Dublin4 Bed · 3 Bath · Detached€975,000
53 The Crescent, Robswall, Malahide, Co. Dublin, K36FW444 Bed · 3 Bath · Terrace
Daft ID: 13910814


Danny Butler
SALE AGREEDThinking of selling?
Ask your agent for an Advantage Ad
- • Top of Search Results with Bigger Photos
- • More Buyers
- • Best Price

Home Insurance
Quick quote estimator
