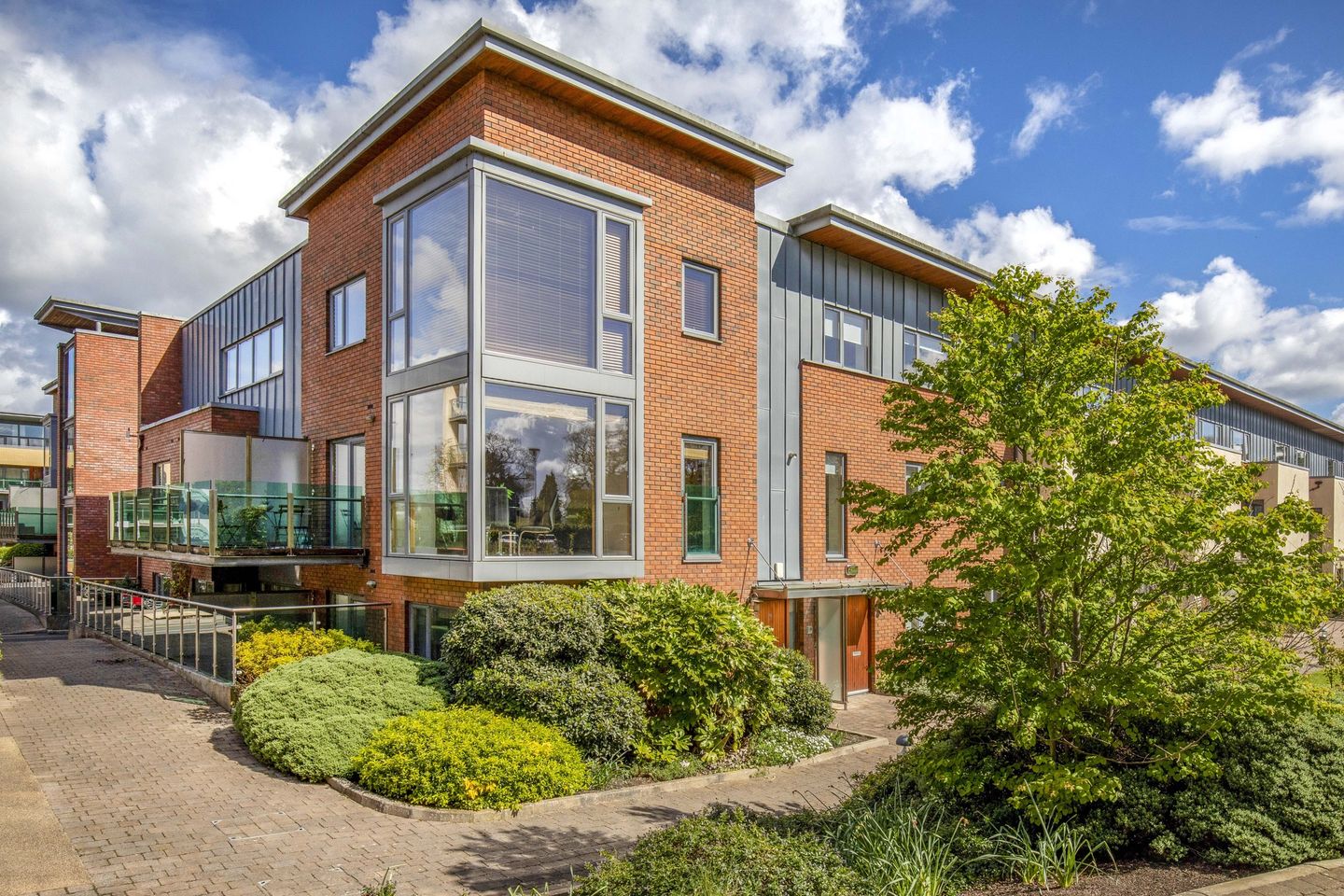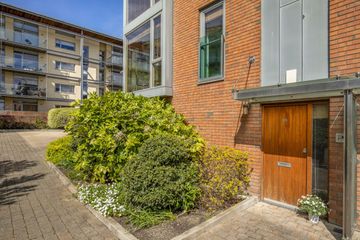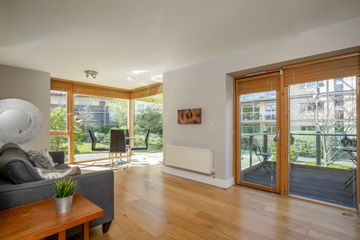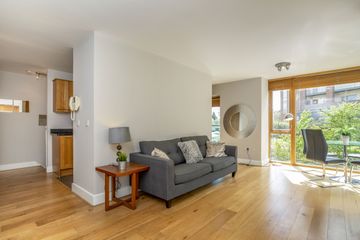


+21

25
16 Cedarhurst Green, Phoenix Park Racecourse, Castleknock, Dublin 15, D15AFX0
€390,000
2 Bed
2 Bath
78 m²
Duplex
Description
- Sale Type: For Sale by Private Treaty
- Overall Floor Area: 78 m²
Rea Fitzgerald Chambers are delighted to present this spacious two-bed, own door, end of block duplex which is wonderfully located within this highly sought-after development. No. 16 offers spacious accommodation and benefits from a quiet setting and a pleasant outlook.
The light-filled accommodation briefly comprises of entrance hall with sleeping accommodation at ground floor level, master bedroom with ensuite bathroom and balcony, double bedroom no. 2 and separate main bathroom. Upstairs there is a large open-plan living/dining area with an adjoining kitchen. This room is light filled with floor to ceiling glazed walls and enjoys a balcony. The property also benefits from 1 underground parking space.
As well as the property being extremely convenient to both Castleknock and Ashtown Villages, with an array of amenities to enjoy, on-site facilities include a convenience store, coffee shop and gym. The Phoenix Park is also just a 2-minute walk, where a host of sporting and recreational pursuits can be enjoyed. Ashtown train station is just a 10-minute walk, as well as there being an excellent bus service to the City Centre just outside the development. There is also immediate access to the N3, M3, M50 & Dublin Airport which makes this an ideal location for any commuter.
This property is sure to appeal to first time buyers and investors alike and viewing is highly recommended.
Features:
• One designated car space
• GFCH
• Good condition throughout
• Rational double-glazed windows.
• Dual aspect corner profile with balconies on both floors
ENTRANCE HALL
3.65 x 2.0
A solid wood door with a glazed side panels opens to the bright hallway which has laminate flooring and rising stairs.
BEDROOM 1
3.17 x 4.1
Bright, spacious double room with built in wardrobes and a door to the balcony.
ENSUITE
2.1 x 1.37
With tiled floor, surround, shower, WHB & WC.
BEDROOM 2
2.3 x 4.1
Large double room with built in wardrobes.
BATHROOM
2.0 x 2.1
Comprising of a bath with overhead electric shower, WC, WHB, tiled floor and part tiled walls.
1st FLOOR
LOUNGE/DINING ROOM
6.47 x 6.35
Large, bright sunlit room with entrance to balcony and large floor to ceiling windows.
KITCHEN
2.38 x 3.0
Fully equipped modern kitchen with divider wall from living area. Amply eye and low-level Shaker style units complimented by black granite worktops and splashback. There is an electric oven, ceramic hob, extractor, fridge freezer, an integrated dishwasher and washer dryer. The floor is tiled.
EXTERIOR
Balconies, which enjoy views over verdant communal grounds & gardens. Designated underground parking space and ample surface level visitor parking available.
Management Co: Wyse €1,883.89 per annum

Can you buy this property?
Use our calculator to find out your budget including how much you can borrow and how much you need to save
Map
Map
Local AreaNEW

Learn more about what this area has to offer.
School Name | Distance | Pupils | |||
|---|---|---|---|---|---|
| School Name | Phoenix Park Specialist School | Distance | 750m | Pupils | 18 |
| School Name | St Vincent's Special School | Distance | 770m | Pupils | 70 |
| School Name | St John Bosco Junior Boys' School | Distance | 1.6km | Pupils | 172 |
School Name | Distance | Pupils | |||
|---|---|---|---|---|---|
| School Name | Saint John Bosco Senior Boys School | Distance | 1.6km | Pupils | 347 |
| School Name | Castleknock National School | Distance | 1.7km | Pupils | 209 |
| School Name | St Brigids Mxd National School | Distance | 1.7km | Pupils | 924 |
| School Name | Scoil Sinead National School | Distance | 1.8km | Pupils | 51 |
| School Name | Holy Family School For The Deaf | Distance | 1.9km | Pupils | 129 |
| School Name | Mary, Help Of Christians Girls National School | Distance | 1.9km | Pupils | 386 |
| School Name | Saint Finian's National School | Distance | 1.9km | Pupils | 251 |
School Name | Distance | Pupils | |||
|---|---|---|---|---|---|
| School Name | Mount Sackville Secondary School | Distance | 1.9km | Pupils | 673 |
| School Name | St. Dominic's College | Distance | 2.0km | Pupils | 779 |
| School Name | Castleknock College | Distance | 2.2km | Pupils | 741 |
School Name | Distance | Pupils | |||
|---|---|---|---|---|---|
| School Name | St Declan's College | Distance | 2.3km | Pupils | 664 |
| School Name | Coláiste Eoin | Distance | 2.5km | Pupils | 308 |
| School Name | Coláiste Mhuire | Distance | 2.6km | Pupils | 253 |
| School Name | New Cross College | Distance | 2.7km | Pupils | 255 |
| School Name | St Michaels Secondary School | Distance | 2.9km | Pupils | 634 |
| School Name | Cabra Community College | Distance | 2.9km | Pupils | 217 |
| School Name | Caritas College | Distance | 3.0km | Pupils | 169 |
Type | Distance | Stop | Route | Destination | Provider | ||||||
|---|---|---|---|---|---|---|---|---|---|---|---|
| Type | Bus | Distance | 200m | Stop | Old Racecourse | Route | 38 | Destination | Burlington Road | Provider | Dublin Bus |
| Type | Bus | Distance | 200m | Stop | Old Racecourse | Route | 38d | Destination | Burlington Road | Provider | Dublin Bus |
| Type | Bus | Distance | 200m | Stop | Old Racecourse | Route | 38b | Destination | Burlington Road | Provider | Dublin Bus |
Type | Distance | Stop | Route | Destination | Provider | ||||||
|---|---|---|---|---|---|---|---|---|---|---|---|
| Type | Bus | Distance | 200m | Stop | Old Racecourse | Route | 38a | Destination | Burlington Road | Provider | Dublin Bus |
| Type | Bus | Distance | 200m | Stop | Old Racecourse | Route | 38 | Destination | Parnell Sq | Provider | Dublin Bus |
| Type | Bus | Distance | 200m | Stop | Old Racecourse | Route | 70 | Destination | Bachelors Walk | Provider | Dublin Bus |
| Type | Bus | Distance | 200m | Stop | Old Racecourse | Route | 70 | Destination | Burlington Road | Provider | Dublin Bus |
| Type | Bus | Distance | 200m | Stop | Old Racecourse | Route | 39a | Destination | Ucd | Provider | Dublin Bus |
| Type | Bus | Distance | 200m | Stop | Old Racecourse | Route | 39 | Destination | Burlington Road | Provider | Dublin Bus |
| Type | Bus | Distance | 200m | Stop | Old Racecourse | Route | 38b | Destination | O'Connell Street | Provider | Dublin Bus |
BER Details

BER No: 101613081
Energy Performance Indicator: 135.26 kWh/m2/yr
Statistics
01/05/2024
Entered/Renewed
2,644
Property Views
Check off the steps to purchase your new home
Use our Buying Checklist to guide you through the whole home-buying journey.

Similar properties
€360,000
Apartment 92 Meridian Court, Royal Canal Park, Ashtown, Dublin 15, D15RW563 Bed · 2 Bath · Apartment€360,000
44 Kennelsfort Road Upper, Palmerstown, Palmerstown, Dublin 20, D20TX223 Bed · 1 Bath · Terrace€365,000
174 Edgewood Lawns, Blanchardstown, Dublin 15, D15X4PY4 Bed · 2 Bath · Semi-D€365,000
10 Heathfield Terrace, Finglas, Finglas, Dublin 11, D11R92R3 Bed · 2 Bath · Semi-D
€365,000
12 Heathfield Grove, Finglas, Dublin 11, D11E09V3 Bed · 3 Bath · Terrace€375,000
62 Collegefort, Castleknock, Dublin 153 Bed · 3 Bath · Duplex€375,000
Apartment 12, The Waxworks Building, Ashtown, Dublin 15, D15N2642 Bed · 2 Bath · Apartment€375,000
46 Rivervale, Rathborne, Ashtown, Dublin 15, D15V2VA2 Bed · 2 Bath · Duplex€380,000
2 Saint Joseph's Cottages, Blackhorse Avenue, Dublin 7, D07N6F62 Bed · 1 Bath · Terrace€385,000
125 Culmore Road, Palmerstown, Palmerstown, Dublin 20, D20KR763 Bed · 1 Bath · Terrace€395,000
102 The Village, Porterstown, Porterstown, Dublin 15, D15F2K73 Bed · 3 Bath · Semi-D€395,000
8 Heathfield Park, Finglas, Finglas, Dublin 11, D11K0YH3 Bed · 3 Bath · Terrace
Daft ID: 119317412

Thinking of selling?
Ask your agent for an Advantage Ad
- • Top of Search Results with Bigger Photos
- • More Buyers
- • Best Price

Home Insurance
Quick quote estimator

