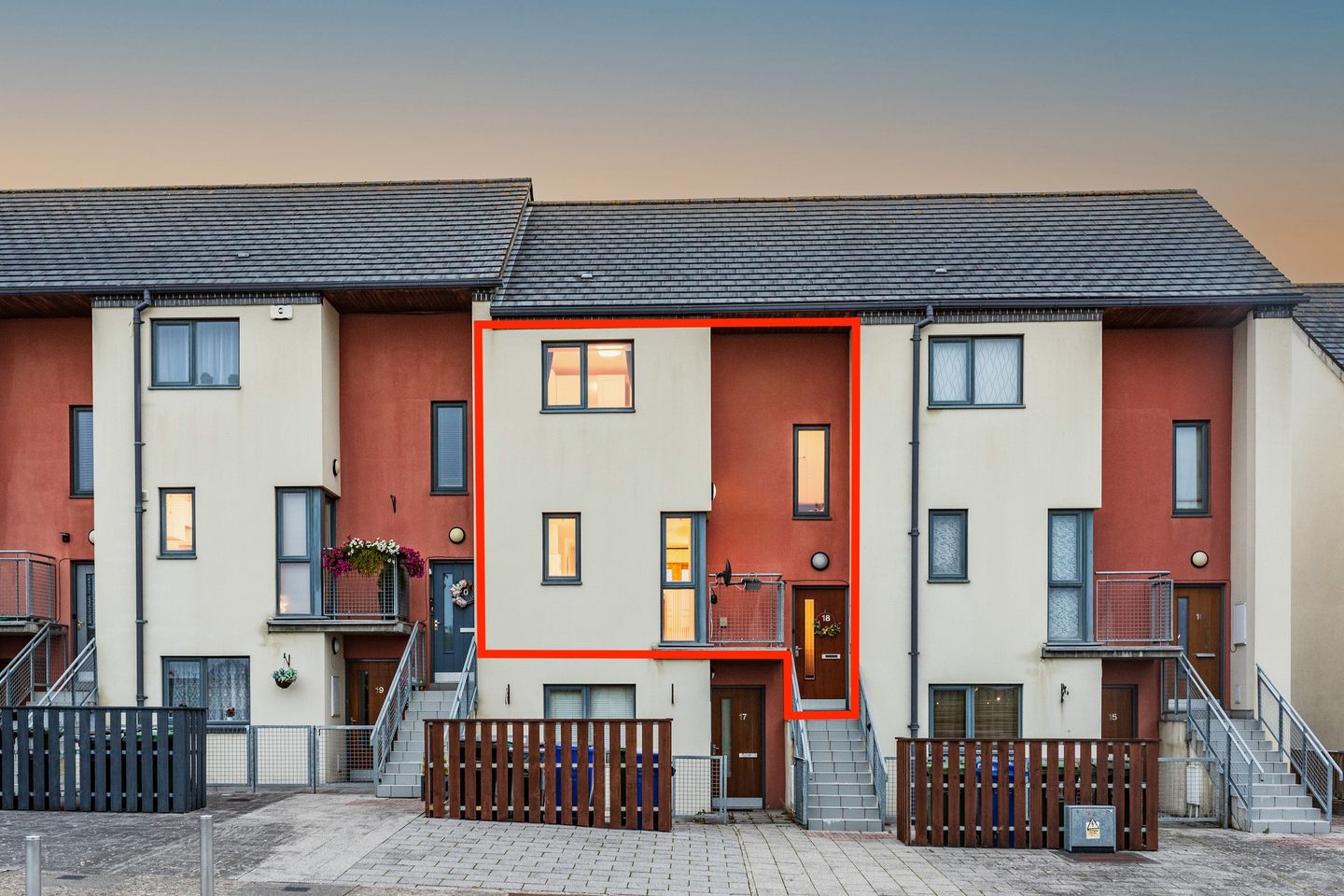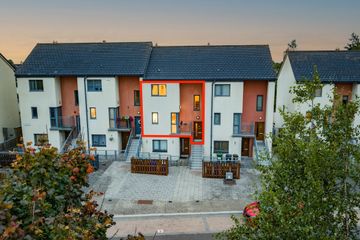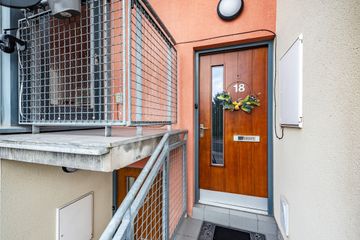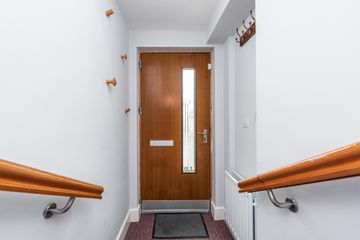



18 Rosconnell Street, Newbridge, Co. Kildare, W12WV05
€245,000
- Price per m²:€2,663
- Estimated Stamp Duty:€2,450
- Selling Type:By Private Treaty
About this property
Description
Welcome to No.18 Rosconnell Street, an impressive 2 bedroom, own door Duplex located in this well maintained and conveniently located development in Newbridge. This deceptively spacious home measuring an impressive 92Sq.M, is laid out over 2 floors, is presented in excellent condition throughout and benefits from a sleek, newly fitted kitchen, clean crisp décor, 2 double bedrooms with ample storage as well as a guest wc and utility room. There are French doors leading to a balcony from the lounge which overlooks the well maintained communal area and private storage area. Rosconnell Street is ideally positioned within walking distance of so many amenities including Train Station, The Gym Newbridge, Scoil Na Naomh Uilige, Sarsfield GAA, shops at Roseberry Hill to name but a few as well as being a stones throw from Newbridge Town Centre which hosts Whitewater Shopping Centre, Dunnes Stores, Tesco and Newbridge Silverware and so much more. No.18 is sure to impress and viewing is highly recommended and by appointment with CME. Features: 2 bedroom, own door Duplex over 2 floors. Spacious, bright and light filled accommodation with dual aspect to living and kitchen area. Double glazed Nordic Pine windows. Sleek, newly fitted kitchen. Ample storage throughout Utility room Guest WC Natural gas fired central heating. Parking space plus ample visitor parking. Spanning an impressive c. 92sq.m / 990 sq.ft. Well maintained communal gardens with private storage shed Adjacent to Newbridge Train Station, Town centre, M7 motorway, the Whitewater Shopping Centre, Dunnes Stores and Tesco and all the amenities of the town. Accommodation: Entrance Hall, Kitchen/Dining room, Living room, Guest WC, Utility room, 2 Double Bedrooms & Bathroom. Entrance Hall: c. 1.3m x 1.3m Carpeted stairs ascending to landing area. Kitchen/Dining room: c. 3.9m x 3.4m With newly fitted modern kitchen, comprising excellent range of soft closing wall and floor units and drawers. Extractor fan, sink unit, oven and hob. Concealed lighting. Door to small balcony to front. Understairs storage. Living room: c. 3.8m x 3.4m Laminate flooring. Feature fireplace with electric stove. French doors leading to balcony. Utility room: c. 1.7m x 2.1m Floor to ceiling storage press, washing machine and dryer. Door to.. Guest WC: With WC and wash hand basin. anding: Carpeted stairs. Hotpress. Access to attic. Additional storage press Master Bedroom: c. 3.5m x 4.2m Excellent range of modern wardrobes incorporating pull out drawers. Additioanl built in storage press. Carpet flooring. Bedroom 2: c. 2.9m x 3.5m Excellent range of wardrobes.Rear aspect. Bathroom: c. 3.8m x 2.2m With bath, WC & WHB. Partly tiled walls. Spacious proportions. Outside: To the front there is a well maintained communal garden with mature trees, parking (designated space and ample visitor parking), bin store area. To the rear there is a well maintained, gated communal garden, laid in lawn, with outdoor clothes drying area and private locked shed for storage.
Standard features
The local area
The local area
Sold properties in this area
Stay informed with market trends
Local schools and transport
Learn more about what this area has to offer.
School Name | Distance | Pupils | |||
|---|---|---|---|---|---|
| School Name | St Marks Special School | Distance | 590m | Pupils | 94 |
| School Name | Rickardstown National School | Distance | 900m | Pupils | 586 |
| School Name | St Conleth And Mary's National School | Distance | 1.1km | Pupils | 345 |
School Name | Distance | Pupils | |||
|---|---|---|---|---|---|
| School Name | St Conleth's Infant School | Distance | 1.2km | Pupils | 291 |
| School Name | Patrician Primary | Distance | 1.3km | Pupils | 304 |
| School Name | Scoil Mhuire Sóisearch | Distance | 1.9km | Pupils | 351 |
| School Name | Scoil Mhuire Senior School | Distance | 1.9km | Pupils | 387 |
| School Name | Newbridge Educate Together National School | Distance | 3.4km | Pupils | 412 |
| School Name | Gaescoil Chill Dara | Distance | 3.4km | Pupils | 304 |
| School Name | St Annes Special School | Distance | 3.4km | Pupils | 73 |
School Name | Distance | Pupils | |||
|---|---|---|---|---|---|
| School Name | St Conleth's Community College | Distance | 860m | Pupils | 753 |
| School Name | Newbridge College | Distance | 870m | Pupils | 915 |
| School Name | Patrician Secondary School | Distance | 1.1km | Pupils | 917 |
School Name | Distance | Pupils | |||
|---|---|---|---|---|---|
| School Name | Holy Family Secondary School | Distance | 1.3km | Pupils | 777 |
| School Name | Curragh Community College | Distance | 4.8km | Pupils | 300 |
| School Name | Kildare Town Community School | Distance | 7.5km | Pupils | 1021 |
| School Name | Cross And Passion College | Distance | 7.7km | Pupils | 841 |
| School Name | Piper's Hill College | Distance | 9.1km | Pupils | 1046 |
| School Name | Gael-choláiste Chill Dara | Distance | 9.6km | Pupils | 402 |
| School Name | Naas Cbs | Distance | 10.1km | Pupils | 1016 |
Type | Distance | Stop | Route | Destination | Provider | ||||||
|---|---|---|---|---|---|---|---|---|---|---|---|
| Type | Bus | Distance | 370m | Stop | White Oaks | Route | 892 | Destination | Newbridge | Provider | Tfi Local Link Kildare South Dublin |
| Type | Bus | Distance | 390m | Stop | White Oaks | Route | 892 | Destination | Kilcullen | Provider | Tfi Local Link Kildare South Dublin |
| Type | Bus | Distance | 390m | Stop | White Oaks | Route | 892 | Destination | Dunlavin | Provider | Tfi Local Link Kildare South Dublin |
Type | Distance | Stop | Route | Destination | Provider | ||||||
|---|---|---|---|---|---|---|---|---|---|---|---|
| Type | Bus | Distance | 410m | Stop | College Farm | Route | 892 | Destination | Newbridge | Provider | Tfi Local Link Kildare South Dublin |
| Type | Bus | Distance | 430m | Stop | College Farm | Route | 892 | Destination | Kilcullen | Provider | Tfi Local Link Kildare South Dublin |
| Type | Bus | Distance | 430m | Stop | College Farm | Route | 892 | Destination | Dunlavin | Provider | Tfi Local Link Kildare South Dublin |
| Type | Rail | Distance | 470m | Stop | Newbridge | Route | Rail | Destination | Galway (ceannt) | Provider | Irish Rail |
| Type | Rail | Distance | 470m | Stop | Newbridge | Route | Commuter | Destination | Portlaoise | Provider | Irish Rail |
| Type | Rail | Distance | 470m | Stop | Newbridge | Route | Commuter | Destination | Grand Canal Dock | Provider | Irish Rail |
| Type | Rail | Distance | 470m | Stop | Newbridge | Route | Rail | Destination | Westport | Provider | Irish Rail |
Your Mortgage and Insurance Tools
Check off the steps to purchase your new home
Use our Buying Checklist to guide you through the whole home-buying journey.
Budget calculator
Calculate how much you can borrow and what you'll need to save
A closer look
BER Details
Statistics
- 19/09/2025Entered
- 2,712Property Views
- 4,421
Potential views if upgraded to a Daft Advantage Ad
Learn How
Similar properties
€250,000
Apartment 23, College Farm Woods, College Farm, Newbridge, Co. Kildare, W12P0422 Bed · 1 Bath · Apartment€265,000
6 Powells Court, John Street, Newbridge, Co. Kildare, W12DN243 Bed · 2 Bath · Townhouse€270,000
Apartment 16, Abbey Manor, Roseberry, Newbridge, Co. Kildare, W12XF202 Bed · 2 Bath · Apartment€295,000
1962 Saint Dominic's Park, Newbridge, Co. Kildare, W12F6273 Bed · 2 Bath · Terrace
AMV: €300,000
888B Piercetown, Newbridge, Co. Kildare, W12Y0384 Bed · 3 Bath · Detached€305,000
4 Eyre Street, Newbridge, Co. Kildare, W12Y5212 Bed · 1 Bath · Apartment€320,000
17 Roseberry Court, Newbridge, Co. Kildare, W12W0213 Bed · 2 Bath · Semi-D€320,000
65 College Park, Newbridge, Co. Kildare, W12PR884 Bed · 2 Bath · Semi-D€325,000
67 Standhouse Lawns, Newbridge, Co. Kildare3 Bed · 1 Bath · Semi-D€330,000
1840 Páirc Mhuire, Newbridge, Co. Kildare, W12HD994 Bed · 2 Bath · Semi-D€330,000
3 Beech Road, Connell Drive, Newbridge, Co. Kildare, W12K4433 Bed · 1 Bath · Semi-D€340,000
107 Roseberry Hill, Newbridge, Co. Kildare, W12XT913 Bed · 3 Bath · Semi-D
Daft ID: 123332065


