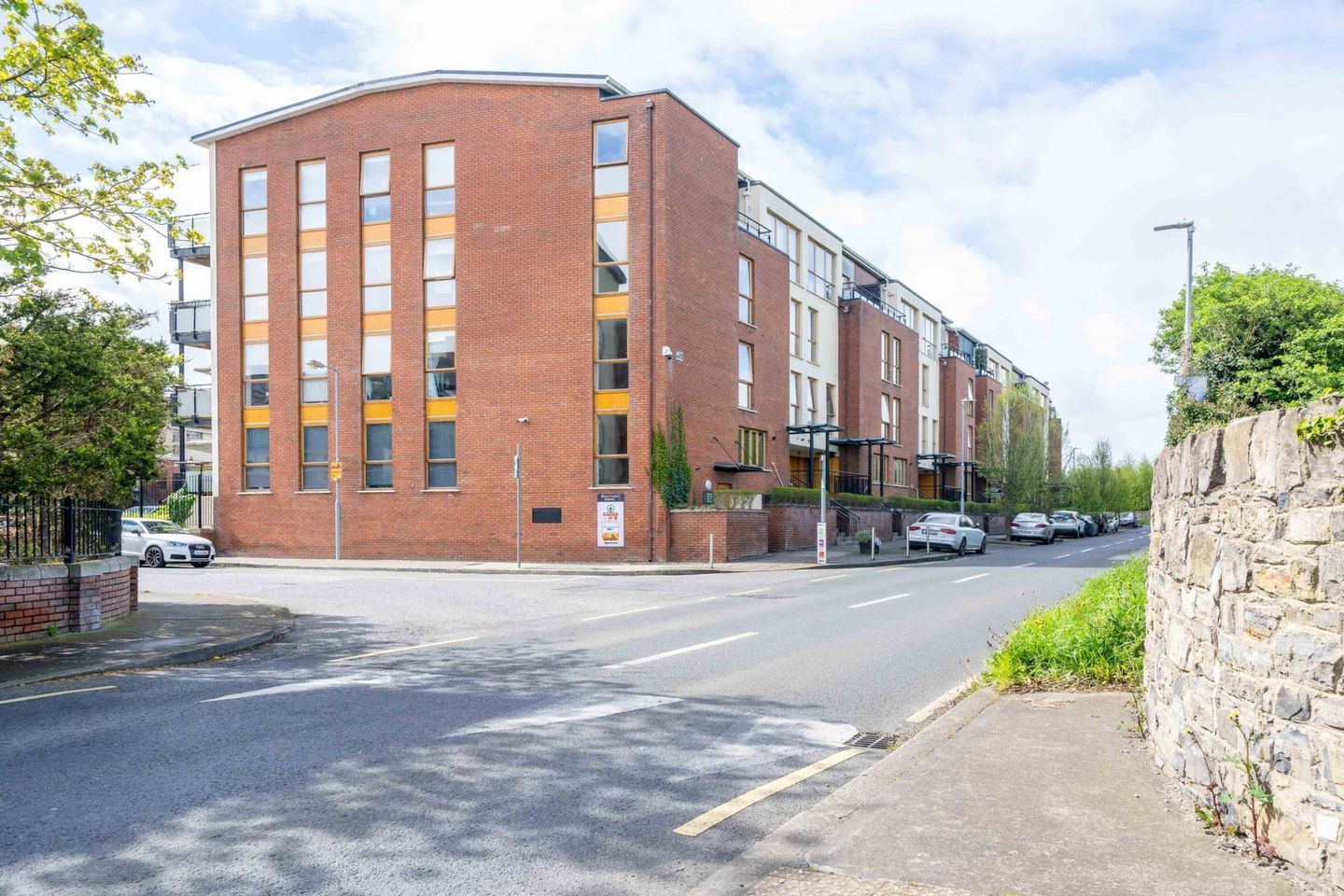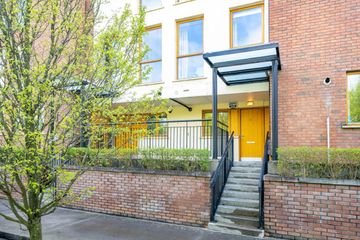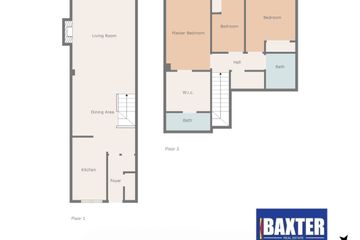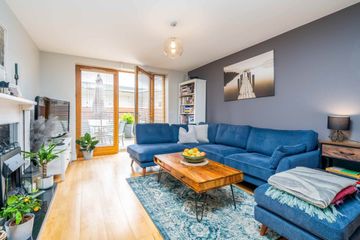


+15

19
33 Park View, River Road, Rathborne, D15 V066, Ashtown, Dublin 15, D15V066
€395,000
3 Bed
2 Bath
94 m²
Duplex
Description
- Sale Type: For Sale by Private Treaty
- Overall Floor Area: 94 m²
Baxter Real Estate are delighted to present to the market, this wonderful 3-bedroom/2-bathroom, own-door duplex, which occupies an area of approximately 93.5 sq.m./1,012 sq.ft. On entering, you are greeted with a hallway with a storage space. This leads to a bright, open-plan living space comprising living, dining and kitchen areas. The living/dining area has wooden flooring, a feature electric fireplace, and French doors which open to a generous, private, south-facing terrace. A gate provides access from the terrace to a well-maintained communal garden. The kitchen has more than ample floor and wall units, a tiled floor and a tiled splashback. At first-floor level, there are three bedrooms, all of which feature laminate flooring. Whilst two of the bedrooms have built-in wardrobes, the master bedroom has a spacious walk-in wardrobe. The master bedroom is further enhanced by also having an en-suite bathroom, with tiled floor and partially-tiled walls. A family bathroom, with tiled floor and partially-tiled walls, services the other two bedrooms. This property has gas central heating, double-glazed windows and an enviable BER of B2.
Park View is a modern development, conveniently located within walking distance of Ashtown Train Station, which provides a regular train service to Dublin City Centre, and connects to the Luas at Broombridge. The area is also well-serviced by Dublin Bus. The M50, which links to the national road network and Dublin Airport, is only a short drive away. There is a Spar shop and a gym located close to this apartment and Rathborne village, which is only a few minutes' walk away, is well-serviced by numerous amenities, including a SuperValu. Tolka Valley Park is adjacent to this development, and the Phoenix Park is only a short walk away. Please note that all descriptions, dimensions, references to condition, and necessary permissions for use and occupation, and other details, are given in good faith and are believed to be correct, but any intending purchaser should not rely on them as statements or representations of fact, but must satisfy themselves by inspection or otherwise as to the correctness of each of them. We have not tested any appliances and all parties must undertake their own investigation into the condition of these appliances and to all other information provided.
Accommodation
Entrance Hall - 2.68m (8'10") x 1.56m (5'1")
Wood flooring, and a storage cupboard.
Living/Dining Room - 8.26m (27'1") x 3.67m (12'0")
Wood flooring, a feature electric fireplace, and French doors opening to a private, sunny, south-facing terrace.
Kitchen - 3.57m (11'9") x 2m (6'7")
More than ample floor and wall units, and a tiled floor and splashback.
Master Bedroom - 4.41m (14'6") x 2.59m (8'6")
Laminate flooring.
Walk-in wardrobe - 2.66m (8'9") x 2.45m (8'0")
Laminate flooring.
En-suite - 2.65m (8'8") x 0.91m (3'0")
Tiled floor and partially-tiled walls.
Bedroom 2 - 3.28m (10'9") x 2.89m (9'6")
Built-in wardrobes and laminate flooring.
Bedroom 3 - 3.3m (10'10") x 1.98m (6'6")
Built-in wardrobes and laminate flooring.
Family Bathroom - 2.09m (6'10") x 1.67m (5'6")
Tiled floor and partially-tiled walls.
Note:
Please note we have not tested any apparatus, fixtures, fittings, or services. Interested parties must undertake their own investigation into the working order of these items. All measurements are approximate and photographs provided for guidance only. Property Reference :BAXT8248

Can you buy this property?
Use our calculator to find out your budget including how much you can borrow and how much you need to save
Property Features
- 3-bedroom/2-bathroom own-door duplex
- Enviable B2 energy rating
- Private sunny south-facing terrace
- Gas central heating and double-glazed windows
- 1 secure designated underground car parking space communal parking at street level
- Adjacent to Tolka Valley Park within walking distance of the Phoenix Park
- Area well-serviced by Dublin Bus
- Ashtown Train Station, which connects with the Luas, is less than a 10-minute walk away
- Close to numerous amenities including schools and shops
- Management fee approx. €2430 per annum (subject to review)
Map
Map
Local AreaNEW

Learn more about what this area has to offer.
School Name | Distance | Pupils | |||
|---|---|---|---|---|---|
| School Name | Scoil Sinead National School | Distance | 850m | Pupils | 51 |
| School Name | St Vincent's Special School | Distance | 970m | Pupils | 70 |
| School Name | Saint Finian's National School | Distance | 1.0km | Pupils | 251 |
School Name | Distance | Pupils | |||
|---|---|---|---|---|---|
| School Name | Phoenix Park Specialist School | Distance | 1.1km | Pupils | 18 |
| School Name | St John Bosco Junior Boys' School | Distance | 1.4km | Pupils | 172 |
| School Name | St Brigids Senior Girls | Distance | 1.4km | Pupils | 211 |
| School Name | Mary, Help Of Christians Girls National School | Distance | 1.4km | Pupils | 386 |
| School Name | Saint John Bosco Senior Boys School | Distance | 1.4km | Pupils | 347 |
| School Name | Casa Caterina School | Distance | 1.5km | Pupils | 33 |
| School Name | St Brigid's Infant School | Distance | 1.5km | Pupils | 168 |
School Name | Distance | Pupils | |||
|---|---|---|---|---|---|
| School Name | St. Dominic's College | Distance | 1.5km | Pupils | 779 |
| School Name | Coláiste Eoin | Distance | 1.6km | Pupils | 308 |
| School Name | New Cross College | Distance | 1.9km | Pupils | 255 |
School Name | Distance | Pupils | |||
|---|---|---|---|---|---|
| School Name | St Michaels Secondary School | Distance | 1.9km | Pupils | 634 |
| School Name | St Declan's College | Distance | 2.0km | Pupils | 664 |
| School Name | Coláiste Mhuire | Distance | 2.4km | Pupils | 253 |
| School Name | Cabra Community College | Distance | 2.4km | Pupils | 217 |
| School Name | Mount Sackville Secondary School | Distance | 2.9km | Pupils | 673 |
| School Name | Beneavin De La Salle College | Distance | 2.9km | Pupils | 576 |
| School Name | Castleknock College | Distance | 3.0km | Pupils | 741 |
Type | Distance | Stop | Route | Destination | Provider | ||||||
|---|---|---|---|---|---|---|---|---|---|---|---|
| Type | Bus | Distance | 140m | Stop | Rathbourne Avenue | Route | 120 | Destination | Ashtown Stn | Provider | Dublin Bus |
| Type | Bus | Distance | 180m | Stop | Rathbourne Avenue | Route | 120 | Destination | Ballsbridge | Provider | Dublin Bus |
| Type | Bus | Distance | 180m | Stop | Rathbourne Avenue | Route | 120 | Destination | Parnell St | Provider | Dublin Bus |
Type | Distance | Stop | Route | Destination | Provider | ||||||
|---|---|---|---|---|---|---|---|---|---|---|---|
| Type | Bus | Distance | 360m | Stop | River Road | Route | 120 | Destination | Ashtown Stn | Provider | Dublin Bus |
| Type | Bus | Distance | 430m | Stop | Crescent Park | Route | 120 | Destination | Ashtown Stn | Provider | Dublin Bus |
| Type | Bus | Distance | 510m | Stop | Rathbourne Avenue | Route | 120 | Destination | Ballsbridge | Provider | Dublin Bus |
| Type | Bus | Distance | 510m | Stop | Rathbourne Avenue | Route | 120 | Destination | Parnell St | Provider | Dublin Bus |
| Type | Rail | Distance | 520m | Stop | Ashtown | Route | Rail | Destination | Docklands | Provider | Irish Rail |
| Type | Rail | Distance | 520m | Stop | Ashtown | Route | Rail | Destination | Dublin Connolly | Provider | Irish Rail |
| Type | Rail | Distance | 520m | Stop | Ashtown | Route | Rail | Destination | Longford | Provider | Irish Rail |
Video
BER Details

BER No: 106579741
Energy Performance Indicator: 103.12 kWh/m2/yr
Statistics
01/05/2024
Entered/Renewed
2,076
Property Views
Check off the steps to purchase your new home
Use our Buying Checklist to guide you through the whole home-buying journey.

Similar properties
€360,000
Apartment 92 Meridian Court, Royal Canal Park, Ashtown, Dublin 15, D15RW563 Bed · 2 Bath · Apartment€369,950
317 Bannow Road, Cabra, Dublin 7, D07V0Y63 Bed · 1 Bath · Terrace€375,000
12 Dunard Drive, Navan Road, Cabra, Dublin 7, D07F5P63 Bed · 1 Bath · Terrace€375,000
205 Carnlough Road, Cabra West, Dublin 7, D07C1Y63 Bed · 1 Bath · Semi-D
€420,000
Apartment 2, The Oaks, Ashtown, Dublin 15, D15PA093 Bed · 1 Bath · Apartment€425,000
Cabra, Dublin 7, Cabra, Dublin 75 Bed · 5 Bath · Semi-D€450,000
3 Kinvara Drive, Navan Road, Dublin 73 Bed · 1 Bath · Terrace€460,000
74 Priory East, Navan Road, Navan Road (D7), Dublin 7, D07VW273 Bed · 1 Bath · Terrace€475,000
86 Abbey Drive, Navan Road, Navan Road (D7), Dublin 7, D07WF513 Bed · 3 Bath · End of Terrace€485,000
34 Ratoath Estate, Cabra, Cabra, Dublin 7, D07V9H73 Bed · 1 Bath · Terrace€510,000
107 ratoath road , Cabra, Dublin 73 Bed · 3 Bath · Terrace€525,000
43 Caragh Road, North Circular Road, Cabra, Dublin 73 Bed · 1 Bath · Terrace
Daft ID: 119331769


Melissa Roche
01 8213733Thinking of selling?
Ask your agent for an Advantage Ad
- • Top of Search Results with Bigger Photos
- • More Buyers
- • Best Price

Home Insurance
Quick quote estimator
