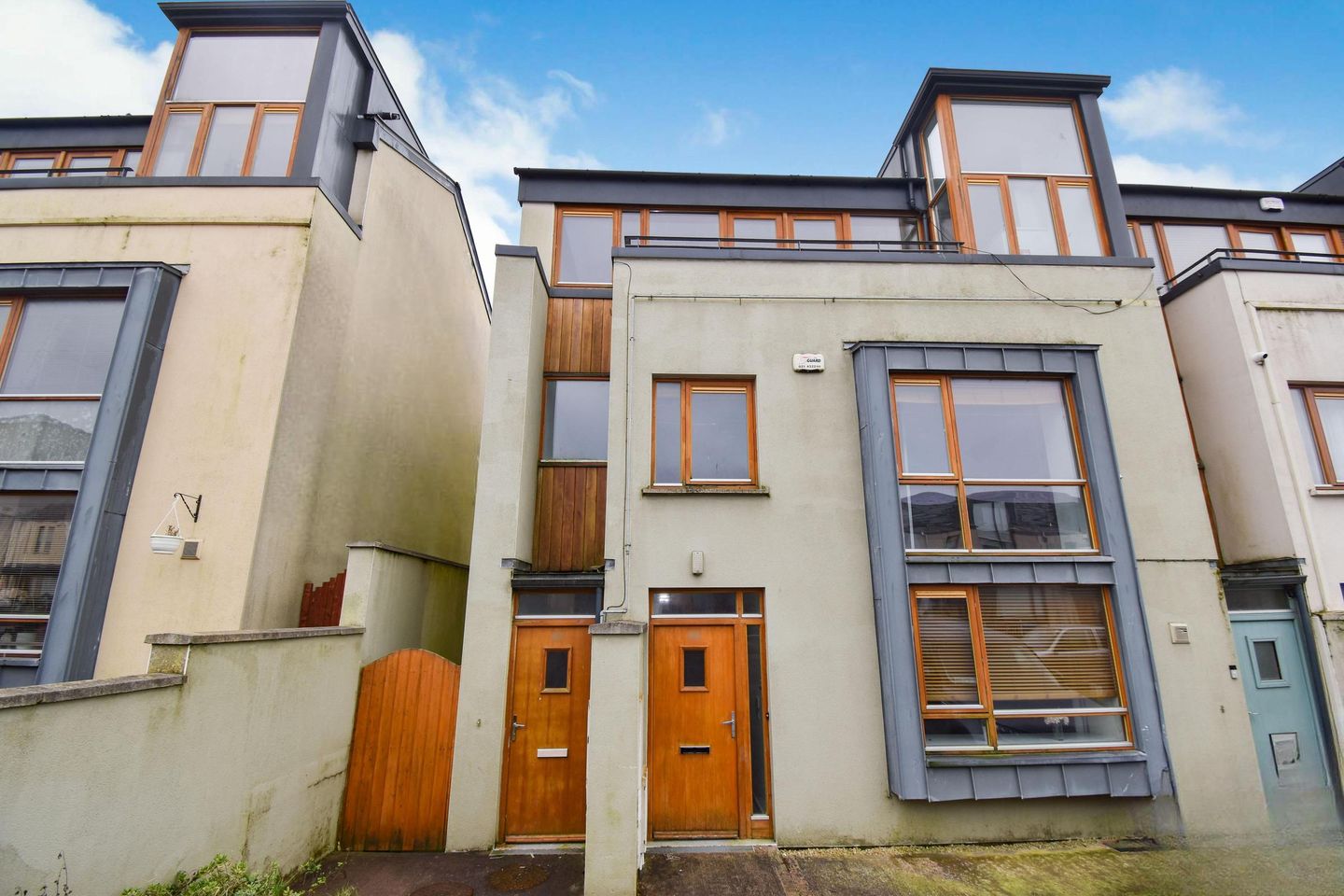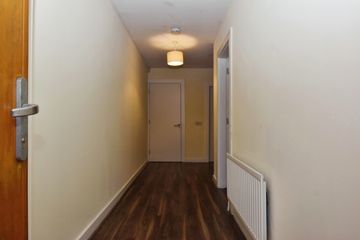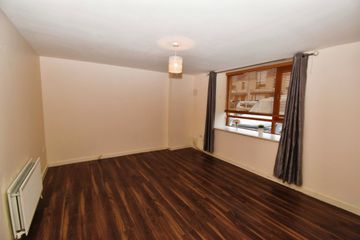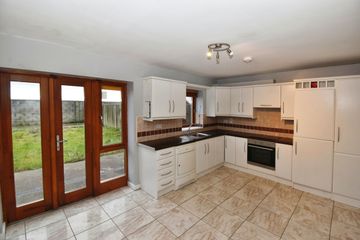


+10

14
66 Coppingers Acre, Bantry Park Road, Fairhill, Co. Cork, T23R884
€250,000
SALE AGREED3 Bed
3 Bath
117 m²
Duplex
Description
- Sale Type: For Sale by Private Treaty
- Overall Floor Area: 117 m²
Introducing this well-maintained property that offers a welcoming space for you and your loved ones. This terraced home is in good condition, ensuring a comfortable living experience. With three double bedrooms, there's plenty of room for everyone to relax and unwind.
The open-plan kitchen offers a versatile and practical space for all of your culinary endeavors. With a utility room to accommodate laundry needs, natural light brightening the room, and a dining space to gather around, this kitchen is truly the heart of the home.
Furthermore, this property offers a separate reception room, featuring large windows that flood the room with light and wood floors that add a touch of elegance.
Situated in an urban area, this home benefits from excellent public transport links, making commuting a breeze. It is also surrounded by nearby schools, ensuring quality education options for families. Local amenities are easily accessible, and green spaces surround the property, offering a quiet and peaceful atmosphere.
Don't miss out on the opportunity to make this wonderful property your new home. Contact us now to arrange a viewing and experience the impressive features and convenient location yourself.
Accommodation consists of the following:
Entrance /Hallway
Solid wood front door with glass panel inset leading to hallway with laminate floor covering, radiator, large cloak/storge room, centre light, burglar alarm panel.
Living room
4.62m x 4.01m
Laminate wood floor, radiator, centre light, large feature style bay window with wooden venetian window blinds, curtain and curtain pole facing front of property.
Kitchen/dining room
5.01m x 3.24m
Tiled floor, fitted kitchen at floor and eye level with fully tiled splash back, stainless steel electric oven with ceramic hob and extractor over, plumbed for dishwasher, centre light, radiator, window facing rear of the property and door facing south facing gardens at rear.
Utility room
2.10m x 1.60m
Fully tiled floor, plumbed for washing machine and tumble dryer with work counter over, door to south facing gardens at rear.
Guest WC,
2.11m x 1.84m
WC, WHB, fully tiled floor, centre light, xpelair.
Stairs/landing
Carpeted, centre light.
Bedroom 1
3.42m x 3.41m
Laminate floor covering, built in wardrobes, radiator, centre light, window facing rear of the property with wooden venetian window blinds.
Ensuite
2.54m x 1.41m
WC, WHB, electric shower with fully tiled walls, floor tiles, radiator, centre light, xpelair, window with wooden venetian window blinds and frosted glass.
Bedroom 2
4.25m x 3.38m
Laminate floor covering, Sliderobes, radiator, centre light, bay style window facing front of the property with wooden venetian window blinds.
Bedroom 3
4.03m x 2.74m
Laminate wood floor, radiator centre light, window facing front of the property with wooden venetian window blinds.
Bathroom
1.72m x 2.05m
WC, WHB, bath with shower attachment over, floor tiles, radiator, centre light, xpelair.
Outside
Front
Off street parking for one vehicle with side gate access to rear.
Rear
Large south facing rear gardens laid to lawn and patio area.

Can you buy this property?
Use our calculator to find out your budget including how much you can borrow and how much you need to save
Property Features
- Terraced property in good condition.
- 3 spacious double bedrooms.
- En-suite and built-in wardrobes in primary bedroom.
- Large bathroom with free-standing bath.
- Open-plan kitchen with dining space.
- Separate reception room with wood floors.
- Nearby schools and local amenities.
- Surrounded by green spaces.
- Quiet and peaceful location.
Map
Map
Local AreaNEW

Learn more about what this area has to offer.
School Name | Distance | Pupils | |||
|---|---|---|---|---|---|
| School Name | Scoil Padre Pio | Distance | 300m | Pupils | 270 |
| School Name | Scoil Íosagáin Farranree | Distance | 350m | Pupils | 300 |
| School Name | Scoil Aiséirí Chríost Farranree | Distance | 480m | Pupils | 271 |
School Name | Distance | Pupils | |||
|---|---|---|---|---|---|
| School Name | Scoil Mhuire Fatima Boys Senior | Distance | 580m | Pupils | 161 |
| School Name | St Vincent's National School | Distance | 740m | Pupils | 234 |
| School Name | Blarney Street Cbs | Distance | 950m | Pupils | 249 |
| School Name | North Presentation Primary School | Distance | 990m | Pupils | 299 |
| School Name | Strawberry Hill National School | Distance | 1.2km | Pupils | 335 |
| School Name | Strawberry Hill Boys National School | Distance | 1.2km | Pupils | 184 |
| School Name | Sundays Well Girls National School | Distance | 1.2km | Pupils | 174 |
School Name | Distance | Pupils | |||
|---|---|---|---|---|---|
| School Name | Nano Nagle College | Distance | 410m | Pupils | 127 |
| School Name | Gaelcholáiste Mhuire | Distance | 600m | Pupils | 667 |
| School Name | North Monastery Secondary School | Distance | 610m | Pupils | 267 |
School Name | Distance | Pupils | |||
|---|---|---|---|---|---|
| School Name | St Vincent's Secondary School | Distance | 800m | Pupils | 237 |
| School Name | Terence Mac Swiney Community College | Distance | 1.1km | Pupils | 280 |
| School Name | Presentation Brothers College | Distance | 1.3km | Pupils | 710 |
| School Name | St. Angela's College | Distance | 1.4km | Pupils | 607 |
| School Name | St. Aloysius School | Distance | 1.6km | Pupils | 315 |
| School Name | Christian Brothers College | Distance | 1.6km | Pupils | 908 |
| School Name | Scoil Mhuire | Distance | 1.6km | Pupils | 438 |
Type | Distance | Stop | Route | Destination | Provider | ||||||
|---|---|---|---|---|---|---|---|---|---|---|---|
| Type | Bus | Distance | 220m | Stop | Mount Agnes Road | Route | 201 | Destination | University Hospital | Provider | Bus Éireann |
| Type | Bus | Distance | 230m | Stop | Churchfield Terrace | Route | 202 | Destination | Mahon | Provider | Bus Éireann |
| Type | Bus | Distance | 230m | Stop | Churchfield Terrace | Route | 202a | Destination | Mahon | Provider | Bus Éireann |
Type | Distance | Stop | Route | Destination | Provider | ||||||
|---|---|---|---|---|---|---|---|---|---|---|---|
| Type | Bus | Distance | 230m | Stop | Churchfield Terrace | Route | 202 | Destination | Merchants Quay | Provider | Bus Éireann |
| Type | Bus | Distance | 240m | Stop | Mount Agnes Road | Route | 201 | Destination | Lotabeg | Provider | Bus Éireann |
| Type | Bus | Distance | 250m | Stop | Knockfree Avenue | Route | 202a | Destination | Mahon | Provider | Bus Éireann |
| Type | Bus | Distance | 250m | Stop | Knockfree Avenue | Route | 202 | Destination | Mahon | Provider | Bus Éireann |
| Type | Bus | Distance | 250m | Stop | Knockfree Avenue | Route | 202 | Destination | Merchants Quay | Provider | Bus Éireann |
| Type | Bus | Distance | 260m | Stop | Churchfield Hill | Route | 202 | Destination | Merchants Quay | Provider | Bus Éireann |
| Type | Bus | Distance | 260m | Stop | Churchfield Hill | Route | 202 | Destination | Mahon | Provider | Bus Éireann |
BER Details

BER No: 100722883
Statistics
19/02/2024
Entered/Renewed
4,350
Property Views
Check off the steps to purchase your new home
Use our Buying Checklist to guide you through the whole home-buying journey.

Similar properties
€235,000
Cityview House, 56 Upper Fairhill, Fairhill, Co. Cork, T23AF5C4 Bed · 1 Bath · Semi-D€235,000
49 Hollywood Estate, Blarney Road, Knocknaheeny, Co. Cork, T23XCH03 Bed · 1 Bath · Terrace€235,000
120 Ardcullen, Hollyhill, Co. Cork, T23K2KF3 Bed · 1 Bath · End of Terrace€235,000
15 Innishannon Road, Fairhill, Fairhill, Co. Cork, T23E65E3 Bed · 1 Bath · Semi-D
€235,000
15 Innishannon Road, Fairhill, Co. Cork, T23E65E3 Bed · Semi-D€240,000
Saint Anthonys, Redemption Road, Cork, Blackpool, Co. Cork, T23D9N14 Bed · 2 Bath · Terrace€250,000
Shandon, 14 The Grove, Shanakiel, Co. Cork, T23A9ND4 Bed · 1 Bath · Detached€250,000
6A Great William O'Brien Street, Blackpool, Blackpool, Co. Cork, T23PC603 Bed · 2 Bath · Terrace€250,000
6A Great William O'Brien Street, Blackpool, Blackpool, Co. Cork, T23PC603 Bed · 2 Bath · Terrace€265,000
THE FUNKY SKUNK, 6 Coal Quay, Cork City, Co. Cork, T12DX794 Bed · 1 Bath · Apartment€265,000
91 Great William O'Brien Street, Blackpool, Blackpool, Co. Cork, T23N4C23 Bed · 3 Bath · Terrace€300,000
8 Hillcrest View, Blarney Road, Cork City, Co. Cork, T23F95R3 Bed · 2 Bath · Semi-D
Daft ID: 118967379


Mark Gosling
SALE AGREEDThinking of selling?
Ask your agent for an Advantage Ad
- • Top of Search Results with Bigger Photos
- • More Buyers
- • Best Price

Home Insurance
Quick quote estimator
