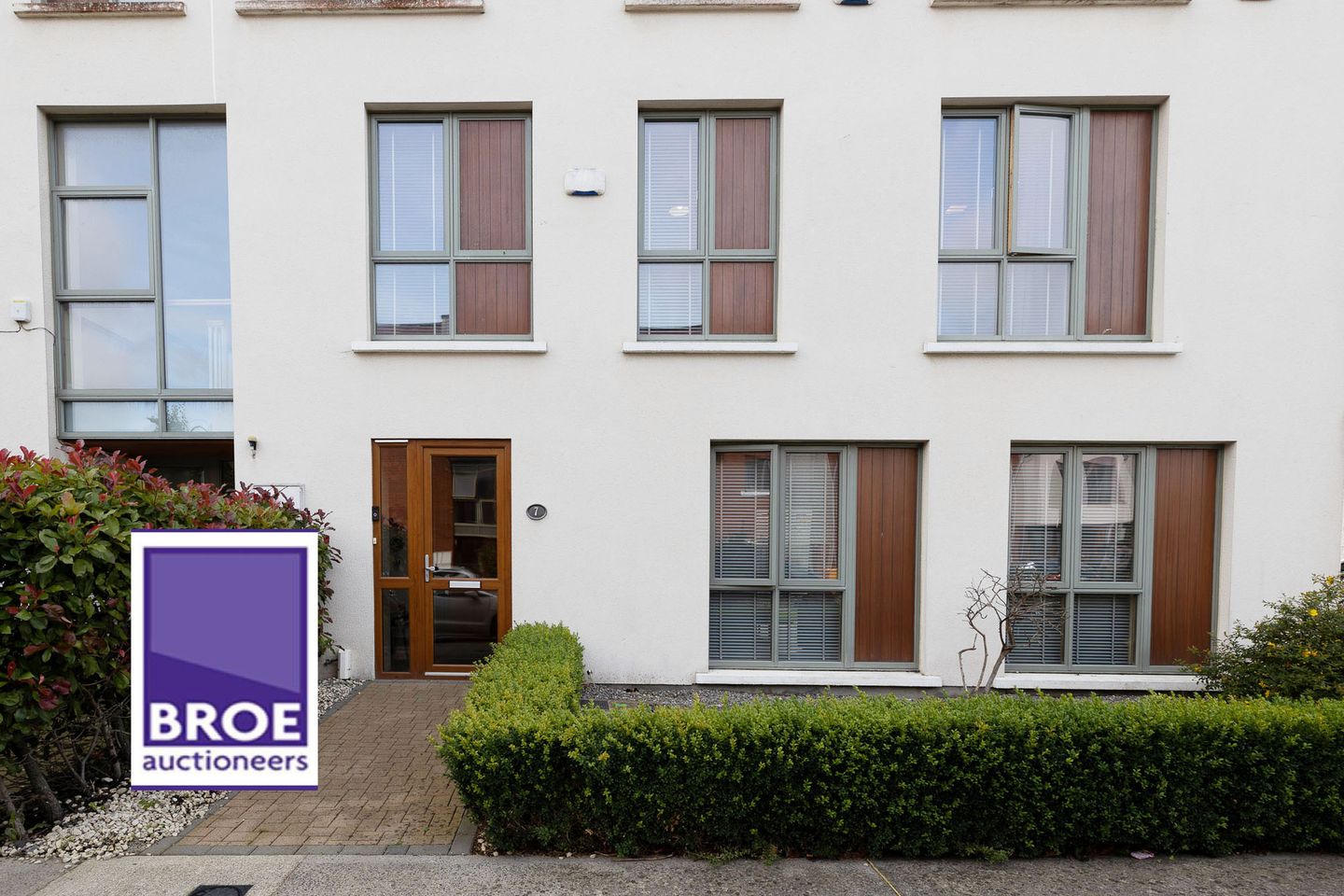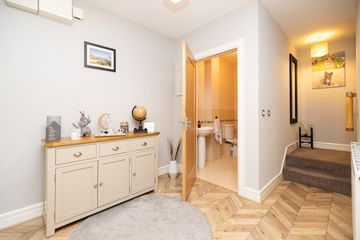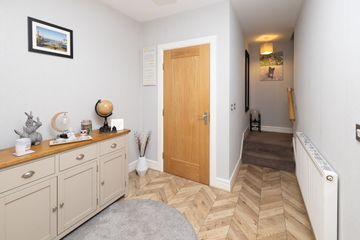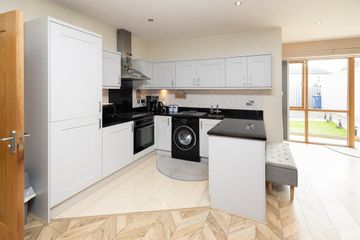



7 Lyons Street, Newcastle, Co. Dublin, D22A5N6
€355,000
- Price per m²:€3,087
- Estimated Stamp Duty:€3,550
- Selling Type:By Private Treaty
- BER No:100543398
About this property
Highlights
- €¢ Gas fired central heating.
- €¢ Triple glazed throughout.
- €¢ Alarmed.
- €¢ Gated side entrance.
- €¢ Low maintenance south facing rear garden.
Description
BROE auctioneers is delighted to present 7 Lyons Street to the market, a truly remarkable three-bedroom end-of-terrace townhouse situated in the vibrant and welcoming town of Newcastle. This beautifully maintained property offers an exceptional opportunity for families seeking more space to grow or for individuals looking to establish their roots in the heart of this charming community. As you step inside, the ground floor features an inviting storm porch, which opens into a spacious entrance hallway complete with a guest bathroom. Continuing through the hallway, you’ll find an open-plan kitchen that was newly installed in 2022. This modern kitchen flows seamlessly into a generous living and dining area that is perfect for both family gatherings and entertaining. Large windows in this space allow natural light to fill the room, while providing a view of the low-maintenance, south-facing garden. This outdoor area is perfect for summer evenings, offering a peaceful retreat for relaxation and socializing. The first floor comprises of three well-proportioned bedrooms, each thoughtfully designed to maximize space and comfort. The master bedroom is complete with a newly renovated ensuite bathroom. Additionally, a newly updated main family bathroom serves the other two bedrooms. This beautiful family home is conveniently located just a short walk from a variety of essential amenities, including reputable schools, local shops, and a wide array of services available in Newcastle Village. The property also boasts excellent access to the city center, supported by a reliable bus network right at your doorstep. For those who travel by car, the N7, M50, and N4 motorways are easily accessible, making commuting straightforward and hassle-free. Given the meticulous care and attention to detail that the current owners have put into this home, early viewing is highly recommended. Don't miss the chance to experience all that 7 Lyons Street has to offer. Contact Shuana O’Brien of BROE auctioneers to register your details. Storm Porch 1.25m x 2.26m To include carpet flooring. Entrance Hall 5.10m x 2.46m Bright and spacious, featuring laminate wood flooring and an alarm panel. Guest W.C. 2.35m x 1.46m Party tiled bathroom to include W.C, W.H.B. Lounge 6.24m x 6.41m Open plan living area featuring a fireplace with electric fire, new laminate wood flooring, recess lighting, TV point, storage unit and a door leading to a low-maintenance south facing rear garden. Kitchen New modern L shaped kitchen with island to include all appliances. Bedroom (1) 2.95m x 3.89m Spacious master bedroom to include Built in Wardrobes and carpet flooring. En-suite 2.67m x 0.94m Newly renovated bathroom to include W.C, W.H.B/ & corner shower unit, fully tiled walls and floor. Bedroom (2) 4.78m x 2.84m Large double bedroom to include fitted wardrobes, and carpet flooring. Bedroom (3) 3.66m x 2.07m With fitted wardrobes and carpet flooring. Bathroom 2.64m x 1.99m Newly renovated bathroom featuring W.C, W.H.B and bath with shower mixer, heated towel rail, recess lighting. Garden 10.28m x 4.79m Low maintenance south facing garden. Please note we have not tested any apparatus, fixtures, fittings, or services. Interested parties must undertake their own investigation into the working order of these items. All measurements are approximate and photographs provided for guidance only. Please note any information, statement, description, quantity or measurement so given or contained in any such sales particulars, webpage, brochure, catalogue, email, letter, written valuations or hand out issued by or on behalf of BROE auctioneers are for illustration purposes only and are not to be taken as matters of fact. Any mistake, omission, inaccuracy or mis description given orally or contained in any sales particulars, webpage, brochure, catalogue, email, letter, written valuation or hand out issues by BROE auctioneers. Agents shall not give rise to any right of action, claim, entitlement or compensation against BROE auctioneers. Intending purchasers must satisfy themselves by carrying out their own independent due diligence, inspections or otherwise as to the correctness of any and all the information, statements, descriptions, quantity or measurements contained in any such sales particulars, webpage, brochure, catalogue, email, letter, written valuation or hand out issued by BROE auctioneers. The services, systems and appliances shown have not been tested and no warranty is made or given by BROE auctioneers as to their operability or efficiency.
Standard features
The local area
The local area
Sold properties in this area
Stay informed with market trends
Local schools and transport

Learn more about what this area has to offer.
School Name | Distance | Pupils | |||
|---|---|---|---|---|---|
| School Name | St Finian's Primary School | Distance | 600m | Pupils | 644 |
| School Name | Holy Family National School | Distance | 2.1km | Pupils | 699 |
| School Name | Scoil Chronain | Distance | 2.4km | Pupils | 381 |
School Name | Distance | Pupils | |||
|---|---|---|---|---|---|
| School Name | St Mary's Saggart | Distance | 3.9km | Pupils | 673 |
| School Name | City West Educate Together National School | Distance | 4.0km | Pupils | 378 |
| School Name | Citywest & Saggart Community National School | Distance | 4.0km | Pupils | 419 |
| School Name | Gaelscoil Lir | Distance | 4.0km | Pupils | 48 |
| School Name | Rathcoole Etns | Distance | 4.0km | Pupils | 119 |
| School Name | St. Patrick's Primary School | Distance | 4.7km | Pupils | 384 |
| School Name | St Annes National School | Distance | 4.8km | Pupils | 344 |
School Name | Distance | Pupils | |||
|---|---|---|---|---|---|
| School Name | Holy Family Community School | Distance | 2.3km | Pupils | 986 |
| School Name | Coláiste Pobail Fóla | Distance | 4.3km | Pupils | 658 |
| School Name | Adamstown Community College | Distance | 5.0km | Pupils | 980 |
School Name | Distance | Pupils | |||
|---|---|---|---|---|---|
| School Name | St Aidan's Community School | Distance | 5.6km | Pupils | 561 |
| School Name | Deansrath Community College | Distance | 5.9km | Pupils | 425 |
| School Name | Mount Seskin Community College | Distance | 6.0km | Pupils | 327 |
| School Name | St Wolstans Community School | Distance | 6.2km | Pupils | 820 |
| School Name | Griffeen Community College | Distance | 6.4km | Pupils | 537 |
| School Name | Kishoge Community College | Distance | 6.4km | Pupils | 925 |
| School Name | Lucan Community College | Distance | 6.5km | Pupils | 966 |
Type | Distance | Stop | Route | Destination | Provider | ||||||
|---|---|---|---|---|---|---|---|---|---|---|---|
| Type | Bus | Distance | 240m | Stop | Newcastle Manor | Route | 68 | Destination | Greenogue | Provider | Dublin Bus |
| Type | Bus | Distance | 240m | Stop | Newcastle Manor | Route | W6 | Destination | The Square | Provider | Go-ahead Ireland |
| Type | Bus | Distance | 240m | Stop | Newcastle Manor | Route | 69n | Destination | Saggart | Provider | Nitelink, Dublin Bus |
Type | Distance | Stop | Route | Destination | Provider | ||||||
|---|---|---|---|---|---|---|---|---|---|---|---|
| Type | Bus | Distance | 240m | Stop | Newcastle Manor | Route | 68 | Destination | Newcastle | Provider | Dublin Bus |
| Type | Bus | Distance | 280m | Stop | Aylmer Road | Route | W6 | Destination | Community College | Provider | Go-ahead Ireland |
| Type | Bus | Distance | 280m | Stop | Aylmer Road | Route | 68 | Destination | Poolbeg St | Provider | Dublin Bus |
| Type | Bus | Distance | 320m | Stop | Aylmer Road | Route | 68 | Destination | Greenogue | Provider | Dublin Bus |
| Type | Bus | Distance | 320m | Stop | Aylmer Road | Route | 69n | Destination | Saggart | Provider | Nitelink, Dublin Bus |
| Type | Bus | Distance | 320m | Stop | Aylmer Road | Route | W6 | Destination | The Square | Provider | Go-ahead Ireland |
| Type | Bus | Distance | 320m | Stop | Aylmer Road | Route | 68 | Destination | Newcastle | Provider | Dublin Bus |
Your Mortgage and Insurance Tools
Check off the steps to purchase your new home
Use our Buying Checklist to guide you through the whole home-buying journey.
Budget calculator
Calculate how much you can borrow and what you'll need to save
BER Details
BER No: 100543398
Ad performance
- Views7,508
- Potential views if upgraded to an Advantage Ad12,238
Similar properties
€325,000
4 Broadfield Close, Broadfield Manor, Rathcoole, Co. Dublin, D24X5883 Bed · 3 Bath · Duplex€335,000
52 Castlegrange Green, Clondalkin, Dublin 22, D22FD273 Bed · 2 Bath · Semi-D€345,000
3 Rathlawns, Rathcoole, Co. Dublin3 Bed · 2 Bath · Terrace€360,000
14 Newcastle Manor Square, Newcastle, Newcastle, Co. Dublin, D22XY263 Bed · 2 Bath · Terrace
€360,000
32 Castlegate Copse, Adamstown, Lucan, Co Dublin, K78D1T13 Bed · 3 Bath · Duplex€370,000
78 Newcastle Manor Square, Newcastle, Co. Dublin, D22X7D03 Bed · 3 Bath · Terrace€375,000
1 Broadfield Court, Rathcoole, Co. Dublin3 Bed · 3 Bath · Terrace€375,000
70 Forest Hills, Rathcoole, Co. Dublin3 Bed · 2 Bath · Semi-D€379,000
19 Castlegate Drive, Adamstown, Co. Dublin3 Bed · 3 Bath · End of Terrace€385,000
35 Newcastle Manor Square, Newcastle, Newcastle, Co. Dublin, D22E0E13 Bed · 3 Bath · Townhouse€385,000
64 Hansted Crescent, Lucan, Co Dublin, K78FP783 Bed · 3 Bath · Duplex€395,000
12 Peyton Drive, Rathcoole, Co. Dublin3 Bed · 3 Bath · Duplex
Daft ID: 123150767

