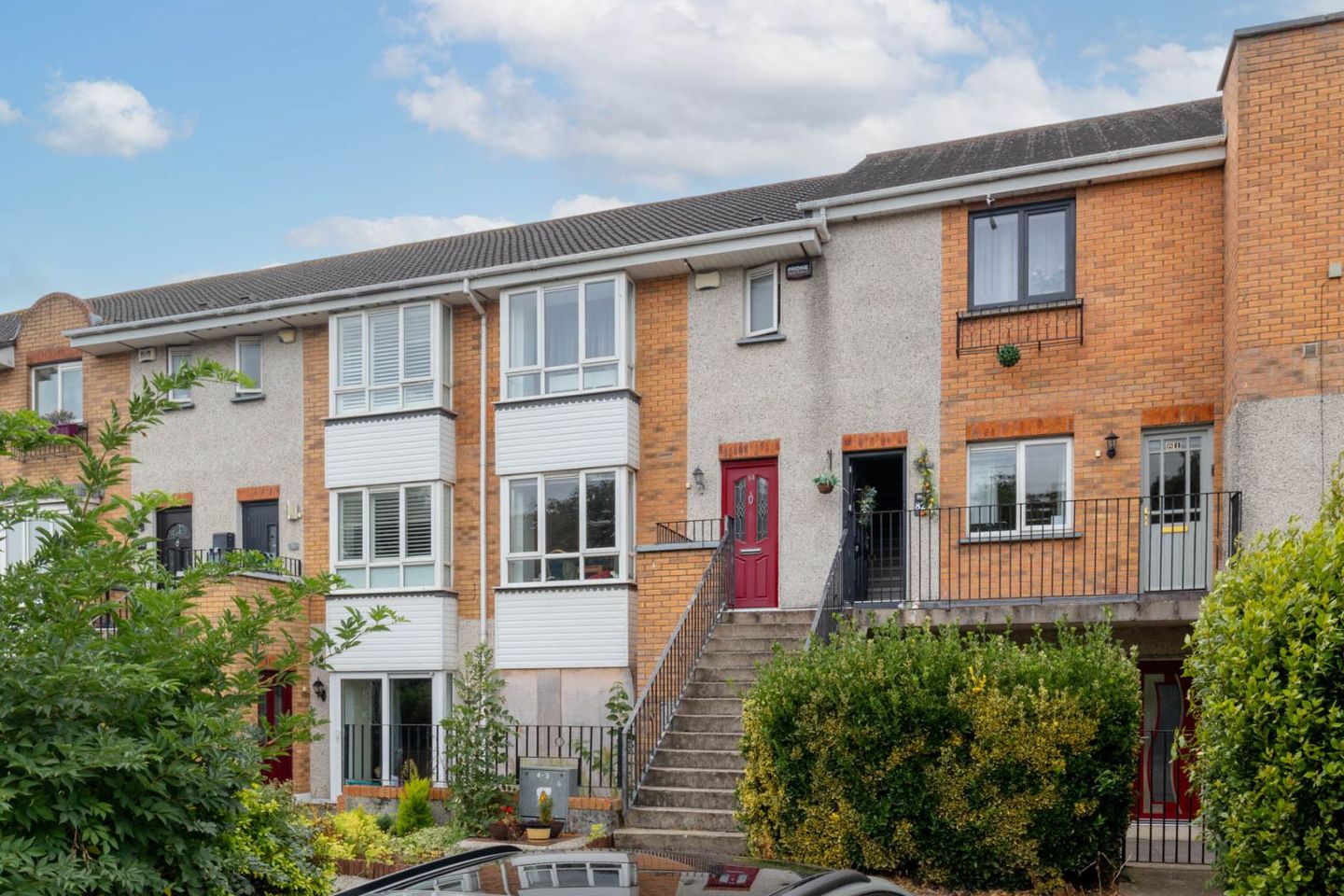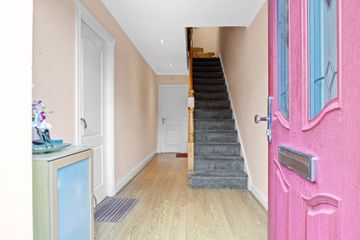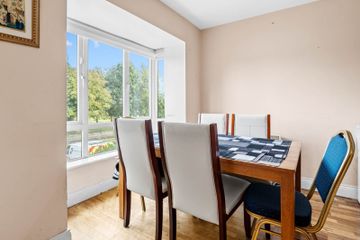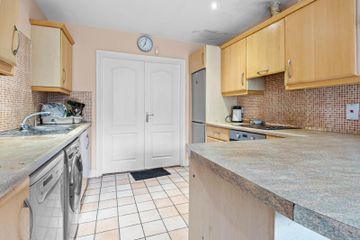



84 Lanesborough Square, Finglas, Dublin 11, D11RX65
€355,000
- Price per m²:€2,448
- Estimated Stamp Duty:€3,550
- Selling Type:By Private Treaty
About this property
Highlights
- Attic conversion
- Spacious living space
- Designated parking space
- Fronting onto Lanesborough Park
- Rear balcony
Description
McCormack Estates are delighted to present No.84 Lanesborough Square to the market. This spacious four bedroom Duplex to include Attic conversion comes to market in good condition throughout and will appeal to first time buyers, located just off St.Margaret's Road in the ever popular Lanesborough development and surrounded by a host of amenities, some of which include Lanesborough Park, Charlestown Shopping Centre, Finglas Village & Ikea. The area benefits from primary and secondary schools and crèches, there are numerous sporting facilities and recreational activities in the area. The M50 motorway is nearby offering easy access throughout the City. The area is also very well served with bus routes. Internally the property benefits from an Attic conversion currently in use as a 4th bedroom. The property comprises of a ground floor entrance, entrance hallway, kitchen and dining area, a large open plan living area leading through double doors to the rear balcony, downstairs wc. On the first floor, there are three bedrooms, of which two double and one single, family bathroom, hot press with ample storage space with the master room benefiting from an en-suite, on the second floor the attic has been converted into a spacious 4th bedroom with an en-suite and still benefits from ample side storage. There is one designated on street parking space included with the property and ample visitor parking spaces are available in the development. Management charges are c.€1,472 per annum. Viewing by appointment through McCormack Estates 01 437 0920 *Please note we have not tested any apparatus, fixtures, fittings, or services. Interested parties must undertake their own investigation into the working order of these items. All measurements are approximate and photographs provided for guidance only. Accommodation; - Entrance Foyer 1.88m x 2.60m - Hallway 0.98m x 3.14m with wooden flooring throughout - Living room 4.85m x 4.80m Large open space with access to the rear balcony - Kitchen 2.99m x 3.23m/Diner 2.86m x 3.03m with fully tiled flooring, cabinets, tile splashback, built in appliances, dining area with space for a 6 seater dining table. - Downstairs WC 0.64m x 1.46m fully tiled - Stairs and Landing 3.10m x 3.69m carpeted with wooden banisters - Master double bedroom 3.81m x 4.19m with built in wardrobes, fully tiled en-suite 0.95m x 2.64m with shower - Rear left bedroom 2.70m x 4.12m with built in wardrobes and space for a home office - Rear right bedroom 2.06m x 4.13m with wooden flooring and double wardrobes - Main Bathroom 1.65m x 2.09m with floor and wall tiling, bathtub with electric shower - 3rd floor Bedroom 3.78m x 4.73m with en-suite 0.97m x 2.78m with ample side storage Total Floor Area - c. 145 sq.m / 1,560 sq.ft
Standard features
The local area
The local area
Sold properties in this area
Stay informed with market trends
Local schools and transport

Learn more about what this area has to offer.
School Name | Distance | Pupils | |||
|---|---|---|---|---|---|
| School Name | St Josephs Girls National School | Distance | 1.3km | Pupils | 156 |
| School Name | St Kevin's Boys National School Finglas | Distance | 1.4km | Pupils | 132 |
| School Name | Balcurris Senior School | Distance | 1.7km | Pupils | 154 |
School Name | Distance | Pupils | |||
|---|---|---|---|---|---|
| School Name | Youth Encounter Project | Distance | 1.7km | Pupils | 16 |
| School Name | St Canice's Girls National School | Distance | 1.7km | Pupils | 471 |
| School Name | St Canice's Boys National School | Distance | 1.8km | Pupils | 372 |
| School Name | Balcurris National School | Distance | 1.8km | Pupils | 156 |
| School Name | Finglas Parochial National School | Distance | 1.9km | Pupils | 70 |
| School Name | Holy Spirit Girls National School | Distance | 2.0km | Pupils | 254 |
| School Name | Gaelscoil Uí Earcáin | Distance | 2.0km | Pupils | 269 |
School Name | Distance | Pupils | |||
|---|---|---|---|---|---|
| School Name | Beneavin De La Salle College | Distance | 1.9km | Pupils | 603 |
| School Name | New Cross College | Distance | 1.9km | Pupils | 353 |
| School Name | St Michaels Secondary School | Distance | 2.0km | Pupils | 651 |
School Name | Distance | Pupils | |||
|---|---|---|---|---|---|
| School Name | Coláiste Eoin | Distance | 2.0km | Pupils | 276 |
| School Name | St Kevins College | Distance | 2.5km | Pupils | 501 |
| School Name | Trinity Comprehensive School | Distance | 2.6km | Pupils | 574 |
| School Name | St Mary's Secondary School | Distance | 3.6km | Pupils | 836 |
| School Name | St. Aidan's C.b.s | Distance | 3.8km | Pupils | 728 |
| School Name | St. Dominic's College | Distance | 3.8km | Pupils | 778 |
| School Name | Cabra Community College | Distance | 4.0km | Pupils | 260 |
Type | Distance | Stop | Route | Destination | Provider | ||||||
|---|---|---|---|---|---|---|---|---|---|---|---|
| Type | Bus | Distance | 260m | Stop | Lanesborough Road | Route | 83 | Destination | Bachelors Walk | Provider | Dublin Bus |
| Type | Bus | Distance | 260m | Stop | Lanesborough Road | Route | 83 | Destination | Kimmage | Provider | Dublin Bus |
| Type | Bus | Distance | 260m | Stop | Lanesborough Road | Route | 83a | Destination | Kimmage | Provider | Dublin Bus |
Type | Distance | Stop | Route | Destination | Provider | ||||||
|---|---|---|---|---|---|---|---|---|---|---|---|
| Type | Bus | Distance | 260m | Stop | Lanesborough Road | Route | 40b | Destination | O'Connell St | Provider | Dublin Bus |
| Type | Bus | Distance | 270m | Stop | Lanesborough Road | Route | 83 | Destination | Harristown | Provider | Dublin Bus |
| Type | Bus | Distance | 270m | Stop | Lanesborough Road | Route | 40b | Destination | Toberburr | Provider | Dublin Bus |
| Type | Bus | Distance | 270m | Stop | Lanesborough Road | Route | 83a | Destination | Harristown | Provider | Dublin Bus |
| Type | Bus | Distance | 340m | Stop | Lanesborough Park | Route | 83a | Destination | Kimmage | Provider | Dublin Bus |
| Type | Bus | Distance | 340m | Stop | Lanesborough Park | Route | 83 | Destination | Bachelors Walk | Provider | Dublin Bus |
| Type | Bus | Distance | 340m | Stop | Lanesborough Park | Route | 40b | Destination | O'Connell St | Provider | Dublin Bus |
Your Mortgage and Insurance Tools
Check off the steps to purchase your new home
Use our Buying Checklist to guide you through the whole home-buying journey.
Budget calculator
Calculate how much you can borrow and what you'll need to save
BER Details
Ad performance
- Date listed18/09/2025
- Views3,281
- Potential views if upgraded to an Advantage Ad5,348
Similar properties
€325,000
13 Na Cuileann, Ballymun, Dublin 11, D11XA404 Bed · 3 Bath · End of TerraceAMV: €325,000
5 Melville Close, Finglas, Dublin 11, Dublin 11, D11Y9Y55 Bed · 5 Bath · End of TerraceAMV: €345,000
229 Ratoath Road, Dublin 7, Cabra, Dublin 7, D07H6X34 Bed · 3 Bath · Semi-D€350,000
143 Mellowes Park, Finglas, Dublin 114 Bed · 2 Bath · Terrace
€375,000
1 Ard Na Meala, Ballymun, Dublin 11, D11WF504 Bed · 2 Bath · Semi-D€375,000
28 Hampton Wood Green, Finglas, Dublin 11, D11K5124 Bed · 3 Bath · Terrace€425,000
2 Lanesborough Park, Finglas, Dublin 114 Bed · 3 Bath · Semi-D€450,000
81 Finn Eber Fort, Finglas, Dublin 114 Bed · 3 Bath · End of Terrace€485,000
54 Dolmen Court, Ballymun, Dublin 11, D11X3654 Bed · 2 Bath · Semi-D€490,000
48 Ferndale Avenue, Ballygall, Glasnevin, Dublin 11, D11YYN14 Bed · 2 Bath · Semi-D€495,000
127 Griffith Road, Finglas East, Dublin 11, D11A3P94 Bed · 2 Bath · End of Terrace€495,000
34 Oakwood Road, Glasnevin, Dublin 11, D11RY684 Bed · 2 Bath · Semi-D
Daft ID: 16295325

