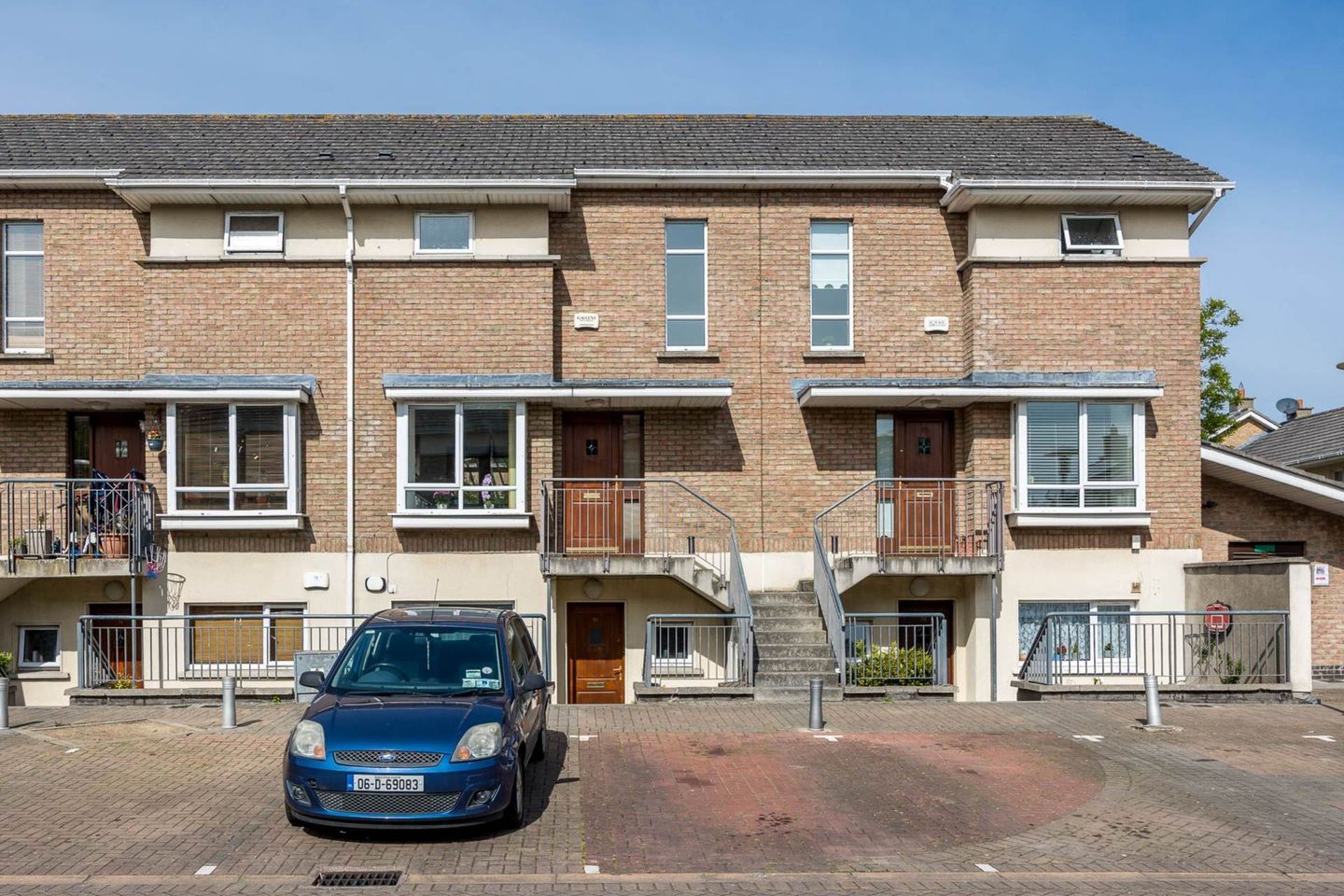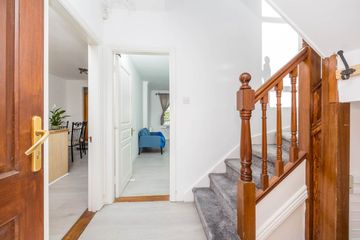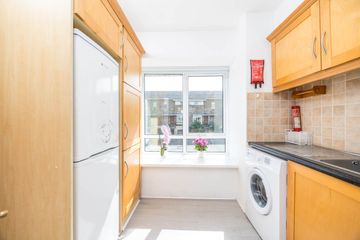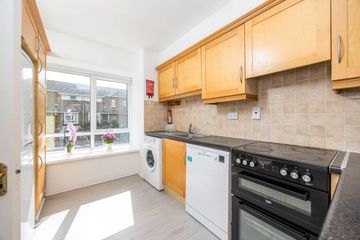



94 Ivy Court, Dublin 9, D09E827
€400,000
- Price per m²:€5,263
- Estimated Stamp Duty:€4,000
- Selling Type:By Private Treaty
- BER No:106388374
- Energy Performance:195.93 kWh/m2/yr
About this property
Highlights
- En Suite
- Allocated parking
- West facing balcony
- Fitted roller blinds
- Double glazed windows
Description
Smith & Butler Estates are delighted to present this beautifully maintained 2-bedroom, 2-bathroom duplex located in the sought-after Ivy Court development in Beaumont Woods. This bright and spacious home features a welcoming entrance hall, a fully fitted kitchen with dining area, and a generous living room with access to a private balcony. Upstairs, there are two double bedrooms, including a master with en-suite, and a modern family bathroom. The property also benefits from ample storage and designated parking. Ideally situated in a quiet cul-de-sac, Ivy Court offers easy access to a host of local amenities, including Beaumont Hospital, Artane Castle Shopping Centre, Omni Shopping Centre, and Dublin City University. The area is well-served by public transport, with frequent bus routes and easy access to the M1 and M50 motorways, providing quick connections to Dublin Airport and the city centre. Nearby parks such as Santry Park and St. Anne's Park offer ample opportunities for outdoor activities, making this property perfect for first-time buyers, investors, or those seeking a comfortable home in a well-connected community. service charges of €1307 Foyer 2.8m x 1.9m with laminated wood flooring, carpeted staircase. Kitchen 2.7m x 3.3m fully fitted kitchen with laminated wood flooring, floor units, fitted cabinets, back-splash, integrated appliances such as oven/grill, extractor fan etc. Dining Area 2.7m x 2.7m with laminated wood flooring, fitted roller blinds, double french doors leading to balcony. Balcony (excluded) 2.8m x 2.5m with red composite decking. Living Room 2.8m x 5.4m a bright room with laminated wood flooring, pendant lighting, curtain rails. Landing 1.2m x 2.7m with laminated wood flooring. Bathroom 2.6m x 2.1m with solid wood flooring, bathtub with wooden surround, back-splash, W.H.B., W.C.. Bedroom 2.8m x 3.8m with carpeted flooring, pendant lighting, fitted wardrobes, fitted roller blinds. Master Bedroom 2.6m x 4.9m with laminated wood flooring, curtain poles, pendant lighting, fitted wardrobes, en suite. En Suite 1.6m x 1.5m with tile flooring, shower unit with sliding glass doors, wall mounted mirror, W.H.B., W.C.. Total 76 Sq M - 818 SqFt Externally: There is a private west facing balcony with red composite decking and parking to the front. Accommodation Note: Please note we have not tested any apparatus, fixtures, fittings, or services. Interested parties must undertake their own investigation into the working order of these items. All measurements are approximate and photographs provided for guidance only. Property Reference :SBUT2545 Note: All measurements are approximate, and photographs are for guidance only. We have not tested any apparatus, fixtures, fittings, or services. Interested parties should conduct their own inspections. Online offers are available at www.smithbutlerestates.com.
The local area
The local area
Sold properties in this area
Stay informed with market trends
Local schools and transport

Learn more about what this area has to offer.
School Name | Distance | Pupils | |||
|---|---|---|---|---|---|
| School Name | St Paul's Special School | Distance | 350m | Pupils | 54 |
| School Name | Gaelscoil Cholmcille | Distance | 390m | Pupils | 221 |
| School Name | Beaumont Hospital School | Distance | 540m | Pupils | 7 |
School Name | Distance | Pupils | |||
|---|---|---|---|---|---|
| School Name | Scoil Íde Girls National School | Distance | 600m | Pupils | 156 |
| School Name | Scoil Fhursa | Distance | 610m | Pupils | 185 |
| School Name | St Fiachras Sns | Distance | 620m | Pupils | 633 |
| School Name | St. Fiachra's Junior School | Distance | 620m | Pupils | 582 |
| School Name | St John Of God Artane | Distance | 800m | Pupils | 189 |
| School Name | St David's Boys National School | Distance | 1.1km | Pupils | 278 |
| School Name | Holy Child National School | Distance | 1.4km | Pupils | 495 |
School Name | Distance | Pupils | |||
|---|---|---|---|---|---|
| School Name | Our Lady Of Mercy College | Distance | 690m | Pupils | 379 |
| School Name | Coolock Community College | Distance | 1.1km | Pupils | 192 |
| School Name | Ellenfield Community College | Distance | 1.3km | Pupils | 103 |
School Name | Distance | Pupils | |||
|---|---|---|---|---|---|
| School Name | St. David's College | Distance | 1.5km | Pupils | 505 |
| School Name | Chanel College | Distance | 1.7km | Pupils | 466 |
| School Name | St. Aidan's C.b.s | Distance | 1.8km | Pupils | 728 |
| School Name | Maryfield College | Distance | 1.9km | Pupils | 546 |
| School Name | Clonturk Community College | Distance | 2.0km | Pupils | 939 |
| School Name | Plunket College Of Further Education | Distance | 2.0km | Pupils | 40 |
| School Name | Mercy College Coolock | Distance | 2.1km | Pupils | 420 |
Type | Distance | Stop | Route | Destination | Provider | ||||||
|---|---|---|---|---|---|---|---|---|---|---|---|
| Type | Bus | Distance | 260m | Stop | Castletimon Green | Route | 27b | Destination | Coolock Lane | Provider | Dublin Bus |
| Type | Bus | Distance | 260m | Stop | Castletimon Green | Route | 27b | Destination | Castletimon | Provider | Dublin Bus |
| Type | Bus | Distance | 260m | Stop | Castletimon Green | Route | N6 | Destination | Finglas Village | Provider | Go-ahead Ireland |
Type | Distance | Stop | Route | Destination | Provider | ||||||
|---|---|---|---|---|---|---|---|---|---|---|---|
| Type | Bus | Distance | 260m | Stop | Castletimon Green | Route | 27b | Destination | Harristown | Provider | Dublin Bus |
| Type | Bus | Distance | 270m | Stop | Castletimon Drive | Route | 27b | Destination | Castletimon | Provider | Dublin Bus |
| Type | Bus | Distance | 270m | Stop | Castletimon Drive | Route | 27b | Destination | Eden Quay | Provider | Dublin Bus |
| Type | Bus | Distance | 270m | Stop | Castletimon Drive | Route | 27b | Destination | Harristown | Provider | Dublin Bus |
| Type | Bus | Distance | 270m | Stop | Castletimon Drive | Route | 27b | Destination | Coolock Lane | Provider | Dublin Bus |
| Type | Bus | Distance | 280m | Stop | Castletimon Green | Route | 27b | Destination | Eden Quay | Provider | Dublin Bus |
| Type | Bus | Distance | 280m | Stop | Castletimon Green | Route | N6 | Destination | Naomh Barróg Gaa | Provider | Go-ahead Ireland |
Your Mortgage and Insurance Tools
Check off the steps to purchase your new home
Use our Buying Checklist to guide you through the whole home-buying journey.
Budget calculator
Calculate how much you can borrow and what you'll need to save
BER Details
BER No: 106388374
Energy Performance Indicator: 195.93 kWh/m2/yr
Statistics
- 27/05/2025Entered
- 3,936Property Views
- 6,416
Potential views if upgraded to a Daft Advantage Ad
Learn How
Daft ID: 121857258

