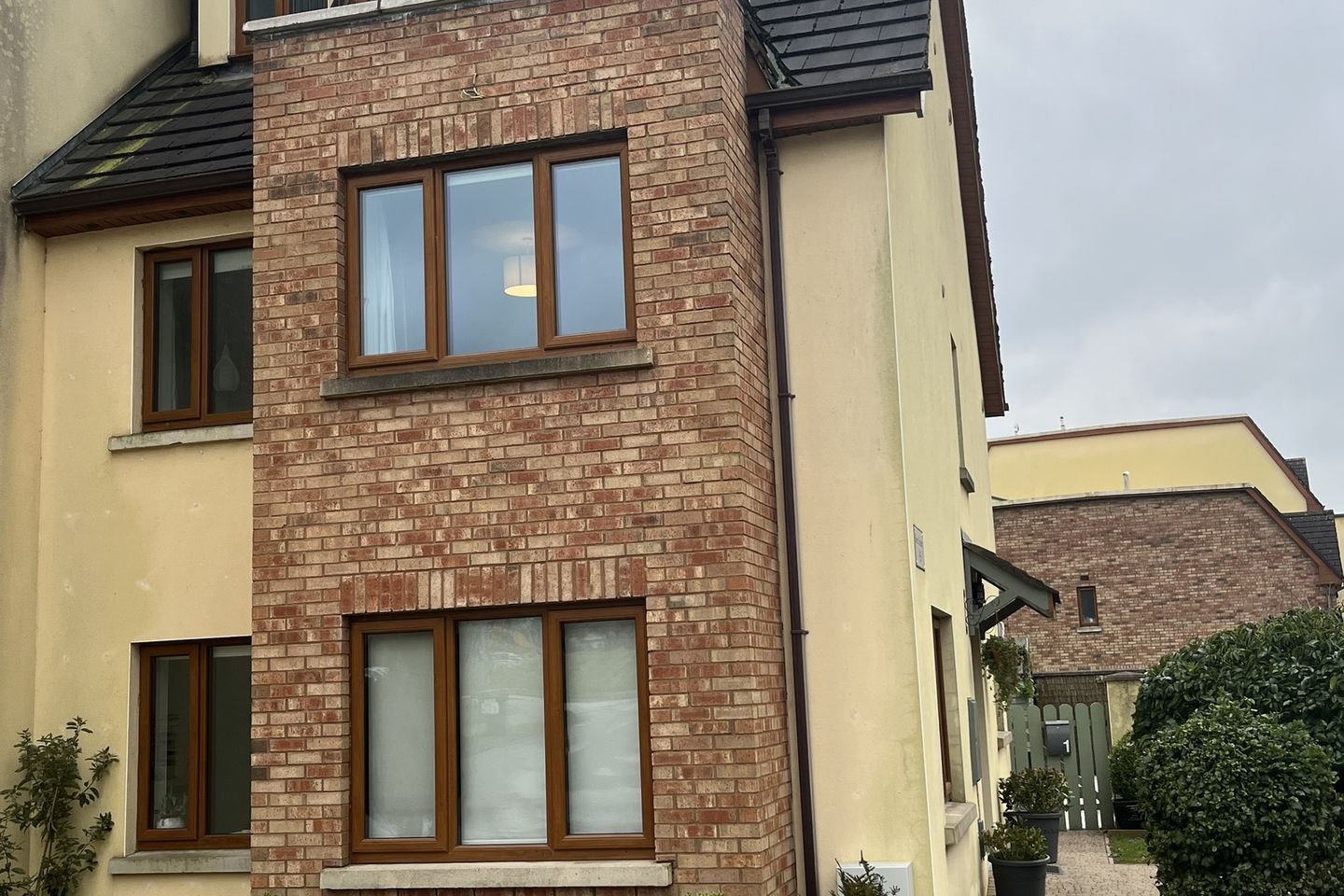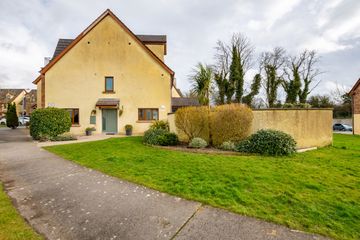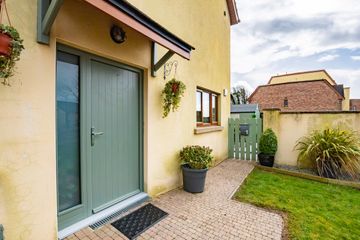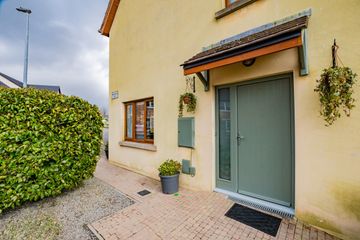


+56

60
1 Beech Crescent, Royal Canal, Mullingar, Co. Westmeath, N91F9Y4
€339,950
SALE AGREED5 Bed
4 Bath
176 m²
End of Terrace
Description
- Sale Type: For Sale by Private Treaty
- Overall Floor Area: 176 m²
Egan's are delighted to present this stunning 5 bedroom property with an A3 Energy Rating to the open for sale.
No. 1 Beech Crescent is presented to the open market in exceptional condition throughout with a number of high-end finishes evident in the property.
The property was extensively renovated in 2019 including the installation of an Air to Water Heat Pump making this house extremely economical to run and a joy to live in.
Accommodation consists of entrance hall, living room, play room, open plan kitchen / dining room, utility, w/c all located on ground floor level. The first floor consists of 3 bedrooms (one en-suite) & main bathroom whilst there are a further two bedrooms located on second floor level and a bathroom.
This property is excellently located on the Ardmore Road less than a 10 minute walk to Holy Family National School and 15 minute walk to Mullingar town centre.
Rarely do properties in this exceptional condition present themselves to the open market especially where considerable energy upgrade have been completed, however, no. 1 Beech Crescent certainly does fit this criteria.
Some of the improvements that the current owners have made to this property in recent years include;
New Air to Water heat pump - 2019
New decentralised hybrid MVHR system (MVHR in all habitable rooms and DCV in all wet rooms)
New FutureProof, Passiv uPVC windows throughout
New UltraTech front door
New Prestige Hardwood Lift & Slide Patio Door
Existing walls drylined (using St Gobain Optima system) including party wall to adjoining house
Cavity wall pumped with Walltite CV100 - overall wall u-value approx. 0.18
Attic area, including all crawl spaces & dormer windows insulated
First & second floors fully acoustically insulated, with acoustic matting and fully re-glued and screwed. Double plasterboard to first floor bedrooms and living room ceilings
Internal stud walls are all acoustically insulated between rooms and rooms/stairs.
New hot/cold water pressurisation system
2 x ensuites fully renovated 2019
Main bathroom fully renovated 2019
Downstairs WC fully renovated 2019
Garden fully landscaped with drainage installed
New Utility room units 2019
Viewing of this exceptional family home is highly recommended with Egan's.

Can you buy this property?
Use our calculator to find out your budget including how much you can borrow and how much you need to save
Property Features
- BER A3
- Recently renovated
- Showhouse condition throughout
- Excellent location
- Walking distance to Holy Family National School
- Walking distance to Mullingar town centre
- Close to all amenities
- Air to Water Heat Pump
- Sunny landscaped garden
Map
Map
Local AreaNEW

Learn more about what this area has to offer.
School Name | Distance | Pupils | |||
|---|---|---|---|---|---|
| School Name | All Saints National School Mullingar | Distance | 760m | Pupils | 85 |
| School Name | Bellview National School | Distance | 890m | Pupils | 467 |
| School Name | Presentation Junior School | Distance | 1.2km | Pupils | 274 |
School Name | Distance | Pupils | |||
|---|---|---|---|---|---|
| School Name | Presentation Senior School | Distance | 1.2km | Pupils | 321 |
| School Name | St. Marys Primary School | Distance | 1.3km | Pupils | 432 |
| School Name | St Brigid's Special School | Distance | 1.3km | Pupils | 83 |
| School Name | Gaelscoil An Mhuilinn | Distance | 1.9km | Pupils | 212 |
| School Name | Saplings Special School | Distance | 2.3km | Pupils | 36 |
| School Name | Mullingar Educate Together National School | Distance | 2.3km | Pupils | 391 |
| School Name | Holy Family Primary School | Distance | 2.8km | Pupils | 435 |
School Name | Distance | Pupils | |||
|---|---|---|---|---|---|
| School Name | Mullingar Community College | Distance | 490m | Pupils | 333 |
| School Name | Colaiste Mhuire, | Distance | 1.3km | Pupils | 837 |
| School Name | Loreto College | Distance | 1.5km | Pupils | 858 |
School Name | Distance | Pupils | |||
|---|---|---|---|---|---|
| School Name | St. Finian's College | Distance | 2.6km | Pupils | 838 |
| School Name | Wilson's Hospital School | Distance | 11.7km | Pupils | 442 |
| School Name | St Joseph's Secondary School | Distance | 12.0km | Pupils | 1014 |
| School Name | Columba College | Distance | 12.6km | Pupils | 295 |
| School Name | Castlepollard Community College | Distance | 17.2km | Pupils | 314 |
| School Name | Mercy Secondary School | Distance | 20.1km | Pupils | 653 |
| School Name | St Mary's Secondary School | Distance | 26.9km | Pupils | 950 |
Type | Distance | Stop | Route | Destination | Provider | ||||||
|---|---|---|---|---|---|---|---|---|---|---|---|
| Type | Bus | Distance | 570m | Stop | Prospect Estate | Route | 115 | Destination | Mullingar Via Summerhill | Provider | Bus Éireann |
| Type | Bus | Distance | 570m | Stop | Prospect Estate | Route | 115 | Destination | Mullingar | Provider | Bus Éireann |
| Type | Bus | Distance | 570m | Stop | Prospect Estate | Route | 190 | Destination | Athlone | Provider | Bus Éireann |
Type | Distance | Stop | Route | Destination | Provider | ||||||
|---|---|---|---|---|---|---|---|---|---|---|---|
| Type | Bus | Distance | 570m | Stop | Prospect Estate | Route | 115c | Destination | Mullingar Via Summerhill | Provider | Bus Éireann |
| Type | Bus | Distance | 570m | Stop | Prospect Estate | Route | 819 | Destination | Athlone Station | Provider | Tfi Local Link Longford Westmeath Roscommon |
| Type | Bus | Distance | 580m | Stop | Prospect Estate | Route | 819 | Destination | Belvedere House | Provider | Tfi Local Link Longford Westmeath Roscommon |
| Type | Bus | Distance | 580m | Stop | Prospect Estate | Route | 115 | Destination | U C D Belfield | Provider | Bus Éireann |
| Type | Bus | Distance | 580m | Stop | Prospect Estate | Route | 115 | Destination | Dublin | Provider | Bus Éireann |
| Type | Bus | Distance | 580m | Stop | Prospect Estate | Route | 115c | Destination | Dublin Via Ballivor | Provider | Bus Éireann |
| Type | Bus | Distance | 580m | Stop | Prospect Estate | Route | 115c | Destination | Kilcock Via Ballivor | Provider | Bus Éireann |
Virtual Tour
Video
Property Facilities
- Parking
- Wired for Cable Television
BER Details

BER No: 105571780
Energy Performance Indicator: 62.17 kWh/m2/yr
Statistics
08/03/2024
Entered/Renewed
0
Property Views
Check off the steps to purchase your new home
Use our Buying Checklist to guide you through the whole home-buying journey.

Daft ID: 119118535


John Shaw
SALE AGREEDThinking of selling?
Ask your agent for an Advantage Ad
- • Top of Search Results with Bigger Photos
- • More Buyers
- • Best Price

Home Insurance
Quick quote estimator
