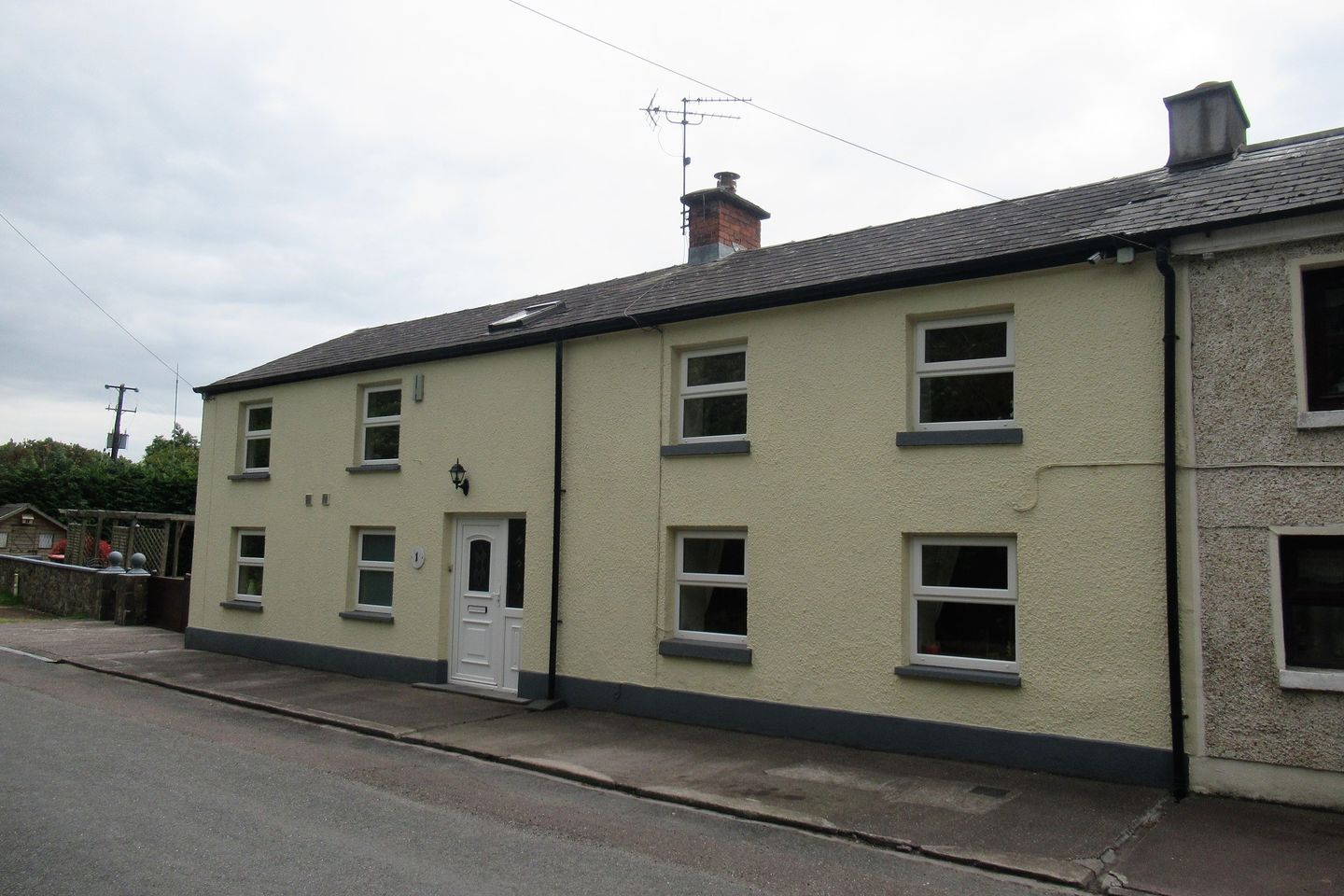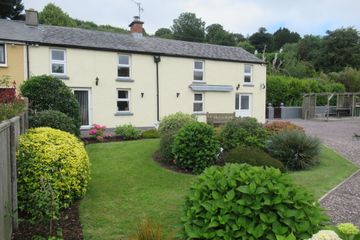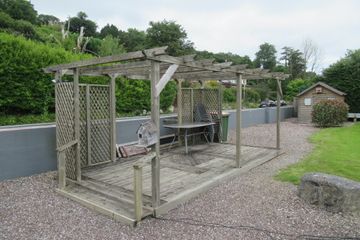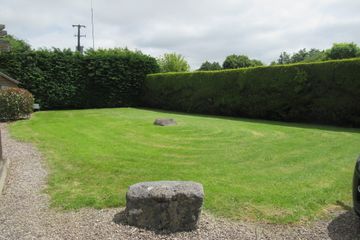


+16

20
1 Factory Hill, Kilcoolishal, Glanmire, Co. Cork, T45TP27
€280,000
3 Bed
2 Bath
116 m²
End of Terrace
Description
- Sale Type: For Sale by Private Treaty
- Overall Floor Area: 116 m²
EIRCODE T45TP27
Original cottage constructed in 1900 which oozes charm and character An addition was made to the cottage later doubling the original floor area to bring the total accommodation to 116sq.mt/1,278sq.ft. Lovingly maintained by its current owners the property is ready to live in and features an open plan kitchen/dining/family room that overlooks south facing rear gardens. The comfortable living room with a fireplace and charming wooden ceiling beams also leads out to the rear gardens through double patio doors.
Accommodation is bright and spacious with dual aspect to all living rooms and bedrooms 1 and 2 upstairs
Adjacent to the main house is a garage which is ideal as a workshop, studio or office from home. A utility room is in use within the garage.
The gardens are manicured and have been several years being established and offer a beautiful space for those who love gardening and relaxing and entertaining. The site is enveloped by mature trees and a beautiful wood pergola captures the afternoon sun.
Within a leisurely walk to Glounthaune village the property is located within a 600m walk to Little Island Train Station which travels to Midleton and Cork city centre. Local shops, great schools, restaurants, sporting clubs, Fota Island, Hotel and Ballyseedy Garden Centre are nearby.
Hallway 1.8m x 4.4m
Entrance through double glazed PVC front door with decorative glass panels
Laminate wood flooring
Storage cupboards
Living room 5.4m x 4.2m
Solid wood flooring
Attractive wooden ceiling beams
Curtains on cast iron poles
Centre lights
Feature fireplace with decorative tile and hardwood surround
TV point
Double patio doors leading out to the rear gardens
Kitchen/Dining/Family 2.8m x 4.9m and 2.7m x 2.5m
Laminate wood flooring
Large selection of high gloss white kitchen units at eye and ground level
Integrated oven and grill and extractor fan and gas hob with glass splashback
Double stainless steel sink unit and drainer
Recessed lighting
Solid wood countertops
Fitted blinds
Access to rear gardens
Bathroom (ground floor) 2.4m x 1.9m
WC, WHB with tiled splashback
Tiled to wall over bath
Window with fitted blind
PVC Tiled shower cubicle and shower door
Upright radiator
Matching bathroom accessories
Centre light
Stairs and Landing
Wood flooring upon landing return
Bathroom 2.3m x 0.8m
Fully tiled shower cubicle with electric shower
WC, WHB
Velux window
Bedroom 1 5m x 4.4m
Wood flooring
Large selection of fitted wardrobes
Fitted blinds
Centre light
Bedroom 2 4.8m x 2.9m
Wood flooring
Centre light
Fitted blind
Bedroom 3 2.6m x 3.8m
Wood flooring
Centre light
Fitted blind
Garage 5m x 2.5m
Utility room within garage 5m x 1.3m
Plumbed for washing machine
Stainless steel sink unit and drainer
Centre light and window
Gardens
To front, double sized teak front gates leading into a gravelled driveway in front of the garage building. Wall surround to front
To side, gravelled driveway, pergola and Barna Shed
To rear, south facing rear gardens which are laid to lawn and rear patio. Large selection of mature trees and shrubs and bedding areas which are easily maintained.

Can you buy this property?
Use our calculator to find out your budget including how much you can borrow and how much you need to save
Property Features
- Gas fired central heating
- PVC double glazed windows and doors
- Well maintained accommodation throughout
- Very convenient location PVC double glazed windows and doors
- Very convenient location
Map
Map
Local AreaNEW

Learn more about what this area has to offer.
School Name | Distance | Pupils | |||
|---|---|---|---|---|---|
| School Name | Little Island National School | Distance | 790m | Pupils | 151 |
| School Name | Scoil Náisiúnta An Chroí Naofa | Distance | 1.5km | Pupils | 438 |
| School Name | Gaelscoil Uí Drisceoil | Distance | 1.7km | Pupils | 391 |
School Name | Distance | Pupils | |||
|---|---|---|---|---|---|
| School Name | Scoil Triest | Distance | 2.7km | Pupils | 72 |
| School Name | Scoil Na Nóg | Distance | 2.8km | Pupils | 58 |
| School Name | Brooklodge National School | Distance | 2.9km | Pupils | 354 |
| School Name | Holy Cross National School | Distance | 3.2km | Pupils | 164 |
| School Name | Riverstown National School | Distance | 3.3km | Pupils | 672 |
| School Name | Gaelscoil Mhachan | Distance | 3.4km | Pupils | 162 |
| School Name | New Inn National School | Distance | 3.8km | Pupils | 147 |
School Name | Distance | Pupils | |||
|---|---|---|---|---|---|
| School Name | Coláiste An Phiarsaigh | Distance | 2.8km | Pupils | 552 |
| School Name | Glanmire Community College | Distance | 3.0km | Pupils | 1154 |
| School Name | Cork Educate Together Secondary School | Distance | 3.4km | Pupils | 385 |
School Name | Distance | Pupils | |||
|---|---|---|---|---|---|
| School Name | Nagle Community College | Distance | 3.4km | Pupils | 246 |
| School Name | Ursuline College Blackrock | Distance | 4.0km | Pupils | 305 |
| School Name | St Francis Capuchin College | Distance | 4.4km | Pupils | 798 |
| School Name | Carrigtwohill Community College | Distance | 4.6km | Pupils | 662 |
| School Name | St Peter's Community School | Distance | 4.9km | Pupils | 376 |
| School Name | Mayfield Community School | Distance | 5.7km | Pupils | 315 |
| School Name | Regina Mundi College | Distance | 6.3km | Pupils | 569 |
Type | Distance | Stop | Route | Destination | Provider | ||||||
|---|---|---|---|---|---|---|---|---|---|---|---|
| Type | Bus | Distance | 260m | Stop | Little Island | Route | 241 | Destination | Cork | Provider | Bus Éireann |
| Type | Bus | Distance | 260m | Stop | Little Island | Route | 240 | Destination | Cork | Provider | Bus Éireann |
| Type | Bus | Distance | 260m | Stop | Little Island | Route | 261 | Destination | Cork | Provider | Bus Éireann |
Type | Distance | Stop | Route | Destination | Provider | ||||||
|---|---|---|---|---|---|---|---|---|---|---|---|
| Type | Bus | Distance | 260m | Stop | Little Island | Route | 260 | Destination | Cork | Provider | Bus Éireann |
| Type | Bus | Distance | 280m | Stop | Little Island | Route | 240 | Destination | Ballycotton | Provider | Bus Éireann |
| Type | Bus | Distance | 280m | Stop | Little Island | Route | 260 | Destination | Youghal | Provider | Bus Éireann |
| Type | Bus | Distance | 280m | Stop | Little Island | Route | 260 | Destination | Ardmore | Provider | Bus Éireann |
| Type | Bus | Distance | 280m | Stop | Little Island | Route | 260 | Destination | Midleton | Provider | Bus Éireann |
| Type | Bus | Distance | 280m | Stop | Little Island | Route | 240 | Destination | Cloyne | Provider | Bus Éireann |
| Type | Bus | Distance | 280m | Stop | Little Island | Route | 241 | Destination | Whitegate | Provider | Bus Éireann |
BER Details

BER No: 114506223
Energy Performance Indicator: 264.67 kWh/m2/yr
Statistics
16/04/2024
Entered/Renewed
19,886
Property Views
Check off the steps to purchase your new home
Use our Buying Checklist to guide you through the whole home-buying journey.

Similar properties
€260,000
14 Ard Na Rí, Banduff Road, Ballyvolane, Co. Cork, T23YR833 Bed · 3 Bath · Townhouse€265,000
Rose Cottage, 1 The Groves, Glanmire, Co. Cork, T45A0253 Bed · 2 Bath · Semi-D€275,000
Windy Heights, 14 Bawnleigh Court, Banduff, Ballyvolane, Co. Cork, T23X3H93 Bed · 1 Bath · Semi-D€285,000
12 Barnavara Crescent, Banduff, Co. Cork, T23V9F63 Bed · 2 Bath · Terrace
€290,000
12 Ardcarraig, Glyntown, Glanmire, Co. Cork, T45YK273 Bed · 3 Bath · Townhouse€290,000
76 Fernwood, Glanmire, Glanmire, Co. Cork, T45CR283 Bed · 2 Bath · Terrace€298,000
13 Hazelwood Close, Glanmire, Glanmire, Co. Cork, T45P9613 Bed · 1 Bath · Detached€315,000
13 Crestfield Heights, Riverstown, Glanmire, Co. Cork, T45FY633 Bed · 1 Bath · Detached€325,000
63 Crawford Woods, Church Hill, Glanmire, Co. Cork, T45HC613 Bed · 3 Bath · Semi-D€345,000
21 Oakfield Green, Glanmire, Co. Cork, T45RP864 Bed · 2 Bath · Semi-D€350,000
21 The Willows, Castlejane Woods, Glanmire, Co. Cork, T45KW573 Bed · 2 Bath · Semi-D€400,000
Three Bed Townhouse, Ballinglanna, Three Bed Townhouse, Ballinglanna, Glanmire, Co. Cork3 Bed · 2 Bath · Terrace
Daft ID: 19729917


Jean Shanahan
021 4821788Thinking of selling?
Ask your agent for an Advantage Ad
- • Top of Search Results with Bigger Photos
- • More Buyers
- • Best Price

Home Insurance
Quick quote estimator
