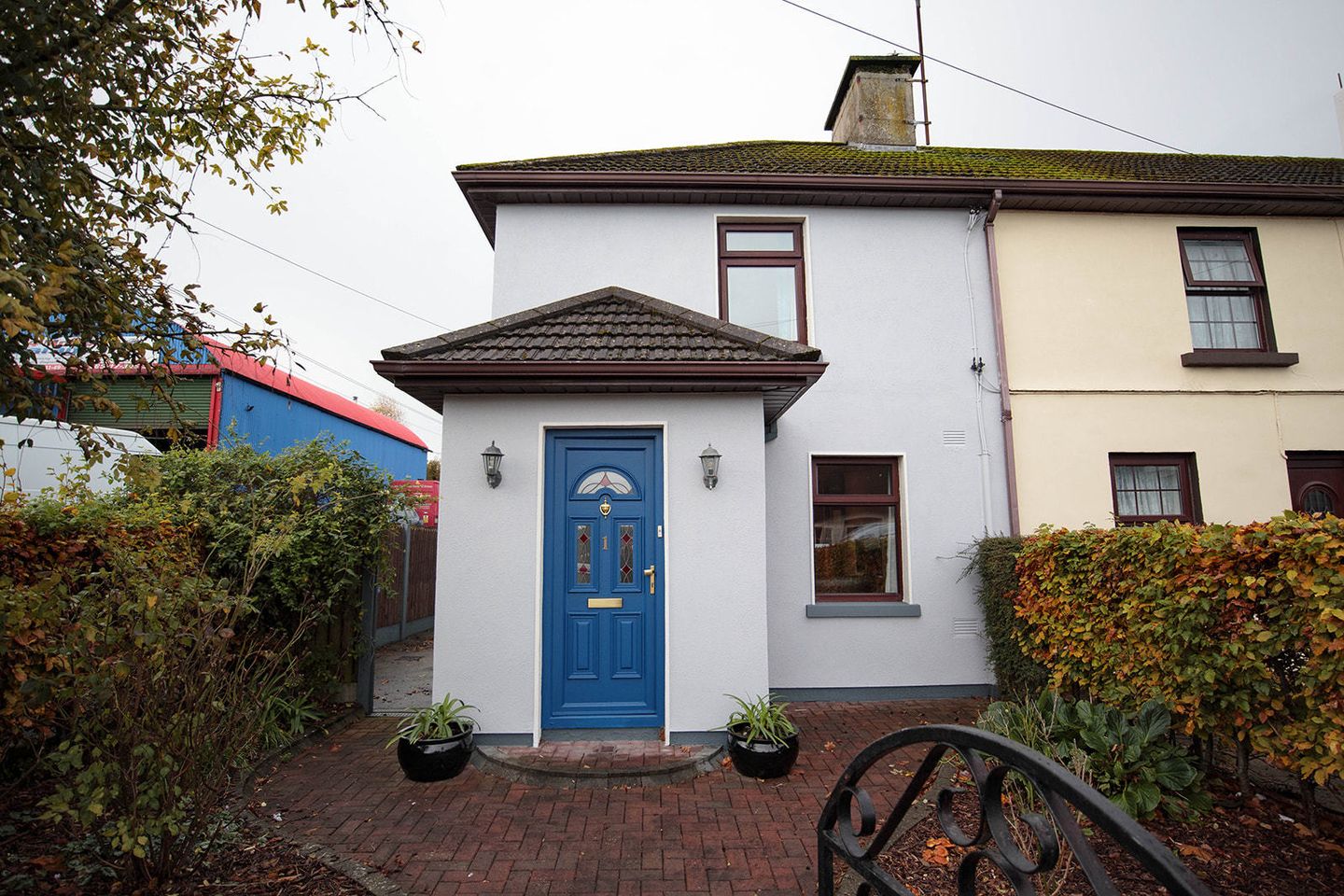
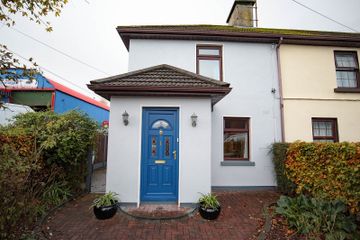
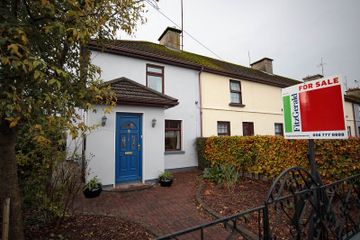
+33
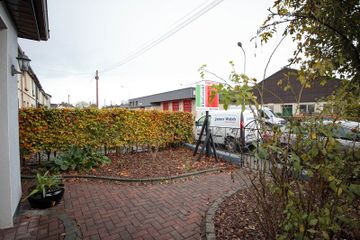
37
1 Gaol Road, Kilkenny, Co. Kilkenny, R95NXT5
€360,000
3 Bed
3 Bath
120 m²
End of Terrace
Description
- Sale Type: For Sale by Private Treaty
- Overall Floor Area: 120 m²
We are delighted to bring to the market No. 1 Gaol Road a superb 3-bedroom end of terrace home. The property enjoys a convenient town centre location, within a 5-minute stroll of the High Street and all the amenities Kilkenny City offers, including shops, restaurants, cafes, cinema, theatres, schools, supermarkets.
Behind the pretty exterior of this 1940s property is a contemporary bright open plan home extending to 119m2 / 1,288 sqft. The property has been substantially extended and refurbished by the current owner, with modern high-quality finishes throughout including a hand-crafted oak staircase, recessed lighting, chrome electrical fittings and solid oak door with chrome fittings.
Internal accommodation comprises an entrance porch, opening to a spacious living room featuring a solid fuel stove and double doors leading to the kitchen / dining room. The kitchen offers an expanse of fitted units with integrated appliances including, a dishwasher, double-fridge freezers and dual ovens. Off the kitchen is a utility room with fitted units and a guest wc. To the rear of the property is a private courtyard garden perfect for outdoor dining. First floor accommodation has three generous double bedrooms, with the master ensuite and a family bathroom.
This is a deceptively large property in a mature established area of Kilkenny within minutes of the city centre. It would be a great starter home, family home or an ideal home for downsizing.
Viewing of this lovely property is highly recommended.
ACCOMMODATION
GROUND FLOOR
ENTRANCE PORCH
1.6m x 1.7m
with tiled floor, uPVC front door and two side windows.
LIVING ROOM
6.3m x 4.5m
with solid oak floor, solid fuel stove, recessed lighting, fitted desk with storage and glass panelled double doors to kitchen.
KITCHEN / DINING
5.4m x 4.9m
with tiled floor, recessed lighting, oak fitted kitchen units, with integrated appliances, double oven, dishwasher, electric hob, extractor, double fridges and tiled splashback.
UTILITY
2.0m x 2.1m
with tiled floor, back door to courtyard garden, fitted units and plumbed for washing machine
GUEST WC
1.4m x 2.0m
with tiled floor, whb with storage and wc.
FIRST FLOOR
LANDING
2.3m x 4.6
with bespoke oak staircase, recessed lighting, hot press and attic access.
BEDROOM 1
2.6m x 4.9m
with wood flooring, TV point and recessed lighting.
BEDROOM 2
3.4m x 2.7m
with wooden flooring, TV point and recessed lighting.
BEDROOM 3
3.1m x 3.1m
with wooden flooring, four bay fitted wardrobe, TV point and recessed lighting.
ENSUITE
1.2m x 3.7m
with tiled floor and walls, power shower, whb with storage and wc.
BATHROOM
2.0m x 2.7m
with tiled floor and walls, bath with power shower, whb and wc.
TOTAL AREA
119.7 m2 / 1,940 Sq ft
OUTSIDE
Cobble lock path to front with a side entrance leading to a private courtyard garden at rear.
Services
Mains water, mains sewage, broadband and telecoms, solar panels, gas central heating and uPVC double glazed windows.

Can you buy this property?
Use our calculator to find out your budget including how much you can borrow and how much you need to save
Property Features
- EXTENDED & FULLY REFURBISHED THROUGHOUT
- HIGH QUALITY WORKMANSHIP AND FINISHES
- SOLAR PANELS
- SPACIOUS BRIGHT OPEN PLAN ACCOMMODATION
- SECURE COURTYARD GARDEN TO REAR
- ENERGY EFFICIENT HOME
Map
Map
Local AreaNEW

Learn more about what this area has to offer.
School Name | Distance | Pupils | |||
|---|---|---|---|---|---|
| School Name | Cbs Primary Kilkenny | Distance | 250m | Pupils | 198 |
| School Name | Presentation Primary School | Distance | 290m | Pupils | 441 |
| School Name | Mother Of Fair Love Spec School | Distance | 370m | Pupils | 58 |
School Name | Distance | Pupils | |||
|---|---|---|---|---|---|
| School Name | St John Of God Kilkenny | Distance | 510m | Pupils | 357 |
| School Name | St Patrick's De La Salle Boys National School | Distance | 550m | Pupils | 384 |
| School Name | The Lake Junior School | Distance | 820m | Pupils | 228 |
| School Name | St. Canice's Co-ed. National School | Distance | 1.3km | Pupils | 629 |
| School Name | Kilkenny School Project | Distance | 1.3km | Pupils | 239 |
| School Name | Gaelscoil Osrai | Distance | 1.4km | Pupils | 456 |
| School Name | School Of The Holy Spirit Special School | Distance | 1.4km | Pupils | 84 |
School Name | Distance | Pupils | |||
|---|---|---|---|---|---|
| School Name | City Vocational School | Distance | 300m | Pupils | 315 |
| School Name | St Kieran's College | Distance | 310m | Pupils | 772 |
| School Name | Coláiste Pobail Osraí | Distance | 380m | Pupils | 229 |
School Name | Distance | Pupils | |||
|---|---|---|---|---|---|
| School Name | C.b.s. Kilkenny | Distance | 460m | Pupils | 824 |
| School Name | Loreto Secondary School | Distance | 1.1km | Pupils | 1025 |
| School Name | Presentation Secondary School | Distance | 1.3km | Pupils | 815 |
| School Name | Kilkenny College | Distance | 2.2km | Pupils | 919 |
| School Name | Callan Cbs | Distance | 14.0km | Pupils | 267 |
| School Name | St. Brigid's College | Distance | 14.2km | Pupils | 244 |
| School Name | Coláiste Abhainn Rí | Distance | 14.3km | Pupils | 597 |
Type | Distance | Stop | Route | Destination | Provider | ||||||
|---|---|---|---|---|---|---|---|---|---|---|---|
| Type | Bus | Distance | 410m | Stop | College Road | Route | Iw01 | Destination | Setu Carlow Campus | Provider | Dunnes Coaches |
| Type | Bus | Distance | 410m | Stop | College Road | Route | Iw01 | Destination | Bohernatounish Road | Provider | Dunnes Coaches |
| Type | Bus | Distance | 420m | Stop | Dominic Street | Route | Iw01 | Destination | Bohernatounish Road | Provider | Dunnes Coaches |
Type | Distance | Stop | Route | Destination | Provider | ||||||
|---|---|---|---|---|---|---|---|---|---|---|---|
| Type | Bus | Distance | 420m | Stop | Dominic Street | Route | Iw01 | Destination | Setu Carlow Campus | Provider | Dunnes Coaches |
| Type | Bus | Distance | 430m | Stop | Ormonde College | Route | 600 | Destination | Bachelors Walk | Provider | Dublin Coach |
| Type | Bus | Distance | 430m | Stop | Ormonde College | Route | 73 | Destination | Longford | Provider | Bus Éireann |
| Type | Bus | Distance | 430m | Stop | Ormonde College | Route | 73 | Destination | Athlone | Provider | Bus Éireann |
| Type | Bus | Distance | 430m | Stop | Ormonde College | Route | Um12 | Destination | Maynooth University | Provider | J.j Kavanagh & Sons |
| Type | Bus | Distance | 430m | Stop | Ormonde College | Route | 736 | Destination | Dublin Airport | Provider | J.j Kavanagh & Sons |
| Type | Bus | Distance | 430m | Stop | Ormonde College | Route | 374 | Destination | Kilkenny | Provider | Bus Éireann |
Video
Property Facilities
- Gas Fired Central Heating
- Wired for Cable Television
BER Details

Statistics
23/04/2024
Entered/Renewed
16,436
Property Views
Check off the steps to purchase your new home
Use our Buying Checklist to guide you through the whole home-buying journey.

Similar properties
€330,000
No. 37 Dominic Street, Kilkenny, Co. Kilkenny, R95C79H3 Bed · 1 Bath · End of Terrace€335,000
The Oak, Castle Oaks, Castle Oaks, Kilkenny, Co. Kilkenny3 Bed · 3 Bath · Terrace€335,000
59 Beechlawns, Johnswell Road, Kilkenny, Co. Kilkenny, R95H2F73 Bed · 2 Bath · Semi-D€335,000
Elder, Bishop's Lough, Bishop's Lough, Bonnettstown Road, Kilkenny, Co. Kilkenny3 Bed · 3 Bath · Semi-D
€345,000
2 Penstons Gardens, Kennyswell Road, Kilkenny, Co. Kilkenny, R95P2R24 Bed · 3 Bath · Semi-D€350,000
2 Outrath Court, Kilkenny, Co. Kilkenny, R95T8X24 Bed · 2 Bath · Terrace€350,000
17 Ashfield East, Old Golf Links Road, R95A9T03 Bed · 3 Bath · Semi-D€355,000
The Spruce, Castle Oaks, Castle Oaks, Kilkenny, Co. Kilkenny3 Bed · 3 Bath · Semi-D€355,000
The Larch, Castle Oaks, Castle Oaks, Kilkenny, Co. Kilkenny3 Bed · 3 Bath · Semi-D€355,000
Ash, Bishop's Lough, Bishop's Lough, Bonnettstown Road, Kilkenny, Co. Kilkenny3 Bed · 3 Bath · Semi-D€365,000
The Alder, Cluain Glasan, Cluain Glasan, Ayrfield, Kilkenny, Co. Kilkenny3 Bed · 3 Bath · Semi-D€365,000
The Cherry, Castle Oaks, Castle Oaks, Kilkenny, Co. Kilkenny3 Bed · 3 Bath · Semi-D
Daft ID: 114342177

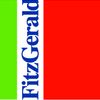
Sales Team
056 777 0888Thinking of selling?
Ask your agent for an Advantage Ad
- • Top of Search Results with Bigger Photos
- • More Buyers
- • Best Price

Home Insurance
Quick quote estimator
