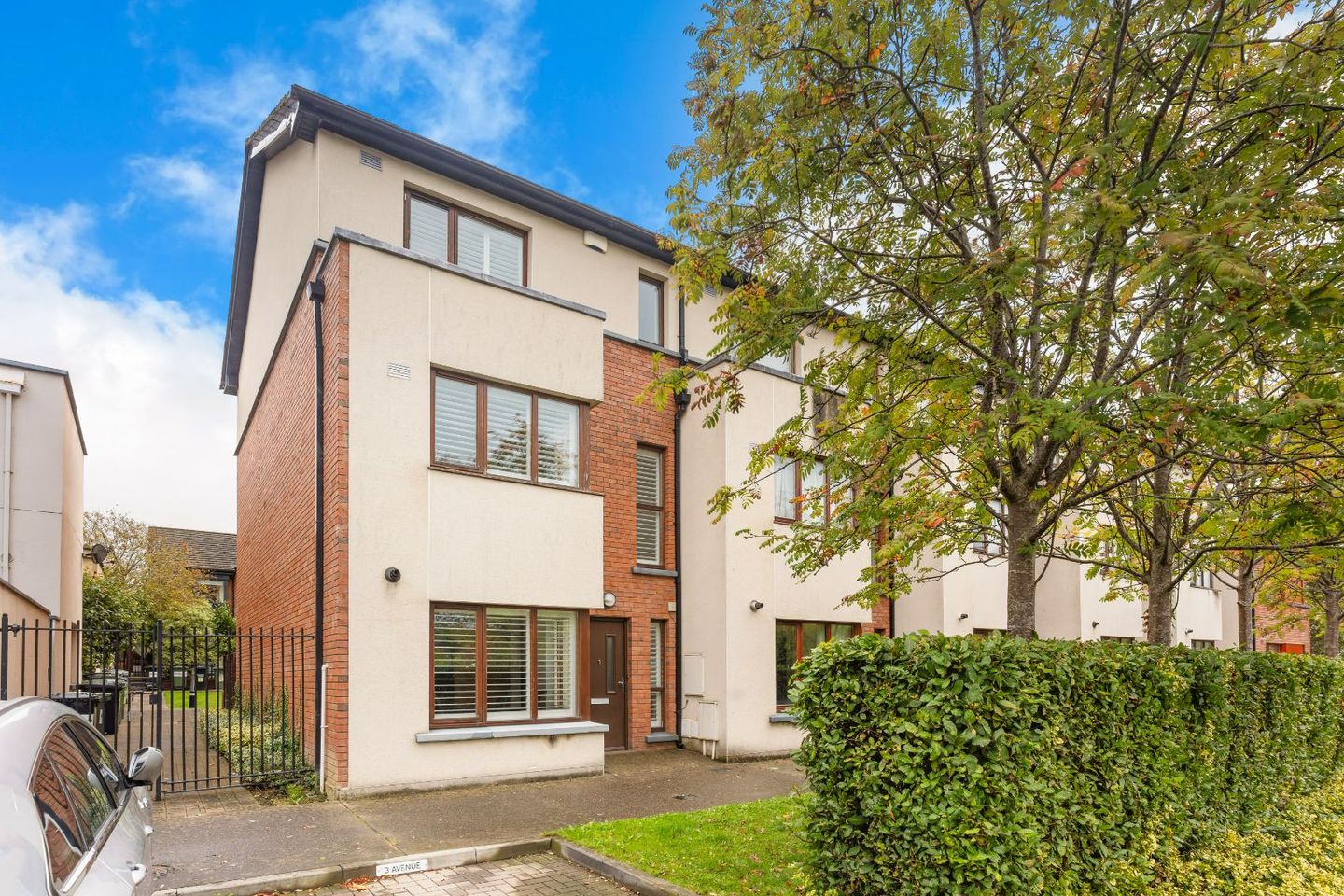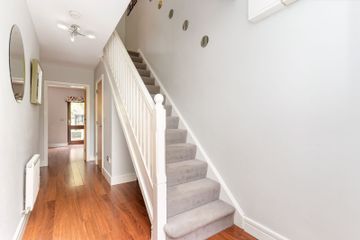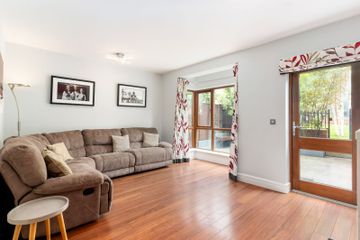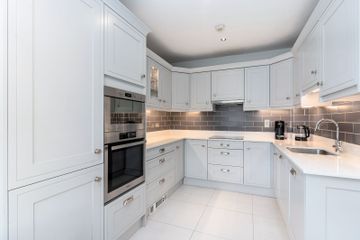



1 The Avenue, Carrickmines Manor, Carrickmines, Dublin 18, D18P924
€595,000
- Price per m²:€4,312
- Estimated Stamp Duty:€5,950
- Selling Type:By Private Treaty
- BER No:102887767
- Energy Performance:123.16 kWh/m2/yr
Make your move
Open Viewings
- Sat, 27/0910:00 - 10:30
About this property
Description
This attractive end of terrace, 4 bedroom, 3 storey home offering well planned accommodation of 138 sq m, (1,485 sq ft) is superbly located close to the many amenities of Carrickmines. 1 The Avenue was the original Show House, and has been upgraded to include a new Kitchen, new gas boiler, and a renewed Patio area. The bright and spacious accommodation comprises Guest Cloakroom, Living room, open plan Kitchen/Dining and Utility on the ground floor. On the first floor are two double Bedrooms and a Family Bathroom. The Master Bedroom Ensuite and Bedroom four are on the second floor, completing this attractive turn-key home. Carrickmines Manor is a highly sought-after family friendly development with a mix of houses and apartments-built c. 2005. There is a children’s creche and a Spar located directly within the development. It is close to a host of local amenities including a great selection of eateries and shops in Carrickmines Retail Park, Foxrock, Cabinteely and Stepaside villages, and the lovely new Fernhill Park and The Park, Cabinteely, are just minutes away. There is a vast choice of sporting and sports and leisure facilities in the nearby area which include Leopardstown Racecourse, Westwood Club, Foxrock and Carrickmines Golf clubs and Carrickmines Croquet and Lawn Tennis Club. There are excellent transport links offering easy access to the M50, the N11, Sandyford Business Park, Beacon South Quarter and Dundrum Town Centre. The LUAS stop is approximately 10 minutes’ walk away, and the area is serviced by Dublin Bus. SPECIAL FEATURES 4 Double Bedrooms Original Show House New gas boiler and zoned heating. Insulated floored Attic with Stira stairs – storage only. 1 designated car parking space. New granite slabs to Patio Double glazed New carpets throughout ACCOMMODATION ENTRANCE HALL GUEST CLOAKROOM White suite incorporating pedestal w.h.b., w.c. and illuminated wall mirror. Tall cabinet. KITCHEN/BREAKFASTROOM 4.75m x 2.6m (max measurement) with extensive range of floor to ceiling stylish fitted units with illuminated worktop areas with tiling surround incorporating integrated fridge and freezer, eye level oven and microwave, ceramic hob, extractor and integrated dishwasher. UTILITY ROOM Shelved. Washing machine and dryer. Tiled floor. LIVING ROOM 4.76m x 4.33m with feature deep bay window, Portuguese Sandstone fireplace with polished granite hearth fitted with coal effect gas fire. Door to Patio and communal garden. FIRST FLOOR LANDING with HOT PRESS fitted with insulated cylinder and dual immersion with timer. BEDROOM 1 4.77m x 4.16m (max measurement) Recessed lighting. BEDROOM 2 4.10m x 2.67m with double built-in wardrobes. Views over to Ticknock. FAMILY BATHROOM 2.65m x 2.22m White contemporary suite incorporating bath, separate “Rainhead” power shower, w.c., w.h.b. and large illuminated wall mirror. Heated towel rail. Fully tiled walls and floor. Recessed lights. SECOND FLOOR LANDING with STORAGE PRESS MASTER BEDROOM 3 4.78m x 2.93m with high gloss double fitted wardrobes and vanity unit. SHOWER ROOM EN SUITE White contemporary suite incorporating “Rainhead” power shower, twin w.h.b.s , w.c., illuminated mirror and heated towel rail. BEDROOM 4 3.69m x 3.52m with high gloss double fitted wardrobes. Feature views of the Dublin mountains. OUTSIDE Courtyard 5.08m x 4.25m with granite paving, raised flower beds and seating area. Gate to Communal Garden
The local area
The local area
Sold properties in this area
Stay informed with market trends
Local schools and transport
Learn more about what this area has to offer.
School Name | Distance | Pupils | |||
|---|---|---|---|---|---|
| School Name | Stepaside Educate Together National School | Distance | 1.1km | Pupils | 514 |
| School Name | Gaelscoil Shliabh Rua | Distance | 1.1km | Pupils | 348 |
| School Name | Kilternan National School | Distance | 1.5km | Pupils | 208 |
School Name | Distance | Pupils | |||
|---|---|---|---|---|---|
| School Name | Our Lady Of The Wayside National School | Distance | 1.7km | Pupils | 298 |
| School Name | Cherrywood Educate Together National School | Distance | 1.9km | Pupils | 166 |
| School Name | Holy Trinity National School | Distance | 1.9km | Pupils | 596 |
| School Name | St Brigid's Boys National School Foxrock | Distance | 2.4km | Pupils | 409 |
| School Name | St Brigid's Girls School | Distance | 2.5km | Pupils | 509 |
| School Name | Gaelscoil Thaobh Na Coille | Distance | 2.7km | Pupils | 409 |
| School Name | Grosvenor School | Distance | 3.0km | Pupils | 68 |
School Name | Distance | Pupils | |||
|---|---|---|---|---|---|
| School Name | Stepaside Educate Together Secondary School | Distance | 1.3km | Pupils | 659 |
| School Name | Nord Anglia International School Dublin | Distance | 2.4km | Pupils | 630 |
| School Name | Cabinteely Community School | Distance | 2.7km | Pupils | 517 |
School Name | Distance | Pupils | |||
|---|---|---|---|---|---|
| School Name | Loreto College Foxrock | Distance | 2.8km | Pupils | 637 |
| School Name | St Laurence College | Distance | 2.8km | Pupils | 281 |
| School Name | Clonkeen College | Distance | 2.9km | Pupils | 630 |
| School Name | Rosemont School | Distance | 3.4km | Pupils | 291 |
| School Name | Holy Child Community School | Distance | 4.2km | Pupils | 275 |
| School Name | St Raphaela's Secondary School | Distance | 4.2km | Pupils | 631 |
| School Name | Holy Child Killiney | Distance | 4.4km | Pupils | 395 |
Type | Distance | Stop | Route | Destination | Provider | ||||||
|---|---|---|---|---|---|---|---|---|---|---|---|
| Type | Bus | Distance | 130m | Stop | The View | Route | L26 | Destination | Kilternan | Provider | Go-ahead Ireland |
| Type | Bus | Distance | 130m | Stop | The View | Route | L26 | Destination | Blackrock | Provider | Go-ahead Ireland |
| Type | Bus | Distance | 400m | Stop | The Park | Route | L26 | Destination | Kilternan | Provider | Go-ahead Ireland |
Type | Distance | Stop | Route | Destination | Provider | ||||||
|---|---|---|---|---|---|---|---|---|---|---|---|
| Type | Bus | Distance | 400m | Stop | The Park | Route | L26 | Destination | Blackrock | Provider | Go-ahead Ireland |
| Type | Bus | Distance | 580m | Stop | Rockville Drive | Route | L26 | Destination | Kilternan | Provider | Go-ahead Ireland |
| Type | Bus | Distance | 590m | Stop | Rockville Drive | Route | L26 | Destination | Blackrock | Provider | Go-ahead Ireland |
| Type | Bus | Distance | 810m | Stop | Ballyogan Luas | Route | L27 | Destination | Dun Laoghaire | Provider | Go-ahead Ireland |
| Type | Tram | Distance | 820m | Stop | Ballyogan Wood | Route | Green | Destination | Broombridge | Provider | Luas |
| Type | Tram | Distance | 820m | Stop | Ballyogan Wood | Route | Green | Destination | Sandyford | Provider | Luas |
| Type | Tram | Distance | 820m | Stop | Ballyogan Wood | Route | Green | Destination | Parnell | Provider | Luas |
Your Mortgage and Insurance Tools
Check off the steps to purchase your new home
Use our Buying Checklist to guide you through the whole home-buying journey.
Budget calculator
Calculate how much you can borrow and what you'll need to save
BER Details
BER No: 102887767
Energy Performance Indicator: 123.16 kWh/m2/yr
Statistics
- 22/09/2025Entered
- 2,702Property Views
- 4,404
Potential views if upgraded to a Daft Advantage Ad
Learn How
Similar properties
€595,000
17 Cabinteely Crescent, Cabinteely, Dublin 18, D18XK224 Bed · 1 Bath · Detached€599,000
3 Wyattville Hill, Loughlinstown, Co Dublin, A96X2T04 Bed · 2 Bath · Semi-D€674,950
17 Watson Avenue, Killiney, Co. Dublin, A96Y6594 Bed · 3 Bath · Semi-D€675,000
1 Hillview Lawn, Off Pottery Road, Dun Laoghaire, Co Dublin, A96W7Y04 Bed · 2 Bath · Semi-D
€685,000
15 Auburn Close, Killiney, Co Dublin, A96V8N64 Bed · 1 Bath · Detached€825,000
Grange Oaks, Enniskerry Road, Grange Oaks, Kilternan, Co. Dublin4 Bed · 3 Bath · Semi-D€850,000
Grange Oaks, Enniskerry Road, Grange Oaks, Kilternan, Co. Dublin4 Bed · 2 Bath · Semi-D€915,000
The Cedar, The Leys, The Leys, Carrickmines, Dublin 184 Bed · 4 Bath · Semi-D€925,000
Grange Oaks, Enniskerry Road, Grange Oaks, Kilternan, Co. Dublin5 Bed · 3 Bath · Semi-D
Daft ID: 16289355


