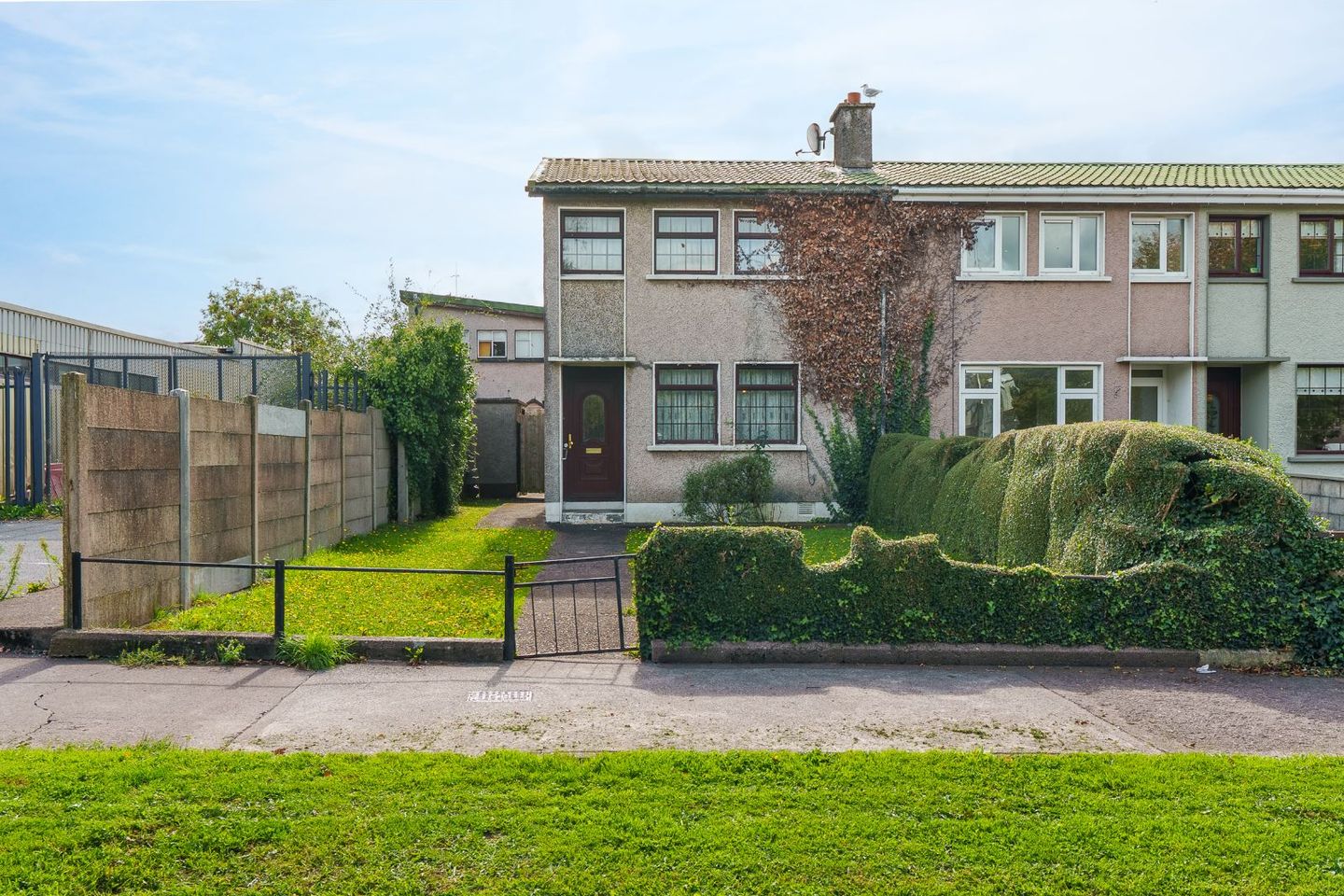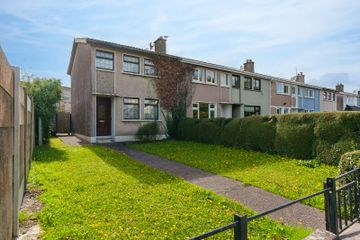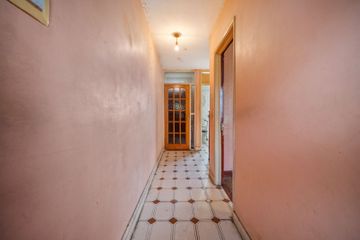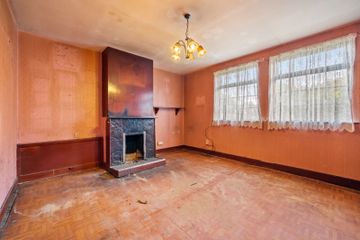



1 Vicars Road, Togher, Co. Cork, T12T6XV
€225,000
- Price per m²:€3,409
- Estimated Stamp Duty:€2,250
- Selling Type:By Private Treaty
- BER No:118821180
- Energy Performance:598.78 kWh/m2/yr
About this property
Highlights
- Ideally located home with superb potential
- In need of full renovation
- Approx. 66.49 Sq. M / 716 Sq. Ft.
- Built in the 1960's
- BER G / Solid fuel central heating, back boiler
Description
ERA Downey McCarthy Auctioneers are delighted to present to the market this superbly located, three bedroom end of terrace property situated on Vicars Road, Togher. While in need of renovation, this lovely home benefits from a south facing rear garden and a great location close to schools, shops, supermarkets, The Lough and CUH, as well as being within walking distance of Cork city centre. Accommodation consists of a reception hallway, living room, kitchen/dining area, rear hall, and main family bathroom on the ground floor. Upstairs the property offers three bedrooms. Accommodation The front of the property is fully enclosed with timber fencing and mature hedging. There is a garden area which is laid to lawn, and a concrete path leads you to the front door. There is side access which leads to the rear of the property. The rear of the property has a patio area, and a concrete shed for storage. The south facing garden, which is laid to lawn, is fully enclosed on all sides with mature hedging and timber fencing. Rooms Reception Hallway - 5.05m x 1.01m A solid PVC teak finish door with frosted glass panelling allows access to the reception hallway. The area has tiled flooring, one centre light fitting, access to the electrical service board, and solid doors lead to all rooms. Living Room - 3.67m x 3.92m The living room has two windows to the front of the property, an open fireplace, plenty of space for a suite of furniture, and one centre light fitting. Kitchen - 3.7m x 1.92m The kitchen has a frosted window to the rear of the property, one centre light fitting, and tile flooring. Bathroom - 1.81m x 1.88m Located on the ground floor, the bathroom features a three piece suite including a built-in shower cubicle incorporating an electric shower, floor and wall tiling, frosted window to the rear of the property, and a centre light fitting. Rear Hall - 1.04m x 0.98m The rear hall has a door allowing access to the garden. Stairs and Landing - 1.94m x 2.39m The landing has original timber flooring, one centre light fitting, and solid doors lead to all rooms. Bedroom 1 - 2.83m x 5.06m This spacious double bedroom has three windows overlooking the rear of the property, original timber flooring, and a centre light fitting. Bedroom 2 - 3.86m x 2.6m This bedroom has two windows overlooking the front of the property, original timber flooring, and a centre light fitting. Bedroom 3 - 2.69m x 2.37m This bedroom has one window to the front, original timber flooring, and one centre light fitting. BER Details BER: G BER No.118821180 Energy Performance Indicator: 598.78 kWh/m²/yr Directions Please see Eircode T12 T6XV for directions. Disclaimer The above details are for guidance only and do not form part of any contract. They have been prepared with care but we are not responsible for any inaccuracies. All descriptions, dimensions, references to condition and necessary permission for use and occupation, and other details are given in good faith and are believed to be correct but any intending purchaser or tenant should not rely on them as statements or representations of fact but must satisfy himself / herself by inspection or otherwise as to the correctness of each of them. In the event of any inconsistency between these particulars and the contract of sale, the latter shall prevail. The details are issued on the understanding that all negotiations on any property are conducted through this office.
The local area
The local area
Sold properties in this area
Stay informed with market trends
Local schools and transport

Learn more about what this area has to offer.
School Name | Distance | Pupils | |||
|---|---|---|---|---|---|
| School Name | South Lee Educate Together National School | Distance | 560m | Pupils | 138 |
| School Name | Morning Star National School | Distance | 660m | Pupils | 107 |
| School Name | Scoil Maria Assumpta | Distance | 760m | Pupils | 164 |
School Name | Distance | Pupils | |||
|---|---|---|---|---|---|
| School Name | Togher Boys National School | Distance | 770m | Pupils | 250 |
| School Name | Togher Girls National School | Distance | 780m | Pupils | 278 |
| School Name | Gaelscoil An Teaghlaigh Naofa | Distance | 1.0km | Pupils | 186 |
| School Name | Glasheen Boys National School | Distance | 1.1km | Pupils | 422 |
| School Name | Glasheen Girls National School | Distance | 1.1km | Pupils | 315 |
| School Name | Greenmount Monastery National School | Distance | 1.4km | Pupils | 237 |
| School Name | Gaelscoil Uí Riada | Distance | 1.6km | Pupils | 259 |
School Name | Distance | Pupils | |||
|---|---|---|---|---|---|
| School Name | Presentation Secondary School | Distance | 880m | Pupils | 164 |
| School Name | Coláiste Éamann Rís | Distance | 1.6km | Pupils | 760 |
| School Name | St. Aloysius School | Distance | 1.9km | Pupils | 318 |
School Name | Distance | Pupils | |||
|---|---|---|---|---|---|
| School Name | Christ King Girls' Secondary School | Distance | 1.9km | Pupils | 703 |
| School Name | Coláiste An Spioraid Naoimh | Distance | 2.0km | Pupils | 700 |
| School Name | Coláiste Chríost Rí | Distance | 2.0km | Pupils | 506 |
| School Name | Presentation Brothers College | Distance | 2.0km | Pupils | 698 |
| School Name | Coláiste Daibhéid | Distance | 2.2km | Pupils | 183 |
| School Name | Cork College Of Commerce | Distance | 2.3km | Pupils | 27 |
| School Name | Mount Mercy College | Distance | 2.3km | Pupils | 815 |
Type | Distance | Stop | Route | Destination | Provider | ||||||
|---|---|---|---|---|---|---|---|---|---|---|---|
| Type | Bus | Distance | 220m | Stop | Edward Walsh Road | Route | 214 | Destination | Cuh Via Togher | Provider | Bus Éireann |
| Type | Bus | Distance | 220m | Stop | Edward Walsh Road | Route | 219 | Destination | Southern Orbital | Provider | Bus Éireann |
| Type | Bus | Distance | 220m | Stop | Deanwood Avenue | Route | 214 | Destination | Cuh Via Togher | Provider | Bus Éireann |
Type | Distance | Stop | Route | Destination | Provider | ||||||
|---|---|---|---|---|---|---|---|---|---|---|---|
| Type | Bus | Distance | 220m | Stop | Deanwood Avenue | Route | 219 | Destination | Southern Orbital | Provider | Bus Éireann |
| Type | Bus | Distance | 230m | Stop | Edward Walsh Road | Route | 219 | Destination | Mahon | Provider | Bus Éireann |
| Type | Bus | Distance | 230m | Stop | Edward Walsh Road | Route | 214 | Destination | St. Patrick Street | Provider | Bus Éireann |
| Type | Bus | Distance | 230m | Stop | Edward Walsh Road | Route | 214 | Destination | Glyntown | Provider | Bus Éireann |
| Type | Bus | Distance | 240m | Stop | Deanwood Avenue | Route | 214 | Destination | Glyntown | Provider | Bus Éireann |
| Type | Bus | Distance | 240m | Stop | Deanwood Avenue | Route | 219 | Destination | Mahon | Provider | Bus Éireann |
| Type | Bus | Distance | 240m | Stop | Deanwood Avenue | Route | 214 | Destination | St. Patrick Street | Provider | Bus Éireann |
Your Mortgage and Insurance Tools
Check off the steps to purchase your new home
Use our Buying Checklist to guide you through the whole home-buying journey.
Budget calculator
Calculate how much you can borrow and what you'll need to save
A closer look
BER Details
BER No: 118821180
Energy Performance Indicator: 598.78 kWh/m2/yr
Ad performance
- Views10,894
- Potential views if upgraded to an Advantage Ad17,757
Similar properties
€250,000
16 Owenabue Close, Togher, Co. Cork, T12T9XD3 Bed · 1 Bath · Terrace€280,000
127 Bandon Road, Cork, Cork City Centre, T12RYF93 Bed · 1 Bath · Terrace€295,000
22 Westlawn, Wilton, Co. Cork, T12PKV73 Bed · 1 Bath · Terrace€295,000
14 College Square, College Road, Cork City, T12XDX03 Bed · 3 Bath · End of Terrace
€300,000
Roselea, Bishopstown, Co. Cork, T12T6RP3 Bed · 2 Bath · End of Terrace€300,000
Roselea,, 3 Bishopstown Road, Cork, T12 D42V3 Bed · 1 Bath · House€310,000
132 Eagle Valley, Wilton, Wilton, Co. Cork, T12AHN03 Bed · 2 Bath · Terrace€325,000
68 The Avenue, Garrane Darra, Wilton, Co. Cork, T12V2613 Bed · 3 Bath · Duplex€345,000
1 Clashduv Villas, Glasheen Road, Glasheen, Co. Cork, T12P3Y06 Bed · 2 Bath · Semi-D€350,000
24 Sheare'S Park, Glasheen Road, Glasheen, Co. Cork, T12F7DF3 Bed · 2 Bath · End of Terrace€360,000
17 Liam Lynch Park, Glasheen Road, Glasheen, Co. Cork, T12Y9Y43 Bed · 2 Bath · Terrace€370,000
4 Manor Village West, Manor Farm, Lehenaghbeg, T12YR9H3 Bed · 3 Bath · End of Terrace
Daft ID: 16307863

