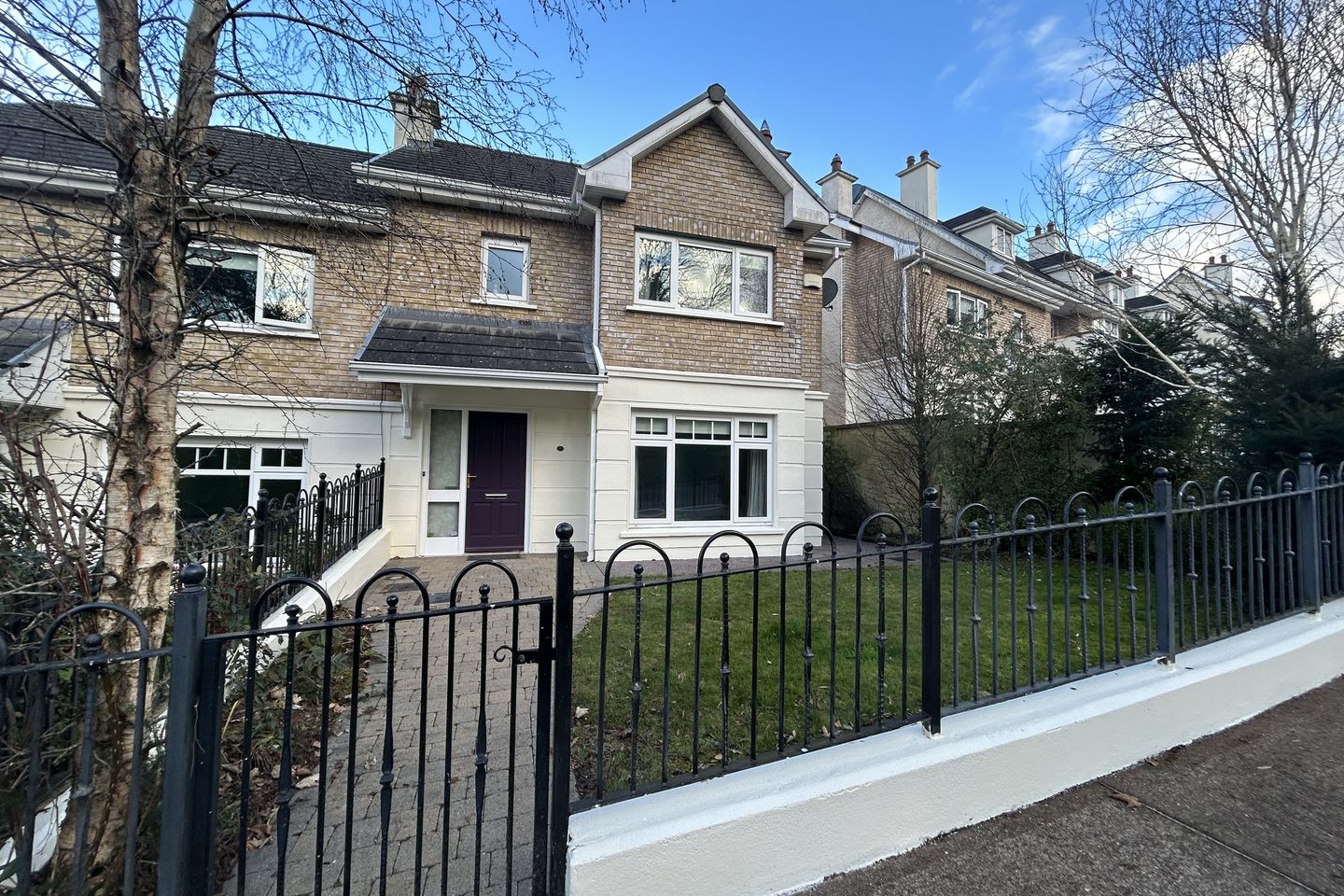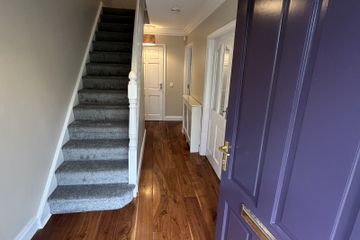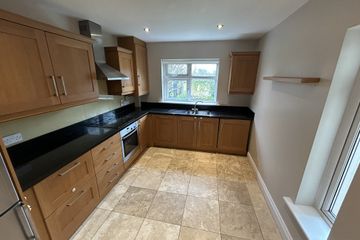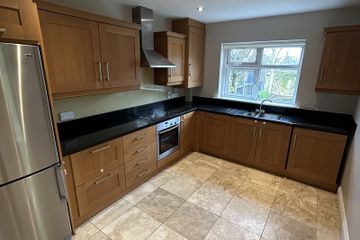


+20

24
105 Clarkes Wood, Mount Oval Village, Rochestown, Co. Cork, T12DA3C
€395,000
SALE AGREED3 Bed
2 Bath
113 m²
End of Terrace
Description
- Sale Type: For Sale by Private Treaty
- Overall Floor Area: 113 m²
BARRY AUCTIONEERS & VALUERS are delighted to bring to the market this very well-designed family home, finished to an extremely high standard and presented in superb decorative condition throughout.
Number 105 is situated in a quite cul-de-sac of homes within the very popular mount oval Village development. There are large green areas throughout the estate, a supermarket, pharmacy, creche, a bar/restaurant all within the estate. Douglas village is a 5-minute drive and Garryduff sports facilities are literally around the corner. Access to the South Link Road in an east or west direction is only minutes from the home and there is a bus stop at the entrance to the estate.
This is a fantastic opportunity to acquire a superbly located home in great decorative condition in a prime location.
The property is constructed over 2 floors with accommodation briefly consisting of entrance hallway, guest WC, large family room, kitchen/ dining room, upstairs you have 3 double bedrooms and two bathrooms.
This family home must be viewed to appreciate.
ACCOMMODATION
Entrance Hallway: Solid wood floors, Guest WC, Plumbed for washing machine Under stairs Storage.
Living room: 5.0 m x 4.4 m Solid wood flooring, built in unit and built in shelving, light fitting ,feature fireplace with gas fire. Large bay window with blind and curtains.
Dining room: 4.7m x 3.3 m solid wood floor, built in unit, patio doors to garden area & curtains.
Kitchen: 3.5m x 3m Tiled floor. Fully fitted kitchen. Stainless steel sink & drainer, extractor fan, integrated dish washer built in hob ,oven & fridge freezer.
FIRST FLOOR:
Bedroom 1: 4.2m x 4.1m carpet, Built in wardrobes window overlooking front of property
* En-suite: Extensively tiled two piece suite with mira electric shower.
Bedroom 2: 4.2m X 3 m timber flooring, velux window overlooking rear garden.
Bedroom 3: 4.4 m x 2.8 m Timber flooring, built in wardobes, window overlooking rear garden
Bathroom: Three piece suite, Extensively tiled , Mira electric shower.
OUTSIDE: Enclosed garden to front. Side access to enclosed rear garden with patio area barna shed

Can you buy this property?
Use our calculator to find out your budget including how much you can borrow and how much you need to save
Property Features
- Superb condition and tastefully decorated
- Most sought after location
- PVC double Glazed windows
- Gas fired central heating
- Kitchen appliances included in sale
- Excellent schools and sports amenities nearby
- Owner occupied
- Mains water & sewer
- Enclosed rear garden
Map
Map
Local AreaNEW

Learn more about what this area has to offer.
School Name | Distance | Pupils | |||
|---|---|---|---|---|---|
| School Name | Rochestown National School | Distance | 420m | Pupils | 464 |
| School Name | Rochestown Community Special School | Distance | 850m | Pupils | 0 |
| School Name | Douglas Rochestown Educate Together National School | Distance | 1.2km | Pupils | 471 |
School Name | Distance | Pupils | |||
|---|---|---|---|---|---|
| School Name | St Luke's School Douglas | Distance | 2.0km | Pupils | 213 |
| School Name | St Mary's School Rochestown | Distance | 2.2km | Pupils | 72 |
| School Name | St Columbas Boys National School | Distance | 2.3km | Pupils | 368 |
| School Name | Gaelscoil Mhachan | Distance | 2.3km | Pupils | 162 |
| School Name | Beaumont Boys National School | Distance | 2.4km | Pupils | 306 |
| School Name | Beaumont Girls National School | Distance | 2.4km | Pupils | 290 |
| School Name | St Columba's Girls National School | Distance | 2.5km | Pupils | 373 |
School Name | Distance | Pupils | |||
|---|---|---|---|---|---|
| School Name | Nagle Community College | Distance | 2.2km | Pupils | 246 |
| School Name | St Francis Capuchin College | Distance | 2.2km | Pupils | 798 |
| School Name | Cork Educate Together Secondary School | Distance | 2.3km | Pupils | 385 |
School Name | Distance | Pupils | |||
|---|---|---|---|---|---|
| School Name | Douglas Community School | Distance | 2.5km | Pupils | 526 |
| School Name | Ursuline College Blackrock | Distance | 2.7km | Pupils | 305 |
| School Name | Regina Mundi College | Distance | 2.8km | Pupils | 569 |
| School Name | Ashton School | Distance | 3.9km | Pupils | 544 |
| School Name | Christ King Girls' Secondary School | Distance | 4.0km | Pupils | 730 |
| School Name | Coláiste Chríost Rí | Distance | 4.4km | Pupils | 503 |
| School Name | St Peter's Community School | Distance | 4.7km | Pupils | 376 |
Type | Distance | Stop | Route | Destination | Provider | ||||||
|---|---|---|---|---|---|---|---|---|---|---|---|
| Type | Bus | Distance | 240m | Stop | Mount Oval | Route | 216 | Destination | Monkstown | Provider | Bus Éireann |
| Type | Bus | Distance | 280m | Stop | Mount Oval | Route | 216 | Destination | University Hospital | Provider | Bus Éireann |
| Type | Bus | Distance | 420m | Stop | Clarkes Hill Junc | Route | 223 | Destination | Mtu | Provider | Bus Éireann |
Type | Distance | Stop | Route | Destination | Provider | ||||||
|---|---|---|---|---|---|---|---|---|---|---|---|
| Type | Bus | Distance | 420m | Stop | Clarkes Hill Junc | Route | 223 | Destination | South Mall | Provider | Bus Éireann |
| Type | Bus | Distance | 420m | Stop | Clarkes Hill Junc | Route | 216 | Destination | University Hospital | Provider | Bus Éireann |
| Type | Bus | Distance | 430m | Stop | Riverside | Route | 223 | Destination | Haulbowline (nmci) | Provider | Bus Éireann |
| Type | Bus | Distance | 430m | Stop | Riverside | Route | 216 | Destination | Monkstown | Provider | Bus Éireann |
| Type | Bus | Distance | 520m | Stop | The Close | Route | 223 | Destination | Haulbowline (nmci) | Provider | Bus Éireann |
| Type | Bus | Distance | 520m | Stop | The Close | Route | 216 | Destination | Monkstown | Provider | Bus Éireann |
| Type | Bus | Distance | 530m | Stop | Rochestown Rise | Route | 223 | Destination | South Mall | Provider | Bus Éireann |
Property Facilities
- Parking
- Gas Fired Central Heating
BER Details

BER No: 117187401
Energy Performance Indicator: 144.45 kWh/m2/yr
Statistics
21/02/2024
Entered/Renewed
4,159
Property Views
Check off the steps to purchase your new home
Use our Buying Checklist to guide you through the whole home-buying journey.

Similar properties
€360,000
10 Yewlands, Maryborough Woods, Douglas, Co. Cork, T12K2DH3 Bed · 3 Bath · Terrace€385,000
13 Wainsfort, Rochestown Road, Rochestown, Co. Cork, T12CX4E4 Bed · 3 Bath · Semi-D€395,000
4 Ashleigh Gardens, Skehard Road, Blackrock, Co. Cork, T12HC9N3 Bed · 1 Bath · Semi-D€395,000
61 Ashleigh Drive, Skehard Road, Blackrock, Co. Cork, T12D2PW3 Bed · 2 Bath · Semi-D
€420,000
39 Kiltegan Park, Rochestown Road, Rochestown, Co. Cork, T12RW8N3 Bed · 2 Bath · Detached€425,000
49 Longshore Drive, Jacob's Island, Blackrock, Co. Cork, T12P9XT4 Bed · 3 Bath · Semi-D€425,000
10 Bloomingdale, Passage West, Co. Cork, T12XH9P3 Bed · 2 Bath · Detached€445,000
Manresa, 31 Well Road, Douglas, Co. Cork, T12A3VT3 Bed · 1 Bath · Bungalow€450,000
8 Yewlands, Maryborough Woods, Douglas, Co. Cork, T12KND34 Bed · 3 Bath · End of Terrace€475,000
12 Kilbrack Lawn, Skehard Road, Cork City, Co. Cork, T12X6PN4 Bed · 3 Bath · Semi-D€480,000
Four Bed Semi Detached, Harbour Heights, Four Bed Semi Detached, Harbour Heights, Rochestown, Co. Cork4 Bed · 2 Bath · Semi-D€485,000
46 Clarkes Wood, Mount Oval Village, Rochestown, Co. Cork, T12DEA83 Bed · 3 Bath · Semi-D
Daft ID: 119017716


Kevin Barry
SALE AGREEDThinking of selling?
Ask your agent for an Advantage Ad
- • Top of Search Results with Bigger Photos
- • More Buyers
- • Best Price

Home Insurance
Quick quote estimator
