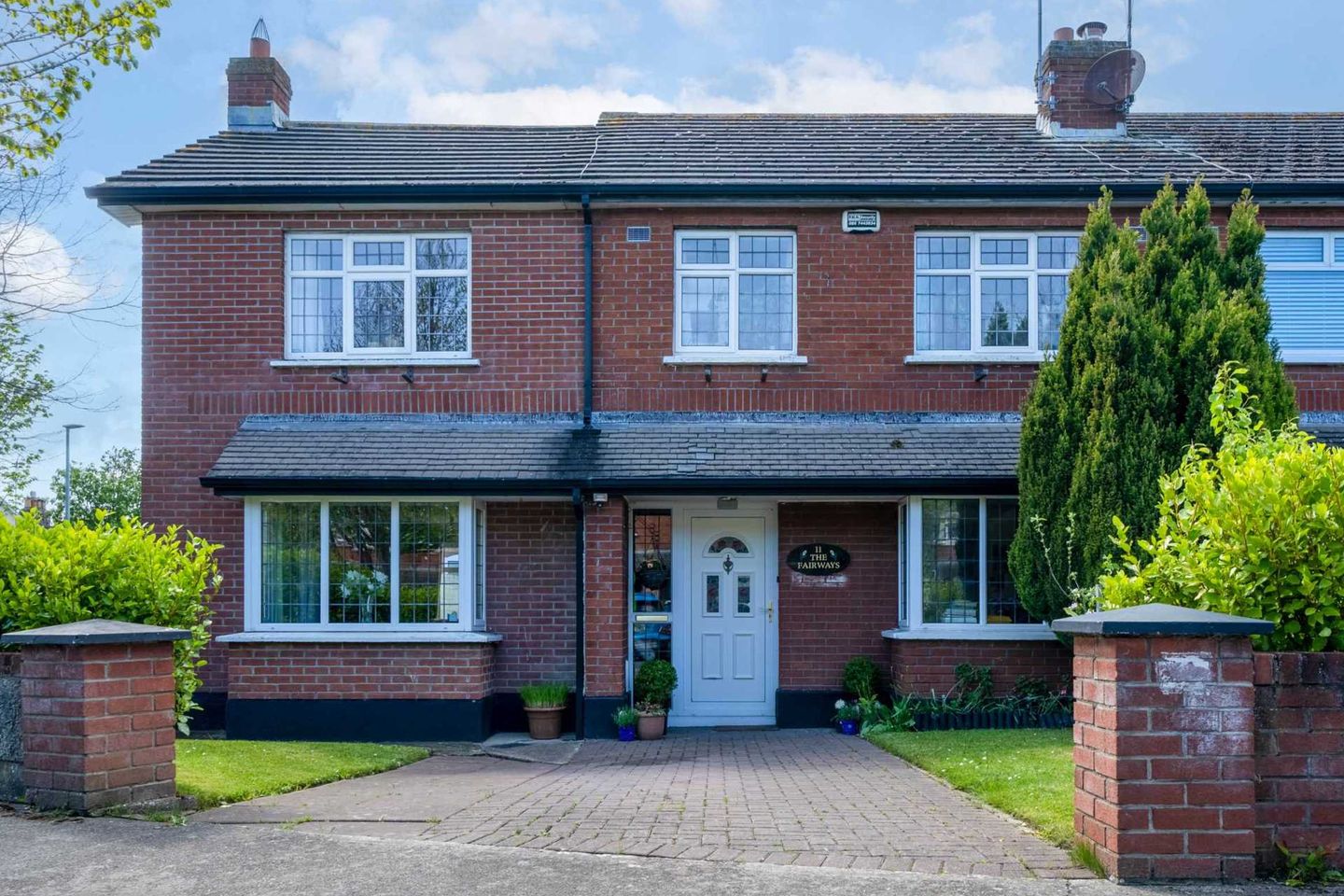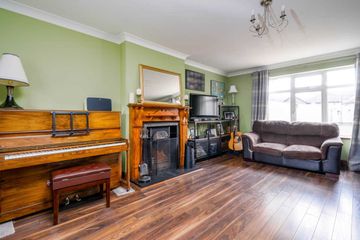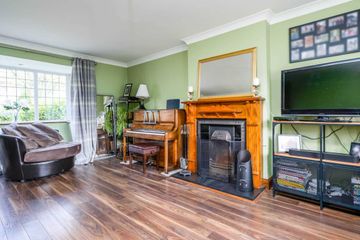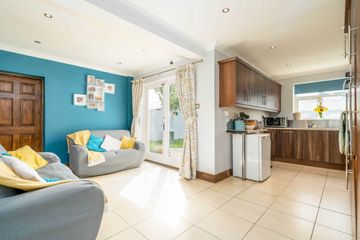


+15

19
11 Fairways, Donabate, Co. Dublin
€495,000
SALE AGREED4 Bed
3 Bath
140 m²
End of Terrace
Description
- Sale Type: For Sale by Private Treaty
- Overall Floor Area: 140 m²
Flynn Estate Agents are delighted to bring number 11 The Fairways in the heart of Donabate village to the market for sale.
This is a beautifully presented 4-bedroomed, extended, semi-detached family home that has a south-west facing corner garden, off-street parking, open-plan living space, master bedroom with en suite and much more to offer.
The property occupies a corner plot at the entrance to a quiet cul-de-sac only a stone`s throw from the main street of Donabate village. On approach, the off-street parking, mature gardens and the double storey side extension tell a story of a welcoming and rare family home. The ground floor is laid out with the extension to the left housing a large, dual aspect lounge, with a feature fireplace and access to the hallway and open-plan living/kitchen space.
The original ground floor layout has been opened out to provide a light, modern space with tiled floors that creates a dining area, kids` play area, living space and kitchen. The kitchen is clean and modern, offering a wealth of storage and prep space. The living space also overlooks glazed French doors looking out over the patio and lawned gardens. The ground floor is completed by a guest WC under the stairs.
The 1st floor is laid out with the master bedroom suite located in the extended portion of the house, offering a large, dual aspect double bedroom with built-in wardrobes and a tiled en suite shower room. There are 3 further good-sized bedrooms each with built-in storage, a tiled, family shower room and a light and bright landing.
Externally the front of the property boasts block paved off street parking, mature lawn and planting as well as secure, gated side access. The property has a stone-paved rear terrace, lawned garden and detached wooden shed.
The property is situated in the sought after Fairways development, just off the main street running through the heart of Donabate village. This means that Donabate train station, a wealth of shops and amenities, schools, sports clubs and Donabate Community Centre are all within close walking distance. By car, 5 minutes east is the coast including Donabate beach and Portrane; 5 minutes west takes you to the M1 and access to the M50, Dublin Airport and the wider Dublin region.
Accomodation:Entrance Hallway - 1.8m (5'11") x 4.8m (15'9")
With tiled floors, doors through to lounge, dining room and family room. Understairs storage and guest WC.
Guest W.C. - 1.04m (3'5") x 0.76m (2'6")
With tiled floors, WC and WHB.
Lounge - 4.08m (13'5") x 5.97m (19'7")
With wood effect laminate floor, feature open fireplace with tiled hearth, tiled surround and wooden mantelpiece. Door to family room.
Diningroom - 4.85m (15'11") x 3.25m (10'8")
With tiled floors, feature electric fire and open plan access to family room and kitchen.
Family Room/ Kitchen - 5.2m (17'1") Max x 5.94m (19'6") Max
With tiled floor, French doors leading out to the rear garden.
The kitchen has a range of matching base and eye level units including double electric oven, 5-ring gas hob with overhead extractor hood, dishwasher and washing machine.
First floor landing - 3.04m (10'0") x 2.82m (9'3")
With carpet, doors to bedrooms 1, 2, 3 and 4, hot-press and main bathroom.
Bedroom 1 - 4.03m (13'3") x 4.07m (13'4")
With solid wood floors, integrated wardrobes and door to en suite.
En-Suite - 1.15m (3'9") x 2.51m (8'3")
Fully tiled, low flush WC, pedestal wash hand basin and shower cubicle with Aqualisa electric shower.
Bedroom 2 - 3.38m (11'1") x 3.4m (11'2")
With solid wood floors and built-in wardrobe.
Bedroom 3 - 3.81m (12'6") x 2.85m (9'4")
With solid wood floors and built-in wardrobe.
Bedroom 4 - 2.36m (7'9") x 2.19m (7'2")
With solid wood floors and built-in wardrobe.
Bathroom - 1.83m (6'0") x 2.09m (6'10")
Fully tiled, shower cubicle with overhead electric shower, wash hand basin on integrated vanity unit and button flush WC.

Can you buy this property?
Use our calculator to find out your budget including how much you can borrow and how much you need to save
Property Features
- 4 Bedrooms
- Semi-detached
- Open-plan living space
- Dual aspect lounge
- Master bedroom with en suite
- South-West facing garden
- Block paved off road parking
- Sought after location
Map
Map
Local AreaNEW

Learn more about what this area has to offer.
School Name | Distance | Pupils | |||
|---|---|---|---|---|---|
| School Name | Gaelscoil Na Mara | Distance | 410m | Pupils | 53 |
| School Name | Donabate/portrane Educate Together National School | Distance | 470m | Pupils | 429 |
| School Name | St Patricks Boys National School | Distance | 1.0km | Pupils | 364 |
School Name | Distance | Pupils | |||
|---|---|---|---|---|---|
| School Name | Scoil Phádraic Cailíní | Distance | 1.0km | Pupils | 402 |
| School Name | Crannóg Nua Special School | Distance | 2.2km | Pupils | 6 |
| School Name | Pope John Paul Ii National School | Distance | 3.9km | Pupils | 702 |
| School Name | St Andrew's National School Malahide | Distance | 4.3km | Pupils | 218 |
| School Name | St Sylvester's Infant School | Distance | 4.3km | Pupils | 389 |
| School Name | Corduff National School | Distance | 4.4km | Pupils | 90 |
| School Name | St Oliver Plunkett National School | Distance | 4.5km | Pupils | 911 |
School Name | Distance | Pupils | |||
|---|---|---|---|---|---|
| School Name | Donabate Community College | Distance | 420m | Pupils | 837 |
| School Name | Lusk Community College | Distance | 4.8km | Pupils | 878 |
| School Name | St Joseph's Secondary School | Distance | 5.2km | Pupils | 923 |
School Name | Distance | Pupils | |||
|---|---|---|---|---|---|
| School Name | Malahide Community School | Distance | 5.4km | Pupils | 1224 |
| School Name | Fingal Community College | Distance | 5.4km | Pupils | 867 |
| School Name | Malahide & Portmarnock Secondary School | Distance | 5.6km | Pupils | 347 |
| School Name | Swords Community College | Distance | 5.6km | Pupils | 738 |
| School Name | St. Finian's Community College | Distance | 5.6km | Pupils | 644 |
| School Name | Portmarnock Community School | Distance | 6.2km | Pupils | 918 |
| School Name | Coláiste Choilm | Distance | 6.4km | Pupils | 470 |
Type | Distance | Stop | Route | Destination | Provider | ||||||
|---|---|---|---|---|---|---|---|---|---|---|---|
| Type | Bus | Distance | 60m | Stop | Donabate | Route | 33b | Destination | Seaview | Provider | Go-ahead Ireland |
| Type | Bus | Distance | 60m | Stop | Donabate | Route | 33d | Destination | Portrane | Provider | Dublin Bus |
| Type | Bus | Distance | 60m | Stop | Donabate | Route | 33n | Destination | Balbriggan | Provider | Nitelink, Dublin Bus |
Type | Distance | Stop | Route | Destination | Provider | ||||||
|---|---|---|---|---|---|---|---|---|---|---|---|
| Type | Bus | Distance | 60m | Stop | Donabate | Route | 33e | Destination | Skerries | Provider | Dublin Bus |
| Type | Bus | Distance | 60m | Stop | Donabate | Route | 33t | Destination | Donabate Ns | Provider | Go-ahead Ireland |
| Type | Bus | Distance | 60m | Stop | Donabate | Route | 33b | Destination | Portrane | Provider | Go-ahead Ireland |
| Type | Bus | Distance | 70m | Stop | Donabate | Route | 33t | Destination | Station Road | Provider | Go-ahead Ireland |
| Type | Bus | Distance | 70m | Stop | Donabate | Route | 33b | Destination | Swords | Provider | Go-ahead Ireland |
| Type | Bus | Distance | 150m | Stop | Chapel View | Route | 33b | Destination | Swords | Provider | Go-ahead Ireland |
| Type | Bus | Distance | 150m | Stop | Chapel View | Route | 33d | Destination | St Stephen's Green | Provider | Dublin Bus |
BER Details

BER No: 100125087
Energy Performance Indicator: 167.93 kWh/m2/yr
Statistics
26/04/2024
Entered/Renewed
7,456
Property Views
Check off the steps to purchase your new home
Use our Buying Checklist to guide you through the whole home-buying journey.

Similar properties
€480,000
1 South Bank, Swords, Co. Dublin, K67DD404 Bed · 3 Bath · End of Terrace€520,000
1 The Court, Semple Woods, Donabate, Co. Dublin, K36DX344 Bed · 3 Bath · Semi-D€535,000
4 Gartan Drive, Estuary Road, Swords, Co. Dublin, K67W2154 Bed · 3 Bath · Semi-D€539,000
2 Tower View Heights, Portrane, Co. Dublin, K36HN234 Bed · 3 Bath · Detached
€605,000
Elm, Balmoston, Balmoston, Donabate, Co. Dublin4 Bed · 4 Bath · Semi-D€615,000
66 Carr's Mill, Donabate, Co. Dublin, K36K4094 Bed · 3 Bath · Semi-D€675,000
2 Sycamore Hill, The Square, Donabate, Co. Dublin, K36W2654 Bed · 3 Bath · Semi-D€675,000
Dunromin, Corballis, Donabate, Co. Dublin, K36EA374 Bed · 2 Bath · Detached€695,000
Draiocht Na Mara, Healys Lane, Burrow Road, Portrane Road, Donabate, Co. Dublin, K36YX314 Bed · 3 Bath · Detached€735,000
45 Somerton, Donabate, Co. Dublin, K36HD735 Bed · 3 Bath · Detached€795,000
108 Seapark, Malahide, Co.Dublin, K36E1724 Bed · 2 Bath · Semi-D€845,000
17 Chalfont Road, Malahide, Co. Dublin, K36XC534 Bed · 2 Bath · Semi-D
Daft ID: 118850266


Flynn & Associates Swords
SALE AGREEDThinking of selling?
Ask your agent for an Advantage Ad
- • Top of Search Results with Bigger Photos
- • More Buyers
- • Best Price

Home Insurance
Quick quote estimator
