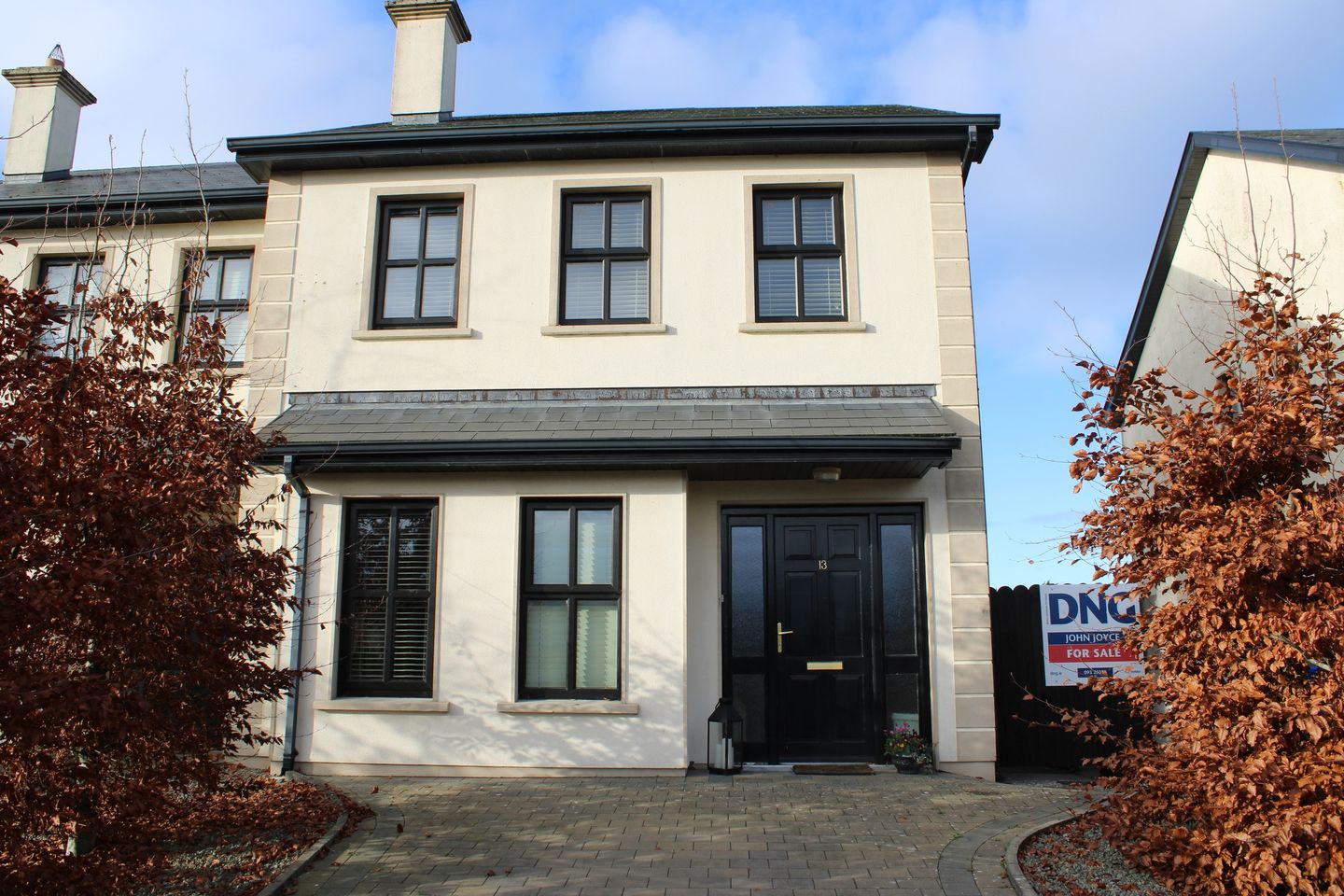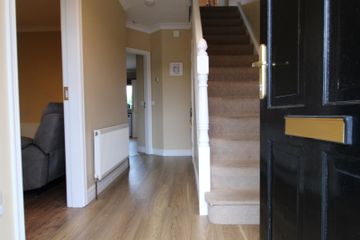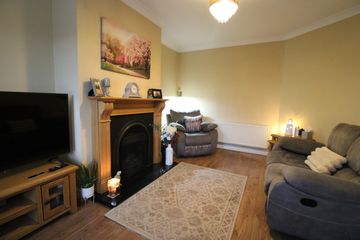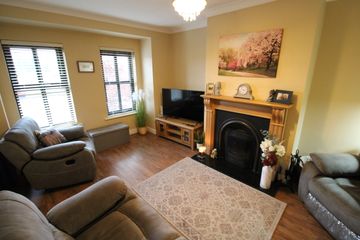


+20

24
13 Caisleán Laighean, Deerpark, Headford, Co. Galway, H91X67Y
€275,000
SALE AGREED3 Bed
3 Bath
106 m²
End of Terrace
Description
- Sale Type: For Sale by Private Treaty
- Overall Floor Area: 106 m²
No. 13 is a beautiful deceptively spacious three bedroom end of terrace located in the intimate surroundings of the highly sought after Caislean Laighean. This modern family home is sure to tick a lot of boxes appealing to a broad spectrum of buyers. The property holds instant kerb appeal with attractive cobble lock drive bordered by beech hedging. On entering the property the house proud nature of the current owners shines through with a warm inviting entrance hall setting the tone for what lies beyond. Tastefully decorated throughout with the addition of high quality fixtures and fittings will see the property command strong interest. Located off the entrance hall the light filled front reception is the ideal family room with feature fireplace taking pride of place. To the rear a spacious kitchen/dining enjoys a pleasant outlook to the rear garden with a good size utility and guest WC located off the kitchen. At first floor level the property boasts three fine sized bedrooms master ensuite and lovely main bathroom.
This beautiful residence comes to market in turn key condition, located only minutes walk from Headford town centre makes No. 13 an ideal first time buy while also meeting the needs of those looking to downsize and investors alike.
Outside the attractive cobble lock drive offers excellent off street parking. While to the rear a private walled garden is yet another jewel in this well decorated crown.
The hustle and bustle of Headford town is right on your doorstep boasting a wealth of amenities to include a wide selection of shops, cafes, restaurants, bars and excellent schools.
Contact our office today to avoid disappointment!!
Entrance Hall: 2.11m x 4.58m
Hardwood front door with privacy glass panels either side leads to a warm welcoming entrance hall with stylish high quality oak effect laminate flooring; soothing colour tones; decorative ceiling coving; under stair hot press with ample storage and dual immersion insulated water cylinder.
Living Room: 3.59m x 5.08m
This very inviting front reception fills with light from the twin window openings that give the room character and depth; a feature cast iron open fire with marble hearth and deep mould oak surround takes centre stage in this fine room making for an excellent focal point; in keeping with the rest of the property the room enjoys a wonderful warm ambience which is further complimented by the soothing colour tones, high quality oak effect laminate flooring and decorative ceiling coving; TV point.
Kitchen/Dining: 3.58m x 4.90m
Beautiful bright spacious open plan kitchen/dining area with attractive two tone fitted kitchen dressing two walls offering a generous array of wall and base fitted storage units; ample worktop space with tile splashback; stainless steel sink unit with pleasant window outlook to the rear garden; fitted four plate ceramic hob with stainless steel oven beneath and concealed extractor fan overhead; plumbed and space provision for fridge freezer and dishwasher; warm ceramic tiled flooring leads on to a large well defined dining area that will comfortably cater for a good size dining suite; natural light fills the room from the large window opening complimenting the soothing colour tones and decorative ceiling coving; Door to;
Utility: 2.09m x 3.29m
This good size utility enjoys excellent natural light from the large window opening; extra two tone worktop and storage units are in keeping with the same design as the kitchen and offer more space to work with; tiled splashback; plumbed and space provision for washing machine and dryer; warm ceramic tile flooring compliments the surrounding colour tones; black PVC door with privacy glass inset is another source of natural light and leads out to the patio and garden beyond: Door to;
Guest WC: 1.59m X 2.11m
Wheelchair accessible guest toilet with generous floor area; modern two piece white coloured suite comprising of push button flush WC and wash hang basin with tiled splash back and mirror overhead; large privacy glass window opening is a great source of natural light complimenting a tasteful finish; warm ceramic tiled flooring; extractor fan.
First Floor
Landing:
Nice bright landing area owing to dual aspect window openings that flood the landing with natural light complimenting the high quality wood effect laminate flooring; to the front of the landing by one of the window is an ideal space for a work station or indeed ideal for relaxing with a book; warm colour tones with decorative ceiling coving; access to a good size attic via Stira foldaway stairs, partially floored making it ideal for extra storage.
Bedroom 1: 2.48m x 3.59m
Good size bright single bedroom located to the rear of the property; large window opening offers a most pleasant outlook to the rear garden and beyond as well as filling the room with natural light; generous array of fitted wardrobes; high quality wood effect laminate flooring with warm colour tones and decorative ceiling coving.
Bedroom 2: 3.19m x 3.00m
Fine size bright double bedroom located to the rear of the property with large window opening that again offers a pleasant aspect to the rear garden and beyond as well as filling the room with natural light; generous array of fitted wardrobes; warm colour tones with stylish high quality effect laminate flooring and decorative ceiling coving.
Bedroom 3: 3.58m x 3.60m
Beautiful bright well-proportioned master bedroom located to the front of the property with twin window openings that gives the room great character as well as flooding the room with natural light; generous array of fitted wardrobes complete with vanity station all tastefully decorated with warm colour tones, decorative ceiling coving and high quality wood effect laminate flooring.
Ensuite: 0.97m x 3.57m
Well-presented ensuite tastefully tiled from floor to ceiling with modern three piece white coloured suite comprising of push button flush WC, wash hand basin with mirror and shavers light overhead and large end shower with Mira Events XS pump assisted shower; extractor fan.
Bathroom: 1.88m x 2.78m
Lovely main bathroom tastefully tiled from floor to ceiling; modern three piece white coloured suite comprising of push button flush WC, wash hand basin with mirror and savers light overhead; fitted bath with Mira Elite ST electric shower with shower screen; extractor fan.
Outside:
Front
Attractive cobble drive offering good off street parking bordered by beech hedging with stone finish; side gate with good side access leads to;
Rear Garden
Very private walled rear garden not overlooked enjoys a lawn garden bordered by pebble planting area and stylish raised sandstone patio to the back of the property giving the ideal space to dine al fresco or relax with a good book during the warmer months outdoor tap; outdoor light.

Can you buy this property?
Use our calculator to find out your budget including how much you can borrow and how much you need to save
Map
Map
Local AreaNEW

Learn more about what this area has to offer.
School Name | Distance | Pupils | |||
|---|---|---|---|---|---|
| School Name | Headford Girls National School | Distance | 810m | Pupils | 95 |
| School Name | Headford Boys National School | Distance | 850m | Pupils | 31 |
| School Name | Scoil Naomh Pádraig | Distance | 2.5km | Pupils | 67 |
School Name | Distance | Pupils | |||
|---|---|---|---|---|---|
| School Name | Cloughanower National School | Distance | 2.6km | Pupils | 74 |
| School Name | Clydagh National School | Distance | 4.3km | Pupils | 16 |
| School Name | Claran N. S. | Distance | 4.5km | Pupils | 114 |
| School Name | Kilcoona National School | Distance | 4.7km | Pupils | 210 |
| School Name | Kilroe National School | Distance | 5.5km | Pupils | 33 |
| School Name | Donaghpatrick National School | Distance | 5.9km | Pupils | 114 |
| School Name | Shrule National School | Distance | 6.2km | Pupils | 102 |
School Name | Distance | Pupils | |||
|---|---|---|---|---|---|
| School Name | Presentation College | Distance | 810m | Pupils | 831 |
| School Name | St Pauls | Distance | 15.8km | Pupils | 459 |
| School Name | Presentation College | Distance | 17.3km | Pupils | 499 |
School Name | Distance | Pupils | |||
|---|---|---|---|---|---|
| School Name | St. Brigid's School | Distance | 17.3km | Pupils | 391 |
| School Name | High Cross College | Distance | 17.3km | Pupils | 0 |
| School Name | Archbishop Mchale College | Distance | 17.4km | Pupils | 359 |
| School Name | St. Jarlath's College | Distance | 17.5km | Pupils | 587 |
| School Name | Coláiste Bhaile Chláir | Distance | 18.4km | Pupils | 1279 |
| School Name | Ballinrobe Community School | Distance | 18.7km | Pupils | 771 |
| School Name | Galway Community College | Distance | 21.1km | Pupils | 333 |
Type | Distance | Stop | Route | Destination | Provider | ||||||
|---|---|---|---|---|---|---|---|---|---|---|---|
| Type | Bus | Distance | 240m | Stop | The Square | Route | 435 | Destination | Cornmarket | Provider | Burkesbus |
| Type | Bus | Distance | 240m | Stop | The Square | Route | 435 | Destination | Eyre Square | Provider | Burkesbus |
| Type | Bus | Distance | 240m | Stop | The Square | Route | 435 | Destination | Nuig Main Gate, Stop 523031 | Provider | Burkesbus |
Type | Distance | Stop | Route | Destination | Provider | ||||||
|---|---|---|---|---|---|---|---|---|---|---|---|
| Type | Bus | Distance | 580m | Stop | Headford | Route | 435 | Destination | Nuig Main Gate, Stop 523031 | Provider | Burkesbus |
| Type | Bus | Distance | 580m | Stop | Headford | Route | 435 | Destination | Eyre Square | Provider | Burkesbus |
| Type | Bus | Distance | 580m | Stop | Headford | Route | 438 | Destination | Galway Cathedral | Provider | Tfi Local Link Galway |
| Type | Bus | Distance | 580m | Stop | Headford | Route | 422 | Destination | Cong | Provider | Bus Éireann |
| Type | Bus | Distance | 580m | Stop | Headford | Route | 456 | Destination | Galway | Provider | Bus Éireann |
| Type | Bus | Distance | 580m | Stop | Headford | Route | 435 | Destination | Headford, Stop 532922 | Provider | Burkesbus |
| Type | Bus | Distance | 580m | Stop | Headford | Route | 435 | Destination | Cornmarket | Provider | Burkesbus |
BER Details

BER No: 108385626
Energy Performance Indicator: 174.51 kWh/m2/yr
Statistics
01/12/2023
Entered/Renewed
5,842
Property Views
Check off the steps to purchase your new home
Use our Buying Checklist to guide you through the whole home-buying journey.

Similar properties
€250,000
1 Coleman's Court, Shrule, Co. Mayo, H91CA2F4 Bed · 3 Bath · Semi-D€255,000
City Villa, Main Street, Headford, Co. Galway, H91V0P63 Bed · 1 Bath · Apartment€350,000
Callownamuck, Moycullen, Co. Galway, H91W2CE3 Bed · 1 Bath · Bungalow€355,000
Dalgan, Shrule, Co. Mayo, H91D6ER5 Bed · 3 Bath · Detached
€420,000
Ballisnahyny, Glencorrib, Co. Mayo, H91THN24 Bed · 4 Bath · Detached€425,000
Bayview, Luggawannia, Headford, Co. Galway, H91Y9PK4 Bed · 2 Bath · Detached€425,000
Keekill, Headford, Co. Galway, H91DPX35 Bed · 3 Bath · Detached€450,000
Kiltrasna, Headford, Co. Galway, H91F5F14 Bed · 2 Bath · Detached€465,000
Beagh Beg, Caherlistrane, Co. Galway, H91FY6W4 Bed · 2 Bath · Detached€490,000
Balrobuck More, Corrandulla, Co. Galway, H91P2D74 Bed · 4 Bath · Detached€495,000
Cluide, Corrandulla, Co. Galway, H91WPH24 Bed · 4 Bath · Detached€495,000
Ardgaineen, Corrandulla, Co. Galway, H91P5CT4 Bed · 4 Bath · Detached
Daft ID: 118699353


Declan Quinn
SALE AGREEDThinking of selling?
Ask your agent for an Advantage Ad
- • Top of Search Results with Bigger Photos
- • More Buyers
- • Best Price

Home Insurance
Quick quote estimator
