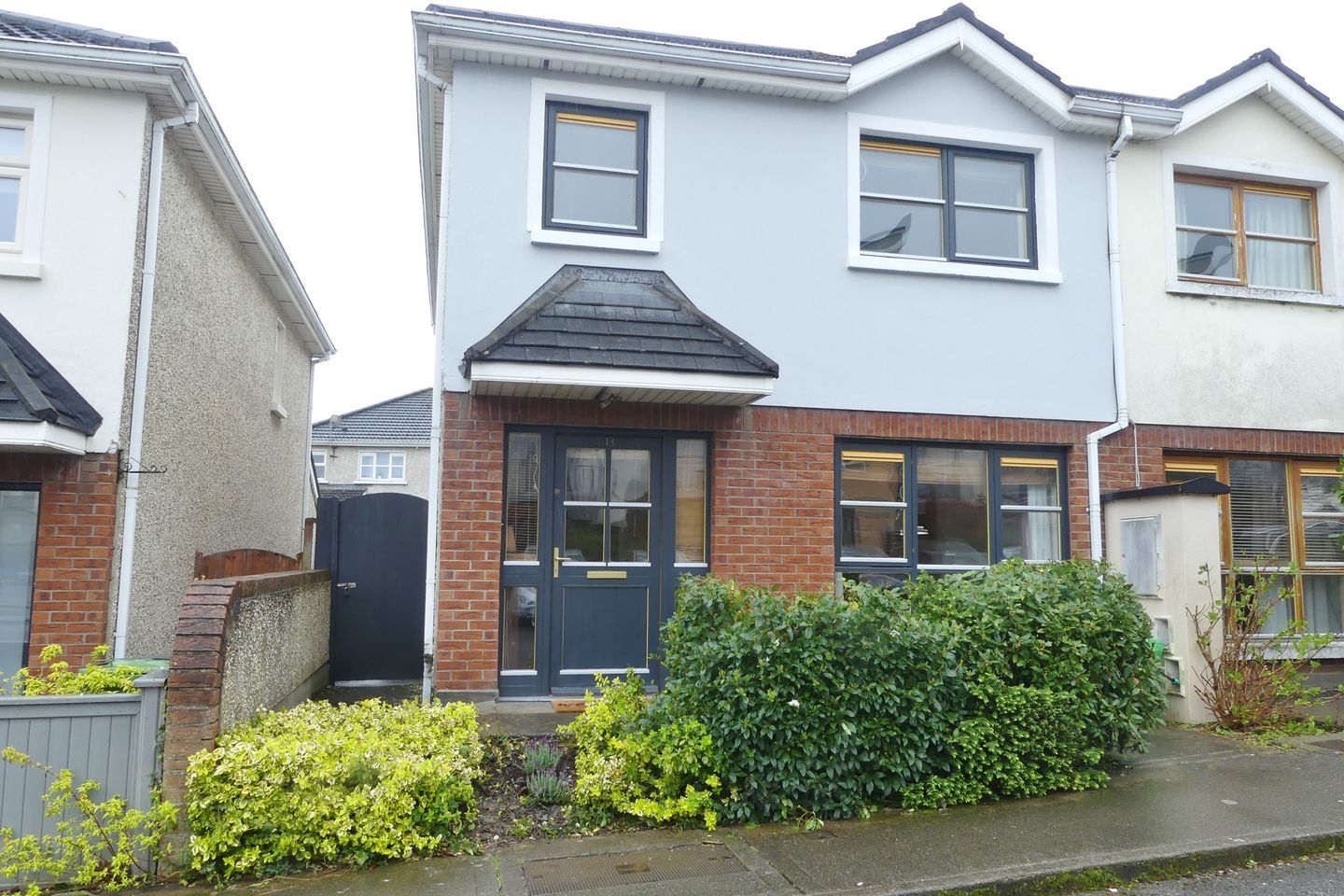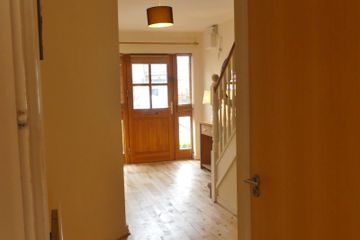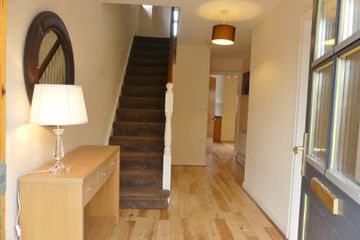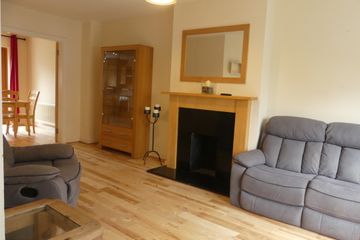


+27

31
13 Deerpark Road, Kiltipper, Tallaght, Dublin 24, D24FW40
€310,000
3 Bed
2 Bath
102 m²
End of Terrace
Offers in progress
This property is for sale by Private Treaty
- Bidder 5382€352,00014:21 - 29/04/2024
- Bidder 3762€351,00014:17 - 29/04/2024
- Bidder 5382€350,00014:09 - 29/04/2024
- Bidder 3762€348,00014:07 - 29/04/2024
- Bidder 5382€346,00010:36 - 23/04/2024
- Bidder 0986€345,00010:05 - 23/04/2024
- Bidder 6656€343,00009:59 - 23/04/2024
- Bidder 5382€342,00009:21 - 23/04/2024
- Bidder 0627€341,00008:38 - 23/04/2024
- Bidder 5382€340,00007:34 - 23/04/2024
- Bidder 0986€338,00007:33 - 23/04/2024
- Bidder 5382€337,00007:18 - 23/04/2024
- Bidder 0986€336,00014:27 - 22/04/2024
- Bidder 5382€335,00014:26 - 22/04/2024
- Bidder 0986€334,00021:13 - 21/04/2024
- Bidder 5382€333,00021:00 - 21/04/2024
- Bidder 0986€332,00019:56 - 20/04/2024
- Bidder 3762€331,00017:26 - 20/04/2024
- Bidder 0986€330,00017:25 - 20/04/2024
- Bidder 3762€328,00016:38 - 20/04/2024
- Bidder 0627€327,00016:35 - 20/04/2024
- Bidder 3762€326,00016:00 - 20/04/2024
- Bidder 0986€325,00015:52 - 20/04/2024
- Bidder 3762€322,00015:52 - 20/04/2024
- Bidder 0627€321,00015:51 - 20/04/2024
- Bidder 0986€320,00015:48 - 20/04/2024
- Bidder 3762€317,00015:22 - 20/04/2024
- Bidder 0627€315,00013:58 - 20/04/2024
- Bidder 3762€314,00012:09 - 20/04/2024
- Bidder 5382€313,00017:28 - 17/04/2024
- Bidder 3762€312,00012:06 - 16/04/2024
- Bidder 5382€310,00016:56 - 13/04/2024
Description
- Sale Type: For Sale by Private Treaty
- Overall Floor Area: 102 m²
TOM MAHER & COMPANY SCSI RICS IPAV - ATTENTION ALL 1ST TIME BUYERS This attractive 3 bed End of Terrace home comes complete with private rear garden, excellent bay parking to the front, set amid neatly manicured, landscaped grounds. The property enjoys well proportioned light-filled, neatly presented accommodation, decorated in neutral tones throughout, ready for immediate occupation, NO ONWARD CHAIN. The property is located on the perimeter of the estate just in off the Kiltipper Way, in this modern yet well established development, well serviced by local convenience stores, public transport, The N81, The Square, The Hospital, The N81, N7 and M50 are just minutes away and provide excellent access to various road networks. The Luas at the Square is also within a pleasant stroll. Early viewing highly recommended to avoid disappointment. REGISTER YOR INTEREST BY EMAIL.
Accommodation
Entrance hallway with wood flooring, under stairs storage, spacious guest wc & whb - wood flooring, tiled splash area
Lounge : 3.20m x 6.19m feature Marble fireplace with wood surround, wood flooring, double doors lead to the dining area.
Dining room : 2.92m x 2.69m wood flooring, French doors lead to the rear garden
Kitchen : 4.15m x 2.73m superb selection of Maple style units and presses, additional breakfast bar counter, stainless steel extractor, ceramic hob and oven, tiled splash area, tiled flooring.
UPSTAIRS
Bathroom : 2.36m x 1.77m bath with glass shower screen, Triton T90xr electric shower - pedestal whb - wc - Tiled splash areas
Bedroom 1 : 3.56m x 3.39m built in wardrobes, wood flooring
Bedroom 2 : 2.75m x 4.53m built in wardrobes, (additional walk in customised wardrobe, .87m x 2.39 potential to create an En-suite if desired) wood flooring
Bedroom 3 : 3.49m x 2.53m built in wardrobes, wood flooring
Features
Hardwood windows to the front
PVC double glazing to the rear
Gas fired radiator central heating
Wired for an alarm system
Quality wood flooring practically throughout downstairs
Guest wc
En-suite potential
All 3 bedrooms have built in wardrobes
Fenced garden to the rear
Barna style shed
Service charge circa €250.00 pa
BER Details
BER: C3 BER No.107732216 Energy Performance Indicator:208.34 kWh/m²/yr
Directions
As per the Map - www.tommaher.ie
Viewing Details
STRICTLY BY PRIOR APPOINTMENT
OFFERS
FOLLOWING VIEWING of the property - If you intend to bid, you will need to go to the ad on www.daft.ie click on make an offer, you will then need to register... once registered, and satisfactory documentation is received, we will then approve you. You are then in a position to place an offer.
NOTE
Please note all measurements are approximate and photographs provided for guidance only. We have not tested any apparatus, fixtures, fittings, or services. Interested parties must undertake their own investigation into the working order of these items.

Can you buy this property?
Use our calculator to find out your budget including how much you can borrow and how much you need to save
Map
Map
Local AreaNEW

Learn more about what this area has to offer.
School Name | Distance | Pupils | |||
|---|---|---|---|---|---|
| School Name | St Martin De Porres National School | Distance | 540m | Pupils | 406 |
| School Name | Sacred Heart Jns | Distance | 830m | Pupils | 207 |
| School Name | Sacred Heart Sns | Distance | 850m | Pupils | 227 |
School Name | Distance | Pupils | |||
|---|---|---|---|---|---|
| School Name | Scoil Maelruain Senior | Distance | 1.1km | Pupils | 396 |
| School Name | Scoil Maelruain Junior | Distance | 1.1km | Pupils | 383 |
| School Name | Knockmore Junior | Distance | 1.3km | Pupils | 150 |
| School Name | Scoil Cnoc Mhuire Sin | Distance | 1.3km | Pupils | 176 |
| School Name | Scoil Chaitlin Maude | Distance | 1.4km | Pupils | 308 |
| School Name | Tallaght Community National School | Distance | 1.8km | Pupils | 95 |
| School Name | Ballycragh National School | Distance | 1.8km | Pupils | 560 |
School Name | Distance | Pupils | |||
|---|---|---|---|---|---|
| School Name | Old Bawn Community School | Distance | 1.4km | Pupils | 1014 |
| School Name | Killinarden Community School | Distance | 1.6km | Pupils | 451 |
| School Name | Firhouse Community College | Distance | 1.9km | Pupils | 813 |
School Name | Distance | Pupils | |||
|---|---|---|---|---|---|
| School Name | St Marks Community School | Distance | 2.5km | Pupils | 858 |
| School Name | Mount Seskin Community College | Distance | 2.5km | Pupils | 333 |
| School Name | Firhouse Educate Together Secondary School | Distance | 2.6km | Pupils | 267 |
| School Name | St Aidan's Community School | Distance | 3.1km | Pupils | 430 |
| School Name | Tallaght Community School | Distance | 3.6km | Pupils | 798 |
| School Name | Kingswood Community College | Distance | 3.8km | Pupils | 952 |
| School Name | Coláiste De Híde | Distance | 3.8km | Pupils | 278 |
Type | Distance | Stop | Route | Destination | Provider | ||||||
|---|---|---|---|---|---|---|---|---|---|---|---|
| Type | Bus | Distance | 200m | Stop | Marlfield | Route | 54a | Destination | Pearse St | Provider | Dublin Bus |
| Type | Bus | Distance | 200m | Stop | Marlfield | Route | 49n | Destination | Tallaght | Provider | Nitelink, Dublin Bus |
| Type | Bus | Distance | 200m | Stop | Marlfield | Route | 77x | Destination | Ucd | Provider | Dublin Bus |
Type | Distance | Stop | Route | Destination | Provider | ||||||
|---|---|---|---|---|---|---|---|---|---|---|---|
| Type | Bus | Distance | 250m | Stop | Marlfield Drive | Route | 49n | Destination | Tallaght | Provider | Nitelink, Dublin Bus |
| Type | Bus | Distance | 250m | Stop | Marlfield Drive | Route | 54a | Destination | Kiltipper | Provider | Dublin Bus |
| Type | Bus | Distance | 250m | Stop | Marlfield Drive | Route | 77x | Destination | Ucd | Provider | Dublin Bus |
| Type | Bus | Distance | 490m | Stop | Cushlawn Park | Route | 65b | Destination | Citywest | Provider | Dublin Bus |
| Type | Bus | Distance | 490m | Stop | Cushlawn Park | Route | 77a | Destination | Citywest | Provider | Dublin Bus |
| Type | Bus | Distance | 500m | Stop | Donomore Crescent | Route | 77a | Destination | Ringsend Road | Provider | Dublin Bus |
| Type | Bus | Distance | 500m | Stop | Donomore Crescent | Route | 65b | Destination | Poolbeg St | Provider | Dublin Bus |
BER Details

BER No: 107732216
Energy Performance Indicator: 208.34 kWh/m2/yr
Statistics
08/04/2024
Entered/Renewed
4,885
Property Views
Check off the steps to purchase your new home
Use our Buying Checklist to guide you through the whole home-buying journey.

Similar properties
€280,000
2 Belfry Grove, Citywest, Citywest, Co. Dublin, D24P9773 Bed · 2 Bath · Duplex€280,000
30 Russell Crescent, Russell Square, Tallaght, Dublin 24, D24Y0E43 Bed · 3 Bath · Terrace€285,000
44 Kilmartin Gardens, Tallaght, Dublin 24, D24RD3C3 Bed · 1 Bath · End of Terrace€289,000
104 Lanndale Lawns, Springfield, D24 F2A2, Tallaght, Dublin 243 Bed · 2 Bath · Terrace
€290,000
33 Avonbeg Park, D24 A66V, Tallaght, Dublin 243 Bed · 1 Bath · Terrace€295,000
4 Ard Mor Park, Fortunestown Lane, Tallaght, Dublin 24, D24C5P13 Bed · 1 Bath · Semi-D€295,000
65 Oak Rise, D22 DH60, Clondalkin, Dublin 223 Bed · 1 Bath · Terrace€295,000
6 Sundale Park, D24DHE2, Tallaght, Dublin 243 Bed · 1 Bath · Semi-D€295,000
43 Deerpark Place, Kiltipper, D24 VW14, Tallaght, Dublin 243 Bed · 3 Bath · Terrace€295,000
58 Homelawn Road, D24 AET7, Tallaght, Dublin 243 Bed · 1 Bath · Terrace€299,000
11 Monastery Gate Lawns, Clondalkin, Clondalkin, Dublin 22, D22CP893 Bed · 2 Bath · Terrace€299,000
12 Sundale Meadow, Tallaght, Dublin 24, D24C7K73 Bed · 2 Bath · Semi-D
Daft ID: 119258162


Tom Maher & Co.
01 4515622Thinking of selling?
Ask your agent for an Advantage Ad
- • Top of Search Results with Bigger Photos
- • More Buyers
- • Best Price

Home Insurance
Quick quote estimator
