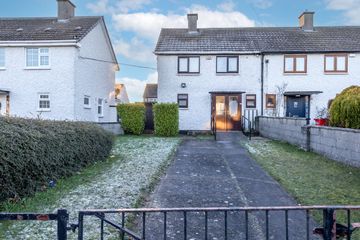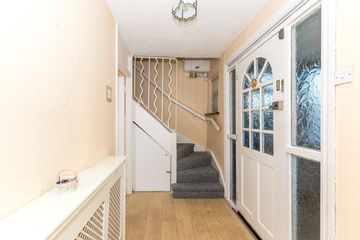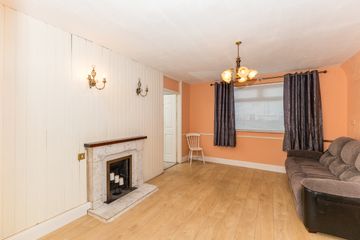


+15

19
13 Edenmore Gardens, Raheny, Edenmore, Dublin 5, D05CH50
€315,000
SALE AGREED3 Bed
1 Bath
75 m²
End of Terrace
Description
- Sale Type: For Sale by Private Treaty
- Overall Floor Area: 75 m²
Smith & Butler Estates are delighted to present this end of terrace family home to the market. Number 13 is distinctive on the avenue for its large side front garden. Extending to 75 Sqm the well laid out accommodation includes entrance porch, hallway, family bathroom, living room with feature fire place, kitchen and access to south facing rear garden. On the first floor there are three excellently proportioned bedrooms, two of which having built in wardrobes.
The property further boasts double glazed windows, gas fired central heating and excellent quality laminate wood flooring. 13 Edenmore Gardens is ideally located just a short stroll from a host of local amenities such as shops, schools, sporting clubs and Edenmore Park. The location also benefits from excellent public transport links by bus and Raheny DART station is within easy reach. Early viewing comes highly recommended.
Hall 3.9m x 1.6m with laminate wooden flooring, carpet to the stairs, fitted roller blinds and alarm panel.
Bathroom 1.7m x 2.3m with floor to ceiling thing, electric power shower with screen doors, W.C. & W.H.B..
Living Room 4.1m x 2.7m with laminate wooden flooring and feature fireplace with marble surround.
Dining Area 3.7m x 1.7m with laminate wooden flooring and fitted roller blinds/curtain poles.
Kitchen 2.0m x 3.8m with a Lino floor covering, ample wall and floor units with a tiled splash-back, gas cooker and plumbing for a washing machine.
Bedroom 2.7m x 2.4m with laminate floor covering, fitted wardrobes and roller blinds/curtain poles.
Bedroom 3.5m x 3.4m with carpet floor covering, fitted wardrobes and roller blinds/curtain poles.
Master Bedroom 4.7m x 2.6m with carpet floor covering, fitted wardrobes and roller blinds/curtain poles.
Externally: There is ample parking to the front via a driveway and lawn space to either side with shrubbery. The rear garden is south facing with lawn space, side access, outside tap and storage via a block built shed.
Please note we have not tested any apparatus, fixtures, fittings, or services. Interested parties must undertake their own investigation into the working order of these items. All measurements are approximate and photographs provided for guidance only.

Can you buy this property?
Use our calculator to find out your budget including how much you can borrow and how much you need to save
Property Features
- South facing garden
- Vacant possession
- Central heating
- Double glazed windows
- New gas boiler
- Large gardens front and back
- Storm porch
- Alarm
- Excellent transport links
- Block built shed
Map
Map
Local AreaNEW

Learn more about what this area has to offer.
School Name | Distance | Pupils | |||
|---|---|---|---|---|---|
| School Name | St Malachy's Boys National School | Distance | 380m | Pupils | 132 |
| School Name | Springdale National School | Distance | 450m | Pupils | 217 |
| School Name | St Monica's Infant Girls' School | Distance | 490m | Pupils | 53 |
School Name | Distance | Pupils | |||
|---|---|---|---|---|---|
| School Name | St Eithnes Senior Girls National School | Distance | 500m | Pupils | 97 |
| School Name | St Michael's House Special National School Foxfield | Distance | 700m | Pupils | 31 |
| School Name | St Brendans Boys National School | Distance | 830m | Pupils | 171 |
| School Name | Scoil Aine Convent Senior | Distance | 890m | Pupils | 335 |
| School Name | Scoil Assaim Boys Seniors | Distance | 900m | Pupils | 303 |
| School Name | Naíscoil Íde Raheny | Distance | 910m | Pupils | 353 |
| School Name | Scoil Neasáin | Distance | 910m | Pupils | 248 |
School Name | Distance | Pupils | |||
|---|---|---|---|---|---|
| School Name | Mercy College Coolock | Distance | 960m | Pupils | 411 |
| School Name | Ardscoil La Salle | Distance | 1.0km | Pupils | 251 |
| School Name | Manor House School | Distance | 1.0km | Pupils | 683 |
School Name | Distance | Pupils | |||
|---|---|---|---|---|---|
| School Name | Donahies Community School | Distance | 1.1km | Pupils | 504 |
| School Name | Chanel College | Distance | 1.4km | Pupils | 534 |
| School Name | St. Mary's Secondary School | Distance | 1.4km | Pupils | 345 |
| School Name | St Paul's College | Distance | 1.5km | Pupils | 644 |
| School Name | St. David's College | Distance | 2.3km | Pupils | 483 |
| School Name | Coolock Community College | Distance | 2.3km | Pupils | 171 |
| School Name | Belmayne Educate Together Secondary School | Distance | 2.4km | Pupils | 302 |
Type | Distance | Stop | Route | Destination | Provider | ||||||
|---|---|---|---|---|---|---|---|---|---|---|---|
| Type | Bus | Distance | 90m | Stop | Edenmore Green | Route | 27a | Destination | Eden Quay | Provider | Dublin Bus |
| Type | Bus | Distance | 100m | Stop | Edenmore Green | Route | 27a | Destination | Blunden Drive | Provider | Dublin Bus |
| Type | Bus | Distance | 110m | Stop | Edenmore Green | Route | 27a | Destination | Eden Quay | Provider | Dublin Bus |
Type | Distance | Stop | Route | Destination | Provider | ||||||
|---|---|---|---|---|---|---|---|---|---|---|---|
| Type | Bus | Distance | 120m | Stop | Edenmore Green | Route | 27a | Destination | Blunden Drive | Provider | Dublin Bus |
| Type | Bus | Distance | 150m | Stop | Edenmore Grove | Route | 27a | Destination | Eden Quay | Provider | Dublin Bus |
| Type | Bus | Distance | 170m | Stop | Edenmore Grove | Route | 27a | Destination | Blunden Drive | Provider | Dublin Bus |
| Type | Bus | Distance | 190m | Stop | Edenmore Drive | Route | 27a | Destination | Blunden Drive | Provider | Dublin Bus |
| Type | Bus | Distance | 200m | Stop | St Josephs Hospital | Route | 27a | Destination | Eden Quay | Provider | Dublin Bus |
| Type | Bus | Distance | 220m | Stop | Edenmore Park | Route | 27a | Destination | Eden Quay | Provider | Dublin Bus |
| Type | Bus | Distance | 340m | Stop | Edenmore Avenue | Route | 27a | Destination | Eden Quay | Provider | Dublin Bus |
BER Details

Statistics
05/03/2024
Entered/Renewed
10,649
Property Views
Check off the steps to purchase your new home
Use our Buying Checklist to guide you through the whole home-buying journey.

Similar properties
€310,000
37 Brookfield, Artane, Artane, Dublin 5, D05X8C23 Bed · 1 Bath · Semi-D€345,000
5 Ferrycarrig Avenue, Coolock, Coolock, Dublin 17, D17HC563 Bed · 2 Bath · Terrace€350,000
28 Millwood Villas, Raheny, Dublin 5, D05Y9R93 Bed · 1 Bath · Terrace€390,000
34 Millbrook Road, Ayrfield, Dublin 13, D13E3P93 Bed · 1 Bath · Terrace
€395,000
6 Beechpark Court, Malahide Road, Coolock, Dublin 5, D05NN274 Bed · 2 Bath · Semi-D€395,000
45 Brookfield, Artane, Dublin 5, D05F3X63 Bed · 1 Bath · End of Terrace€410,000
2 Tara Lawn, Donaghmede, Dublin 13, D13WF833 Bed · 2 Bath · Semi-D€425,000
11 Greenwood Avenue, Ayrfield, Dubin 13, D13C6W73 Bed · 2 Bath · Semi-D€425,000
20 Newtown Cottages, Coolock, Dublin 17, D17PY273 Bed · 1 Bath · Bungalow€460,000
31 Tuscany Downs, Raheny, Dublin 53 Bed · 1 Bath · Terrace€470,000
14a Glentworth Park, Ard Na Greine, Dublin 13, D13RY954 Bed · 3 Bath · Semi-D€475,000
1 Edenmore Crescent, Raheny, Dublin 53 Bed · 2 Bath · End of Terrace
Daft ID: 118881303


Danny Butler
SALE AGREEDThinking of selling?
Ask your agent for an Advantage Ad
- • Top of Search Results with Bigger Photos
- • More Buyers
- • Best Price

Home Insurance
Quick quote estimator
