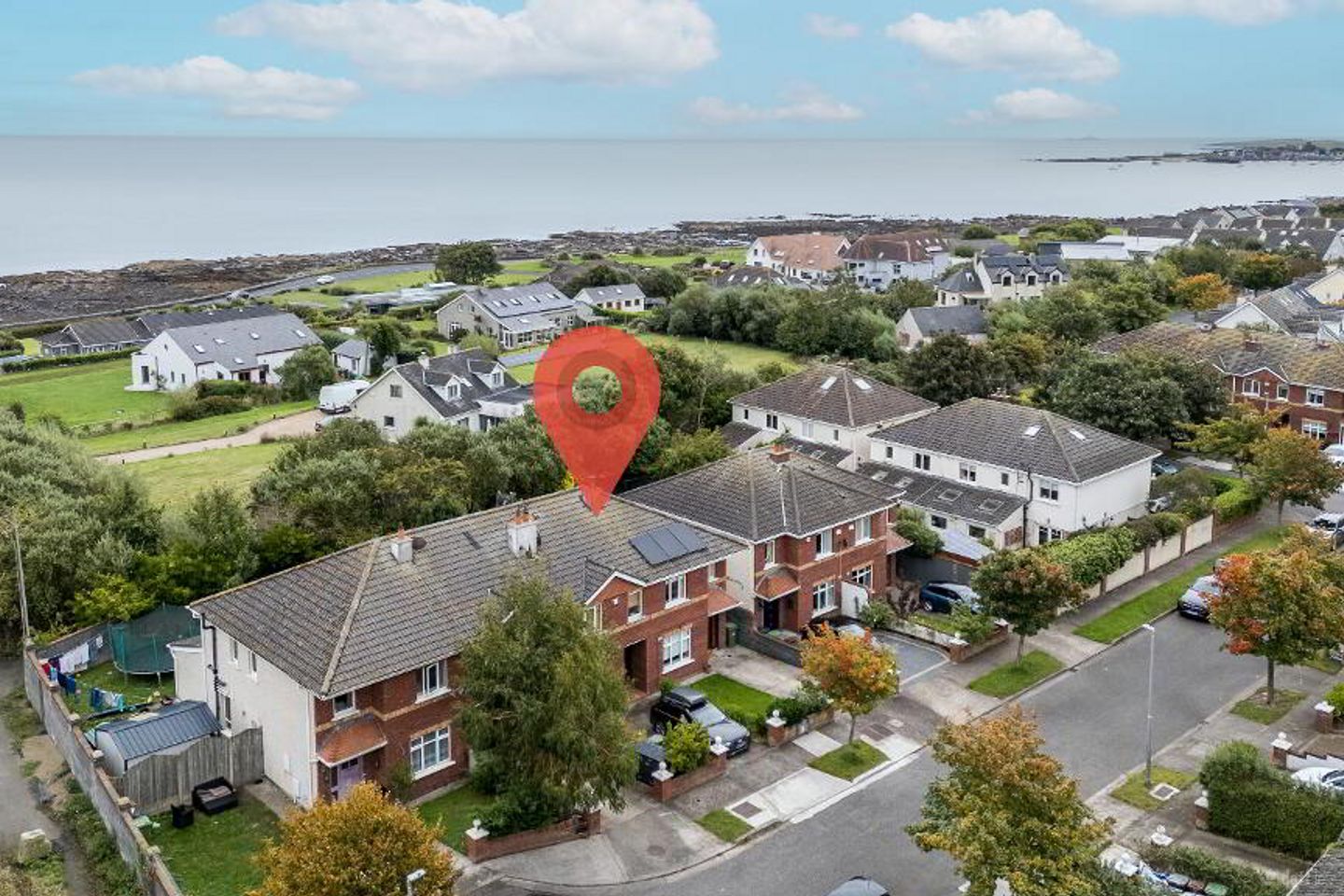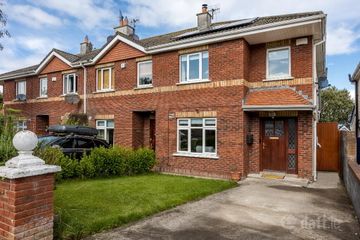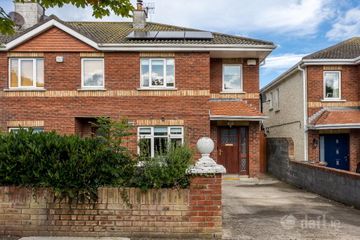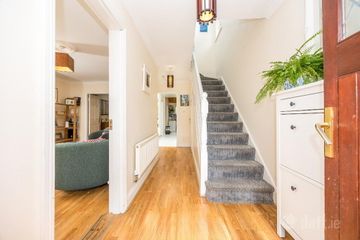



14 Kellys Bay Pier, Skerries, Co. Dublin, K34PX28
€525,000
- Price per m²:€4,907
- Estimated Stamp Duty:€5,250
- Selling Type:By Private Treaty
About this property
Highlights
- Attractive red brick 3-bedroom home
- Positioned in quiet cul de sac in a sought-after development
- GFCH
- Off street parking to the front
- Skerries train station is a short distance away
Description
Grimes are delighted to present No. 14 Kelly Bay Pier to the market. Kelly’s Bay is a mature development in a superb sought after location offering easy access to the beach and local amenities. Behind the attractive red brick façade lies a well presented three-bedroom home with accommodation briefly comprising of entrance hall, living room, dining room, kitchen, guest WC, 3 generous bedrooms (master ensuite) and a family bathroom. No. 14 was built in 2002 and is positioned in a quiet cul de sac. Outside to the front a driveway provides off street parking and a side entrance to the large rear garden. Skerries is a vibrant coastal town almost surrounded by the sea. It offers a host of amenities to include shops, boutiques, schools, cafes, restaurants, bars and leisure facilities. Local sports clubs include golf, sailing, rugby, football, GAA, hockey & tennis. There are beautiful beaches with coastal walks and Ardgillan Castle & gardens are just a short drive away with a fantastic playground. There are excellent transport links to the city centre and the M50, M1 and Dublin Airport are all within easy reach. ACCOMMODATION Entrance Hallway: 1.82m x 4.98m Bright hallway with wood flooring Living room: 3.38m x 5.85m Light filled sitting room with wood laminate flooring and Feature fireplace. Double doors leading to the dining area. Dining Room: 2.81m x 3.77m Located to the rear of the property with wood laminate flooring. Access to the kitchen and to the rear garden / covered decking area. Kitchen: 2.39m x 6.69m Utility Room: 1.11m x 1.31 Shaker style kitchen with tiled flooring and splashback. Access to the utitlity room which is plumbed for washing machine etc Guest WC: 0.80m X 1.34m Wc, whb, tiled flooring Master Bedroom: 3.20m x 4.78m Double room with carpet flooring and built in wardrobes. En-Suite: 2.00m x 1.77m Newly renovated ensuite with wc, whb amd walk in shower. Tiled floor to ceiling. Bedroom 2: 3.15m x 4.39m Double room with carpet flooring and built in wardrobes Bedroom 3: 2.05m x 2.78m Single room wth carpet flooring located to the front of the property Family Bathroom: 2.00m x 1.90m Wc, whb, bath. Tiled flooring and bath surround
The local area
The local area
Sold properties in this area
Stay informed with market trends
Local schools and transport

Learn more about what this area has to offer.
School Name | Distance | Pupils | |||
|---|---|---|---|---|---|
| School Name | Skerries Educate Together National School | Distance | 150m | Pupils | 352 |
| School Name | Scoil Réalt Na Mara | Distance | 910m | Pupils | 341 |
| School Name | St Patricks Snr Mixed | Distance | 1.6km | Pupils | 339 |
School Name | Distance | Pupils | |||
|---|---|---|---|---|---|
| School Name | St Patrick's Junior School | Distance | 1.7km | Pupils | 281 |
| School Name | Holmpatrick National School | Distance | 1.7km | Pupils | 69 |
| School Name | Milverton National School | Distance | 2.4km | Pupils | 84 |
| School Name | Saint Michael's House Skerries | Distance | 2.5km | Pupils | 30 |
| School Name | St Teresa's Primary School | Distance | 3.5km | Pupils | 377 |
| School Name | Bracken Educate Together National School | Distance | 3.5km | Pupils | 383 |
| School Name | Balrothery National School | Distance | 3.5km | Pupils | 307 |
School Name | Distance | Pupils | |||
|---|---|---|---|---|---|
| School Name | Skerries Community College | Distance | 1.3km | Pupils | 1029 |
| School Name | Ardgillan Community College | Distance | 3.6km | Pupils | 1001 |
| School Name | Balbriggan Community College | Distance | 4.6km | Pupils | 696 |
School Name | Distance | Pupils | |||
|---|---|---|---|---|---|
| School Name | Loreto Secondary School | Distance | 4.7km | Pupils | 1232 |
| School Name | Bremore Educate Together Secondary School | Distance | 5.1km | Pupils | 836 |
| School Name | Coláiste Ghlór Na Mara | Distance | 5.4km | Pupils | 500 |
| School Name | Lusk Community College | Distance | 6.3km | Pupils | 1081 |
| School Name | St Joseph's Secondary School | Distance | 7.7km | Pupils | 928 |
| School Name | Franciscan College | Distance | 8.8km | Pupils | 354 |
| School Name | Donabate Community College | Distance | 10.5km | Pupils | 813 |
Type | Distance | Stop | Route | Destination | Provider | ||||||
|---|---|---|---|---|---|---|---|---|---|---|---|
| Type | Bus | Distance | 530m | Stop | North Cliff Heights | Route | 33n | Destination | Mourne View | Provider | Nitelink, Dublin Bus |
| Type | Bus | Distance | 530m | Stop | North Cliff Heights | Route | 33e | Destination | Skerries | Provider | Dublin Bus |
| Type | Bus | Distance | 530m | Stop | North Cliff Heights | Route | 33a | Destination | Skerries | Provider | Go-ahead Ireland |
Type | Distance | Stop | Route | Destination | Provider | ||||||
|---|---|---|---|---|---|---|---|---|---|---|---|
| Type | Bus | Distance | 530m | Stop | North Cliff Heights | Route | 33 | Destination | Skerries | Provider | Dublin Bus |
| Type | Bus | Distance | 530m | Stop | North Cliff Heights | Route | 33x | Destination | Balbriggan | Provider | Dublin Bus |
| Type | Bus | Distance | 540m | Stop | Mourne Drive | Route | 33x | Destination | Merrion Square W | Provider | Dublin Bus |
| Type | Bus | Distance | 540m | Stop | Mourne Drive | Route | 33 | Destination | Abbey St | Provider | Dublin Bus |
| Type | Bus | Distance | 540m | Stop | Mourne Drive | Route | 33a | Destination | Carlton Court | Provider | Go-ahead Ireland |
| Type | Bus | Distance | 550m | Stop | Mourne View | Route | 33a | Destination | Skerries | Provider | Go-ahead Ireland |
| Type | Bus | Distance | 550m | Stop | Mourne View | Route | 33 | Destination | Skerries | Provider | Dublin Bus |
Your Mortgage and Insurance Tools
Check off the steps to purchase your new home
Use our Buying Checklist to guide you through the whole home-buying journey.
Budget calculator
Calculate how much you can borrow and what you'll need to save
A closer look
BER Details
Ad performance
- Date listed08/10/2025
- Views7,897
- Potential views if upgraded to an Advantage Ad12,872
Similar properties
€475,000
Lane Farm, Piercetown, Skerries, Co. Dublin, K34TR994 Bed · 1 Bath · Detached€495,000
26 The Grove, Skerries Rock, Skerries, Co. Dublin, K34YY363 Bed · 3 Bath · Semi-D€510,000
25 The Rise, Skerries Rock, Skerries, Co. Dublin, K34PR923 Bed · 3 Bath · Semi-D€515,000
22 The Linnett, Barnageeragh Cove, Skerries, Co. Dublin, K34CR923 Bed · 3 Bath · Terrace
€520,000
14 Martine Court, Skerries, Co. Dublin, K34FD603 Bed · 2 Bath · House€520,000
32 Kellys Bay Strand, Skerries, Co. Dublin, K34CY893 Bed · 3 Bath · Semi-D€535,000
The Old School House, Ballykea, Loughshinny, Skerries, Co. Dublin, K34AV884 Bed · 2 Bath · Detached€535,000
41 Kellys Bay Cliff, Skerries, Co. Dublin, K34X7353 Bed · 2 Bath · Semi-D€540,000
25 Kellys Bay Drive, Skerries, Co. Dublin, K34K3513 Bed · 3 Bath · Semi-D€545,000
25 St Patricks Close, Skerries, Co Dublin, K34E0234 Bed · 3 Bath · Semi-D€560,000
85 Ballygossan Park, Skerries, Co. Dublin, K34P0263 Bed · 3 Bath · Semi-D€575,000
35 Kelly'S Bay Cliffs, Skerries, Co. Dublin, K34YF893 Bed · 3 Bath · Semi-D
Daft ID: 123370394

