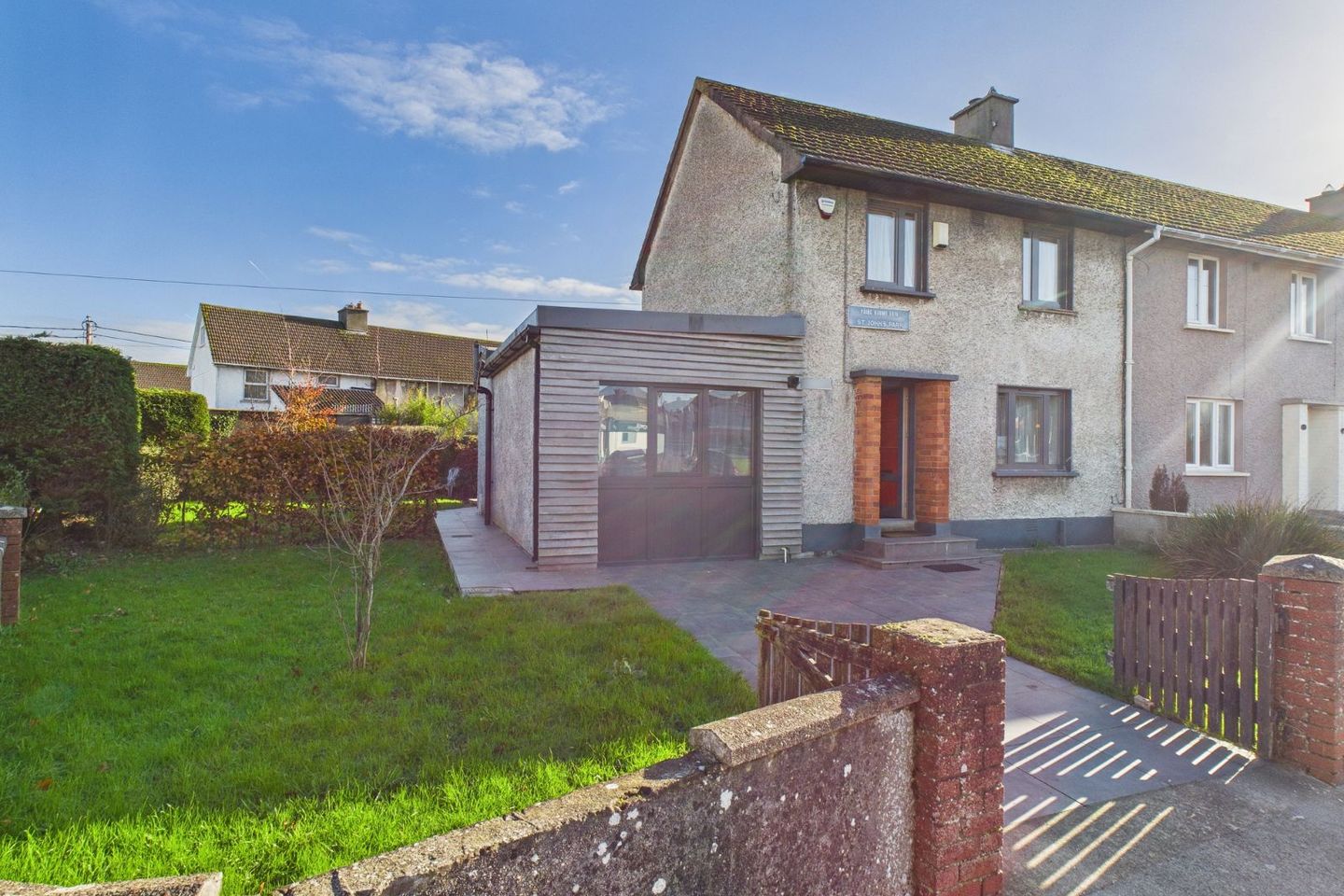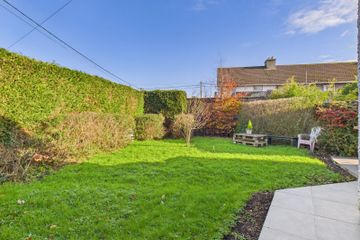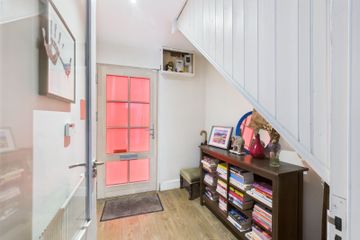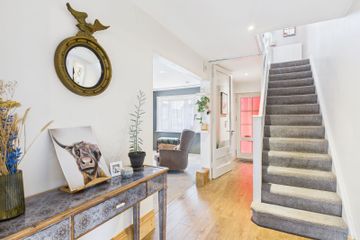



143 Saint John's Park, Waterford, Waterford City Centre, X91XDW3
Price on Application
- Selling Type:By Private Treaty
- BER No:115949315
- Energy Performance:235.49 kWh/m2/yr
About this property
Highlights
- Beautifully extended architecturally designed 3-bedroom end-of-terrace home.
- Stunning open-plan kitchen/dining/living space.
- Large site with wraparound gardens, mature planting and off-road parking.
- Recent upgrades include plumbing, electrical, combi gas boiler, triple-glazed Aluclad windows and doors and attic insulation.
- Superb turn-key home within walking distance to shops, schools, bus routes and leisure amenities.
Description
This delightful, architecturally designed three-bedroom end-of-terrace home sits proudly on a large corner site in the mature and much-loved neighbourhood of St. John’s Park. Thoughtfully planned and beautifully modernised, it offers a bright, open-plan layout with contemporary Evoke design elements that create an immediate sense of space and style. The original three-bed, one-bath footprint has been transformed over the past decade through a considered extension and renovation, resulting in a highly functional and inviting modern home. A generous flow connects the front living room to the striking kitchen/dining/living area at the rear, where floor-to-ceiling glazing and Crittall-style double doors frame views of the garden and draw in natural light. A wood-burning stove adds warmth and character, while the half-vaulted dining area ceiling with its large Velux window enhances the sense of openness. Outside, the property enjoys an excellent wraparound garden with mature planting, a timber-clad shed, and a private patio, ideal for outdoor dining and relaxation. Side access further adds to the practicality of the site. Recent upgrades within the last 10 years include a full plumbing overhaul with a combi gas boiler providing instant hot water; electrical upgrades with spotlights and an in-built projector for multimedia systems in the living room; triple-glazed Aluclad windows and doors; dry-lining and attic insulation with Stira access; and contemporary flooring throughout. The custom Evoke kitchen features integrated appliances, a full-height larder, smart storage, and a dramatic vaulted detail, while the matching utility room offers exceptional storage capacity. The fully tiled bathroom has also been redesigned to include both a bath and a large separate shower with modern fixtures. The property’s location is a major highlight, positioned within walking distance of shops, schools, leisure amenities, and regular bus services into Waterford City Centre. Its proximity to the outer ring road ensures quick access to SETU, the Waterford IDA Industrial Estate, and all major routes via the bypass and Southlink Bridge. This is an impressive turnkey home in a superb setting—both stylish and practical, with every modern comfort already in place. Ground Floor: Entrance Hall: 2.46m x 1.88m (8' 1" x 6' 2") Welcoming entrance hall with laminate timber flooring and clean white walls, creating a bright and tidy first impression. Hall: 3.49m x 1.87m (11' 5" x 6' 2") Elongated hallway with laminate timber flooring creating a clean and open contemporary flow through the home. Living Room: 6.11m x 4.03m (20' 1" x 13' 3") Spacious open-plan living room with neutral décor and soft carpet flooring, offering a calm and versatile setting for relaxation or entertaining. It features a central fireplace as a focal point and wide openings that seamlessly connect the space to the adjoining kitchen/diner, enhancing the overall flow of the home. Open Plan Dining Area: 3.88m x 5.68m (12' 9" x 18' 8") Bright, open-plan dining area with stylish laminate flooring offering an uplifting and versatile space for everyday living and entertaining. A half-vaulted ceiling with a large Velux window adds extra height and brightness, while a striking bank of Crittall-style double doors and full-height windows opens directly to the garden, enhancing the sense of space and seamlessly connecting the room to both the living area and kitchen. Open Plan Kitchen: 4.19m x 2.96m (13' 9" x 9' 9") Stunning open-plan contemporary kitchen featuring sleek fitted units, integrated appliances and a full-height larder, all designed with smart storage solutions for a clean, uncluttered look. The rustic-inspired flooring adds warmth and texture, complementing the modern cabinetry while enhancing the room’s spacious, stylish feel. Hallway 2.07m x 0.99m (6' 9" x 3' 3") Utility Room: 1.73m x 2.96m (5' 8" x 9' 9") Newly fitted utility room featuring bespoke ‘Evoke’ cabinetry that provides extensive, well-designed storage and a sleek, contemporary finish. With tiled flooring and generous countertop space make this a highly practical and efficient workspace. Bathroom: 3.12m x 1.81m (10' 3" x 5' 11") Fully tiled, spacious bathroom featuring a modern walk-in shower with a feature recessed shelf, alongside a full-size bath for added comfort and relaxation. Contemporary fixtures include a sleek vanity unit, WC, heated towel rail and instant hot water, all enhancing the room’s bright, luxurious and highly functional design. First Floor: Landing: 3.37m x 0.88m (11' 1" x 2' 11") Soft carpet flooring on stairs and landing, offering access to the upper rooms. A fitted Stira ladder provides convenient access to the attic, adding valuable practicality and additional storage potential. Bedroom 1: 2.41m x 3.99m (7' 11" x 13' 1") Stylish front-facing bedroom with soft carpet flooring, offering a bright and comfortable space enhanced by large windows and clean, modern decor. Bedroom 2: 3.53m x 3.54m (11' 7" x 11' 7") Spacious rear-facing bedroom with soft carpet flooring, offering a peaceful outlook over the back garden and plenty of natural light. Bedroom 3: 2.55m x 2.41m (8' 4" x 7' 11") Bright and cosy rear-facing bedroom with soft carpet flooring, enjoying a pleasant outlook and plenty of natural light through its large window. Outside and Services: Features: Architecturally redesigned 3-bed end-of-terrace home on a large corner site. Stunning rear extension with bright, contemporary open-plan layout. Stylish and contemporary Evoke kitchen and utility room with extensive storage. Wraparound garden with mature planting, private patio, timber-clad shed and practical side access. Off-street parking. Triple glazed Aluclad windows and doors. Gas fired central heating. Stira to the attic. Ideally located within walking distance of shops, schools, sporting facilities and all amenities. Regular bus routes nearby. Just a 15-minute walk from Waterford City Centre Easy access to SETU, the IDA Industrial Estate and major transport links.
The local area
The local area
Sold properties in this area
Stay informed with market trends
Local schools and transport

Learn more about what this area has to offer.
School Name | Distance | Pupils | |||
|---|---|---|---|---|---|
| School Name | Scoil Lorcain Boys National School | Distance | 110m | Pupils | 333 |
| School Name | St. Martins Special School | Distance | 490m | Pupils | 101 |
| School Name | St Ursula's National School | Distance | 670m | Pupils | 627 |
School Name | Distance | Pupils | |||
|---|---|---|---|---|---|
| School Name | Scoil Naomh Eoin Le Dia | Distance | 1.0km | Pupils | 245 |
| School Name | Christ Church National School | Distance | 1.2km | Pupils | 123 |
| School Name | Newtown Junior School | Distance | 1.2km | Pupils | 113 |
| School Name | St Declan's National School | Distance | 1.3km | Pupils | 415 |
| School Name | Waterpark National School | Distance | 1.6km | Pupils | 237 |
| School Name | Mount Sion Primary School | Distance | 1.7km | Pupils | 359 |
| School Name | St Josephs Special Sch | Distance | 1.8km | Pupils | 100 |
School Name | Distance | Pupils | |||
|---|---|---|---|---|---|
| School Name | St Angela's Secondary School | Distance | 600m | Pupils | 958 |
| School Name | Newtown School | Distance | 1.1km | Pupils | 406 |
| School Name | De La Salle College | Distance | 1.3km | Pupils | 1031 |
School Name | Distance | Pupils | |||
|---|---|---|---|---|---|
| School Name | Waterpark College | Distance | 1.6km | Pupils | 589 |
| School Name | Mount Sion Cbs Secondary School | Distance | 1.6km | Pupils | 469 |
| School Name | Presentation Secondary School | Distance | 1.7km | Pupils | 413 |
| School Name | St Paul's Community College | Distance | 2.3km | Pupils | 760 |
| School Name | Our Lady Of Mercy Secondary School | Distance | 2.3km | Pupils | 498 |
| School Name | Gaelcholáiste Phort Láirge | Distance | 2.3km | Pupils | 158 |
| School Name | Abbey Community College | Distance | 2.5km | Pupils | 998 |
Type | Distance | Stop | Route | Destination | Provider | ||||||
|---|---|---|---|---|---|---|---|---|---|---|---|
| Type | Bus | Distance | 30m | Stop | Saint Johns Park | Route | W3 | Destination | The Quay | Provider | Bus Éireann Waterford |
| Type | Bus | Distance | 320m | Stop | Lower Grange | Route | W3 | Destination | The Quay | Provider | Bus Éireann Waterford |
| Type | Bus | Distance | 320m | Stop | Grange Cohan | Route | W3 | Destination | The Quay | Provider | Bus Éireann Waterford |
Type | Distance | Stop | Route | Destination | Provider | ||||||
|---|---|---|---|---|---|---|---|---|---|---|---|
| Type | Bus | Distance | 400m | Stop | Lower Grange | Route | W3 | Destination | The Quay | Provider | Bus Éireann Waterford |
| Type | Bus | Distance | 430m | Stop | Kilcohan Park | Route | W3 | Destination | The Quay | Provider | Bus Éireann Waterford |
| Type | Bus | Distance | 450m | Stop | Pearse Park | Route | W3 | Destination | The Quay | Provider | Bus Éireann Waterford |
| Type | Bus | Distance | 660m | Stop | Ballytruckle Green | Route | W3 | Destination | The Quay | Provider | Bus Éireann Waterford |
| Type | Bus | Distance | 680m | Stop | Saint Catherine's Grange | Route | W5 | Destination | University Hospital | Provider | Bus Éireann Waterford |
| Type | Bus | Distance | 690m | Stop | Ballytruckle Green | Route | W3 | Destination | The Quay | Provider | Bus Éireann Waterford |
| Type | Bus | Distance | 690m | Stop | Saint Otteran's Hospital | Route | W5 | Destination | Oakwood | Provider | Bus Éireann Waterford |
Your Mortgage and Insurance Tools
Check off the steps to purchase your new home
Use our Buying Checklist to guide you through the whole home-buying journey.
Budget calculator
Calculate how much you can borrow and what you'll need to save
A closer look
BER Details
BER No: 115949315
Energy Performance Indicator: 235.49 kWh/m2/yr
Ad performance
- 20/11/2025Entered
- 5,817Property Views
- 9,482
Potential views if upgraded to a Daft Advantage Ad
Learn How
Daft ID: 16437989

