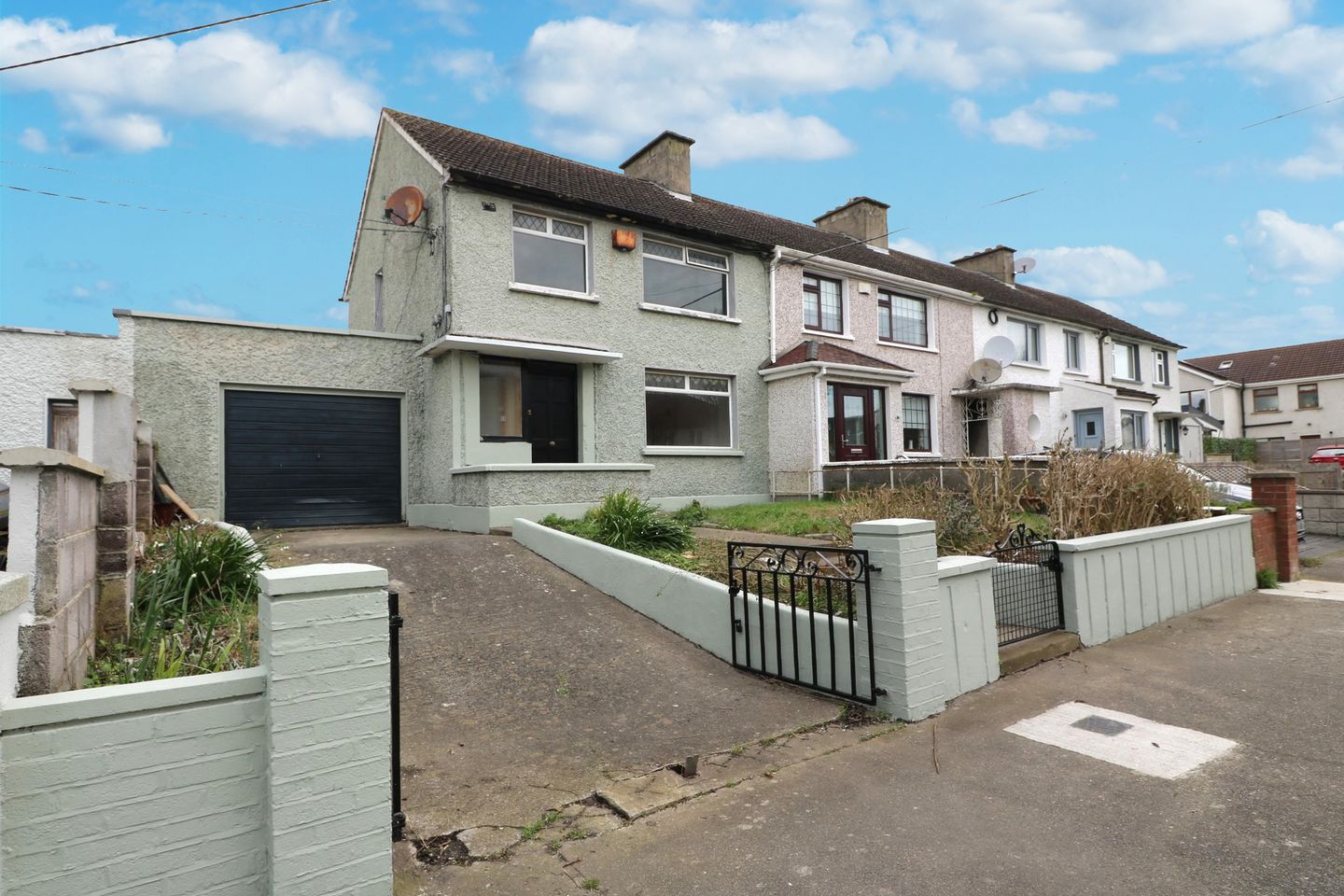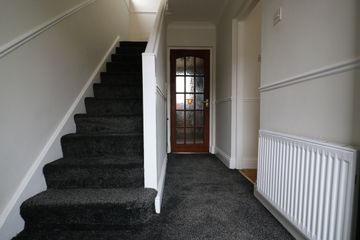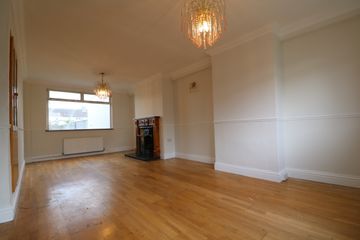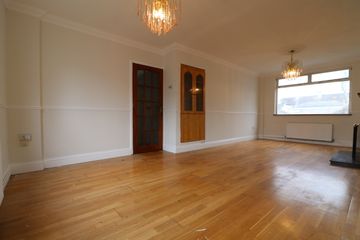


+7

11
16 Bettystown Avenue, Raheny, Dublin 5, D05HX64
Price on Application
SALE AGREED3 Bed
1 Bath
End of Terrace
Description
- Sale Type: For Sale by Private Treaty
French Estates are delighted to present to the market this three bedroom end of terrace home in the highly sought after Bettystown Avenue, Raheny. Nestled on a quiet road, just a stones throw to St Annes Park, No. 16 is light filled and has generous accommodation throughout. A magnificent opportunity to acquire a well appointed residence in an enviable location. Extending to an area of c. 114 sq.m the property comprises an entrance hall, spacious living room, a kitchen, three spacious bedrooms, a family bathroom with separate w.c and a garage. It also benefits from an expansive, sunny, south facing rear garden with huge potential to extend. Bettystown Avenue is superbly located only a short stroll from Raheny Village and St Annes' Park. Close to an abundance local amenities including shops, schools, public transport (Dart, Dublin Bus & Rail) & within minutes of the M50 motorway. Outdoor and sport enthusiasts are well catered with the Promenade Cycle Track & Walkway and activities available in St. Annes Park and an array of sports clubs. With the major road networks close by, a 10 minute drive will have you right in the city centre by car and 15 minutes to Dublin Airport.
Accommodation
Entrance Hallway : 3.75 m x 1.80 m
Light filled entrance hall with carpet flooring providing access to living room and kitchen.
Living Room: 7.00 m x 3.85 m
Spacious and bright living room overlooking the front & rear garden, feature fireplace with an open fire and oak surround and laminate wood flooring.
Kitchen: 3.06 m x 2.40 m
Light filled kitchen with wall and base units, tiled splash backs and tiled flooring. Provides access to the garage.
Garage: 11.00 m x 3.10 m
Spacious garage c. 30 sq.m, providing access to the front and rear garden and kitchen. Huge potential for conversion.
Landing: 2.97 m x 1.92 m
Light filled landing with carpet flooring. Provides access to all three bedrooms, family bathroom. Access to attic.
Master Bedroom : 4.05 m x 3.50 m
Spacious double bedroom overlooking the rear garden with carpet flooring. Containing a shelved hotpress with immersion.
Bedroom 2: 4.50 m x 3.00 m
Large double bedroom overlooking the front garden with built in mirrored slide robes and carpet flooring.
Bedroom 3: 2.95 m x 2.30 m
Light filled single bedroom overlooking the front garden with a built in bed and carpet flooring.
Family Bathroom: 2.40 m x 1.95 m
Fully tiled family bathroom with two piece suite including whb and bath with a shower hose and linoleum flooring. Separate w.c with linoleum flooring.
Gardens
Expansive and enclosed rear garden with a block built shed and a sunny south facing aspect. Huge scope and potential to extend and still remain with a large rear garden. Large front garden with mature hedging for additional privacy and driveway for ample off street parking.
Included in Sale
Carpets, blinds & light fittings.

Can you buy this property?
Use our calculator to find out your budget including how much you can borrow and how much you need to save
Property Features
- South facing expansive rear garden
- Prime location
- Adjacent to St Annes Park
- Driveway parking
- Mature sought after development
- Walking distance to Raheny Village
- Less than 850m to Harmonstown Train and Dublin Bus stops
- 10 minutes drive to M50
- 15 minutes drive to Dublin Airport
Map
Map
Local AreaNEW

Learn more about what this area has to offer.
School Name | Distance | Pupils | |||
|---|---|---|---|---|---|
| School Name | Naíscoil Íde Raheny | Distance | 490m | Pupils | 353 |
| School Name | Scoil Aine Convent Senior | Distance | 560m | Pupils | 335 |
| School Name | Scoil Assaim Boys Seniors | Distance | 600m | Pupils | 303 |
School Name | Distance | Pupils | |||
|---|---|---|---|---|---|
| School Name | Killester Boys National School | Distance | 700m | Pupils | 310 |
| School Name | Springdale National School | Distance | 770m | Pupils | 217 |
| School Name | Scoil Neasáin | Distance | 1.0km | Pupils | 248 |
| School Name | St Brendans Boys National School | Distance | 1.2km | Pupils | 171 |
| School Name | Greenlanes National School | Distance | 1.2km | Pupils | 271 |
| School Name | Scoil Chaitriona Infants | Distance | 1.3km | Pupils | 173 |
| School Name | Scoil Chaitríona Cailiní | Distance | 1.3km | Pupils | 207 |
School Name | Distance | Pupils | |||
|---|---|---|---|---|---|
| School Name | St Paul's College | Distance | 640m | Pupils | 644 |
| School Name | Manor House School | Distance | 840m | Pupils | 683 |
| School Name | St. Mary's Secondary School | Distance | 1.2km | Pupils | 345 |
School Name | Distance | Pupils | |||
|---|---|---|---|---|---|
| School Name | Mercy College Coolock | Distance | 1.4km | Pupils | 411 |
| School Name | Ardscoil La Salle | Distance | 1.8km | Pupils | 251 |
| School Name | Chanel College | Distance | 1.8km | Pupils | 534 |
| School Name | Holy Faith Secondary School | Distance | 2.0km | Pupils | 643 |
| School Name | Donahies Community School | Distance | 2.0km | Pupils | 504 |
| School Name | St. David's College | Distance | 2.2km | Pupils | 483 |
| School Name | Mount Temple Comprehensive School | Distance | 2.6km | Pupils | 892 |
Type | Distance | Stop | Route | Destination | Provider | ||||||
|---|---|---|---|---|---|---|---|---|---|---|---|
| Type | Bus | Distance | 100m | Stop | Sybil Hill Avenue | Route | 29n | Destination | Baldoyle Rd. | Provider | Nitelink, Dublin Bus |
| Type | Bus | Distance | 100m | Stop | Sybil Hill Avenue | Route | H1 | Destination | Baldoyle | Provider | Dublin Bus |
| Type | Bus | Distance | 120m | Stop | Sybil Hill Avenue | Route | H1 | Destination | Abbey St Lower | Provider | Dublin Bus |
Type | Distance | Stop | Route | Destination | Provider | ||||||
|---|---|---|---|---|---|---|---|---|---|---|---|
| Type | Bus | Distance | 190m | Stop | Waterfall Road | Route | H1 | Destination | Abbey St Lower | Provider | Dublin Bus |
| Type | Bus | Distance | 200m | Stop | Ennafort Park | Route | 6 | Destination | Howth Station | Provider | Dublin Bus |
| Type | Bus | Distance | 200m | Stop | Ennafort Park | Route | H2 | Destination | Malahide | Provider | Dublin Bus |
| Type | Bus | Distance | 200m | Stop | Ennafort Park | Route | H3 | Destination | Howth Summit | Provider | Dublin Bus |
| Type | Bus | Distance | 200m | Stop | Ennafort Park | Route | H2 | Destination | Abbey St Lower | Provider | Dublin Bus |
| Type | Bus | Distance | 200m | Stop | Ennafort Park | Route | H3 | Destination | Abbey St Lower | Provider | Dublin Bus |
| Type | Bus | Distance | 200m | Stop | Ennafort Park | Route | 6 | Destination | Abbey St Lower | Provider | Dublin Bus |
BER Details

Statistics
23/04/2024
Entered/Renewed
7,129
Property Views
Check off the steps to purchase your new home
Use our Buying Checklist to guide you through the whole home-buying journey.

Daft ID: 119227390


Nessa Ledwith
SALE AGREEDThinking of selling?
Ask your agent for an Advantage Ad
- • Top of Search Results with Bigger Photos
- • More Buyers
- • Best Price

Home Insurance
Quick quote estimator
