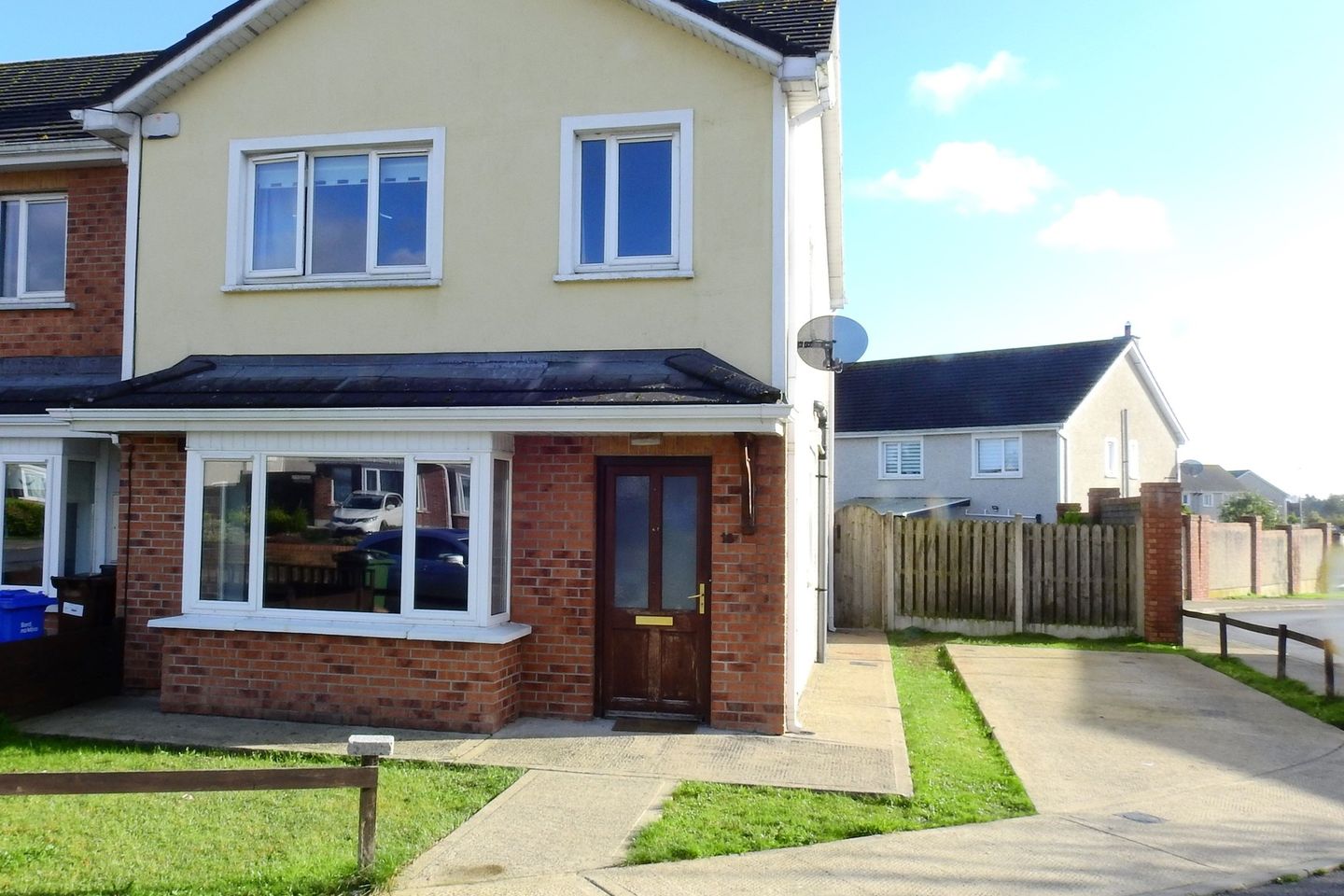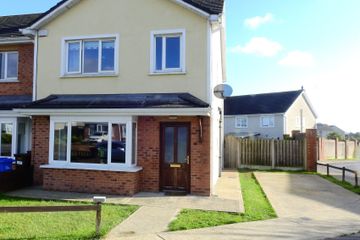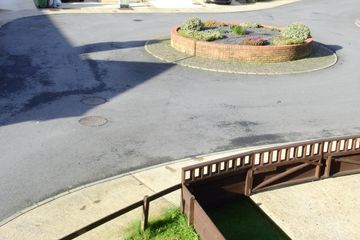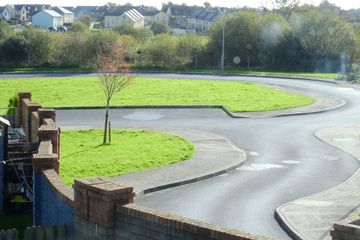


+17

21
16 Riverchapel Lane, Riverchapel, Co. Wexford, Y25HA24
€239,500
3 Bed
2 Bath
97 m²
End of Terrace
Description
- Sale Type: For Sale by Private Treaty
- Overall Floor Area: 97 m²
Sale of Modern End of Terrace
3 Bedroomed House with side drive and access to the rear.
Built in 2008 and with a sunny south easterly/southerly facing rear garden the property enjoys a westerly aspect and conveniently located within a small private corner of Riverchapel Wood, an enclave of just 16 residential units encircling a planted/landscaped centre piece less than c.10 minutes' walk from Riverchape's main street, c.1.6km's from the noted seaside resort, Courtown and c.6.6km's from Gorey.
Primary and Pre-school in Riverchapel with Post Primary Schools, the M11 motorway and public transport (Rail & Bus) less than 10 minutes' drive away, in Gorey.
Gorey is a fine bustling town with traditional shop fronts and ample shopping with some of the main retailers such as, Tesco, Dunnes Stores, Aldi, Lidl, Pettits, Redmond Electric, Chadwicks, Easons, Elvery's and Toy Master together with many Restaurants, including the Amber Springs Hotel and the Ashdown Park Hotel all located within the Town. The noted Seafield Hotel & SPA is just c.6km's (less than c.10 minutes' drive) away in Ballymoney.
In addition to the above there are many more services and amenities to numerous to mention all within easy access of No.16 Riverchapel Lane.
Gorey has the benefit of an Outer Suburban Rail and Bus link with regular services to and from Dublin.
A very comfortable and conveniently located residence on a spacious corner site with ample space for, if required, future extending (subject to planning permission).
Ideal Starter /Family Home.
ACCOMMODATION
Ground Floor.
Entrance Hall: Wooden floor. Wall mounted keypad alarm system.
Guest Cloakroom: Comprising, toilet. and w.h.b with overhead light/shaving socket
unit. Vinyl floor covering.
Sitting Room: 4.55m x 3.77m with Bay Window: 2.10m x 0.68m
Attractive Fire Surround with traditional Victorian style fireplace.
T.V. Point. Wooden Floor.
Kitchen/Dining Room: 5.03m x 3.31m.
Fitted floor units and wall units incorporating Single Drainer Sink, Integrated Ceramic Hob, Electric Oven/Grill and Cooker Hood. Plumbed for W.M. and D.W.
With cabinet space for upright fridge/freezer. Tiled wall's (over counter top).
Vinyl floor covering. Sliding patio door to rear garden & yard.
1st Floor
Landing: Airing Cupboard with immersion group.
Bedroom I: 4.83m x 3.05m. Fitted Wardrobes. Laminate wooden floor.
En-Suite Comprising, toilet, w.h.b with overhead light/shaving socket unit. Fully Tiled Shower cubicle with Triton Novel SR Electric Shower. Vinyl floor covering.
Bedroom II 3.34m x 2.96m. Fitted Wardrobes. Laminate wooden floor.
Bedroom III: 3.00m x 1.99m. Fitted wardrobes. Laminate wooden floor.
Bathroom: Comprising toilet and w.h.b with over-head light/shaver socket unit. Bath with Triton T90xr electric shower. Ceramic tiled walls 2 sides of Bath. Vinyl floor covering.
Outside
Front: Lawn with concrete footpath to hall door. Concrete side drive with pedestrian
side access to the Rear.
Rear: Enclosed sunny south easterly facing lawn with compact yard and boiler unit.
Corner triangular shaped decked area with south facing aspect.
Wooden Garden Shed. Outside tap.
Services:
Water: from the main. Electricity: from the main.
Drainage: to the main. Security: Key pad alarmed system.
Central Heating: Oil fired boiler feeding wall mounted radiators.
Sale Includes:
Carpets, curtains, blinds and floor coverings.
Cooker Hood, ceramic hob, dishwasher, washing machine and fridge freezer
Features:
Double Glazed P.V.C. framed windows throughout. Teak front door.
Low maintenance P.V.C. fascia, soffit, downpipes and guttering
Molded skirting's and architraves throughout.
Attractive brick and dash exterior finish to the front.
Title: Freehold Residential Area: c.96.88 sq.mtrs. (1,042.80 sq.ft.)
Inspection is strongly recommended.
Viewing by Appointment Key with Auctioneers.

Can you buy this property?
Use our calculator to find out your budget including how much you can borrow and how much you need to save
Map
Map
Local AreaNEW

Learn more about what this area has to offer.
School Name | Distance | Pupils | |||
|---|---|---|---|---|---|
| School Name | Riverchapel National School | Distance | 490m | Pupils | 313 |
| School Name | Bunscoil Loreto | Distance | 5.1km | Pupils | 647 |
| School Name | St Joseph's Primary School Gorey | Distance | 5.3km | Pupils | 528 |
School Name | Distance | Pupils | |||
|---|---|---|---|---|---|
| School Name | Gorey Central School | Distance | 5.4km | Pupils | 214 |
| School Name | Ballycanew National School | Distance | 5.4km | Pupils | 223 |
| School Name | Gaelscoil Mhoshiolog | Distance | 6.4km | Pupils | 191 |
| School Name | Gorey Educate Together National School | Distance | 6.5km | Pupils | 393 |
| School Name | Ballygarrett National School | Distance | 7.0km | Pupils | 203 |
| School Name | Tara Hill National School | Distance | 7.8km | Pupils | 218 |
| School Name | Ballyoughter National School | Distance | 8.9km | Pupils | 45 |
School Name | Distance | Pupils | |||
|---|---|---|---|---|---|
| School Name | Gorey Community School | Distance | 5.0km | Pupils | 1532 |
| School Name | Gorey Educate Together Secondary School | Distance | 6.2km | Pupils | 100 |
| School Name | Creagh College | Distance | 6.3km | Pupils | 995 |
School Name | Distance | Pupils | |||
|---|---|---|---|---|---|
| School Name | Coláiste An Átha | Distance | 14.5km | Pupils | 352 |
| School Name | Glenart College | Distance | 18.1km | Pupils | 605 |
| School Name | Arklow Cbs | Distance | 18.3km | Pupils | 379 |
| School Name | St. Mary's College | Distance | 18.4km | Pupils | 539 |
| School Name | Gaelcholáiste Na Mara | Distance | 18.6km | Pupils | 323 |
| School Name | Coláiste Bhríde Carnew | Distance | 19.3km | Pupils | 957 |
| School Name | Coláiste Bríde | Distance | 26.3km | Pupils | 763 |
Type | Distance | Stop | Route | Destination | Provider | ||||||
|---|---|---|---|---|---|---|---|---|---|---|---|
| Type | Bus | Distance | 360m | Stop | Riverchapel Rdbt | Route | 389 | Destination | Gorey Station | Provider | Tfi Local Link Wexford |
| Type | Bus | Distance | 360m | Stop | Riverchapel Rdbt | Route | 389 | Destination | Riverchapel | Provider | Tfi Local Link Wexford |
| Type | Bus | Distance | 360m | Stop | Riverchapel Rdbt | Route | 389 | Destination | Gorey Hatch Lab | Provider | Tfi Local Link Wexford |
Type | Distance | Stop | Route | Destination | Provider | ||||||
|---|---|---|---|---|---|---|---|---|---|---|---|
| Type | Bus | Distance | 360m | Stop | Riverchapel Rdbt | Route | 389 | Destination | Gorey Shppng Ctr | Provider | Tfi Local Link Wexford |
| Type | Bus | Distance | 370m | Stop | Riverchapel Main St | Route | 389 | Destination | Gorey Shppng Ctr | Provider | Tfi Local Link Wexford |
| Type | Bus | Distance | 370m | Stop | Riverchapel Main St | Route | 389 | Destination | Riverchapel | Provider | Tfi Local Link Wexford |
| Type | Bus | Distance | 370m | Stop | Riverchapel Main St | Route | 389 | Destination | Gorey Station | Provider | Tfi Local Link Wexford |
| Type | Bus | Distance | 370m | Stop | Riverchapel Main St | Route | 389 | Destination | Gorey Hatch Lab | Provider | Tfi Local Link Wexford |
| Type | Bus | Distance | 390m | Stop | Milltown | Route | 879 | Destination | Gorey Shopping Cen | Provider | Gorey Bus Links |
| Type | Bus | Distance | 390m | Stop | Milltown | Route | 879 | Destination | Gorey | Provider | Gorey Bus Links |
Property Facilities
- Parking
- Alarm
- Oil Fired Central Heating
BER Details

BER No: 109395269
Energy Performance Indicator: 165.93 kWh/m2/yr
Statistics
26/04/2024
Entered/Renewed
6,424
Property Views
Check off the steps to purchase your new home
Use our Buying Checklist to guide you through the whole home-buying journey.

Similar properties
€240,000
Ballinatray Upper, Courtown, Co. Wexford, Y25HW294 Bed · 2 Bath · Detached€245,000
22 Glenbeg Point, Ardamine, Co. Wexford, Y25XW253 Bed · 2 Bath · Detached€250,000
24 Riverchapel Avenue, Riverchapel, Y25YF793 Bed · 2 Bath · Semi-D€250,000
20 Woodside, Courtown, Co. Wexford, Y25RK593 Bed · 3 Bath · Detached
€270,000
12 Middletown Valley, Riverchapel, Riverchapel, Co. Wexford, Y25FK755 Bed · 3 Bath · Semi-D€280,000
4 Glen Richards Wood, Poulshone, Poulshone, Co. Wexford, Y25C8924 Bed · 3 Bath · Detached€299,950
Idaho, Seamount, Courtown, Co. Wexford, Y25X3P93 Bed · 1 Bath · Bungalow€345,000
6 The Break, Ayles Bridge, Riverchapel, Co. Wexford, Y25CK494 Bed · 3 Bath · Detached€379,000
21 Newhaven, Ardamine, Ardamine, Co. Wexford, Y25NV214 Bed · 3 Bath · Detached
Daft ID: 118376317
Contact Agent

Paul Byrne M.S.C.S.I
086 3619490Thinking of selling?
Ask your agent for an Advantage Ad
- • Top of Search Results with Bigger Photos
- • More Buyers
- • Best Price

Home Insurance
Quick quote estimator
