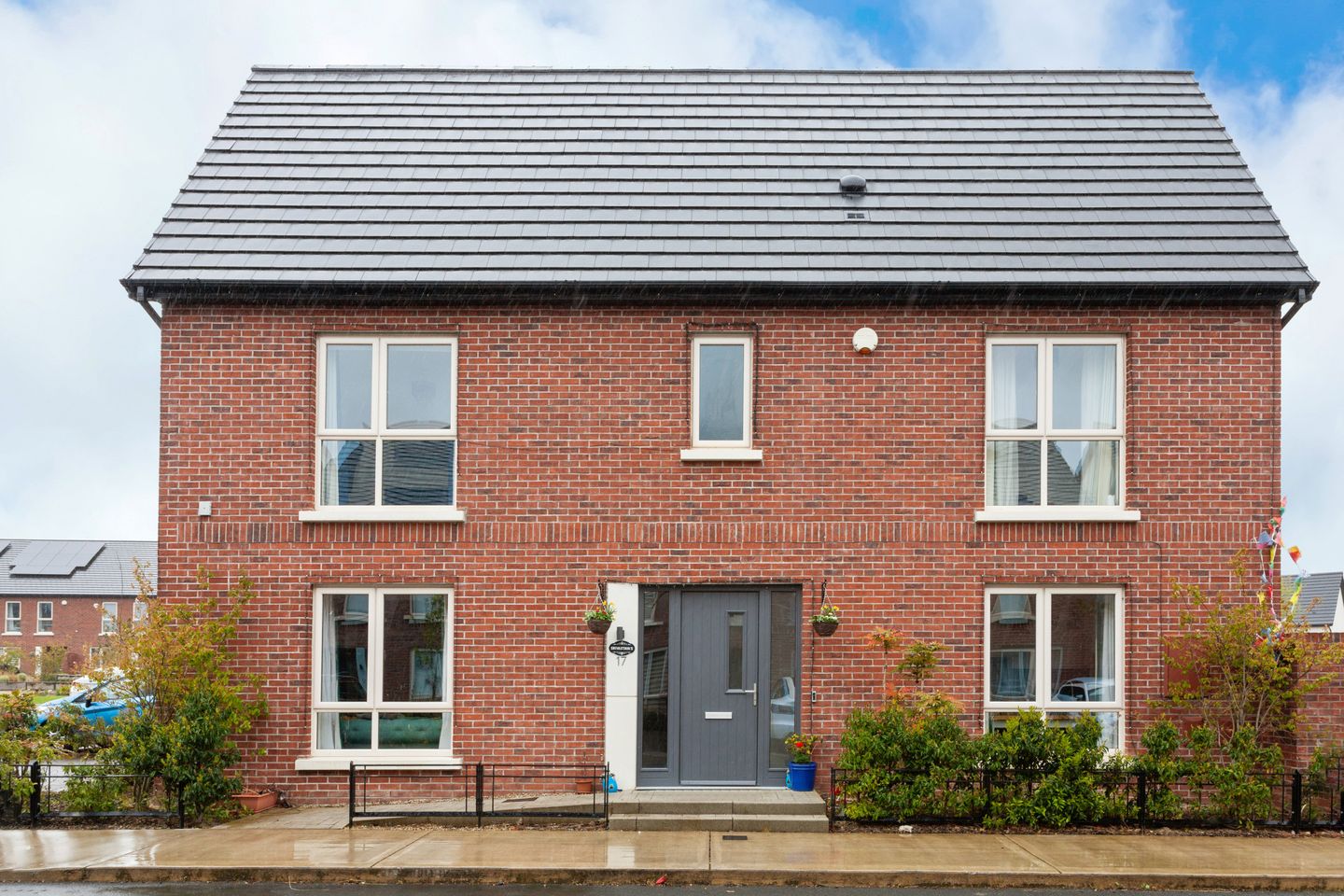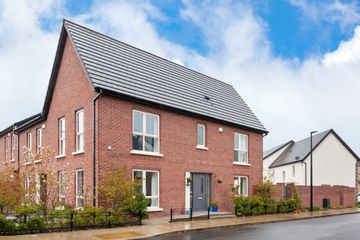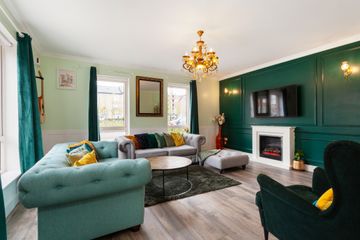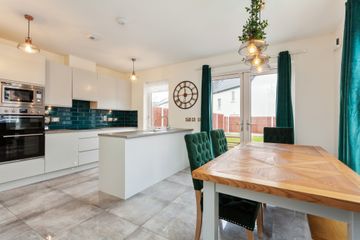


+9

13
17 Walker Row, Parkside, Balgriffin, Dublin 13, D13R1HC
€525,000
3 Bed
3 Bath
118 m²
End of Terrace
Description
- Sale Type: For Sale by Private Treaty
- Overall Floor Area: 118 m²
Imagine your family thriving in this beautiful 3-bedroom end-of-terrace home! Built c.2021 by Cairn Homes. This pristine, 'A2' energy-rated gem boasts spacious, light-filled rooms and a family-friendly layout. Located on a peaceful street facing a green park. This turnkey property is in immaculate condition – simply move in and start making memories, no renovations needed!
The bright, welcoming layout includes a guest WC, relaxed living room, and open-plan kitchen/dining area perfect for family gatherings. A utility room offers everyday convenience. Upstairs, the luxurious master suite, two more comfortable bedrooms, and a stylish bathroom provide everyone with space to unwind. The garden's patio, lawn, and shed make outdoor living a joy. Plus, enjoy ample parking and visitor spaces.
This superb location means walking to three excellent schools, parks, shops, and Dublin transport links DART and 24hrs bus service from city center. Very easy access to the city centre, Malahide, Portmarnock beach, M1/M50 makes commuting a breeze. Discover your perfect family home with Sherry FitzGerald.
Hall 2.68m x 2.3m. Laminate timber floor, Radiator cover.
Living Room 4.6m x 5.0m. Laminated timber floor, Electric fireplace.
Kitchen 4.07m x 5.0m. Oven, Hob, Extractor Fan, Fitted kitchen, Tiled splashback, Fridge/Freezer, Tiled flooring.
Utility Room 1.1m x 1.7m. Tiled floor, Understairs storage, Fitted shelving.
W.C. 1.5m x 1.5m. Tiled floor, Heated towel rail, W.C., Wash hand basin, Extractor fan.
First Floor
Landing Double stairs with carpet, Hotpress with shelving, Pull down ladder access to attic.
Bedroom 1 5.1m x 3.92m. Laminated floor, Fitted wardrobes.
En-Suite 2.2m x 1.6m. Fully tiled, Corner shower, W.C., Wash hand basin, Heated towel rail.
Bedroom 2 2.8m x 4.82m. Laminate floor, Fitted wardrobes.
Bedroom 3 2.14m x 4.07m. Laminate floor, Fitted wardrobes.
Bathroom 1.7m x 3.0m. Fully tiled, Corner shower, Bath, W.C., Wash hand basin, Heated towel rail.
Outside
Front Garden Paved off street parking for 2 cars.
Rear Garden Paved patio, Lawn, Shed, Side entrance.

Can you buy this property?
Use our calculator to find out your budget including how much you can borrow and how much you need to save
Property Features
- 3 Bedroom, 2.5 bathroom end of terrace.
- 'A2' B.E.R. rated Family Home.
- Showhouse Condition Throughout.
- Two off-street parking spaces with visitor spaces adjacent.
- Side access.
- Air to Water Heat pump central heating.
- Double glazed windows.
Map
Map
Local AreaNEW

Learn more about what this area has to offer.
School Name | Distance | Pupils | |||
|---|---|---|---|---|---|
| School Name | Belmayne Educate Together National School | Distance | 490m | Pupils | 419 |
| School Name | St. Francis Of Assisi National School | Distance | 520m | Pupils | 447 |
| School Name | Stapolin Educate Together National School | Distance | 640m | Pupils | 125 |
School Name | Distance | Pupils | |||
|---|---|---|---|---|---|
| School Name | Gaelscoil Ghráinne Mhaol | Distance | 790m | Pupils | 16 |
| School Name | Scoil Bhríde Junior School | Distance | 810m | Pupils | 392 |
| School Name | Holy Trinity Senior School | Distance | 810m | Pupils | 408 |
| School Name | Scoil Cholmcille Sns | Distance | 890m | Pupils | 239 |
| School Name | Holy Trinity Sois | Distance | 960m | Pupils | 189 |
| School Name | Ayrfield Sen National School | Distance | 1.6km | Pupils | 233 |
| School Name | St Pauls Junior National School | Distance | 1.6km | Pupils | 227 |
School Name | Distance | Pupils | |||
|---|---|---|---|---|---|
| School Name | Belmayne Educate Together Secondary School | Distance | 650m | Pupils | 302 |
| School Name | Grange Community College | Distance | 670m | Pupils | 450 |
| School Name | Gaelcholáiste Reachrann | Distance | 710m | Pupils | 510 |
School Name | Distance | Pupils | |||
|---|---|---|---|---|---|
| School Name | Donahies Community School | Distance | 1.3km | Pupils | 504 |
| School Name | Ardscoil La Salle | Distance | 1.7km | Pupils | 251 |
| School Name | St Marys Secondary School | Distance | 2.6km | Pupils | 238 |
| School Name | Pobalscoil Neasáin | Distance | 2.6km | Pupils | 794 |
| School Name | Manor House School | Distance | 2.9km | Pupils | 683 |
| School Name | Mercy College Coolock | Distance | 3.0km | Pupils | 411 |
| School Name | Chanel College | Distance | 3.1km | Pupils | 534 |
Type | Distance | Stop | Route | Destination | Provider | ||||||
|---|---|---|---|---|---|---|---|---|---|---|---|
| Type | Bus | Distance | 340m | Stop | Hole In The Wall Road | Route | 15 | Destination | Ballycullen Road | Provider | Dublin Bus |
| Type | Bus | Distance | 340m | Stop | Hole In The Wall Road | Route | 15 | Destination | Clongriffin | Provider | Dublin Bus |
| Type | Bus | Distance | 480m | Stop | Belmayne | Route | 15 | Destination | Clongriffin | Provider | Dublin Bus |
Type | Distance | Stop | Route | Destination | Provider | ||||||
|---|---|---|---|---|---|---|---|---|---|---|---|
| Type | Bus | Distance | 520m | Stop | Elmfield | Route | 15 | Destination | Clongriffin | Provider | Dublin Bus |
| Type | Bus | Distance | 540m | Stop | Donaghmede Roundabout | Route | 15 | Destination | Ballycullen Road | Provider | Dublin Bus |
| Type | Bus | Distance | 540m | Stop | Donaghmede Roundabout | Route | 27x | Destination | Clare Hall | Provider | Dublin Bus |
| Type | Bus | Distance | 540m | Stop | Park Avenue | Route | 15 | Destination | Clongriffin | Provider | Dublin Bus |
| Type | Bus | Distance | 550m | Stop | Templeview Avenue | Route | 27 | Destination | Clare Hall | Provider | Dublin Bus |
| Type | Bus | Distance | 550m | Stop | Templeview Avenue | Route | 27x | Destination | Ucd | Provider | Dublin Bus |
| Type | Bus | Distance | 550m | Stop | Templeview Avenue | Route | 15 | Destination | Ballycullen Road | Provider | Dublin Bus |
BER Details

BER No: 113234512
Energy Performance Indicator: 40.79 kWh/m2/yr
Statistics
19/04/2024
Entered/Renewed
2,705
Property Views
Check off the steps to purchase your new home
Use our Buying Checklist to guide you through the whole home-buying journey.

Daft ID: 15626453


Cian Kelly
01 839 4022Thinking of selling?
Ask your agent for an Advantage Ad
- • Top of Search Results with Bigger Photos
- • More Buyers
- • Best Price

Home Insurance
Quick quote estimator
