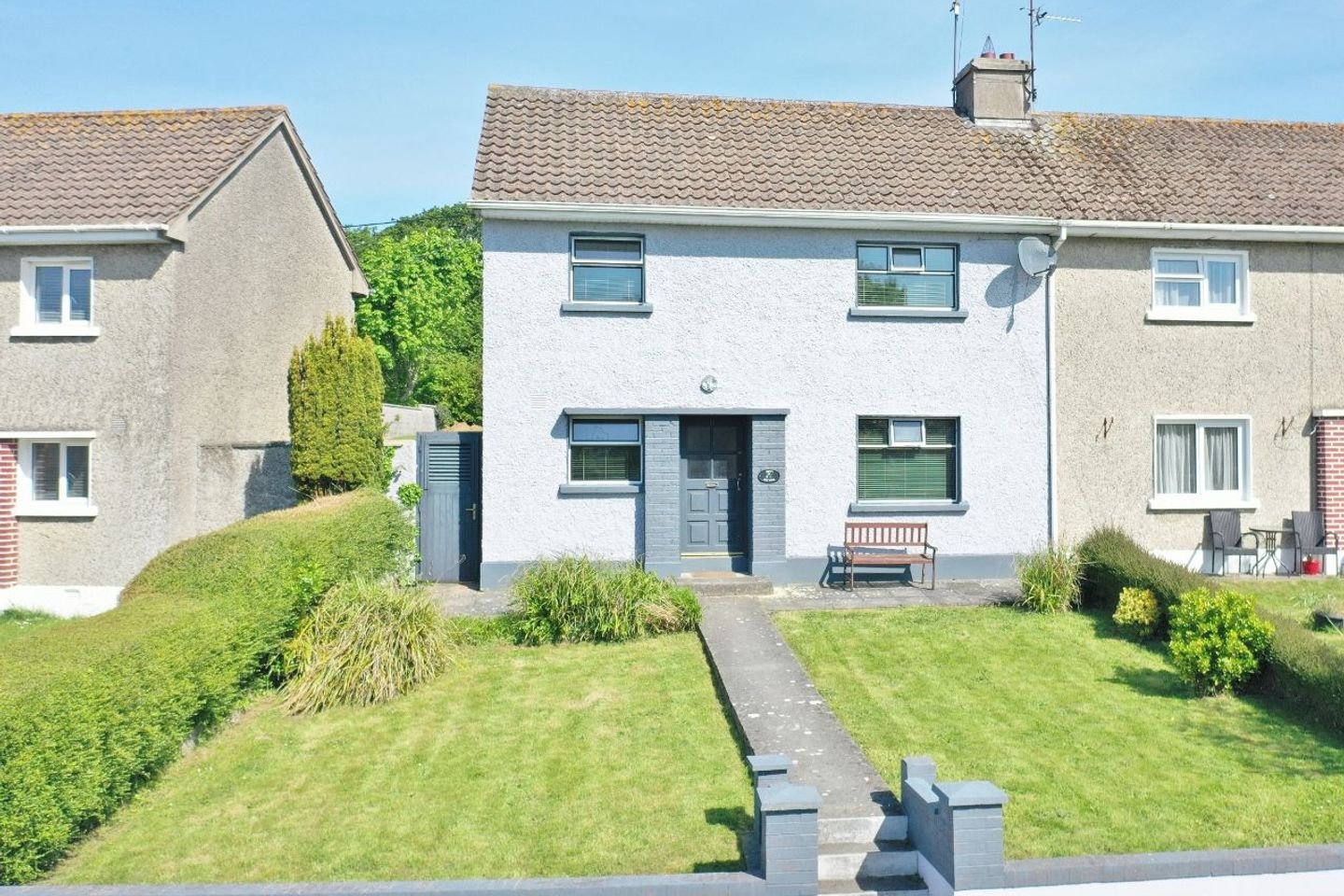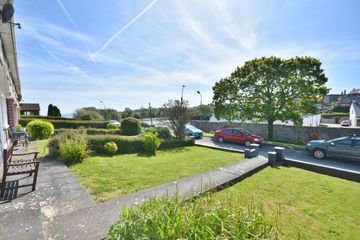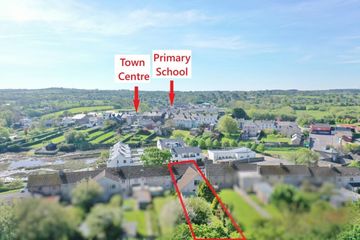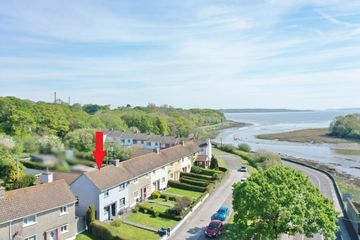



18 Saint Patricks Terrace, Tarbert, Tarbert, Co. Kerry, V31RV00
€199,000
- Price per m²:€1,327
- Estimated Stamp Duty:€1,990
- Selling Type:By Private Treaty
- BER No:118272699
- Energy Performance:280.02 kWh/m2/yr
About this property
Description
****UNDER OFFER****Dillon Prendiville are delighted to present to the market this light filled spacious 4 bedroom end of terrace property. St Patrick’s Terrace is a peaceful estate located just a few minutes walk from all amenities such as the shops, pub, Catholic Church and Primary and Secondary Schools. Accommodation comprises of entrance porch and hallway, living room, kitchen, utility, sitting room, downstairs bedroom and wc while upstairs there are a further 3 bedrooms (1 ensuite) and a family bathroom. The property has ample storage throughout. The Killimer Tarbert Ferry is a short drive away as is the beaches of Beale and Ballybunion. There are many beautiful walkways on your doorstep. The dwelling boasts a large fully enclosed private rear garden with gated vehicle access and a block built lock up store. This house will appeal to a wide range of discerning buyers and viewing is highly recommended. Contact Dillon Prendiville Auctioneers on 068-21739. Accommodation Entrance Porch & Hallway 3.2m x 1.1m Living/Dining 4.2m x 5.0m Maple flooring with solid fuel stove and window overlooking the front lawn - archway leading to Kitchen/Breakfast area. Kitchen/Breakfast Area 4.0m x 2.6m Fully fitted solid pine kitchen with double oven, ceramic hob, extractor fan, stainless steel sink, plumbed for dishwasher and large Velux roof light. Pantry/Store/Cloak 2.0m x 0.9m Utility 2.6m x 2.7m Plumbed for washer/dryer, sink, Super Q Firebird 90/120 oil boiler and rear door. Bedroom 1 2.1m x 3.0m Tongue and grooved deel flooring - window looking onto front garden. Side Entrance Lobby 3.5m x 2.0m With toilet and wc. Sitting Room 4.6m x 4.0m Maple flooring, oil fired stove with brick surround and granite hearth - two windows overlooking rear garden. Staircase Lobby 3.3m x 2.1m Staircase lobby to first floor with window on the half landing. Landing 2.2m x 1.8m Tongue and grooved deel flooring throughout first floor and attic hatch. Bedroom 2 3.3m x 3.0m Tongue and grooved deel flooring - overlooking the front garden. Bedroom 3 4.2m x 3.0m Tongue and grooved deel flooring - overlooking the front garden. Family Bathroom 1.8m x 3.0m Tongue and grooved deel flooring, cast iron bath, electric corner shower (T90 Triton S4), wc, whb and frosted window. Inner Corridor 3.2m x 3.5m Tongue and grooved deel flooring, hot-press and two large linen/storage spaces leading to a large crawl space (3.8m x 1.4m) with additional storage. Bedroom 4 (Master) 4.0m x 3.7m Tongue and grooved deel flooring overlooking rear garden. Ensuite 2.0m x 1.7m With tongue and grooved deel flooring, sink and vanity unit, Triton Shower, wc and frosted window. Lean-to Shed 6.0m x 3.0m Block built lean-to shed with non-drip clad roof. Features Mature residential estate. Double glazed PVC & aluminum windows. Oil fired central heating. All mains services Large mature garden with rear vehicle access - gated access. Immediate proximity to all amenities including Leslie Woodland Estate walk, Shannon Estuary walk, Tarbert village, Tarbert Power Station and Killimer car ferry.
The local area
The local area
Sold properties in this area
Stay informed with market trends
Local schools and transport

Learn more about what this area has to offer.
School Name | Distance | Pupils | |||
|---|---|---|---|---|---|
| School Name | Tarbert National School | Distance | 380m | Pupils | 133 |
| School Name | Burrane National School | Distance | 5.8km | Pupils | 21 |
| School Name | Lenamore National School | Distance | 6.2km | Pupils | 14 |
School Name | Distance | Pupils | |||
|---|---|---|---|---|---|
| School Name | St Fergus Primary School | Distance | 6.3km | Pupils | 160 |
| School Name | Ballylongford National School | Distance | 7.7km | Pupils | 57 |
| School Name | Ballyguiltenane National School | Distance | 8.0km | Pupils | 28 |
| School Name | Murhur National School | Distance | 8.2km | Pupils | 74 |
| School Name | S N Cnoc Doire | Distance | 9.1km | Pupils | 20 |
| School Name | Labsheeda National School | Distance | 9.8km | Pupils | 36 |
| School Name | Gaelscoil Ui Choimin | Distance | 10.5km | Pupils | 63 |
School Name | Distance | Pupils | |||
|---|---|---|---|---|---|
| School Name | Tarbert Comprehensive School | Distance | 560m | Pupils | 543 |
| School Name | Kilrush Community School | Distance | 10.5km | Pupils | 341 |
| School Name | Coláiste Na Ríochta | Distance | 15.6km | Pupils | 174 |
School Name | Distance | Pupils | |||
|---|---|---|---|---|---|
| School Name | St Michael's College | Distance | 15.7km | Pupils | 327 |
| School Name | Presentation Secondary School | Distance | 16.2km | Pupils | 344 |
| School Name | St Michael's Community College | Distance | 17.1km | Pupils | 291 |
| School Name | St. Joseph's Secondary School | Distance | 21.2km | Pupils | 360 |
| School Name | St John Bosco Community College | Distance | 21.3km | Pupils | 301 |
| School Name | Coláiste Íde Agus Iosef | Distance | 21.6km | Pupils | 692 |
| School Name | St. Joseph's Community College | Distance | 21.6km | Pupils | 171 |
Type | Distance | Stop | Route | Destination | Provider | ||||||
|---|---|---|---|---|---|---|---|---|---|---|---|
| Type | Bus | Distance | 200m | Stop | Tarbert | Route | 314 | Destination | Limerick Bus Station | Provider | Bus Éireann |
| Type | Bus | Distance | 200m | Stop | Tarbert | Route | 274 | Destination | Tralee | Provider | Tfi Local Link Kerry |
| Type | Bus | Distance | 200m | Stop | Tarbert | Route | 595 | Destination | Croom | Provider | Tfi Local Link Limerick Clare |
Type | Distance | Stop | Route | Destination | Provider | ||||||
|---|---|---|---|---|---|---|---|---|---|---|---|
| Type | Bus | Distance | 230m | Stop | Tarbert | Route | 274 | Destination | Tarbert | Provider | Tfi Local Link Kerry |
| Type | Bus | Distance | 230m | Stop | Tarbert | Route | 314 | Destination | Ballybunion | Provider | Bus Éireann |
| Type | Bus | Distance | 230m | Stop | Tarbert | Route | 595 | Destination | Tarbert | Provider | Tfi Local Link Limerick Clare |
| Type | Bus | Distance | 1.7km | Stop | Tarbert Ferry | Route | 274 | Destination | Tarbert | Provider | Tfi Local Link Kerry |
| Type | Bus | Distance | 1.7km | Stop | Tarbert Ferry | Route | 274 | Destination | Tralee | Provider | Tfi Local Link Kerry |
| Type | Bus | Distance | 4.6km | Stop | Killimer Ferry | Route | 337 | Destination | Kildysart | Provider | Tfi Local Link Limerick Clare |
| Type | Bus | Distance | 4.6km | Stop | Killimer Ferry | Route | 337 | Destination | Ennis | Provider | Tfi Local Link Limerick Clare |
Your Mortgage and Insurance Tools
Check off the steps to purchase your new home
Use our Buying Checklist to guide you through the whole home-buying journey.
Budget calculator
Calculate how much you can borrow and what you'll need to save
BER Details
BER No: 118272699
Energy Performance Indicator: 280.02 kWh/m2/yr
Statistics
- 10/10/2025Entered
- 10,066Property Views
- 16,408
Potential views if upgraded to a Daft Advantage Ad
Learn How
Daft ID: 16130265

