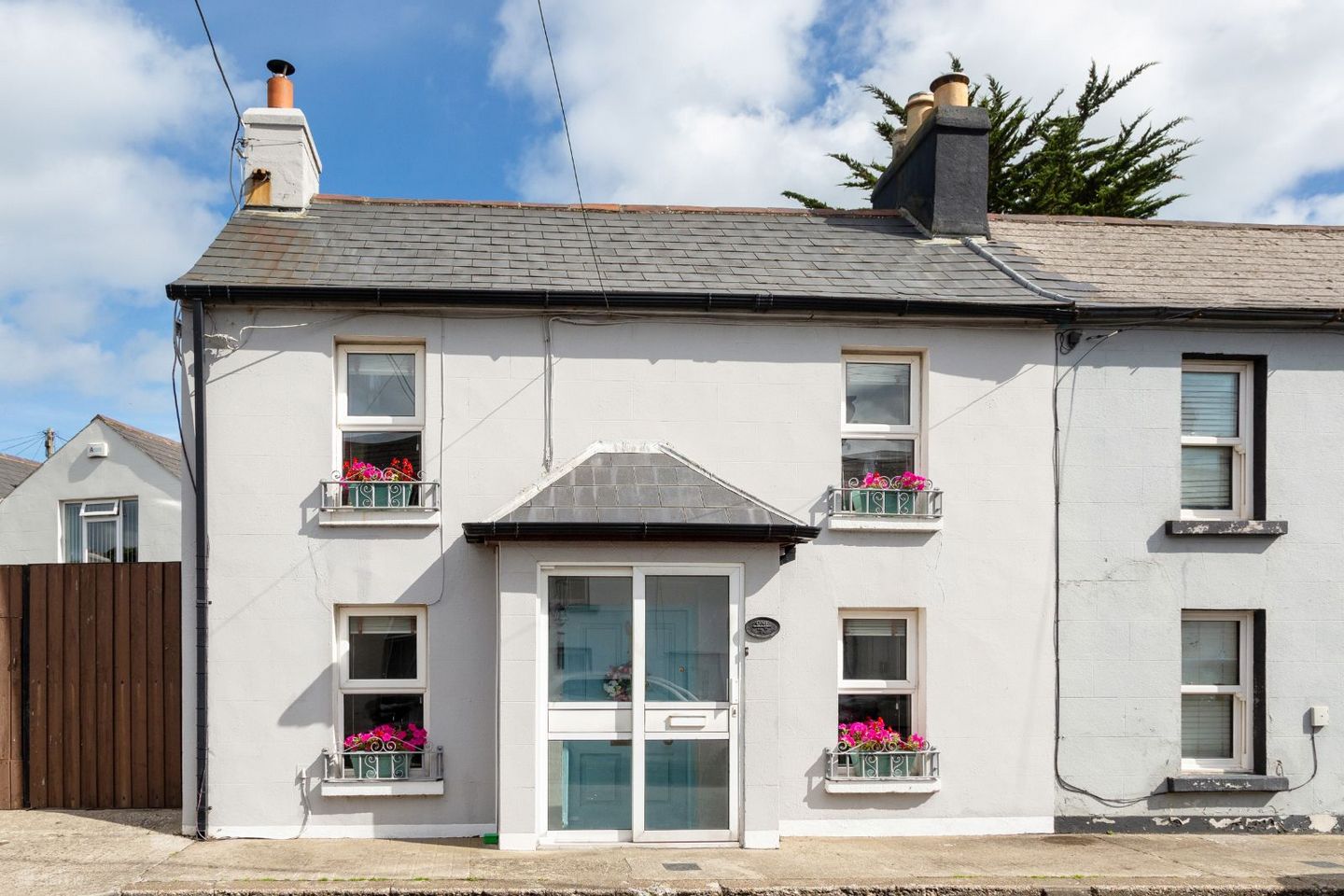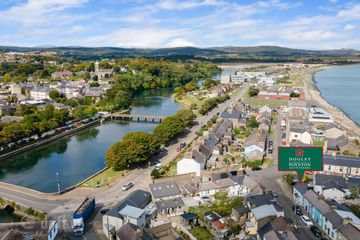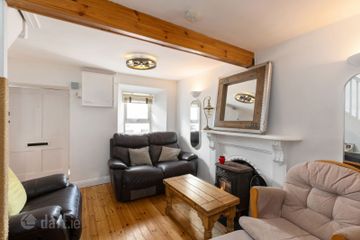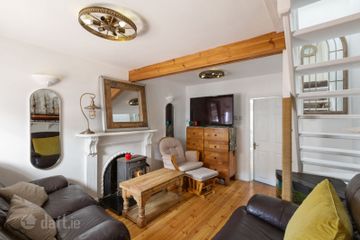



1A Strand Street Lower, Wicklow, Wicklow Town, Co. Wicklow, A67D866
€295,000
- Price per m²:€5,175
- Estimated Stamp Duty:€2,950
- Selling Type:By Private Treaty
- BER No:107403305
- Energy Performance:372.26 kWh/m2/yr
About this property
Highlights
- Two-bedroom period townhouse located adjacent to Wicklow Harbour & only a stones throw from Wicklow Town Centre.
- Excellent coastal location with a variety of coastal & river walks.
- Close to schools, shops, Bars & Restaurants
- Transport links, Wexford Bus, 133 TFI & Wicklow Train Station & Close to N11.
Description
Dooley Poynton Auctioneers are delighted to present this charming end of terrace period townhouse property only a stone’s throw away from Wicklow Harbour. This property is more than just a home; it’s a lifestyle, it embodies the perfect blend of Town and Coastal living!! The property features a quirky interior, tastefully decorated in a nautical colour palette and retains some of its original period features with traditional cottage style doors. The property comprises of a cosy living room with a stove fireplace. The kitchen/breakfast room provides a dual aspect overlooking a street view and the rear courtyard area. The ground floor also features a light infused family bathroom with a jacuzzi bath. On the first floor there are two well-appointed bedrooms. This property is nestled away from the main thoroughfare and only short walk from the vibrant hub of Wicklow’s Town Centre with its wonderful selection of boutique shops, cafes, bars & restaurants with Blue Restaurant & the Sparrows Nest to mention just a few. The Property is within easy reach of public transport links with 133 TFI and Wexford Bus Stop only a short walk away and close to the M11/N11. Wicklow Train Station offers daily services to Dublin City Centre. This property must be viewed to be truly appreciated. AMV €295,000 Directions: Please follow the Eircode for Directions: A67D866 Description: Porch The property is entered via an entrance porch featuring a ceramic Victorian tiled floor. Living Room (3.88m x 3.76m) The living room is an inviting space overlooking a street view. The living room features a hand painted timber fireplace with a cast iron surround and a wood burning stove. This space features a wooden beam, feature lighting, tongue & groove solid wood flooring throughout. A hand painted open staircase leads to the first floor. Kitchen/Breakfast Room (3.88m x 2.32m) This contemporary kitchen/breakfast room provides dual aspect overlooking the street and the rear yard area. This space features a fully fitted bespoke navy shaker style kitchen and a range of appliances, a Powerpoint fridge freezer, a Baumatic hob & Zanussi oven, a stainless-steel extractor fan, a stainless-steel sink unit with back splash ceramic tiling and recessed lighting. This space also features ceramic tiled flooring. A glass door leads out to the rear yard area. *Please note the Dishwasher & Washing Machine are not included. Family Bathroom (1.64m x 2.73m) This light infused family Bathroom is tastefully decorated in a neutral colour palette and showcases a stone clad feature wall. This room features a Jacuzzi bath with a Triton T80z electric shower, a toilet, a vanity unit with a ceramic wash hand basin with a LED Vanity Mirror. This space also features a Velux window, fisherman stainless steel lighting, porcelain wall tiles and ceramic floor tiles throughout. *Please note the tallboy cabinet is not included. Bedroom 1 (3.88m x 2.35m) This bright & spacious bedroom is located to the front of the property and overlooks a street view. This room features angled high ceilings, original cottage door, velux window, venetian window dressing, pendant lighting and laminate flooring throughout. Bedroom 2 (3.88m x 2.38m) This master bedroom is located to the front of the property and overlooks a street view. This room is the perfect blend of period charm and character with angled high ceilings and cottage style door. This space also features an open fireplace, velux window, venetian window dressing, pendant lighting and laminate flooring. Rear Courtyard The small rear courtyard features an outside light, a storage box and houses the oil tank. There are walled boundaries. Services Mains Water Mains Sewerage Mains ESB Oil Heating BER E2 -BER NO:107403305 372.26kWh/m2/yr *These floor plans have been produced for illustrative purposes only. All prospective buyers should note that it is solely intended for their guidance and assistance nothing contained in it should be considered as definitive representation or legally binding warranty.
The local area
The local area
Sold properties in this area
Stay informed with market trends
Local schools and transport

Learn more about what this area has to offer.
School Name | Distance | Pupils | |||
|---|---|---|---|---|---|
| School Name | Holy Rosary School | Distance | 440m | Pupils | 425 |
| School Name | Glebe National School | Distance | 450m | Pupils | 207 |
| School Name | St Patrick's National School | Distance | 600m | Pupils | 369 |
School Name | Distance | Pupils | |||
|---|---|---|---|---|---|
| School Name | Wicklow Educate Together National School | Distance | 1.6km | Pupils | 382 |
| School Name | Gaelscoil Chill Mhantáin | Distance | 2.5km | Pupils | 251 |
| School Name | St Coen's National School | Distance | 3.2km | Pupils | 319 |
| School Name | Scoil Na Coróine Mhuire | Distance | 5.8km | Pupils | 317 |
| School Name | Nuns Cross National School | Distance | 7.0km | Pupils | 197 |
| School Name | St Joseph's National School Glenealy | Distance | 7.8km | Pupils | 113 |
| School Name | St Mary's National School Barndarrig | Distance | 8.8km | Pupils | 30 |
School Name | Distance | Pupils | |||
|---|---|---|---|---|---|
| School Name | Wicklow Educate Together Secondary School | Distance | 480m | Pupils | 375 |
| School Name | East Glendalough School | Distance | 1.1km | Pupils | 366 |
| School Name | Coláiste Chill Mhantáin | Distance | 1.9km | Pupils | 933 |
School Name | Distance | Pupils | |||
|---|---|---|---|---|---|
| School Name | Colaiste Chraobh Abhann | Distance | 13.3km | Pupils | 774 |
| School Name | Avondale Community College | Distance | 14.1km | Pupils | 624 |
| School Name | Greystones Community College | Distance | 16.9km | Pupils | 630 |
| School Name | St David's Holy Faith Secondary | Distance | 18.4km | Pupils | 772 |
| School Name | Temple Carrig Secondary School | Distance | 19.3km | Pupils | 946 |
| School Name | Gaelcholáiste Na Mara | Distance | 21.9km | Pupils | 302 |
| School Name | St. Mary's College | Distance | 22.0km | Pupils | 540 |
Type | Distance | Stop | Route | Destination | Provider | ||||||
|---|---|---|---|---|---|---|---|---|---|---|---|
| Type | Bus | Distance | 230m | Stop | Wicklow | Route | 183 | Destination | Glendalough | Provider | Tfi Local Link Carlow Kilkenny Wicklow |
| Type | Bus | Distance | 230m | Stop | Wicklow | Route | 183 | Destination | Wicklow | Provider | Tfi Local Link Carlow Kilkenny Wicklow |
| Type | Bus | Distance | 420m | Stop | Colley Row | Route | 133 | Destination | Dublin | Provider | Bus Éireann |
Type | Distance | Stop | Route | Destination | Provider | ||||||
|---|---|---|---|---|---|---|---|---|---|---|---|
| Type | Bus | Distance | 420m | Stop | Colley Row | Route | 131 | Destination | Bray (train Station) | Provider | Bus Éireann |
| Type | Bus | Distance | 490m | Stop | Grand Hotel | Route | 133 | Destination | Wicklow | Provider | Bus Éireann |
| Type | Bus | Distance | 490m | Stop | Grand Hotel | Route | 131 | Destination | Wicklow | Provider | Bus Éireann |
| Type | Bus | Distance | 580m | Stop | Grand Hotel | Route | 133 | Destination | Drop Off | Provider | Bus Éireann |
| Type | Bus | Distance | 580m | Stop | Grand Hotel | Route | 133 | Destination | Dublin | Provider | Bus Éireann |
| Type | Bus | Distance | 670m | Stop | Convent Road | Route | 183 | Destination | Glendalough | Provider | Tfi Local Link Carlow Kilkenny Wicklow |
| Type | Bus | Distance | 710m | Stop | Convent Road | Route | 183 | Destination | Arklow | Provider | Tfi Local Link Carlow Kilkenny Wicklow |
Your Mortgage and Insurance Tools
Check off the steps to purchase your new home
Use our Buying Checklist to guide you through the whole home-buying journey.
Budget calculator
Calculate how much you can borrow and what you'll need to save
A closer look
BER Details
BER No: 107403305
Energy Performance Indicator: 372.26 kWh/m2/yr
Ad performance
- Date listed12/09/2025
- Views16,621
- Potential views if upgraded to an Advantage Ad27,092
Similar properties
€269,500
10 Kilmantin Hill, Wicklow Town, Co. Wicklow, A67WR802 Bed · 1 Bath · End of Terrace€270,000
Flat 4, Supervalu Centre, Wicklow Town, Co. Wicklow, A67NC042 Bed · 1 Bath · Apartment€275,000
25 Highfield Court, Bollarney, Knockrobin, Co. Wicklow, A67W1042 Bed · 1 Bath · Apartment€295,000
High Street, Wicklow, Wicklow Town, Co. Wicklow, A67T0253 Bed · 1 Bath · Terrace
€325,000
10 Monkton Row, Wicklow Town, Co. Wicklow, A67DY952 Bed · 1 Bath · House€350,000
20 Springfield Court, Wicklow Town, Co. Wicklow, A67YP442 Bed · 2 Bath · House€355,000
28 Pebble Bay, Wicklow Town, Co Wicklow, A67TD273 Bed · 2 Bath · End of Terrace€355,000
12B Strand Street Lower, Wicklow Town, Co Wicklow, A67W6343 Bed · 1 Bath · Terrace€365,000
91 Pebble Bay, Wicklow Town, Co Wicklow, A67F2123 Bed · 2 Bath · Semi-D€375,000
Type E, Burkeen Dales, Hawkstown Road, Wicklow Town, Co. Wicklow2 Bed · 2 Bath · Apartment€385,000
6 Lakeview Road, Wicklow, Wicklow Town, Co. Wicklow, A67RT043 Bed · 1 Bath · Terrace€485,000
Type S, Burkeen Dales, Hawkstown Road, Wicklow Town, Co. Wicklow3 Bed · 2 Bath · Terrace
Daft ID: 16290121

