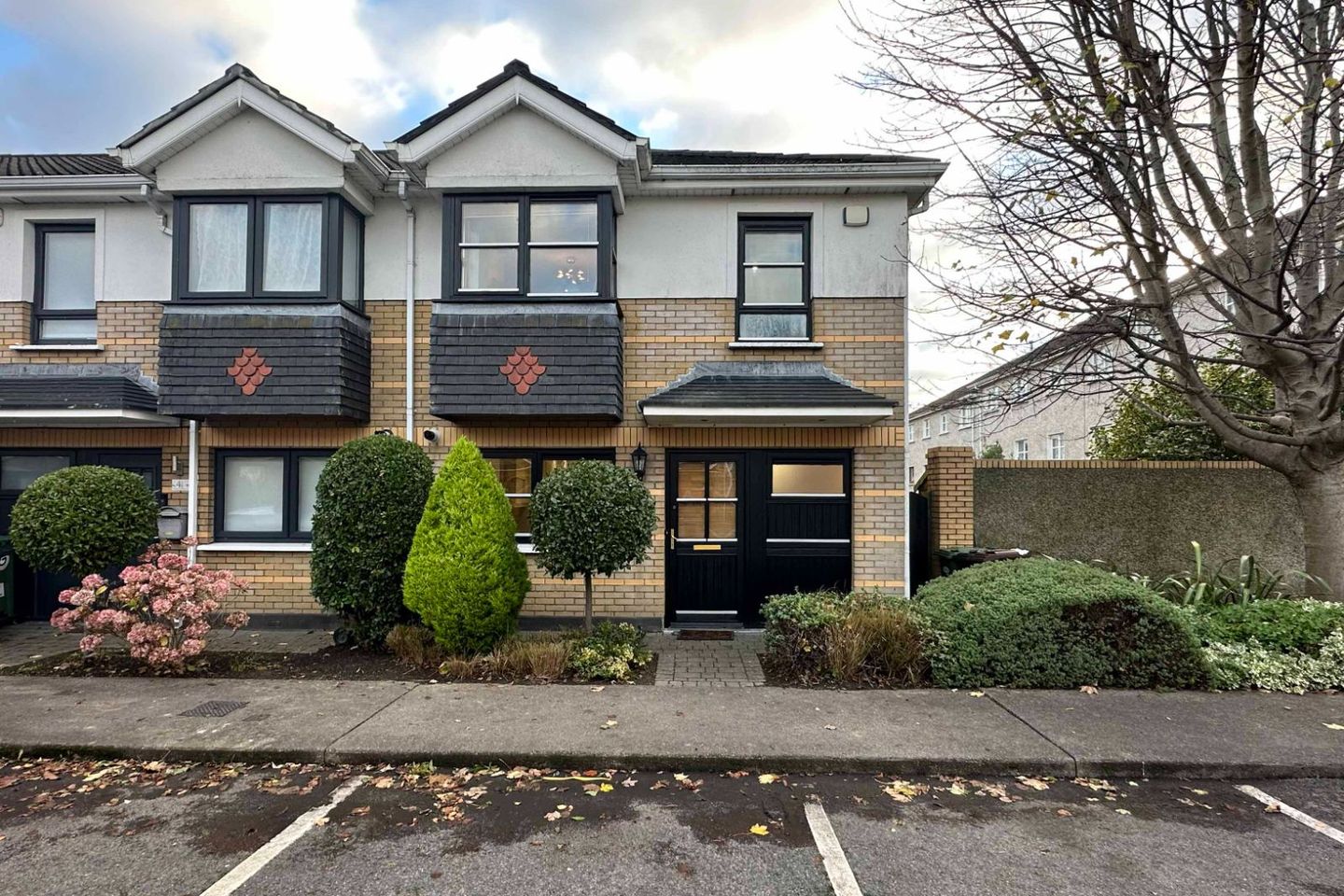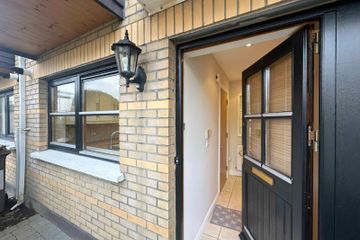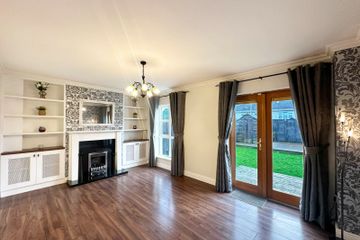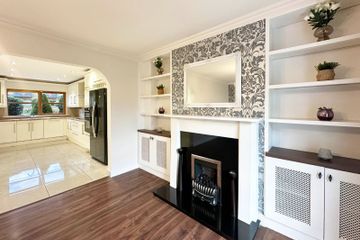




2 Belfry Dale, Citywest, Citywest, Co. Dublin, D24E3E9
€370,000
- Price per m²:€4,066
- Estimated Stamp Duty:€3,700
- Selling Type:By Private Treaty
- BER No:118933571
- Energy Performance:198.52 kWh/m2/yr
About this property
Highlights
- End-of-terrace home built in 2004
- Bright, modern kitchen and dining area finished to a high standard
- Spacious living room with fireplace and garden access
- Private rear garden with excellent privacy
- Guest WC on the ground floor
Description
Doran Estates is pleased to present this exceptional house for sale. Built in 2004, it has two floors and an end-of-terrace layout, and is move-in ready. Upon entering, you're greeted by a hallway that leads to a high-quality, thoroughly modern, bright, and spacious kitchen and dining area. From the kitchen, you seamlessly transition into a large living room with a fireplace and doors leading to the private rear garden. This floor also features a guest toilet and a practical under-stairs storage area. Upstairs, you'll find three well-arranged bedrooms. At the front of the house is a large double bedroom with built-in wardrobes and an ensuite for your convenience. Adjacent to this, at the front of the house, you'll also find a single bedroom. The double bedroom, overlooking the garden, has a built-in wardrobe. The accommodation on this floor is completed by a master, fully tiled bathroom with a bathtub. This home is ideally located on a quiet cul-de-sac on the ever popular "Belfry" development. All local amenities are close by (local shops, schools, parks, liesure facilities etc) with the LUAS and Citywest Shopping Centre just a 10 minute walk away, the N7, N81 and M50 are all just minutes away by car. Accommodation: Hallway: Welcoming entrance hallway with tiled floor, guest WC, and understairs storage Living Room: (5.15m x 3.40m) Large living room with laminated floor, fireplace, with access to a garden Kitchen/Diner: (5.20m x 4.15m) Tiled floor with tiled splashback, kitchen units with wall and floor storage Bedroom 1: (4.80m x 2.80m) large double bedroom with carpeted floor and built-in double wardrobes with ample hanging and shelving storage space, ensuite Ensuite: with tiled floor and partially tiled walls, shower, whb, WC. Bedroom 2: (3.40m x 2.75m) double bedroom with laminated floor and built-in wardrobe with ample hanging and shelving storage space Bedroom 3: (3.10m x 2.20m) single bedroom with laminated floor Bathroom: (2.30m x 2.10m) Bathroom with tiled floor and tiled walls, bath with shower attachment and glass screen door, whb, WC. Outside: There is a private back garden (approx. 11.00mx7.00m) with a patio Please note that Doran Estates have not tested any apparatus, fixtures, fittings, or services and cannot verify their working condition or provide any warranty in relation thereto. Interested parties are strongly advised to carry out their own inspections and satisfy themselves regarding the condition and functionality of all items prior to the completion of the sale. Floor plans are provided for illustrative purposes only; all measurements are approximate and may not be to scale. Photographs are for guidance only and may not represent the current state of the property. Doran Estates would recommend that all purchaser carry out a full and detailed inspection of the property themselves as well as engaging a surveyor to carryout an inspection on their behalf.
The local area
The local area
Sold properties in this area
Stay informed with market trends
Local schools and transport

Learn more about what this area has to offer.
School Name | Distance | Pupils | |||
|---|---|---|---|---|---|
| School Name | St Thomas Junior National School | Distance | 660m | Pupils | 308 |
| School Name | St Thomas Senior School | Distance | 740m | Pupils | 357 |
| School Name | St Aidan's National School | Distance | 1.1km | Pupils | 244 |
School Name | Distance | Pupils | |||
|---|---|---|---|---|---|
| School Name | St Brigids Brookfield | Distance | 1.2km | Pupils | 212 |
| School Name | Scoil Chaitlin Maude | Distance | 1.4km | Pupils | 300 |
| School Name | Scoil Aoife Cns | Distance | 1.5km | Pupils | 357 |
| School Name | Scoil Cnoc Mhuire Sin | Distance | 1.5km | Pupils | 146 |
| School Name | Knockmore Junior | Distance | 1.5km | Pupils | 151 |
| School Name | Tallaght Community National School | Distance | 1.5km | Pupils | 142 |
| School Name | Rathcoole Etns | Distance | 1.7km | Pupils | 119 |
School Name | Distance | Pupils | |||
|---|---|---|---|---|---|
| School Name | Mount Seskin Community College | Distance | 280m | Pupils | 327 |
| School Name | St Aidan's Community School | Distance | 920m | Pupils | 561 |
| School Name | Killinarden Community School | Distance | 1.2km | Pupils | 508 |
School Name | Distance | Pupils | |||
|---|---|---|---|---|---|
| School Name | Coláiste Pobail Fóla | Distance | 1.5km | Pupils | 658 |
| School Name | St Marks Community School | Distance | 2.2km | Pupils | 924 |
| School Name | Old Bawn Community School | Distance | 3.0km | Pupils | 1032 |
| School Name | Kingswood Community College | Distance | 3.9km | Pupils | 982 |
| School Name | Holy Family Community School | Distance | 4.4km | Pupils | 986 |
| School Name | Firhouse Community College | Distance | 4.4km | Pupils | 824 |
| School Name | Coláiste Bríde | Distance | 4.7km | Pupils | 962 |
Type | Distance | Stop | Route | Destination | Provider | ||||||
|---|---|---|---|---|---|---|---|---|---|---|---|
| Type | Bus | Distance | 330m | Stop | Corbally Vale | Route | 77a | Destination | Citywest | Provider | Dublin Bus |
| Type | Bus | Distance | 330m | Stop | Corbally Vale | Route | 77n | Destination | Tallaght (westbrook Estate) | Provider | Nitelink, Dublin Bus |
| Type | Bus | Distance | 330m | Stop | Corbally Vale | Route | S8 | Destination | Citywest | Provider | Go-ahead Ireland |
Type | Distance | Stop | Route | Destination | Provider | ||||||
|---|---|---|---|---|---|---|---|---|---|---|---|
| Type | Bus | Distance | 330m | Stop | Corbally Vale | Route | 65b | Destination | Citywest | Provider | Dublin Bus |
| Type | Bus | Distance | 340m | Stop | Belfry | Route | S8 | Destination | Dun Laoghaire | Provider | Go-ahead Ireland |
| Type | Bus | Distance | 340m | Stop | Belfry | Route | 65b | Destination | Poolbeg St | Provider | Dublin Bus |
| Type | Bus | Distance | 340m | Stop | Belfry | Route | 77x | Destination | Ucd | Provider | Dublin Bus |
| Type | Bus | Distance | 340m | Stop | Belfry | Route | 77a | Destination | Ringsend Road | Provider | Dublin Bus |
| Type | Bus | Distance | 370m | Stop | Belfry Downs | Route | 65a | Destination | The Square | Provider | Dublin Bus |
| Type | Bus | Distance | 370m | Stop | Belfry Downs | Route | 65b | Destination | Poolbeg St | Provider | Dublin Bus |
Your Mortgage and Insurance Tools
Check off the steps to purchase your new home
Use our Buying Checklist to guide you through the whole home-buying journey.
Budget calculator
Calculate how much you can borrow and what you'll need to save
A closer look
BER Details
BER No: 118933571
Energy Performance Indicator: 198.52 kWh/m2/yr
Statistics
- 18/11/2025Entered
- 9,151Property Views
Similar properties
€345,000
33 Belfry Lodge, Citywest, Dublin 24, D24VX933 Bed · 2 Bath · Duplex€350,000
5 De Selby Road, Dublin 24, Citywest, Co. Dublin, D24F8V04 Bed · 3 Bath · Semi-D€360,000
49 Oak Rise, Dublin 22, Clondalkin, Dublin 22, D22E2683 Bed · 2 Bath · Terrace€365,000
12 Hazelwood Lane, Dublin 22, Clondalkin, Dublin 22, D22E2663 Bed · 2 Bath · Semi-D
€365,000
2 Belfry Road, Citywest, Dublin 24, D24TW733 Bed · 3 Bath · End of Terrace€375,000
4 Belfry Lodge, Citywest, Co. Dublin, D24PW833 Bed · 3 Bath · Terrace€385,000
4 Slade Castle View, Saggart, Co. Dublin, D24Y0123 Bed · 3 Bath · House€390,000
14 Ard Mor Close, Tallaght, Dublin 244 Bed · 3 Bath · Terrace€395,000
25 Millrace Park, Saggart, Co. Dublin4 Bed · 4 Bath · End of Terrace€395,000
53 Verschoyle Park, Citywest, Co. Dublin3 Bed · 2 Bath · Semi-D€395,000
25 Millrace Green, Saggart, Co. Dublin4 Bed · 4 Bath · Terrace€435,000
12 Bushfield Grove, Dublin 22, Clondalkin, Dublin 22, D22TF803 Bed · 3 Bath · Semi-D
Daft ID: 16349245
