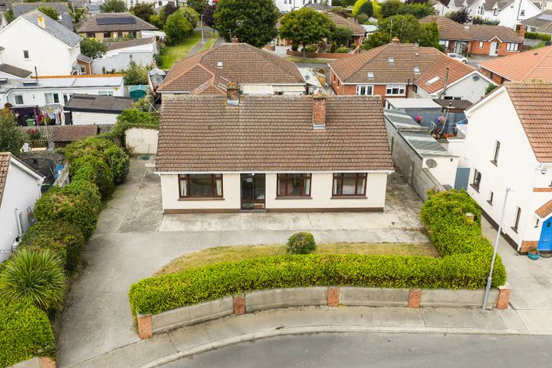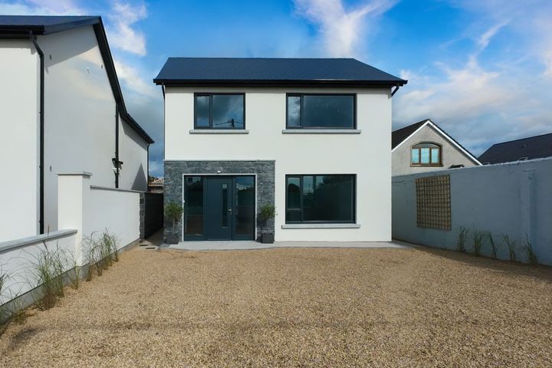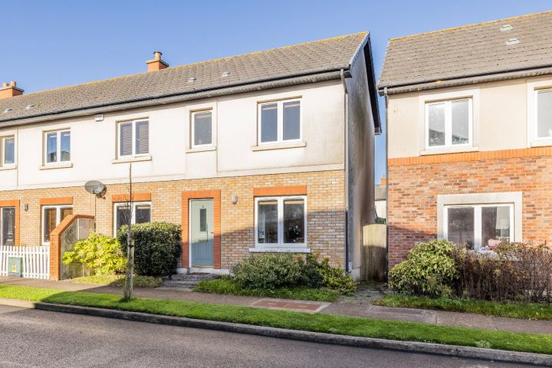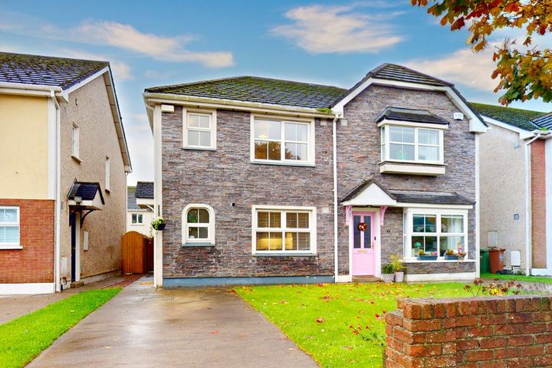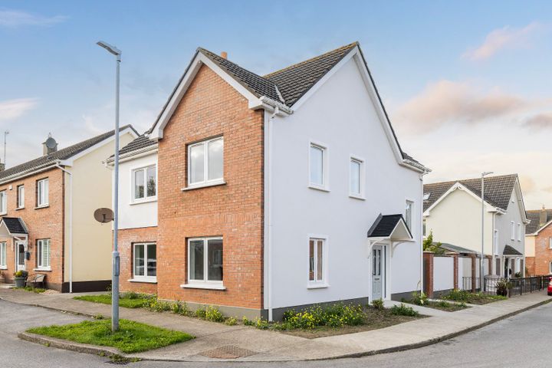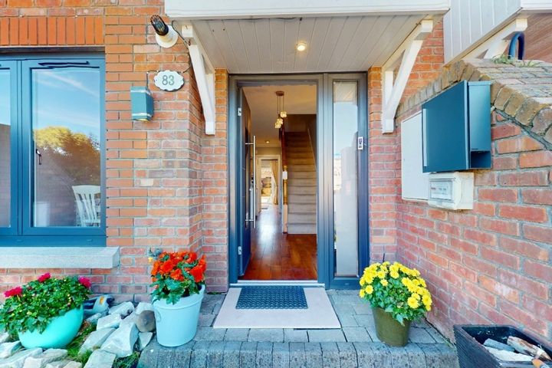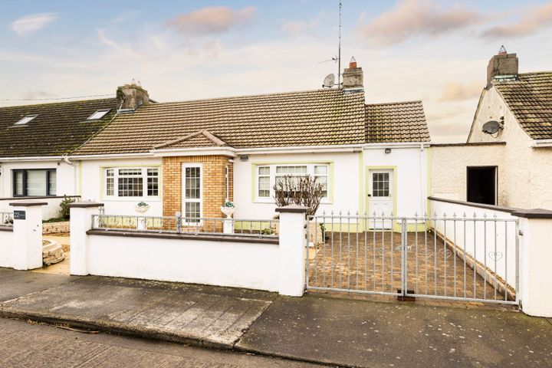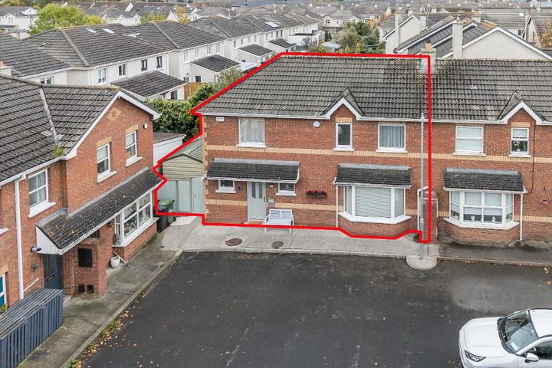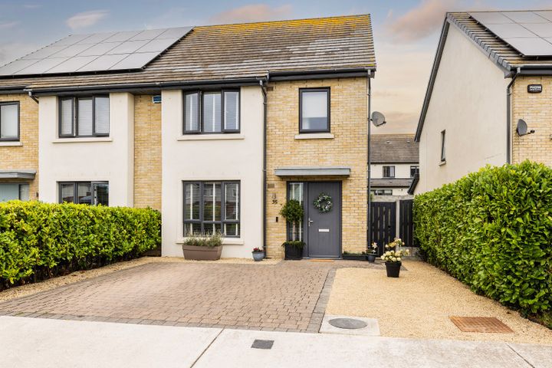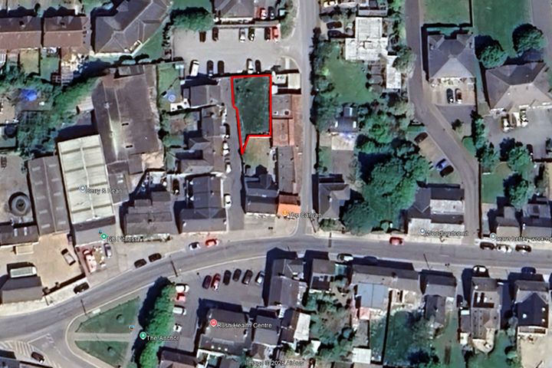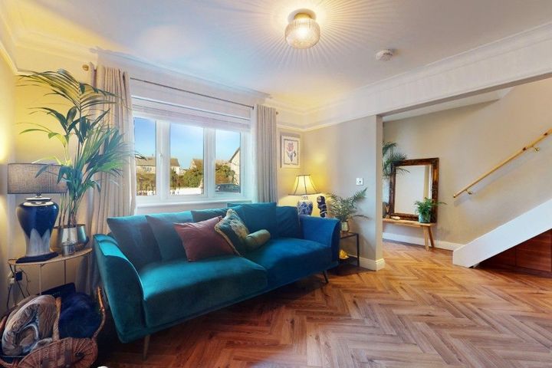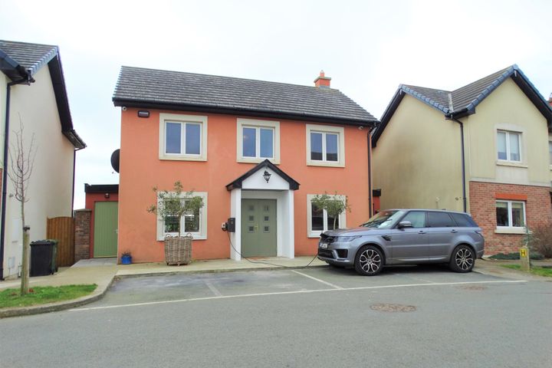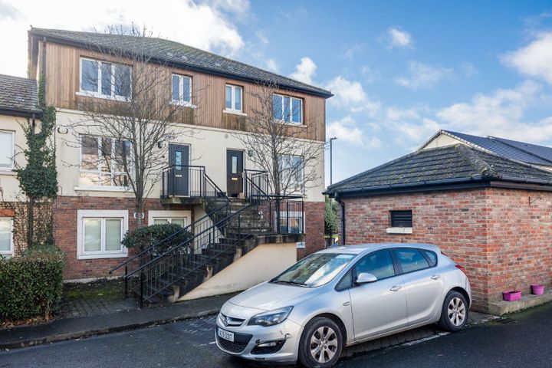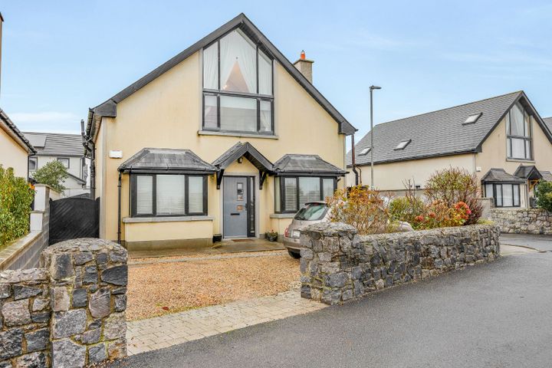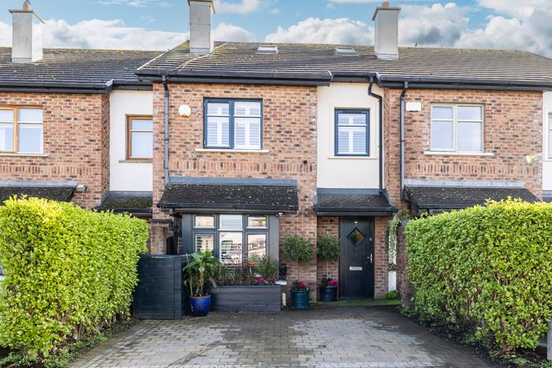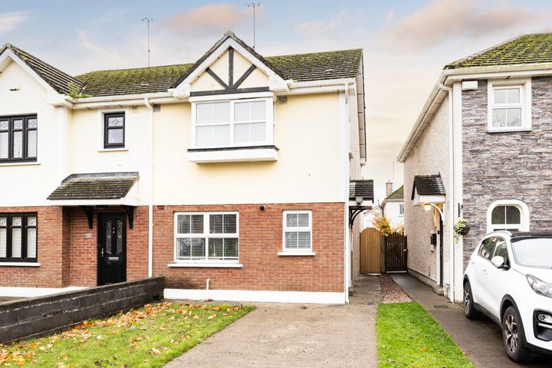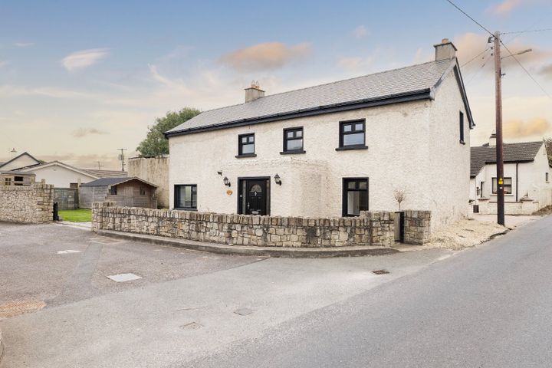31 Properties for Sale in Rush, Dublin
Grainne McKenna
DNG McKenna Healy
2 Old Road Court, Rush, Co. Dublin, K56K578
3 Bed2 Bath124 m²BungalowAdvantageSue Brant PSR Licence No: 004160-001611
Brant Higgins Estate Agents
Sundrive Road, Rush, Rush, Co. Dublin, K56PE00
4 Bed4 Bath204 m²DetachedViewing AdvisedAdvantageGrainne McKenna
DNG McKenna Healy
2 Golden Ridge Way, Rush, Co. Dublin, K56FY02
3 Bed3 BathEnd of TerraceViewing AdvisedAdvantageTeam Richard Todd
www.lwk.ie
Baldungan, Lusk, Skerries, Co. Dublin, K45WR94
5 acSiteAdvantageSue Brant Licence No. 004160-001611.
Brant Higgins Estate Agents
3 Linn Cuin, Old Road, Rush, Co. Dublin, K56ND96
3 Bed3 BathSemi-DViewing AdvisedAdvantageChris White
Sherry Fitzgerald Cumisky Kelly
Lane Farm, Piercetown, Skerries, Co. Dublin, K34TR99
4 Bed1 Bath143 m²DetachedViewing AdvisedAdvantageMargaret Healy
DNG McKenna Healy
18 Brookford, Rush, Co. Dublin, K56YR88
4 Bed3 Bath125 m²DetachedAdvantageTeam Richard Todd
www.lwk.ie
83 Tayleurs Point, Rush, Rush, Co. Dublin, K56HX70
2 Bed3 Bath86 m²TerraceAdvantage22 Hayestown, Rush, Rush, Co. Dublin, K56FX93
3 Bed1 Bath96 m²Bungalow47 Thorn Chase, Rush, Co. Dublin, K56EK51
3 Bed3 Bath95 m²Semi-D35 Knightsgate Crescent, Rush, Co. Dublin, K56HN40
3 Bed3 Bath113 m²HouseSite On Barrack Lane C. 0.023Ha, Lower Main Street, Rush, Co. Dublin
0.05 acSite4 The Grove, Saint Catherine'S Estate, Rush, Co. Dublin, K56CX43
3 Bed1 BathTerrace8 Golden Ridge Green, Rush, Rush, Co. Dublin, K56PW02
3 Bed3 Bath151 m²Detached23 Golden Ridge Lodge, Golden Ridge Way, Rush, Co. Dublin, K56NE75
3 Bed3 Bath100 m²Apartment2 The Links, Sundrive Road, Rush, Co. Dublin, K56XP71
4 Bed4 Bath179 m²Detached8 Palmer Avenue, Rush, Co Dublin, K56W688
3 Bed2 Bath113 m²Terrace2 Linn Cuin, Old Road, Rush, Co. Dublin, K56AE40
3 Bed3 Bath93 m²Semi-DThe Old School House, Ballykea, Loughshinny, Skerries, Co. Dublin, K34AV88
4 Bed2 Bath131 m²DetachedSite To Rear, C. 0.064Ha, St. Anthony's, Channel Road, Rush, Co. Dublin, K56KW68
0.16 acSite
Explore Sold Properties
Stay informed with recent sales and market trends.






