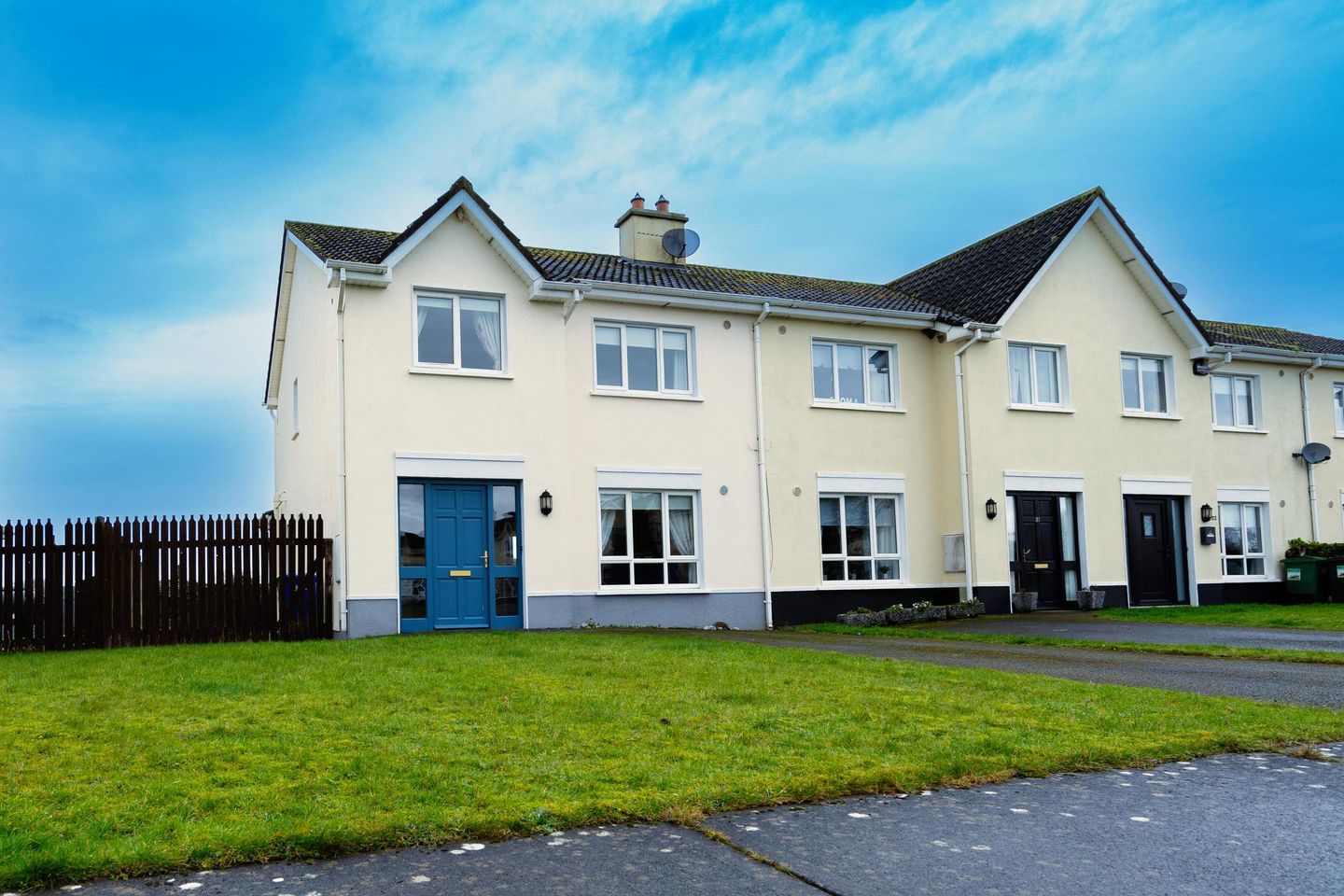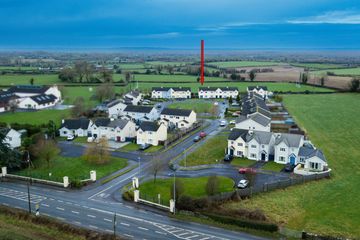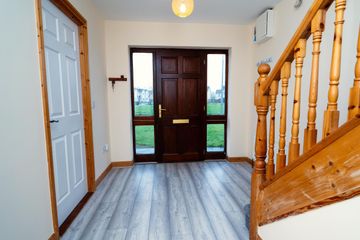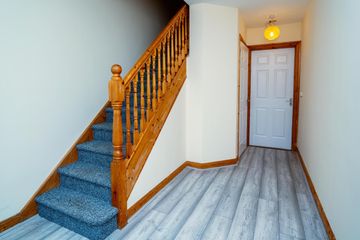


+37

41
20 The Priory, Kilcormac, Co. Offaly, R42A031
€175,000
3 Bed
1 Bath
End of Terrace
Description
- Sale Type: For Sale by Private Treaty
Leahy Midland Auctioneers & BER Assessors presents to market a 3 bedroom end of terrace property located at No. 20 The Priory, Kilcormac, Co. Offaly.
The property is presented in excellent condition and includes all remaining contents with the sale. Living accommodation is comprised of an entrance hall, living room, kitchen/dining room, utility and W.C. Proceeding to the first floor is a landing, 3 bedrooms, master having an en-suite and the main bathroom.
The property is certified with an impressive C2 BER Certificate, heated by oil fired central heating and a solid fuel feature fireplace. Double glazed windows are fitted throughout.
To the rear is a well maintained garden complete with boundary footpaths, grass area, concrete back boundary wall with side concrete side panels and a timber storage shed. There is gated side access leading to the tarmac driveway at the front which provides ample off street parking.
The Priory is a wonderful, family friendly estate with a c. 0.25 acre communal green area located on the outskirts of the town. Kilcormac is a link town offering a variety of retail shops, primary and secondary Schools, GAA Club, soccer club, community centre, playground, cafes, restaurants, and many more amenities that are centrally located within the town. The town is serviced daily with an excellent bus service providing links to larger urban areas. Birr is a 10 minutes away, Tullamore is 12 minutes away and Athlone is 25 minutes from the property.
Contact John Leahy from Leahy Midlands Auctioneers & BER Assessors for more information on 087 2073226
ACCOMMODATION
Ground Floor
Hall Way: 2.06m x 2.47m
Timber floor finish.
W.C.: 1.45m x 1.39
Includes WC, wash hand basin and tiled floor finish.
Kitchen / Dinning area: 3.38m x 6.41m
Fully fitted Kitchen area with integrated appliances, tiled flooring, double doors leading into the sitting room with a sliding door leading out to the back garden. Dining area has a tiled floor finish.
Utility Room:
Large in size that caters for storage and appliances with tile floor finish.
Sitting Room: 4.38m x 3.81m
Generous size with open fire place and timber floor finish.
First Floor
Landing: 3.29m x 2.48m
Stairs way has carpet floor finish.
Master Bedroom & Ensuite: 3.41m x 3.81m + 0.88m x 2.48m
Located to the front of the property. Timber floor finish with fitted wardrobes. Ensuite is fully tiled and includes wc, wash hand basin and electric shower.
Bedroom 1: 3.39m x 3.81m
Located to the rear of the property, with timber floor finish and fitted wardrobe.
Bedroom 3: 3.26m x 2.47m
Located to the front of the property, with timber floor finish and fitted wardrobe.
Main Bathroom: 1.78m x 2.46m
Tiled flooring, wc, wash hand basin and shower.
Features
Property in excellent condition
Spacious 3 Bedroom Dwelling
Ample parking
Extremely well maintained Estate
IMPORTANT NOTICE
Leahy Midland Auctioneers for themselves and for the vendors or lessors of this property whose agents they are, give notice that: - (i) The particulars are set out as a general outline for the guidance of intending purchasers or lessees, and do not constitute part of, an offer or contract. (ii) All descriptions, dimensions, references to condition and necessary permissions for use and occupation, and any other details are given in good faith and are believed to be correct, but any intending purchasers or tenants should not rely on them as statements or representations of fact but satisfy themselves by inspection or otherwise as to the correctness of each of them. (iii) No person in the employment of Leahy Midland Auctioneers has any authority to make or give any representations or warranty whatever in relation to this property.
PSRA Licence Number: 004553
Note:
Please note we have not tested any apparatus, fixtures, fittings, or services. Interested parties must undertake their own investigation into the working order of these items. All measurements are approximate, and photographs provided for guidance only.

Can you buy this property?
Use our calculator to find out your budget including how much you can borrow and how much you need to save
Property Features
- Property in excellent condition
- Spacious 3 Bedroom Dwelling
- Ample parking
- All remaining contents sold with the Dwelling
- Extremely well maintained Estate
Map
Map
Local AreaNEW

Learn more about what this area has to offer.
School Name | Distance | Pupils | |||
|---|---|---|---|---|---|
| School Name | Scoil Mhuire Agus Chormaic | Distance | 840m | Pupils | 110 |
| School Name | Ballyboy National School | Distance | 1.7km | Pupils | 109 |
| School Name | Broughall National School | Distance | 3.8km | Pupils | 19 |
School Name | Distance | Pupils | |||
|---|---|---|---|---|---|
| School Name | Mount Bolus National School | Distance | 6.4km | Pupils | 25 |
| School Name | Lumcloon National School | Distance | 6.8km | Pupils | 32 |
| School Name | Scoil Eoin Rath | Distance | 7.5km | Pupils | 146 |
| School Name | Coolanarney National School | Distance | 7.9km | Pupils | 64 |
| School Name | Kinnitty National School | Distance | 9.1km | Pupils | 127 |
| School Name | Castlecuffe National School | Distance | 9.4km | Pupils | 71 |
| School Name | St Joseph's National School | Distance | 10.3km | Pupils | 91 |
School Name | Distance | Pupils | |||
|---|---|---|---|---|---|
| School Name | Coláiste Naomh Cormac | Distance | 130m | Pupils | 295 |
| School Name | Gallen Community School Ferbane | Distance | 12.3km | Pupils | 424 |
| School Name | Killina Presentation Secondary School | Distance | 13.0km | Pupils | 620 |
School Name | Distance | Pupils | |||
|---|---|---|---|---|---|
| School Name | Clonaslee College | Distance | 14.3km | Pupils | 224 |
| School Name | St. Brendan's Community School | Distance | 15.6km | Pupils | 822 |
| School Name | Banagher College | Distance | 17.6km | Pupils | 583 |
| School Name | Coláiste Choilm | Distance | 18.3km | Pupils | 655 |
| School Name | Tullamore College | Distance | 18.8km | Pupils | 711 |
| School Name | Sacred Heart Secondary School | Distance | 18.9km | Pupils | 552 |
| School Name | Ard Scoil Chiaráin Naofa | Distance | 19.2km | Pupils | 341 |
Type | Distance | Stop | Route | Destination | Provider | ||||||
|---|---|---|---|---|---|---|---|---|---|---|---|
| Type | Bus | Distance | 170m | Stop | The Priory | Route | 847 | Destination | Zone 16 | Provider | Kearns Transport |
| Type | Bus | Distance | 170m | Stop | The Priory | Route | 847 | Destination | Cathal Brugha Street, Stop 4508 | Provider | Kearns Transport |
| Type | Bus | Distance | 170m | Stop | The Priory | Route | 847 | Destination | Batchelors Walk, Stop 102111 | Provider | Kearns Transport |
Type | Distance | Stop | Route | Destination | Provider | ||||||
|---|---|---|---|---|---|---|---|---|---|---|---|
| Type | Bus | Distance | 170m | Stop | The Priory | Route | 847 | Destination | Cranford Court, Stop 764 | Provider | Kearns Transport |
| Type | Bus | Distance | 170m | Stop | The Priory | Route | Um02 | Destination | Kingsbury, Stop 5114 | Provider | Kearns Transport |
| Type | Bus | Distance | 200m | Stop | The Priory | Route | 845 | Destination | Earlsfort Terrace, Stop 1013 | Provider | Kearns Transport |
| Type | Bus | Distance | 690m | Stop | Kilcormac | Route | 847 | Destination | Batchelors Walk, Stop 102111 | Provider | Kearns Transport |
| Type | Bus | Distance | 690m | Stop | Kilcormac | Route | Um02 | Destination | Birr, Stop 152181 | Provider | Kearns Transport |
| Type | Bus | Distance | 690m | Stop | Kilcormac | Route | 845 | Destination | Earlsfort Terrace, Stop 1013 | Provider | Kearns Transport |
| Type | Bus | Distance | 690m | Stop | Kilcormac | Route | 847 | Destination | Cranford Court, Stop 764 | Provider | Kearns Transport |
Property Facilities
- Parking
- Alarm
- Wheelchair Access
- Oil Fired Central Heating
BER Details

Statistics
22/02/2024
Entered/Renewed
3,695
Property Views
Check off the steps to purchase your new home
Use our Buying Checklist to guide you through the whole home-buying journey.

Daft ID: 119043177


John Leahy
087 2073226Thinking of selling?
Ask your agent for an Advantage Ad
- • Top of Search Results with Bigger Photos
- • More Buyers
- • Best Price

Home Insurance
Quick quote estimator
