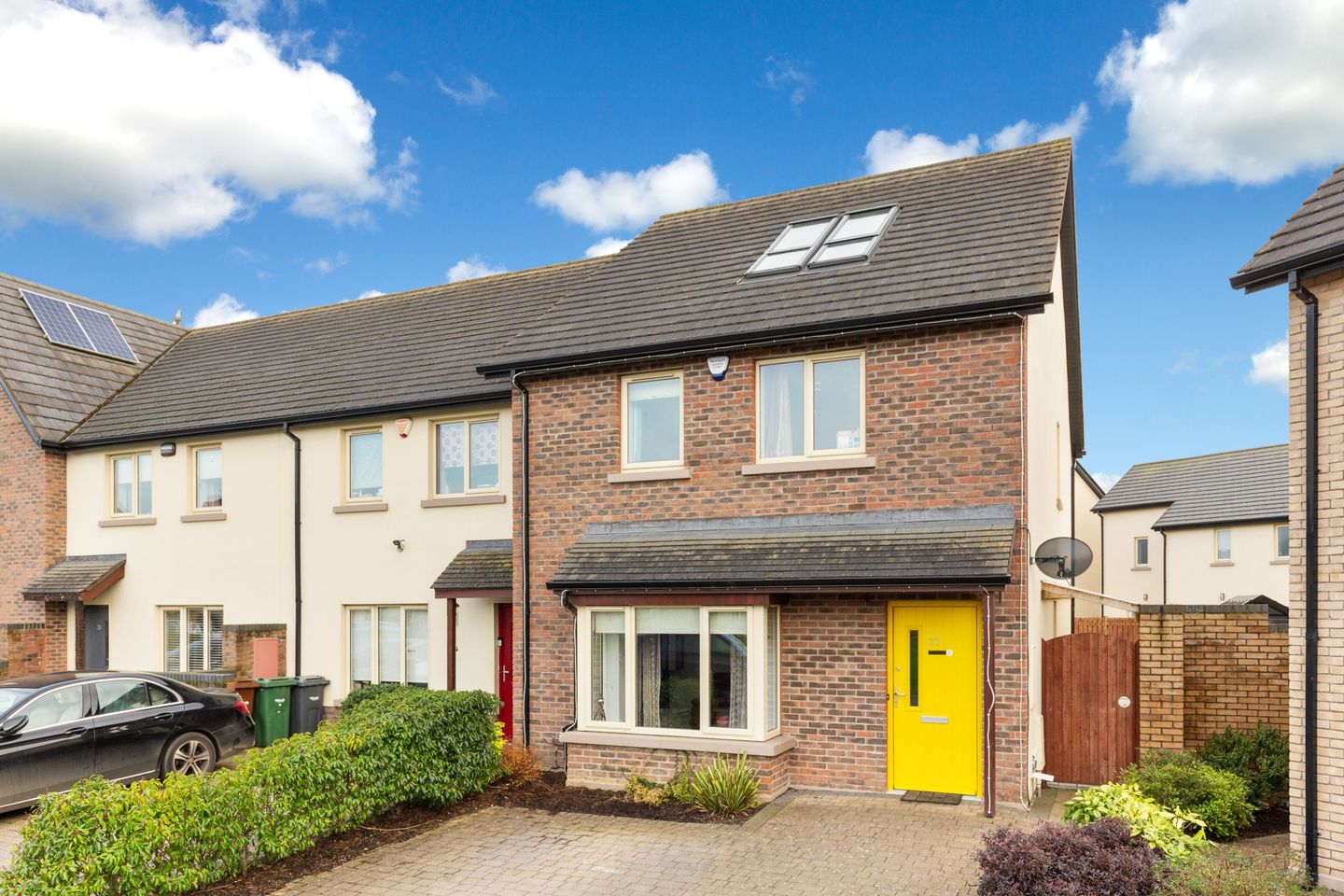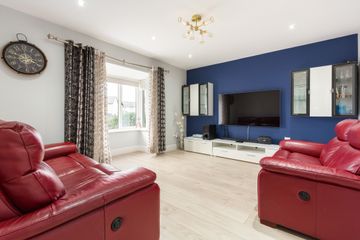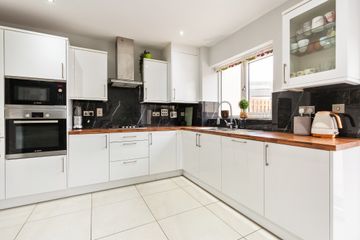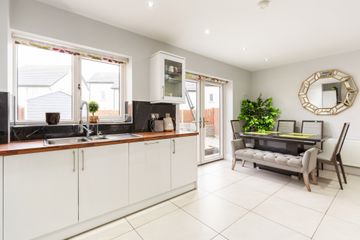


+13

17
27 Barnwell Grove, Hansfield, Clonsilla, Dublin 15, D15C7HH
€525,000
4 Bed
4 Bath
End of Terrace
Description
- Sale Type: For Sale by Private Treaty
We are delighted to present No. 27 Barnwell Grove to the market. This is a stunning 3/4 bed end-of-terrace property with large attic conversion in Hansfield. The property is presented in a turnkey condition for the purchaser.
The ground floor of the property comprises of a spacious entrance hall, a bright living room, a wc, and a large open plan kitchen and dining room with a spacious utility room. The first floor of the property includes a large landing area, two bedrooms to the front of the property and a spacious main bedroom with an ensuite to the rear and a main family bathroom, the attic has been converted and is currently used as a large bedroom with bespoke wardrobes and bright ensuite. The front garden is fully cobbled with off street parking. The back garden is fully fenced with low miniatous paving and a small artificial grass area, covered side access for storage and double French doors leading from the kitchen.
No. 27 Barnwell Grove is in a fantastic location surrounded by a wealth of amenities. These include primary and secondary schools as well as the Institute of Technology Blanchardstown. Blanchardstown Shopping Centre, the National Aquatic Centre and St Catherine’s Park are all a short distance away. The area is serviced by a QBC serving Dublin City Centre and beyond, Hansfield Train Station is within view just a short walk away.
Entrance Hall 6.39m x 1.27m. Opening from the front door to this lovely tiled hallway, along with guest wc with carpet stairs.
Living Room 4.28m x 3.78m. With laminate flooring, ingress lighting and a bay window with a beautiful aspect to the front of the property facing the green area.
Guest WC 1.66m x 1.45m. WC and wash hand basin with tiled flooring and partly tiled walls.
Kitchen/Dining Room 5.59m x 3.23m. Fully fitted kitchen, tiled flooring, integrated oven, gas hob, extractor fan and double door access to the rear garden.
Utility Room 2.16m x 1.59m. Plumbed for washing machine and dryer.
Main Bedroom 4.70m x 3.30m. Spacious bedroom overlooking the rear garden with laminate flooring, bespoke sliding wardrobe doors and en-suite.
En-suite 1.90m x 1.80m. This is a great sized ensuite with shower, wc, wash hand basin and a heated towel rail, fully tiled
Bedroom 2 3.79m x 3.00m. Large double bedroom overlooking the front of the property with laminate flooring and upgraded bespoke fitted wardrobes.
Landing Following from the stairs the laminate flooring also provides access to the attic conversion where there is a sky light window.
Bedroom 3 2.79m x 2.50m. Small double bedroom with laminate flooring and aspect to the front of the property.
Bathroom 2.20m x 1.86m. Comprising of a bath with a shower and shower screen, a wash hand basin and wc, a towel radiator and fully tiled walls.
Attic 5.57m x 5.0m. A super attic conversion, with its own ensuite. This room is hugely versatile and would suit any number of uses. It is a wonderful addition to this home. It has dual skylights, bespoke wardrobes as well as ingress lighting and access into the eaves for storage purposes.
En-suite 2.37m x 1.16m. With shower, wc, wash hand basin and a skylight.
Garden South-east facing garden with side entrance with a lean to, the garden features of a patio, astroturf and a barna shed.

Can you buy this property?
Use our calculator to find out your budget including how much you can borrow and how much you need to save
Property Features
- Large attic conversion
- Off street parking
- GFCH
- Solar panels
- Large low maintenance garden with covered side access
- A3 energy rating
Map
Map
Local AreaNEW

Learn more about what this area has to offer.
School Name | Distance | Pupils | |||
|---|---|---|---|---|---|
| School Name | Danu Community Special School | Distance | 170m | Pupils | 36 |
| School Name | Hansfield Educate Together National School | Distance | 250m | Pupils | 616 |
| School Name | St Benedicts National School | Distance | 380m | Pupils | 634 |
School Name | Distance | Pupils | |||
|---|---|---|---|---|---|
| School Name | Castaheany Educate Together | Distance | 390m | Pupils | 406 |
| School Name | Scoil Ghrainne Community National School | Distance | 1.0km | Pupils | 617 |
| School Name | St Ciaran's National School Hartstown | Distance | 1.5km | Pupils | 601 |
| School Name | Mary Mother Of Hope Junior National School | Distance | 2.0km | Pupils | 420 |
| School Name | Mary Mother Of Hope Senior National School | Distance | 2.1km | Pupils | 429 |
| School Name | St Philips Senior National School | Distance | 2.4km | Pupils | 282 |
| School Name | St Philip The Apostle Junior National School | Distance | 2.4km | Pupils | 206 |
School Name | Distance | Pupils | |||
|---|---|---|---|---|---|
| School Name | Hansfield Etss | Distance | 130m | Pupils | 828 |
| School Name | Colaiste Pobail Setanta | Distance | 1.0km | Pupils | 1050 |
| School Name | Hartstown Community School | Distance | 1.9km | Pupils | 1113 |
School Name | Distance | Pupils | |||
|---|---|---|---|---|---|
| School Name | Blakestown Community School | Distance | 2.7km | Pupils | 448 |
| School Name | Eriu Community College | Distance | 2.7km | Pupils | 129 |
| School Name | Luttrellstown Community College | Distance | 2.8km | Pupils | 984 |
| School Name | Scoil Phobail Chuil Mhin | Distance | 3.1km | Pupils | 990 |
| School Name | St Joseph's College | Distance | 3.5km | Pupils | 917 |
| School Name | St. Peter's College | Distance | 3.6km | Pupils | 1224 |
| School Name | Coláiste Phádraig Cbs | Distance | 3.7km | Pupils | 620 |
Type | Distance | Stop | Route | Destination | Provider | ||||||
|---|---|---|---|---|---|---|---|---|---|---|---|
| Type | Rail | Distance | 330m | Stop | Hansfield | Route | Rail | Destination | Clonsilla | Provider | Irish Rail |
| Type | Rail | Distance | 330m | Stop | Hansfield | Route | Rail | Destination | M3 Parkway | Provider | Irish Rail |
| Type | Rail | Distance | 330m | Stop | Hansfield | Route | Rail | Destination | Docklands | Provider | Irish Rail |
Type | Distance | Stop | Route | Destination | Provider | ||||||
|---|---|---|---|---|---|---|---|---|---|---|---|
| Type | Rail | Distance | 330m | Stop | Hansfield | Route | Rail | Destination | Dublin Connolly | Provider | Irish Rail |
| Type | Bus | Distance | 350m | Stop | Barnwell Green | Route | 39x | Destination | Burlington Road | Provider | Dublin Bus |
| Type | Bus | Distance | 350m | Stop | Barnwell Green | Route | 139 | Destination | Naas Hospital | Provider | J.j Kavanagh & Sons |
| Type | Bus | Distance | 350m | Stop | Barnwell Green | Route | 39 | Destination | Burlington Road | Provider | Dublin Bus |
| Type | Bus | Distance | 350m | Stop | Barnwell Green | Route | 39a | Destination | Ucd | Provider | Dublin Bus |
| Type | Bus | Distance | 360m | Stop | Barnwell Green | Route | 39a | Destination | Ongar | Provider | Dublin Bus |
| Type | Bus | Distance | 360m | Stop | Barnwell Green | Route | 139 | Destination | Tu Dublin | Provider | J.j Kavanagh & Sons |
BER Details

BER No: 109557157
Energy Performance Indicator: 59.13 kWh/m2/yr
Statistics
23/02/2024
Entered/Renewed
4,528
Property Views
Check off the steps to purchase your new home
Use our Buying Checklist to guide you through the whole home-buying journey.

Similar properties
€475,000
Castlefield,Clonsilla,Dublin 15, Clonsilla, Dublin 15, D15NYY74 Bed · 3 Bath · Semi-D€475,000
14 Barnwell Chase, Hansfield, Clonsilla, Dublin 15, D15DPP54 Bed · 4 Bath · Terrace€475,000
121 Hazelbury Park, Castaheany, D15 R5R2, Ireland, Dublin 15, D15R5R24 Bed · 3 Bath · End of Terrace€475,000
11 Sorrel Heath, Clonsilla, Dublin 15, D15X4C04 Bed · 3 Bath · Semi-D
€495,000
39 Castlefield Woods, Clonsilla, Clonsilla, Dublin 15, D15KC3R4 Bed · 3 Bath · Semi-D€495,000
4 Lambourn Avenue, Clonsilla, Dublin 154 Bed · 1 Bath · Semi-D€495,000
2 Oakview Walk, Hartstown, Clonsilla, Dublin 15, D15TXW64 Bed · 2 Bath · Semi-D€495,000
47 Castleknock Meadows, Laurel Lodge, Castleknock, Dublin 154 Bed · 2 Bath · Semi-D€520,000
52 Hazelbury Green, Clonee, Dublin 15, D15P5T84 Bed · 3 Bath · End of Terrace€525,000
101 Littlepace Woods, Clonee, Dublin 15, D15A6F94 Bed · 3 Bath · Semi-D€550,000
171 Clonsilla Road, Blanchardstown, Dublin 15, D15YWN34 Bed · 3 Bath · Semi-D€550,000
15 Limelawn Row, Clonsilla, Dublin 15, D15P2Y84 Bed · 3 Bath · Detached
Daft ID: 15569314


Victoria Bentley
01 801 8090Thinking of selling?
Ask your agent for an Advantage Ad
- • Top of Search Results with Bigger Photos
- • More Buyers
- • Best Price

Home Insurance
Quick quote estimator
