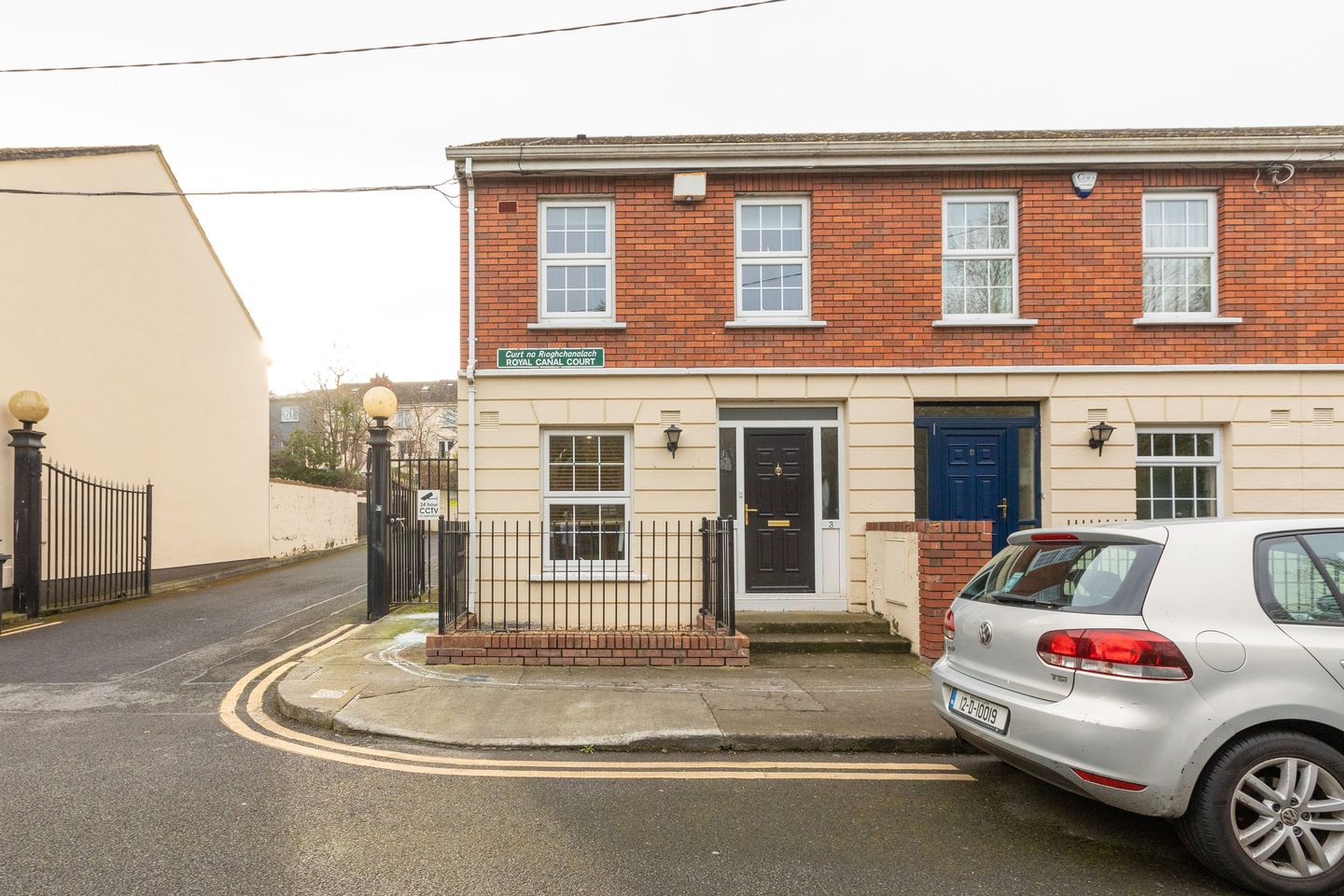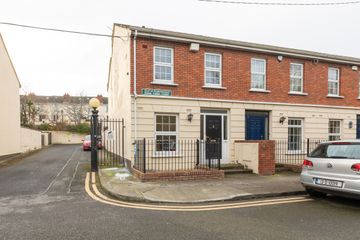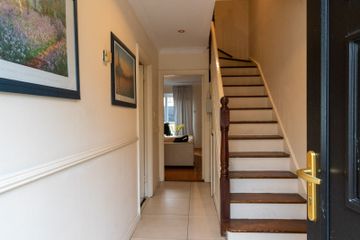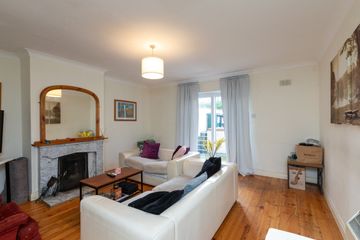


+13

17
3 Royal Canal Court, Phibsborough, Dublin 7, D07A0W5
€395,000
3 Bed
1 Bath
80 m²
End of Terrace
Description
- Sale Type: For Sale by Private Treaty
- Overall Floor Area: 80 m²
3 Royal Canal Court is an end of terrace 3-bedroom house situated down a secluded street close to a broad range of amenities in Phibsborough Village and opposite Royal Canal Bank Park.
The house is approx. 80 square meters and is in good condition with off street parking to the rear. The west facing garden is access by a large sliding patio door from the bright and airy living room.
Upstairs there are 3 large bedrooms and a family bathroom.
This charming home offers comfortable living spaces with well proportioned accommodation in a peaceful setting yet close to every conceivable amenity.
Location:
Located in a cul de sac opposite the Royal Canal Bank Park making for a quite setting yet very convenient for Phibsborough Village and yet just 10 minutes from the City Centre. The Mater Hospital is close by along with excellent transport links to the City Centre and Broader Dublin.
ACCOMMODATION
KITCHEN:
Spot lights, fully fitted kitchen, tiled splashback area, stainless steel sink, area fully plumbed, fridge freezer, oven, hob, extractor fan, ceramic tiles.
SITTING ROOM:
Coving, light fitting, feature fireplace with a wrought iron insert and polished hearth, curtains, wooden floors, sliding patio door leading to the garden.
HALL WAY:
Coving, light fitting, storage, ceramic tiles
LANDING:
Light fitting, hot press with immersion and shelving, wooden floors, attic.
BEDROOM 1:
Light fitting, fitted wardrobes, curtains, wooden floor.
BEDROOM 2:
Light fitting, fitted wardrobes, curtains, wooden floor.
BEDROOM 3:
Light fitting, fitted wardrobes, blind, wooden floor.
BATHROOM:
Recessed lighting, extractor fan, shaving light and socket, wall tiling, floor tiling, W.C., W.H.B., shower, electric shower.
Size: Approx. 80 square meters/861 square foot
Heating: Electric storage heating
Management fee: Approx. €1,000 per year
Parking: Off street parking
Disclaimer: The above particulars are issued by Herbert & Lansdowne Estate Agents on the understanding that all negotiations are conducted through them. Please note that we have not tested any apparatus, fixtures, fittings, or services. Interested parties must undertake their own investigation into the working order of these items. All measurements are approximate and photographs provided for guidance only.

Can you buy this property?
Use our calculator to find out your budget including how much you can borrow and how much you need to save
Property Features
- End terrace 3 bedroom house
- In good condition
- Off street parking
- Secluded yet convenient location
- Close to Phibsborough Village
- 10 minutes from the City Centre
- Excellent transportation links
Map
Map
Local AreaNEW

Learn more about what this area has to offer.
School Name | Distance | Pupils | |||
|---|---|---|---|---|---|
| School Name | St Peter's National School | Distance | 410m | Pupils | 430 |
| School Name | St Mary's Primary School | Distance | 590m | Pupils | 248 |
| School Name | Temple Street Hospital School | Distance | 610m | Pupils | 75 |
School Name | Distance | Pupils | |||
|---|---|---|---|---|---|
| School Name | Henrietta Street School | Distance | 710m | Pupils | 20 |
| School Name | Lindsay Glasnevin | Distance | 780m | Pupils | 90 |
| School Name | Gardiner Street Primary School | Distance | 880m | Pupils | 418 |
| School Name | Gaelscoil Cholásite Mhuire | Distance | 910m | Pupils | 170 |
| School Name | Stanhope Street Primary School | Distance | 940m | Pupils | 363 |
| School Name | St. Vincent's Primary School | Distance | 950m | Pupils | 249 |
| School Name | Dublin 7 Educate Together | Distance | 1.0km | Pupils | 466 |
School Name | Distance | Pupils | |||
|---|---|---|---|---|---|
| School Name | Belvedere College S.j | Distance | 780m | Pupils | 1003 |
| School Name | Mount Carmel Secondary School | Distance | 850m | Pupils | 399 |
| School Name | St Josephs Secondary School | Distance | 980m | Pupils | 239 |
School Name | Distance | Pupils | |||
|---|---|---|---|---|---|
| School Name | The Brunner | Distance | 1.0km | Pupils | 219 |
| School Name | St Vincents Secondary School | Distance | 1.0km | Pupils | 399 |
| School Name | Larkin Community College | Distance | 1.2km | Pupils | 407 |
| School Name | O'Connell School | Distance | 1.4km | Pupils | 213 |
| School Name | Cabra Community College | Distance | 1.8km | Pupils | 217 |
| School Name | Scoil Chaitríona | Distance | 1.8km | Pupils | 508 |
| School Name | St Mary's Secondary School | Distance | 1.9km | Pupils | 832 |
Type | Distance | Stop | Route | Destination | Provider | ||||||
|---|---|---|---|---|---|---|---|---|---|---|---|
| Type | Bus | Distance | 90m | Stop | Monck Place | Route | 4 | Destination | Harristown | Provider | Dublin Bus |
| Type | Bus | Distance | 90m | Stop | Monck Place | Route | 83 | Destination | Charlestown | Provider | Dublin Bus |
| Type | Bus | Distance | 90m | Stop | Monck Place | Route | 9 | Destination | Charlestown | Provider | Dublin Bus |
Type | Distance | Stop | Route | Destination | Provider | ||||||
|---|---|---|---|---|---|---|---|---|---|---|---|
| Type | Bus | Distance | 90m | Stop | Monck Place | Route | 83a | Destination | Harristown | Provider | Dublin Bus |
| Type | Bus | Distance | 90m | Stop | Monck Place | Route | 155 | Destination | Ikea | Provider | Dublin Bus |
| Type | Bus | Distance | 90m | Stop | Monck Place | Route | 88n | Destination | Ashbourne | Provider | Nitelink, Dublin Bus |
| Type | Bus | Distance | 90m | Stop | Monck Place | Route | 83 | Destination | Harristown | Provider | Dublin Bus |
| Type | Bus | Distance | 90m | Stop | Monck Place | Route | 140 | Destination | Ikea | Provider | Dublin Bus |
| Type | Bus | Distance | 90m | Stop | Monck Place | Route | 83a | Destination | Charlestown | Provider | Dublin Bus |
| Type | Bus | Distance | 100m | Stop | North Circular Road | Route | 4 | Destination | O'Connell St | Provider | Dublin Bus |
Property Facilities
- Parking
BER Details

BER No: 117317040
Energy Performance Indicator: 228.52 kWh/m2/yr
Statistics
29/04/2024
Entered/Renewed
4,382
Property Views
Check off the steps to purchase your new home
Use our Buying Checklist to guide you through the whole home-buying journey.

Similar properties
€365,000
8 Saint Josephs Avenue, Drumcondra, Dublin 3, D03A7P23 Bed · 1 Bath · End of Terrace€365,000
145 Richmond Road, Dublin 3, Drumcondra, Dublin 3, D03F9923 Bed · 2 Bath · Terrace€369,950
317 Bannow Road, Cabra, Dublin 7, D07V0Y63 Bed · 1 Bath · Terrace€370,000
94B Grangegorman Upper, Phibsborough, Dublin 7, D07FP843 Bed · 1 Bath · End of Terrace
€375,000
205 Carnlough Road, Cabra West, Cabra, Dublin 7, D07C1Y63 Bed · 1 Bath · Semi-D€375,000
12 Dunard Drive, Navan Road, Cabra, Dublin 7, D07F5P63 Bed · 1 Bath · Terrace€385,000
4 Avondale Road, Phibsborough, Phibsborough, Dublin 7, D07HH973 Bed · 2 Bath · End of Terrace€385,000
33 Champions' Avenue, Dublin 1, D01P5783 Bed · 1 Bath · Terrace€425,000
Cabra, Dublin 7, Cabra, Dublin 75 Bed · 5 Bath · Semi-D€425,000
9 Fertullagh Road, Cabra, Dublin 7, D07T6C23 Bed · 1 Bath · TerraceAMV: €430,000
536 North Circular Road, Dublin 1, D01AH395 Bed · 4 Bath · Terrace€450,000
23 Dargle Road, Drumcondra, Drumcondra, Dublin 9, D09VF513 Bed · 1 Bath · Terrace
Daft ID: 119268572


Sales Department
01 532 9000Thinking of selling?
Ask your agent for an Advantage Ad
- • Top of Search Results with Bigger Photos
- • More Buyers
- • Best Price

Home Insurance
Quick quote estimator
