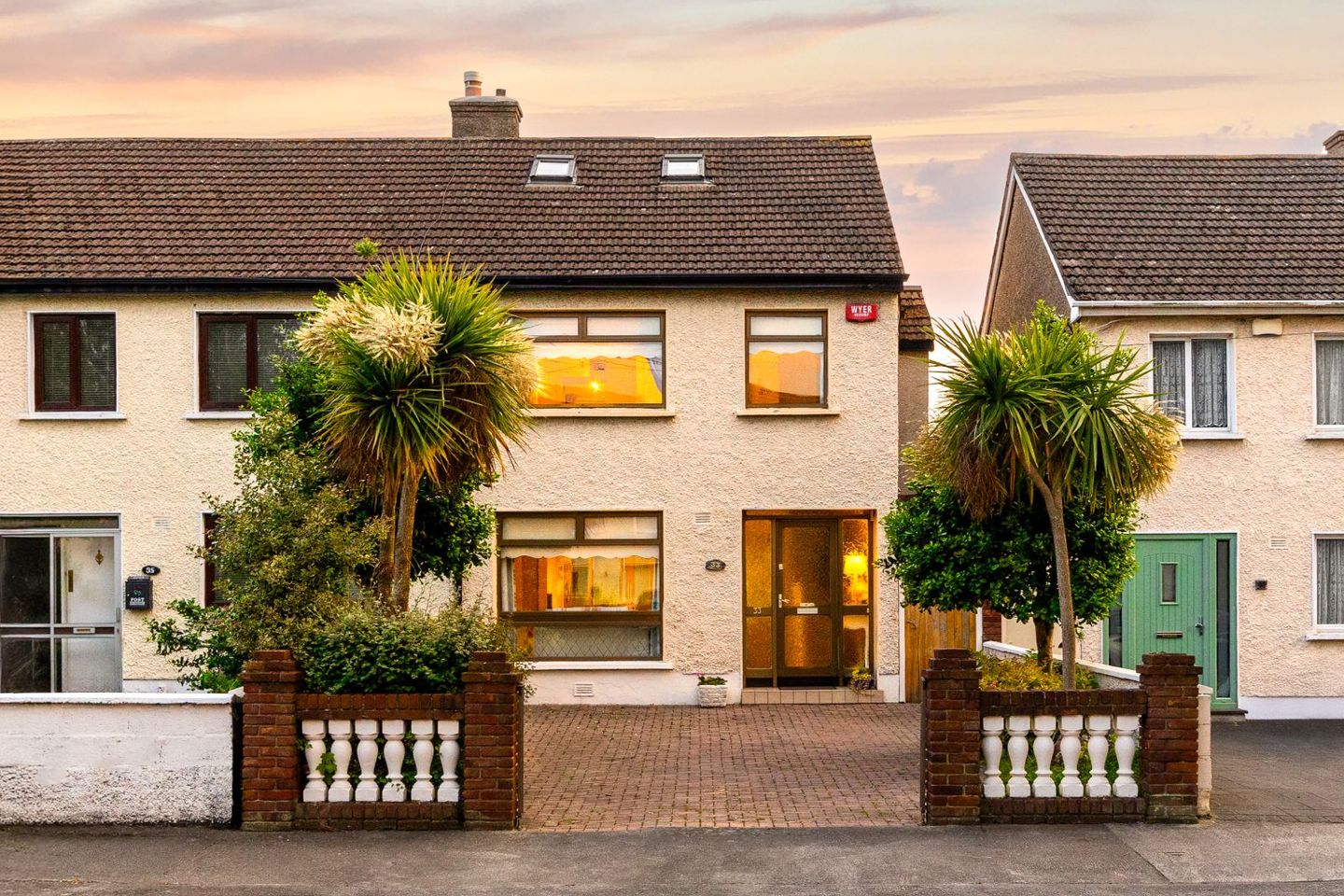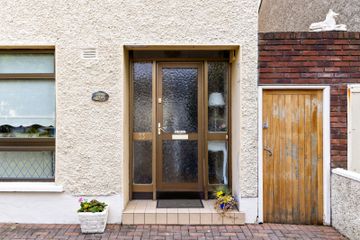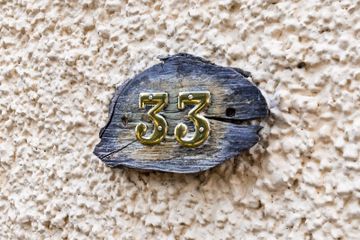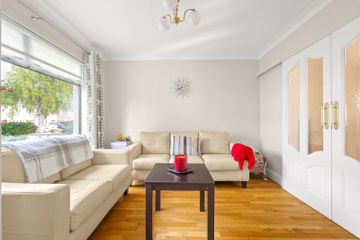



33 Saint Peter'S Crescent, Dublin 12, Walkinstown, Dublin 12, D12Y2Y0
€495,000
- Price per m²:€3,640
- Estimated Stamp Duty:€4,950
- Selling Type:By Private Treaty
About this property
Highlights
- A FABULOUS EXTENDED FIVE BEDROOM (FULL ATTIC CONVERSION) FAMILY HOME
- QUIET LOCATION CLOSE TO ALL LOCAL AMENITIES
- VERY SPACIOUS 136M2 SPREAD OVER THREE FLOORS
- EXCELLENT CONDITION THROUGHOUT
- WEST FACING GARDEN WITH DETACHED DOUBLE GARAGE
Description
Byrne Malone Estate Agents are delighted to present 33 St Peters crescent to the market. This fabulous, extended five bedroom (three bedrooms to first floor with an additional two bedrooms in the attic conversion) family home is ideally located on a quiet cul-de-sac close to all local amenities (local shops, great schools, parks, leisure facilities etc etc) Crumlin village and The Ashleaf Shopping Centre are a short walk away with the N7 and M50 just minutes away by car. Presented in excellent order throughout this deceptively spacious home (approx 1,500 sq ft) comprises to the ground floor a sitting room, a second reception room and a kitchen/diner, to the first floor are three great size bedrooms and family bathroom and to the top floor two further bedrooms and shower room. To the rear is a very well maintained, west-facing garden and a detached double garage opening onto the rear laneway. To the front is a large cobble-lock driveway providing off-street parking. An internal inspection of this fantastic property comes highly recommended to fully appreciate all it has to offer. To view this exceptional home please call on 01 912 5500. Kitchen/diner: 4.60m x 3.70m DG patio doors to garden, DG UPVC door to garden, DG windows to side aspect, tiled flooring, a range of eye and base level kitchen units with roll-top work surfaces and tiled splash-backs, integrated double oven, gas hob and extractor, space for dishwasher, space for washing machine and space for fridge/freezer. Sitting room: 3.40m x 3.30m DG windows to front aspect, solid wood flooring, coved ceiling and sliding door to reception room 2. Reception room 2: 5.10m x 4.20m DG windows to rear aspect, solid wood flooring, feature fireplace with inset, coal-effect gas fire, coved ceiling and sliding door to sitting room. Hallway: 3.10m x 1.80m Wood front door, solid wood flooring, stairs to first floor and alarm pad. First floor: Landing: 2.80m x 1.70m Stairs to attic rooms. Bedroom 1: 4.50m x 3.00m DG windows to front aspect, stripped Pine flooring and fitted wardrobes and storage. Bedroom 2: 3.60m x 3.10m DG windows to rear aspect and stripped Pine flooring. Bedroom 3: 3.00m x 2.20m DG windows to front aspect, stripped Pine flooring and fitted wardrobes and storage. Bathroom: 2.80m x 1.90m DG frosted glass windows to rear aspect, tiled flooring, Jacuzzi bath, separate shower cubicle, hand basin and W.C. Top floor: Bedroom 4: 3.80m x 3.10m DG windows to rear aspect, semi-solid wood flooring and fitted wardrobes. Bedroom 5: 3.80m x 2.30m Two x Velux windows to front aspect, Parquet flooring and eaves storage. Shower room: 1.60m x 1.50m DG frosted glass windows to rear aspect, tiled flooring, shower cubicle, hand basin and W.C. Outside: Garden: West-facing garden laid to lawn with mature plants and shrubs, paved patio, side gate with access to front and a detached double garage opening onto the rear laneway. Front: Cobble-lock driveway providing off-street parking for two vehicles.
The local area
The local area
Sold properties in this area
Stay informed with market trends
Local schools and transport

Learn more about what this area has to offer.
School Name | Distance | Pupils | |||
|---|---|---|---|---|---|
| School Name | Holy Spirit Junior Primary School | Distance | 250m | Pupils | 277 |
| School Name | Holy Spirit Senior Primary School | Distance | 250m | Pupils | 266 |
| School Name | St Damian's National School | Distance | 390m | Pupils | 232 |
School Name | Distance | Pupils | |||
|---|---|---|---|---|---|
| School Name | Riverview Educate Together National School | Distance | 830m | Pupils | 234 |
| School Name | The Assumption Junior School | Distance | 870m | Pupils | 449 |
| School Name | Libermann Spiritan School | Distance | 1.2km | Pupils | 43 |
| School Name | Assumption Senior Girls National Sc | Distance | 1.3km | Pupils | 229 |
| School Name | Drimnagh Castle Primary School | Distance | 1.4km | Pupils | 343 |
| School Name | Scoil Una Naofa (st. Agnes') | Distance | 1.5km | Pupils | 361 |
| School Name | Scoil Eoin | Distance | 1.5km | Pupils | 138 |
School Name | Distance | Pupils | |||
|---|---|---|---|---|---|
| School Name | St Pauls Secondary School | Distance | 630m | Pupils | 464 |
| School Name | Greenhills Community College | Distance | 810m | Pupils | 177 |
| School Name | Assumption Secondary School | Distance | 1.2km | Pupils | 286 |
School Name | Distance | Pupils | |||
|---|---|---|---|---|---|
| School Name | Templeogue College | Distance | 1.3km | Pupils | 660 |
| School Name | Drimnagh Castle Secondary School | Distance | 1.4km | Pupils | 506 |
| School Name | Rosary College | Distance | 1.4km | Pupils | 225 |
| School Name | St. Mac Dara's Community College | Distance | 1.7km | Pupils | 901 |
| School Name | Coláiste De Híde | Distance | 2.0km | Pupils | 267 |
| School Name | Terenure College | Distance | 2.1km | Pupils | 798 |
| School Name | Tallaght Community School | Distance | 2.1km | Pupils | 828 |
Type | Distance | Stop | Route | Destination | Provider | ||||||
|---|---|---|---|---|---|---|---|---|---|---|---|
| Type | Bus | Distance | 320m | Stop | Saint James's Road | Route | 9 | Destination | Parnell Sq | Provider | Dublin Bus |
| Type | Bus | Distance | 320m | Stop | Saint James's Road | Route | 9 | Destination | Charlestown | Provider | Dublin Bus |
| Type | Bus | Distance | 330m | Stop | Limekiln Lane | Route | 150 | Destination | Hawkins Street | Provider | Dublin Bus |
Type | Distance | Stop | Route | Destination | Provider | ||||||
|---|---|---|---|---|---|---|---|---|---|---|---|
| Type | Bus | Distance | 390m | Stop | Saint Joseph's Road | Route | 9 | Destination | Limekiln Avenue | Provider | Dublin Bus |
| Type | Bus | Distance | 410m | Stop | Muckross Avenue | Route | 150 | Destination | Rossmore | Provider | Dublin Bus |
| Type | Bus | Distance | 410m | Stop | Saint James's Road | Route | 9 | Destination | Limekiln Avenue | Provider | Dublin Bus |
| Type | Bus | Distance | 430m | Stop | Quarry Drive | Route | 150 | Destination | Rossmore | Provider | Dublin Bus |
| Type | Bus | Distance | 430m | Stop | Saint Joseph's Road | Route | 9 | Destination | Charlestown | Provider | Dublin Bus |
| Type | Bus | Distance | 430m | Stop | Saint Joseph's Road | Route | 9 | Destination | Parnell Sq | Provider | Dublin Bus |
| Type | Bus | Distance | 440m | Stop | Quarry Drive | Route | 150 | Destination | Hawkins Street | Provider | Dublin Bus |
Your Mortgage and Insurance Tools
Check off the steps to purchase your new home
Use our Buying Checklist to guide you through the whole home-buying journey.
Budget calculator
Calculate how much you can borrow and what you'll need to save
BER Details
Statistics
- 03/11/2025Entered
- 970Property Views
Similar properties
€449,000
St. Martins, Kylemore Road, Bluebell, Dublin 123 Bed · 3 Bath · House€449,950
86 St Brendan'S Crescent, Dublin 12, Walkinstown, Dublin 12, D12C6Y03 Bed · 1 Bath · Terrace€449,950
91 Bunting Road, Walkinstown, Walkinstown, Dublin 12, D12F3F13 Bed · 1 Bath · Terrace€449,950
60 Thomas Moore Road, Dublin 12, Walkinstown, Dublin 12, D12H2H03 Bed · 1 Bath · End of Terrace
€449,950
1 St Brendan'S Crescent, Dublin 12, Walkinstown, Dublin 12, D12A4X23 Bed · 1 Bath · End of Terrace€449,950
5 Field Avenue, Dublin 12, Walkinstown, Dublin 12, D12EK7Y3 Bed · 1 Bath · Semi-D€449,950
79 Drimnagh Road, Drimnagh, Dublin 12, D12X7N13 Bed · 1 Bath · Terrace€449,950
7 Hughes Road East, Walkinstown, Walkinstown, Dublin 12, D12A0H33 Bed · 2 Bath · Terrace€449,950
1 Crotty Avenue, Walkinstown, Walkinstown, Dublin 12, D12H3C73 Bed · 1 Bath · Semi-D€449,950
19 Stanford Green, Walkinstown, Walkinstown, Dublin 12, D12E4X93 Bed · 2 Bath · Terrace€449,950
93 Raphoe Road, Crumlin, Dublin 12, D12P8C93 Bed · 2 Bath · Terrace€449,950
22 Saint Conleth'S Road, Dublin 12, Walkinstown, Dublin 12, D12NT953 Bed · 1 Bath · End of Terrace
Daft ID: 16337513

