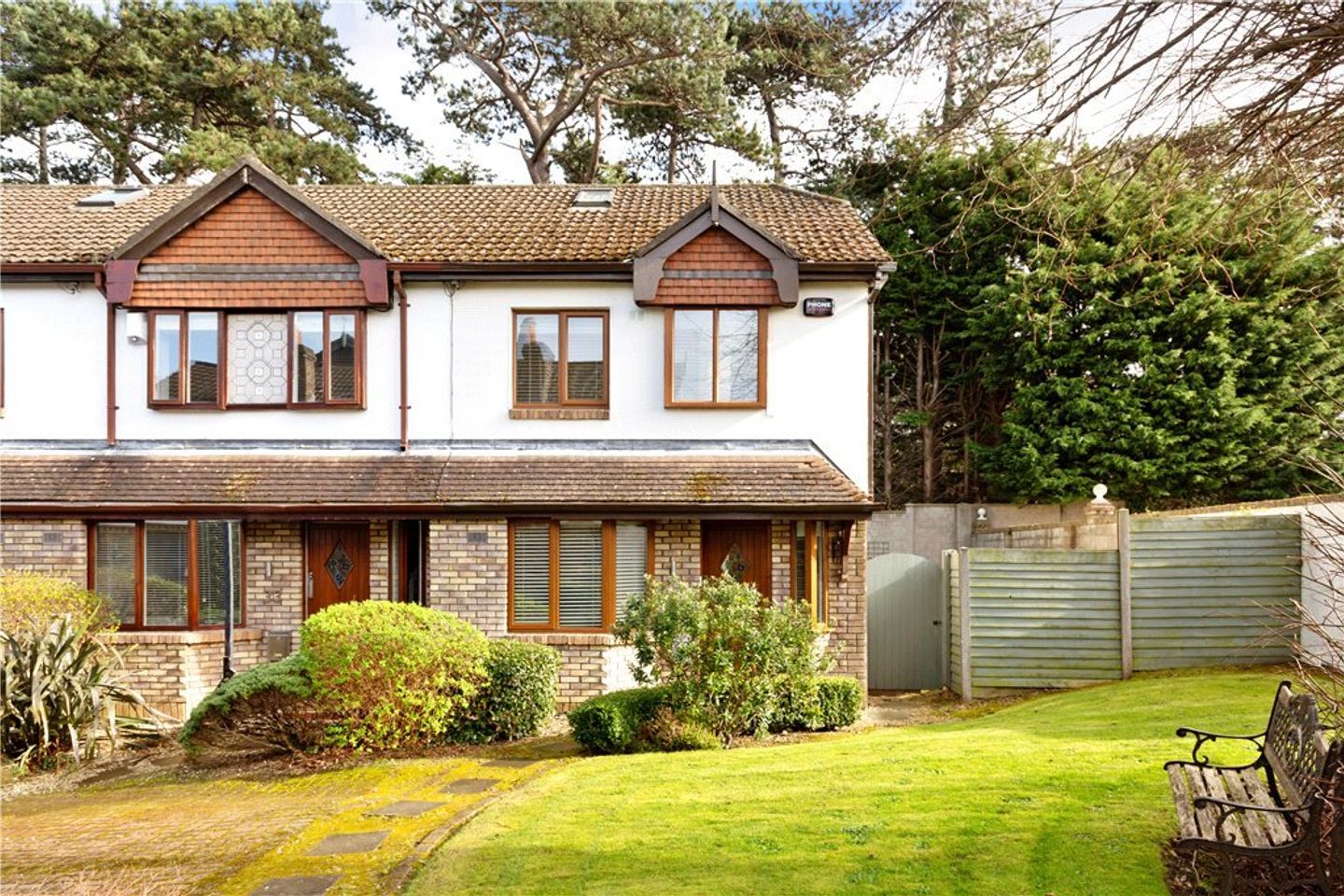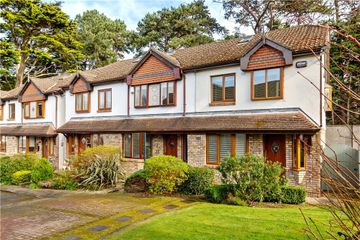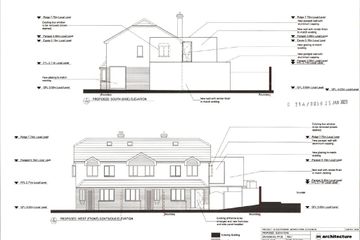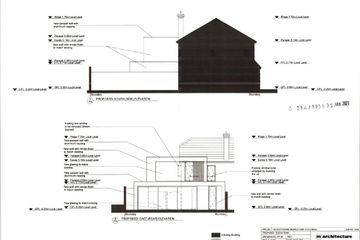


+12

16
34 Southdene Monkstown Valley Monkstown, Monkstown, Co. Dublin, A94C2V1
€650,000
3 Bed
1 Bath
72 m²
End of Terrace
Description
- Sale Type: For Sale by Private Treaty
- Overall Floor Area: 72 m²
Nestled within a peaceful cul de sac within one of the most sought-after developments in Monkstown lies 34 Southdene, a well-maintained end terrace home with a large sunny garden and planning permission (D21A/0056) for a substantial extension of approximately 90 sqm (968 sqft) providing a fantastic opportunity to create the home of one’s dreams. The extension to the side and the rear allows for a terrific light infused open plan kitchen living dining room to the rear, living room to the front, guest wc and a large fourth bedroom ensuite on the first floor which would bring the total accommodation approximately 162 sqm (1,743 sqft).
The existing accommodation of approximately 72 sq.m (775 sqft) comprises of an entrance hallway off which there is a kitchen to the front and a large living dining room downstairs. There is smart storage under the stairs. Upstairs there are three bedrooms, the master to the front, a newly fitted bathroom and a double and single bedroom to the rear.
This property is located within easy reach of many amenities close by in both Monkstown and Blackrock villages including various specialist shops, some of South County Dublin’s finest restaurants, pubs and churches. There are numerous bus routes along the Monkstown Road and both Seapoint and Monkstown/Salthill Dart stations are only minutes away allowing ease of access to the city centre and surrounding areas. There are a wide selection of recreational amenities within close proximity including tennis, rugby and golf clubs and the marina and yacht clubs at Dun Laoghaire Harbour. There are many interesting walks along the seafront.
Entrance Hallway (2.50m x 1.75m )Laminate wide plank flooring , smart understairs storage
Kitchen (3.56m x 2.68m )Tiled floor, window overlooking front. good range of floor & eye level units. Hotpoint washing machine, Beko slimline dishwasher, Candy stainless steal oven, Zanussi 4 ring ceramic hog, Hover fridge/freezer. Extractor fan
Living/Dining Room (4.68m x 4.40m )Wide plank laminate flooring, wood burning stove, French doors out to the rear garden. Intercom to the front door
Upstairs
Landing Hot-press with dual immersion & water tank. Hatch to attic.
Bedroom 1 (3.86m x 2.54m )Two windows overlooking front, good range of built in wardrobes, laminate wide plank flooring
Family Bathroom Recently refitted. Fully tiled floors & walls. Bath Mira shower over, vanity WHB with cabinet underneath. Concealed cistern WC, heated towel rail, Velux roof light, wall mounted heated mirror with built in lights. Velux roof light.
Bedroom 2 (2.63m x 2.51m )Built in hanging space.
Bedroom 3 (3.10m x 1.77m )Wide plank laminate flooring. Window to rear & bay window to side.

Can you buy this property?
Use our calculator to find out your budget including how much you can borrow and how much you need to save
Property Features
- Planning granted for a two storey extension to the rear and side – Planning ref no: D21A/0056
- Floor area of approximately 72 sq.m (775 sqft) with planning to bring it to approx. 162 sqm (1,743 sqft).
- Situated in peaceful sylvan cul de sac
- itted carpets, blinds and kitchen appliances included in the sale
- Designated car parking space
- Delightful gardens to the back and side of the property
- Service charge approximately €775 per annum
- Double glazed windows throughout
- Oil fired central heating
- In close proximity to numerous bus routes and the DART station
Map
Map
Local AreaNEW

Learn more about what this area has to offer.
School Name | Distance | Pupils | |||
|---|---|---|---|---|---|
| School Name | St Oliver Plunkett Sp Sc | Distance | 340m | Pupils | 63 |
| School Name | Scoil Lorcáin | Distance | 600m | Pupils | 481 |
| School Name | Dún Laoghaire Etns | Distance | 640m | Pupils | 148 |
School Name | Distance | Pupils | |||
|---|---|---|---|---|---|
| School Name | Red Door Special School | Distance | 650m | Pupils | 29 |
| School Name | Holy Family School | Distance | 770m | Pupils | 137 |
| School Name | Guardian Angels' National School | Distance | 830m | Pupils | 439 |
| School Name | Gaelscoil Laighean | Distance | 1.4km | Pupils | 54 |
| School Name | Dominican Primary School | Distance | 1.4km | Pupils | 193 |
| School Name | Monkstown Etns | Distance | 1.4km | Pupils | 446 |
| School Name | St Joseph's National School | Distance | 1.4km | Pupils | 416 |
School Name | Distance | Pupils | |||
|---|---|---|---|---|---|
| School Name | Rockford Manor Secondary School | Distance | 660m | Pupils | 321 |
| School Name | Christian Brothers College | Distance | 790m | Pupils | 526 |
| School Name | Newpark Comprehensive School | Distance | 990m | Pupils | 856 |
School Name | Distance | Pupils | |||
|---|---|---|---|---|---|
| School Name | Dominican College Sion Hill | Distance | 2.3km | Pupils | 508 |
| School Name | Holy Child Community School | Distance | 2.4km | Pupils | 263 |
| School Name | Blackrock College | Distance | 2.4km | Pupils | 1036 |
| School Name | Loreto College Foxrock | Distance | 2.5km | Pupils | 564 |
| School Name | Clonkeen College | Distance | 2.5km | Pupils | 617 |
| School Name | Rathdown School | Distance | 2.6km | Pupils | 303 |
| School Name | Willow Park School | Distance | 2.9km | Pupils | 216 |
Type | Distance | Stop | Route | Destination | Provider | ||||||
|---|---|---|---|---|---|---|---|---|---|---|---|
| Type | Bus | Distance | 220m | Stop | Albany Avenue | Route | 7n | Destination | Shankill | Provider | Nitelink, Dublin Bus |
| Type | Bus | Distance | 220m | Stop | Albany Avenue | Route | S8 | Destination | Dun Laoghaire | Provider | Go-ahead Ireland |
| Type | Bus | Distance | 220m | Stop | Albany Avenue | Route | 7 | Destination | Brides Glen | Provider | Dublin Bus |
Type | Distance | Stop | Route | Destination | Provider | ||||||
|---|---|---|---|---|---|---|---|---|---|---|---|
| Type | Bus | Distance | 220m | Stop | Albany Avenue | Route | 7a | Destination | Loughlinstown Pk | Provider | Dublin Bus |
| Type | Bus | Distance | 230m | Stop | Drayton Close | Route | 7 | Destination | Mountjoy Square | Provider | Dublin Bus |
| Type | Bus | Distance | 230m | Stop | Drayton Close | Route | 7a | Destination | Mountjoy Square | Provider | Dublin Bus |
| Type | Bus | Distance | 230m | Stop | Drayton Close | Route | 7a | Destination | Parnell Square | Provider | Dublin Bus |
| Type | Bus | Distance | 230m | Stop | Drayton Close | Route | S8 | Destination | Citywest | Provider | Go-ahead Ireland |
| Type | Bus | Distance | 230m | Stop | Drayton Close | Route | 7 | Destination | Parnell Square | Provider | Dublin Bus |
| Type | Bus | Distance | 230m | Stop | Drayton Close | Route | 7e | Destination | Mountjoy Square | Provider | Dublin Bus |
Video
BER Details

BER No: 102066875
Energy Performance Indicator: 179.95 kWh/m2/yr
Statistics
27/04/2024
Entered/Renewed
4,791
Property Views
Check off the steps to purchase your new home
Use our Buying Checklist to guide you through the whole home-buying journey.

Similar properties
€595,000
33 Southdene, Monkstown Valley, Monkstown, Co. Dublin, A94X0Y63 Bed · 1 Bath · Terrace€595,000
154 Clonkeen Cresent, Pottery Road, Deansgrange, Co. Dublin, A96Y6P04 Bed · 2 Bath · Terrace€595,000
46 Oliver Plunkett Avenue, Monkstown, Co. Dublin, A96E6503 Bed · 2 Bath · End of Terrace€615,000
17 Grange Terrace, Deansgrange, Blackrock, Co. Dublin, A94E9F23 Bed · 1 Bath · Terrace
€625,000
12 Arundel, Monkstown Valley, Monkstown, Co. Dublin, A94X6D83 Bed · 1 Bath · Semi-D€650,000
34 Southdene, Monkstown Valley, Monkstown, Co. Dublin, A94C2V13 Bed · 1 Bath · End of Terrace€650,000
7 Windsor Place, Lanesville, Monkstown, Co. Dublin, A96VX253 Bed · 3 Bath · Terrace€650,000
4 Devon Close, Kill O' The Grange, Blackrock, Co. Dublin, A94Y2F93 Bed · 3 Bath · Detached€660,000
26 Abbey Park, Monkstown, Co. Dublin, A94P6823 Bed · 2 Bath · Semi-D€675,000
12 The Orchard, Monkstown Valley, Monkstown, Blackrock, Monkstown, Co. Dublin, A94W2K73 Bed · 3 Bath · Detached€675,000
4 Richmond Green, Monkstown, Monkstown, Co. Dublin, A94E8K73 Bed · 1 Bath · End of Terrace€695,000
14 Rosehill, Carysfort Avenue, Blackrock, Co. Dublin, A94D7N83 Bed · 2 Bath · Terrace
Daft ID: 119113282


Ann-Marie McCoy
01 280 6820Thinking of selling?
Ask your agent for an Advantage Ad
- • Top of Search Results with Bigger Photos
- • More Buyers
- • Best Price

Home Insurance
Quick quote estimator
