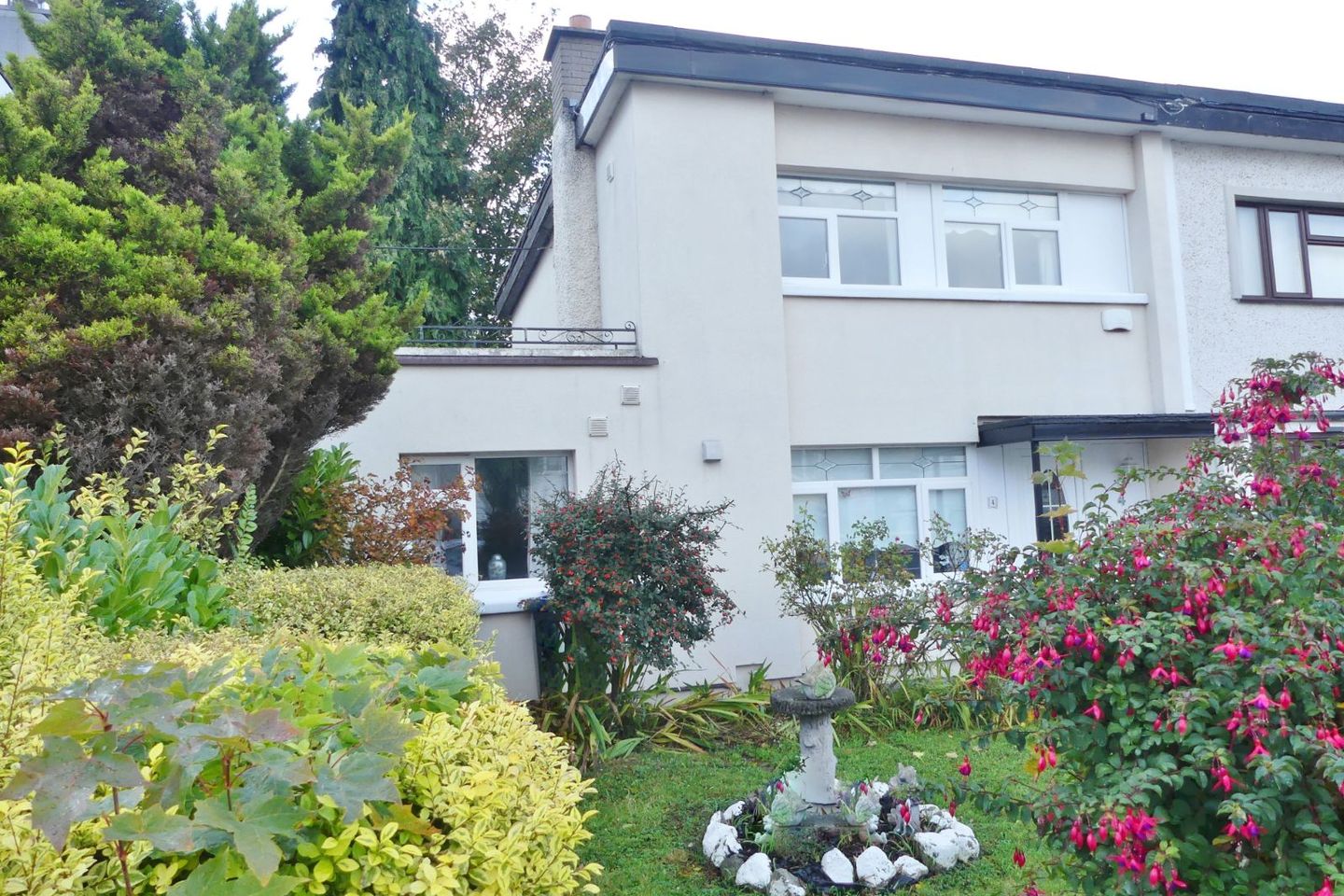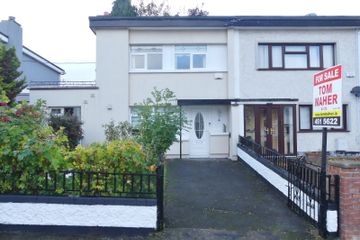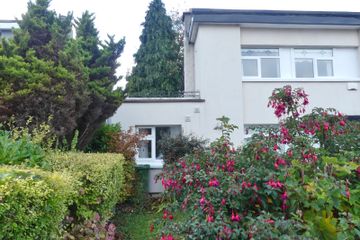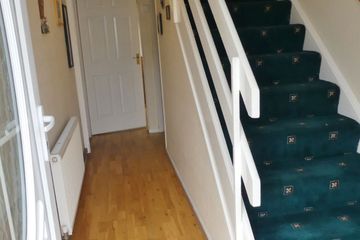



4 Avonbeg Drive, Dublin 24, Tallaght, Dublin 24, D24A6WN
€350,000
- Price per m²:€4,118
- Estimated Stamp Duty:€3,500
- Selling Type:By Private Treaty
- BER No:105339691
- Energy Performance:225.02 kWh/m2/yr
Make your move
Offers closed
This property has been sold subject to contract.
- Bidder 7798€392,50015:45 - 26/01/2026
- Bidder 5403€392,00009:50 - 21/01/2026
- Bidder 7798€390,00002:08 - 21/01/2026
- Bidder 5403€388,00018:38 - 20/01/2026
- Bidder 7798€386,00018:22 - 20/01/2026
- Bidder 5403€385,00010:47 - 20/01/2026
- Bidder 7798€380,00010:36 - 20/01/2026
- Bidder 5403€375,00009:21 - 20/01/2026
- Bidder 7798€370,00015:03 - 19/01/2026
- Bidder 5403€367,00013:04 - 19/01/2026
- Bidder 7798€366,00011:56 - 19/01/2026
- Bidder 5403€362,00010:59 - 19/01/2026
- Bidder 7798€361,00019:13 - 18/01/2026
- Bidder 5403€360,00018:51 - 18/01/2026
- Bidder 7798€357,00006:38 - 18/01/2026
- Bidder 5403€356,00012:58 - 16/01/2026
- Bidder 5520€355,00015:31 - 12/01/2026
- Bidder 5403€354,00021:16 - 05/01/2026
- Bidder 6370€353,00011:38 - 08/12/2025
- Bidder 5403€351,00018:24 - 27/11/2025
- Bidder 5069€350,00011:06 - 19/11/2025
About this property
Description
Description TOM MAHER & COMPANY SCSI RICS - This charming and instantly appealing, 3/ 4 bed End-terrace EXTENDED family home with single storey extension to the side, enjoys a remarkable amount of living space, the property offers tremendous potential to further extend or create a 2-storey extension subject to the customary planning consents. This fine family home has been lovingly cared for and exceptionally well maintained over the years further enhanced by a private SOUTH-WEST FACING rear garden. Ready for immediate occupation, NO ONWARD CHAIN. The property presents an outstanding opportunity for first time buyers looking to get on the property ladder. The nearby footbridge provides direct access to the village, Priory Church, Priory market, Tesco and Lidl, additional bus routes, schools etc., Dodder Valley Park is on your doorstep, a recreational must for all the family. Early viewing is highly advised in order to fully appreciate its size, potential, quality of finish and to avoid disappointment. REGISTER YOUR INTEREST BY EMAIL. Accommodation Entrance hallway with wood flooring, part enclosed, part open plan under stairs storage Bathroom : 2.64m x 1.77m walk in shower cubicle with Triton electric shower, wc & whb - The floor and wall areas are fully tiled. Kitchen/Diningroom : 3.66m x 3.22m Maple Shaker style units and presses, integrated extractor fan, wood flooring, door off to the garden, pen plan to the lounge. Lounge : 3.66m x 3.22m wood flooring 2nd reception room/ office /play room/ Bedroom 4 : 2.49m x 4.73m UPSTAIRS Bedroom 1 : 3.07m x 4.18m original built in wardrobe plus Hot press Bedroom 2 : 2.77m x 4.01m T & G wood flooring Bedroom 3 : 2.71m x 2.34m Features EXTERNAL INSULATION PVC Double glazing throughout PVC fascia board Trip switch fuse board Gas fired radiator central heating Wet room downstairs 2 reception rooms Walled garden to the front offering excellent off street car parking Walled private garden to the rear with large patio area, perfect for relaxing or entertaining. Barna style shed Barna style shed Directions As per the Map - www.tommaher.ie VIEWINGS STRICTLY BY PRIOR APPOINTMENT OFFERS FOLLOWING VIEWING of the property - If you intend to bid, you will need to go to the advert on www.daft.ie - click on make an offer, you will then need to register... once registered, and satisfactory documentation is received, we will then approve you. You are then in a position to place an offer NOTE Please note all measurements are approximate and photographs provided for guidance only. We have not tested any apparatus, fixtures, fittings, or services. Interested parties must undertake their own investigation into the working order of these items. Show less...
The local area
The local area
Sold properties in this area
Stay informed with market trends
Local schools and transport

Learn more about what this area has to offer.
School Name | Distance | Pupils | |||
|---|---|---|---|---|---|
| School Name | St Dominic's National School | Distance | 370m | Pupils | 411 |
| School Name | Scoil Santain | Distance | 410m | Pupils | 269 |
| School Name | St Mary's National School Tallaght | Distance | 570m | Pupils | 323 |
School Name | Distance | Pupils | |||
|---|---|---|---|---|---|
| School Name | Aengusa Senior | Distance | 860m | Pupils | 205 |
| School Name | St Roses Special School | Distance | 860m | Pupils | 63 |
| School Name | Scoil Aonghusa Junior School | Distance | 930m | Pupils | 173 |
| School Name | Scoil Carmel | Distance | 1.0km | Pupils | 337 |
| School Name | Scoil Treasa | Distance | 1.1km | Pupils | 386 |
| School Name | Scoil Maelruain Junior | Distance | 1.1km | Pupils | 379 |
| School Name | Scoil Maelruain Senior | Distance | 1.1km | Pupils | 388 |
School Name | Distance | Pupils | |||
|---|---|---|---|---|---|
| School Name | Firhouse Community College | Distance | 1.1km | Pupils | 824 |
| School Name | Old Bawn Community School | Distance | 1.2km | Pupils | 1032 |
| School Name | Tallaght Community School | Distance | 1.4km | Pupils | 828 |
School Name | Distance | Pupils | |||
|---|---|---|---|---|---|
| School Name | Firhouse Educate Together Secondary School | Distance | 1.4km | Pupils | 381 |
| School Name | Coláiste De Híde | Distance | 1.7km | Pupils | 267 |
| School Name | St. Mac Dara's Community College | Distance | 2.1km | Pupils | 901 |
| School Name | St Marks Community School | Distance | 2.5km | Pupils | 924 |
| School Name | Kingswood Community College | Distance | 2.5km | Pupils | 982 |
| School Name | St Colmcilles Community School | Distance | 2.7km | Pupils | 725 |
| School Name | Greenhills Community College | Distance | 2.7km | Pupils | 177 |
Type | Distance | Stop | Route | Destination | Provider | ||||||
|---|---|---|---|---|---|---|---|---|---|---|---|
| Type | Bus | Distance | 300m | Stop | Main Road | Route | 65 | Destination | Ballyknockan | Provider | Dublin Bus |
| Type | Bus | Distance | 300m | Stop | Main Road | Route | 54a | Destination | Kiltipper | Provider | Dublin Bus |
| Type | Bus | Distance | 300m | Stop | Main Road | Route | 65 | Destination | Blessington | Provider | Dublin Bus |
Type | Distance | Stop | Route | Destination | Provider | ||||||
|---|---|---|---|---|---|---|---|---|---|---|---|
| Type | Bus | Distance | 300m | Stop | Main Road | Route | 65 | Destination | Ballymore | Provider | Dublin Bus |
| Type | Bus | Distance | 350m | Stop | Main Road | Route | 54a | Destination | Pearse St | Provider | Dublin Bus |
| Type | Bus | Distance | 350m | Stop | Main Road | Route | 65 | Destination | Poolbeg St | Provider | Dublin Bus |
| Type | Bus | Distance | 390m | Stop | Bancroft Road | Route | 65 | Destination | Blessington | Provider | Dublin Bus |
| Type | Bus | Distance | 390m | Stop | Bancroft Road | Route | 54a | Destination | Kiltipper | Provider | Dublin Bus |
| Type | Bus | Distance | 390m | Stop | Bancroft Road | Route | 65 | Destination | Ballymore | Provider | Dublin Bus |
| Type | Bus | Distance | 390m | Stop | Bancroft Road | Route | 65 | Destination | Ballyknockan | Provider | Dublin Bus |
Your Mortgage and Insurance Tools
Check off the steps to purchase your new home
Use our Buying Checklist to guide you through the whole home-buying journey.
Budget calculator
Calculate how much you can borrow and what you'll need to save
BER Details
BER No: 105339691
Energy Performance Indicator: 225.02 kWh/m2/yr
Ad performance
- Ad levelAdvantageBRONZE
- Date listed30/10/2025
- Views9,710
Similar properties
€315,000
29 Carrigmore Crescent, Saggart, Citywest, Co. Dublin, D24FH613 Bed · 2 Bath · Apartment€315,000
137 Kiltipper Gate, Kiltipper, Tallaght, Dublin 243 Bed · 2 Bath · Apartment€315,000
22 Hazelgrove, Tallaght, Dublin 243 Bed · 2 Bath · Semi-D€320,000
11 Alderwood Grove, Springfield, Tallaght, Dublin 24, D24XY0X3 Bed · 1 Bath · Terrace
€325,000
56 Belfry Square, Citywest, Citywest, Co. Dublin, D24F4483 Bed · 3 Bath · Terrace€325,000
143 Castle Park, Tallaght, Dublin 24, D24R8PN3 Bed · 1 Bath · End of Terrace€325,000
5 Allenton Gardens, Ballycragh, Dublin 243 Bed · 1 Bath · Terrace€325,000
91 Lanndale Lawns, Tallaght, Dublin 243 Bed · 1 Bath · End of Terrace€325,000
6 Carrigmore Terrace, Citywest, Co. Dublin3 Bed · 3 Bath · Apartment€325,000
70 Monksfield Heights Clondalkin Dublin 223 Bed · 1 Bath · Terrace€340,000
20 Castle Lawns, Dublin 24, Tallaght, Dublin 24, D24A5XV3 Bed · 1 Bath · End of Terrace€340,000
19 Avonbeg Road, Dublin 24, Tallaght, Dublin 24, D24R5FE3 Bed · 1 Bath · Terrace
Daft ID: 16331934

