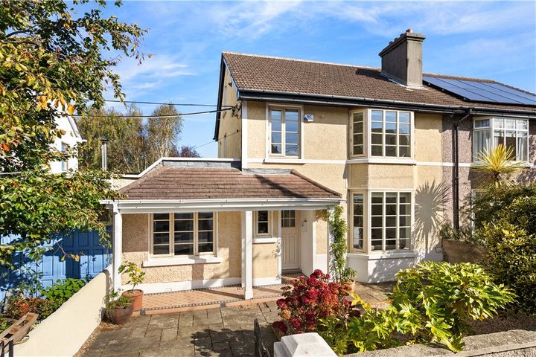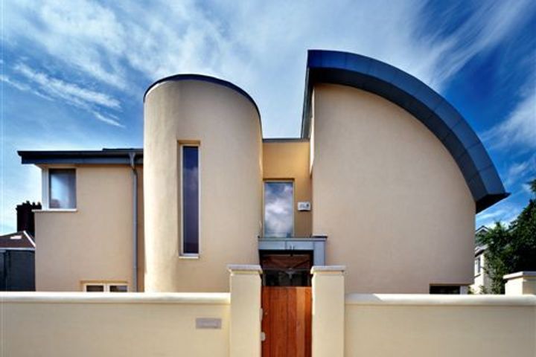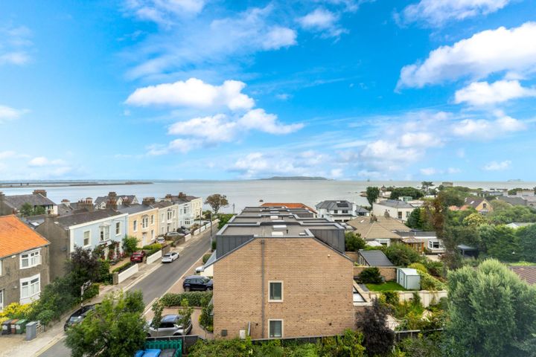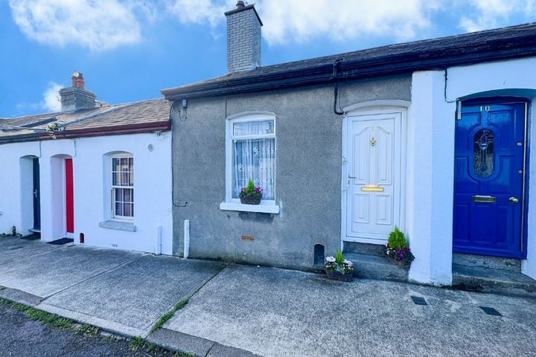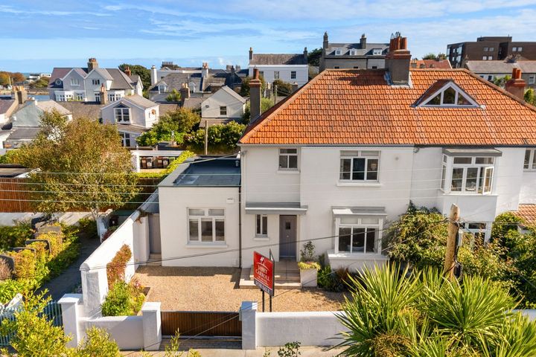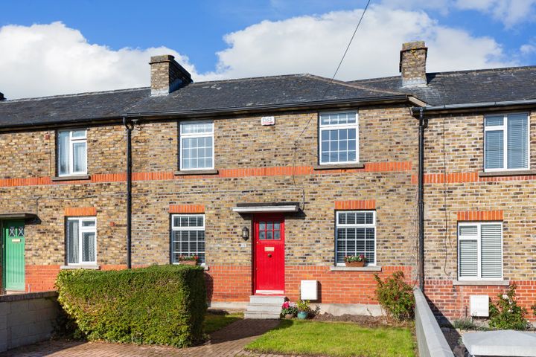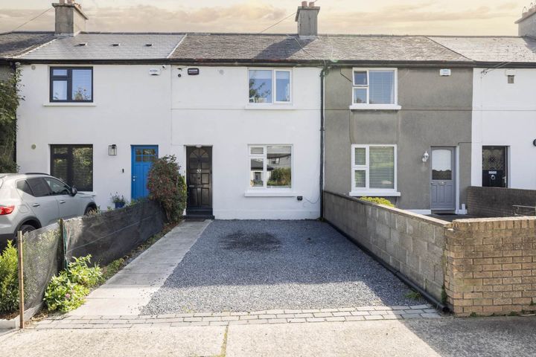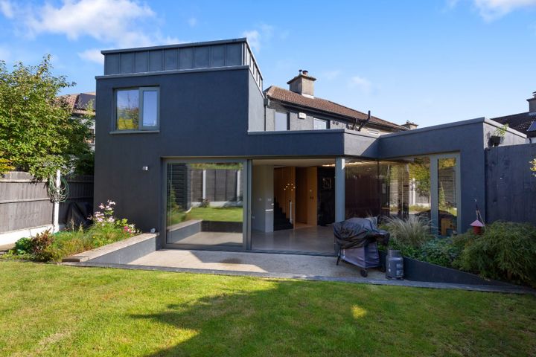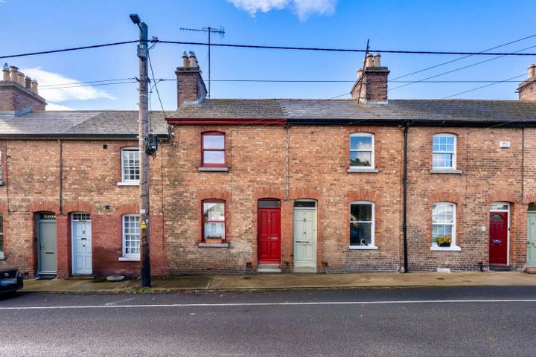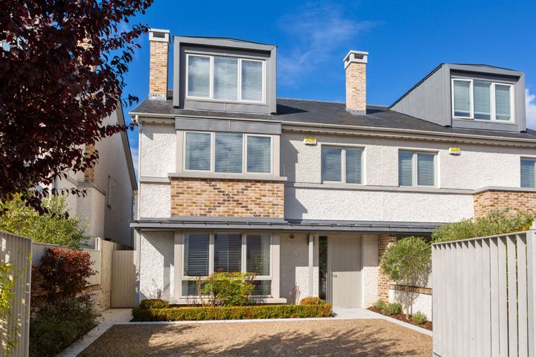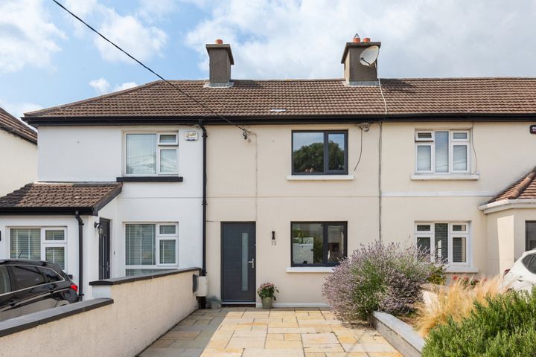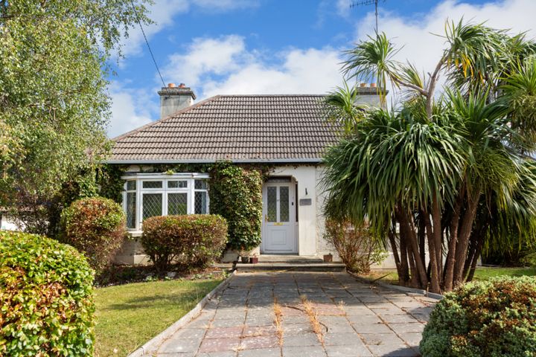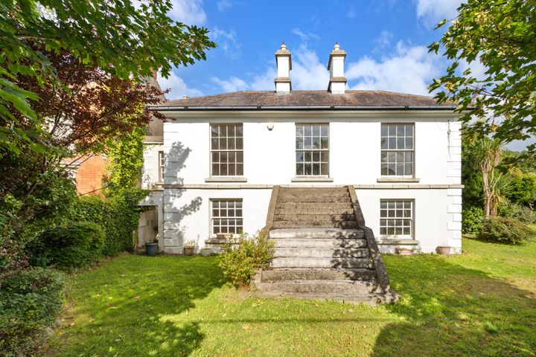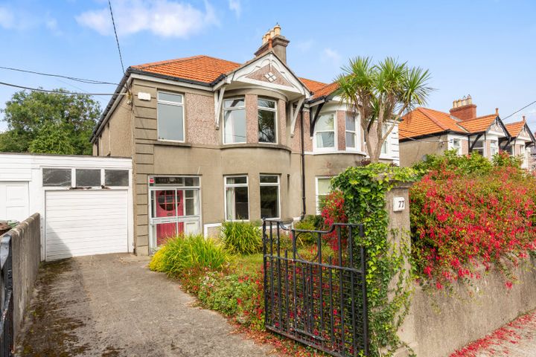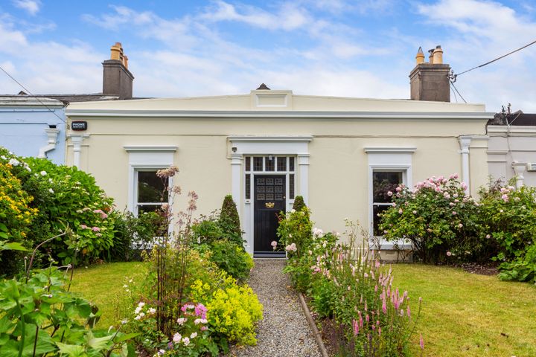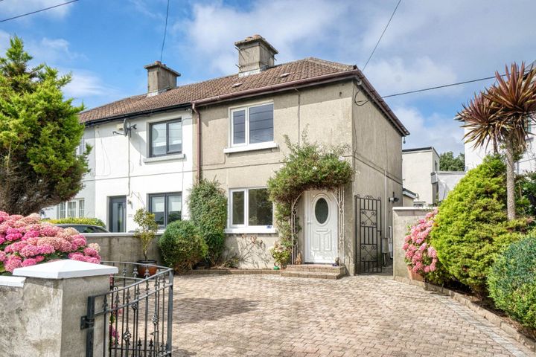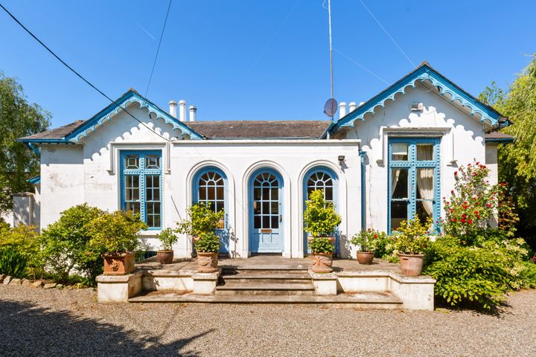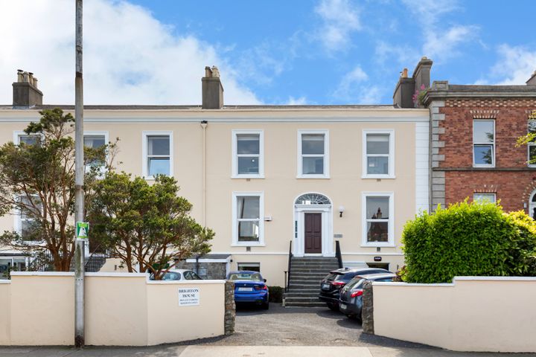22 Properties for Sale in Sandycove, Dublin
Michelle Kealy
Lisney Sotheby's International Realty (Dalkey)
21 Villarea Park, Glenageary, Co. Dublin, A96V6Y8
4 Bed2 Bath150 m²Semi-DOpen viewing 4 Oct 11:15AdvantageSales Department 2
Herbert & Lansdowne Estate Agents
Cabo Villa, Marine Court, Sandycove, Co. Dublin, A96A7N6
3 Bed3 Bath120 m²DetachedSouth FacingAdvantageDavid McMorrow MSCSI
McMorrow Properties
Apartment 13, Gowran Hall, Ballygihen Avenue, Sandycove, Co. Dublin, A96RK57
2 Bed1 Bath67 m²ApartmentViewing AdvisedAdvantageCastlepark Manor
Castlepark Manor, Castlepark Road, Dalkey, Co. Dublin
A New Benchmark in Luxury Living
Price on Application
1 Bed2 BathApartmentPrice on Application
3 Bed3 BathApartment3 more Property Types in this Development
16 Adelaide Road Lower, Glasthule, Co. Dublin, A96DD40
3 Bed2 Bath112 m²End of Terrace9 Coldwell Street, Glasthule, Co. Dublin, A96P974
1 Bed1 BathTerrace8 Marine Avenue, Sandycove, Glasthule, Co. Dublin, A96D378
4 Bed3 Bath150 m²Semi-DOpen viewing 4 Oct 10:0022 Devitt Villas, Glasthule, Co Dublin, A96K6H9
3 Bed2 Bath100 m²HouseOpen viewing 4 Oct 11:0037 Donnell Gardens, Glasthule, Co. Dublin, A96X9X2
2 Bed2 Bath80 m²Terrace62 Eden Villas, Glasthule, Co Dublin, A96DT27
3 Bed2 Bath113 m²Semi-D13 Eden Terrace, Glasthule, Co. Dublin, A96CD35
2 Bed1 Bath63 m²Terrace3 Schoolhouse Terrace, Adelaide Road, Glenageary, Co. Dublin, A96NP0E
5 Bed4 Bath196 m²Semi-D13 Congress Gardens, Glasthule, Co. Dublin, A96D7Y2
2 Bed2 Bath64 m²Terrace27 Haddington Park, Glenageary, Glenageary, Co. Dublin, A96K5H0
4 Bed2 Bath134 m²DetachedPark Lodge, 1 Castlepark Road, Sandycove, Co. Dublin, A96F436
4 Bed4 Bath312 m²End of TerraceRosemary, 77 Adelaide Road, Glenageary, Co Dublin, A96H2X8
4 Bed3 Bath115 m²Semi-D19 Burdett Avenue, Sandycove, Co Dublin, A96TH59
3 Bed2 Bath118 m²Terrace71 Eden Villas, Glasthule, Glasthule, Co. Dublin, A96TX34
3 Bed1 Bath73 m²End of TerraceRosney House, Albert Road Upper, Glenageary, Co. Dublin, A96P6P9
5 Bed5 Bath464 m²HouseApt 6 Brighton House, Brighton Terrace, Sandycove Road, Sandycove, A96WV88
1 Bed1 Bath56 m²Apartment
Explore Sold Properties
Stay informed with recent sales and market trends.




