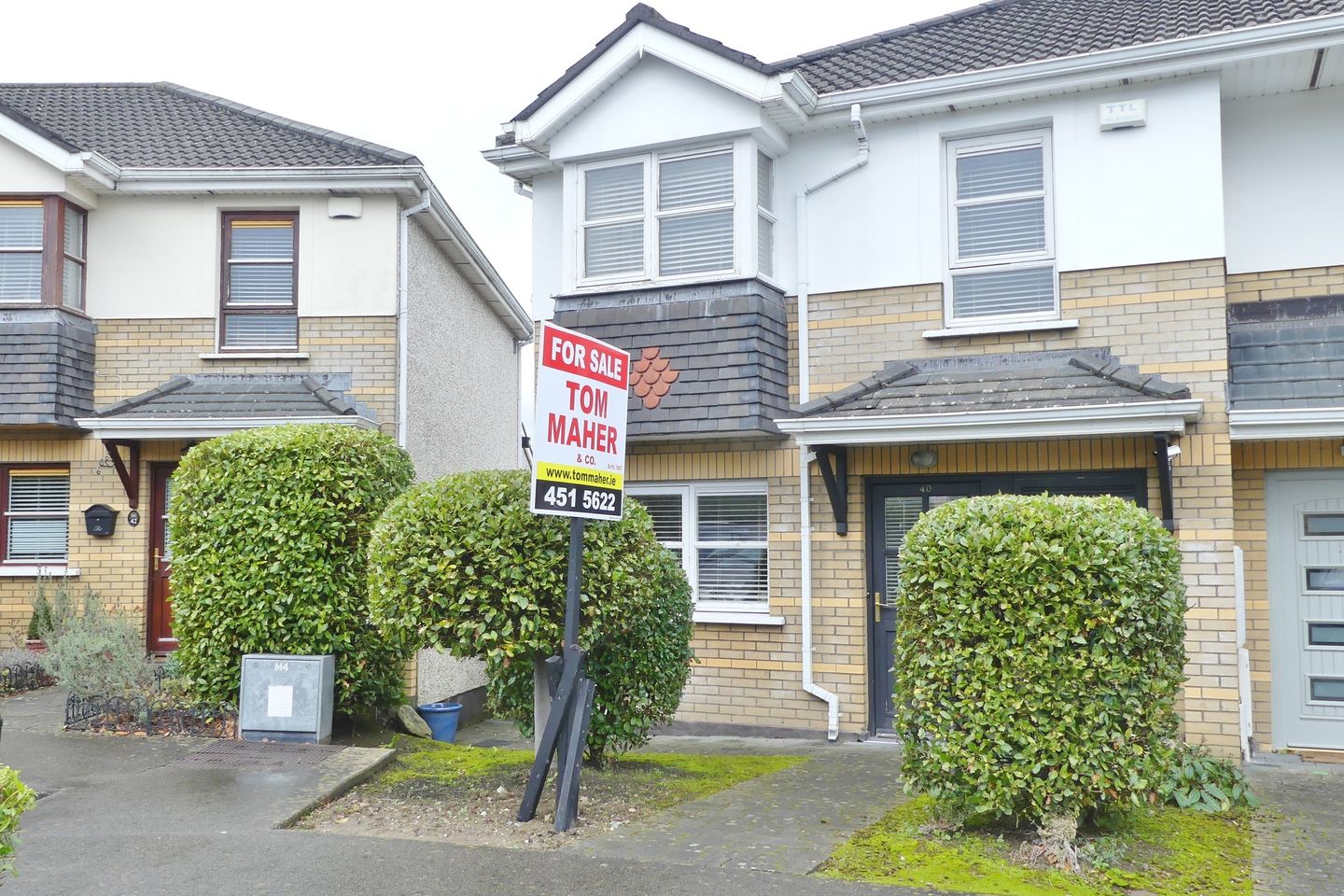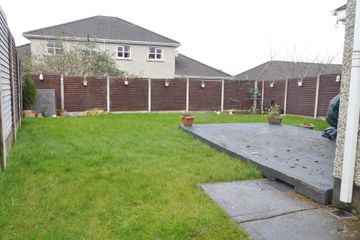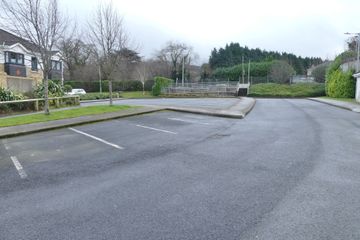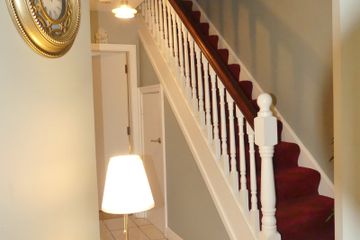


+28

32
40 Belfry Downs, Citywest, Citywest, Co. Dublin, D24T932
€360,000
3 Bed
3 Bath
95 m²
End of Terrace
Offers closed
This property has been sold subject to contract.
- Bidder 9936€367,00118:04 - 05/03/2024
- Bidder 8561€367,00010:51 - 26/02/2024
- Bidder 3077€366,00010:50 - 26/02/2024
- Bidder 8561€365,00012:14 - 21/02/2024
- Bidder 5471€360,00011:55 - 21/02/2024
- Bidder 0425€357,00011:08 - 21/02/2024
- Bidder 8561€356,00010:21 - 21/02/2024
- Bidder 5471€355,00008:25 - 21/02/2024
- Bidder 9936€352,50008:24 - 21/02/2024
- Bidder 5471€351,50008:18 - 21/02/2024
- Bidder 8561€350,01013:14 - 20/02/2024
- Bidder 3077€349,01009:23 - 20/02/2024
- Bidder 9936€348,00905:53 - 20/02/2024
- Bidder 2050€347,00718:47 - 19/02/2024
- Bidder 0425€346,00017:41 - 19/02/2024
- Bidder 3077€344,00709:51 - 19/02/2024
- Bidder 9936€343,00509:49 - 19/02/2024
- Bidder 3077€342,00508:57 - 19/02/2024
- Bidder 2050€341,00115:38 - 18/02/2024
- Bidder 3077€340,00015:37 - 18/02/2024
- Bidder 0425€339,00011:18 - 18/02/2024
- Bidder 2050€337,00710:57 - 18/02/2024
- Bidder 8561€336,00012:37 - 16/02/2024
- Bidder 0425€334,50013:56 - 13/02/2024
- Bidder 1705€332,50012:28 - 13/02/2024
- Bidder 2050€331,00119:58 - 12/02/2024
- Bidder 0425€330,00019:53 - 12/02/2024
- Bidder 1705€328,00019:21 - 12/02/2024
- Bidder 0425€327,00012:55 - 12/02/2024
- Bidder 2050€325,00108:26 - 12/02/2024
- Bidder 0425€323,50017:27 - 11/02/2024
- Bidder 1705€322,50016:18 - 11/02/2024
- Bidder 2050€320,00016:00 - 11/02/2024
Description
- Sale Type: For Sale by Private Treaty
- Overall Floor Area: 95 m²
Description
TOM MAHER & COMPANY SCSI RICS IPAV - This instantly appealing 3 bed end of terrace home is enhanced by an exceptionally large rear garden, ideal for extension subject to the customary planning consents, the garden is perfect for a garden room or block utility shed with the added bonus of having plenty of additional space for relaxing or entertaining, an excellent opportunity to add further value to your home. The property enjoys spacious, light-filled, well appointed accommodation, tastefully decorated throughout, perfect for family living. The property is enviably located in a quiet cul de sac setting with ample resident and surplus visitor parking, pedestrian access to both the Blessington and Citywest roads. Convenient to public transport including the Luas, schools, daycare, conveniences stores, Citywest shopping centre etc., The N81, N7 and M50 are within a short commute and provide ease of access to various routes. The property must be viewed to appreciate the quality of finish, size and superb location. REGISTER YOR INTEREST BY EMAIL.
Accommodation
Entrance hallway with tiled flooring
Guest wc, 2.08m x 1.74m pedestal whb, tiled flooring, window providing natural daylight and ventilation
Kitchen/ding room : 2.08m / 3.14m x 5.14m Superb selection of Wood effect units and presses, integrated extract fan and wall mounted gas boiler, hob and oven, tiled flooring, double doors lead to the reception area
Reception room : 3.40m x 5.12m Feature marble fireplace with wood surround, wood flooring, open plan to the study/play room
Study/ playroom : 2.30m x 2.46m wood flooring, French doors lead to the garden.
UPSTAIRS
Bathroom : bath - pedestal whb - wc - tiled flooring and splash area
Bedroom 1 : 3.47m x 2.70m built in wardrobes - En-suite : .87m x 2.16m tiled shower cubicle with Triton T90si electric shower - pedestal whb - wc - tiled flooring, window providing natural daylight and ventilation.
Bedroom 2 : 2.90m x 4.16m built in wardrobes
Bedroom 3 :3.07m x 2.31m built in wardrobe
Features
Double glazed hardwood windows
Gas central heating
Trip switch fuse board
Guest wc/ En-suite
Communal bay parking to the front
Excellent side entrance, wider than average
Fenced garden to the rear, c 35ft in length over 30ft wide ideal for extension, the deck and slate patio areas are perfect for relaxing or entertaining
Pedestrian access to the Blessington Road and bus stop, access to the Citywest road, convenience stores and Luas.
Directions
As per the Map - www.tommaher.ie
Viewing Details
STRICTLY BY PRIOR APPOINTMENT
OFFERS
FOLLOWING VIEWING of the property - If you intend to bid, you will need to go to the ad on www.daft.ie click on make an offer, you will then need to register... once registered, and satisfactory documentation is received, we will then approve you. You are then in a position to place an offer.
NOTE
FOLLOWING VIEWING of the property - If you intend to bid, you will need to go to the ad on www.daft.ie click on make an offer, you will then need to register... once registered, and satisfactory documentation is received, we will then approve you. You are then in a position to place an offer.

Can you buy this property?
Use our calculator to find out your budget including how much you can borrow and how much you need to save
Map
Map
Local AreaNEW

Learn more about what this area has to offer.
School Name | Distance | Pupils | |||
|---|---|---|---|---|---|
| School Name | St Thomas Junior National School | Distance | 790m | Pupils | 310 |
| School Name | St Thomas Senior School | Distance | 860m | Pupils | 363 |
| School Name | St Aidan's National School | Distance | 1.4km | Pupils | 254 |
School Name | Distance | Pupils | |||
|---|---|---|---|---|---|
| School Name | St Brigids Brookfield | Distance | 1.4km | Pupils | 229 |
| School Name | Scoil Chaitlin Maude | Distance | 1.5km | Pupils | 308 |
| School Name | Scoil Cnoc Mhuire Sin | Distance | 1.5km | Pupils | 176 |
| School Name | Knockmore Junior | Distance | 1.6km | Pupils | 150 |
| School Name | Tallaght Community National School | Distance | 1.7km | Pupils | 95 |
| School Name | Scoil Aoife Cns | Distance | 1.7km | Pupils | 355 |
| School Name | Rathcoole Etns | Distance | 1.8km | Pupils | 72 |
School Name | Distance | Pupils | |||
|---|---|---|---|---|---|
| School Name | Mount Seskin Community College | Distance | 470m | Pupils | 333 |
| School Name | Killinarden Community School | Distance | 1.2km | Pupils | 451 |
| School Name | St Aidan's Community School | Distance | 1.2km | Pupils | 430 |
School Name | Distance | Pupils | |||
|---|---|---|---|---|---|
| School Name | Coláiste Pobail Fóla | Distance | 1.7km | Pupils | 398 |
| School Name | St Marks Community School | Distance | 2.5km | Pupils | 858 |
| School Name | Old Bawn Community School | Distance | 3.1km | Pupils | 1014 |
| School Name | Kingswood Community College | Distance | 4.2km | Pupils | 952 |
| School Name | Holy Family Community School | Distance | 4.3km | Pupils | 986 |
| School Name | Firhouse Community College | Distance | 4.4km | Pupils | 813 |
| School Name | Coláiste Bríde | Distance | 5.0km | Pupils | 980 |
Type | Distance | Stop | Route | Destination | Provider | ||||||
|---|---|---|---|---|---|---|---|---|---|---|---|
| Type | Bus | Distance | 80m | Stop | Belfry Downs | Route | 77a | Destination | Ringsend Road | Provider | Dublin Bus |
| Type | Bus | Distance | 80m | Stop | Belfry Downs | Route | 65 | Destination | Poolbeg St | Provider | Dublin Bus |
| Type | Bus | Distance | 80m | Stop | Belfry Downs | Route | 65b | Destination | Poolbeg St | Provider | Dublin Bus |
Type | Distance | Stop | Route | Destination | Provider | ||||||
|---|---|---|---|---|---|---|---|---|---|---|---|
| Type | Bus | Distance | 80m | Stop | Belfry Downs | Route | 77x | Destination | Ucd | Provider | Dublin Bus |
| Type | Bus | Distance | 80m | Stop | Belfry Downs | Route | S8 | Destination | Dun Laoghaire | Provider | Go-ahead Ireland |
| Type | Bus | Distance | 290m | Stop | Corbally Vale | Route | 77n | Destination | Tallaght (westbrook Estate) | Provider | Nitelink, Dublin Bus |
| Type | Bus | Distance | 290m | Stop | Corbally Vale | Route | 77a | Destination | Citywest | Provider | Dublin Bus |
| Type | Bus | Distance | 290m | Stop | Corbally Vale | Route | 65b | Destination | Citywest | Provider | Dublin Bus |
| Type | Bus | Distance | 290m | Stop | Corbally Vale | Route | S8 | Destination | Citywest | Provider | Go-ahead Ireland |
| Type | Bus | Distance | 330m | Stop | De Selby Estate | Route | 65 | Destination | Ballyknockan | Provider | Dublin Bus |
BER Details

BER No: 117215343
Energy Performance Indicator: 229.48 kWh/m2/yr
Statistics
11/03/2024
Entered/Renewed
13,964
Property Views
Check off the steps to purchase your new home
Use our Buying Checklist to guide you through the whole home-buying journey.

Similar properties
€325,000
51 Carrigmore Gardens, Citywest, Co. Dublin3 Bed · 3 Bath · Duplex€325,000
12 Oak Way Clondalkin Dublin 22 D22 E0C5, Clondalkin, Dublin 223 Bed · 2 Bath · Semi-D€333,000
Slade Castle Walk,Saggart,Co. Dublin, Saggart, Co. Dublin, D24N5124 Bed · 3 Bath · Apartment€335,000
54 Fortuneswalk, Citywest, Co. Dublin, D24X3763 Bed · 3 Bath · Duplex
€375,000
22 Verschoyle Drive, Citywest, Co. Dublin3 Bed · 3 Bath · Semi-D€419,000
16 Cuil Duin Row, Citywest, Co. Dublin3 Bed · 3 Bath · Terrace€419,000
53 Crosforge, Saggart, Co. Dublin, D24Y8223 Bed · 3 Bath · Semi-D€419,950
17 Verschoyle Crescent, Citywest, Co. Dublin, D24T9W33 Bed · 1 Bath · Bungalow€435,000
5 The Way, Citywest Village, Citywest, Co. Dublin3 Bed · 3 Bath · Terrace€445,000
54 Bushfield Drive, Clondalkin, Clondalkin, Dublin 22, D22TD563 Bed · 3 Bath · Semi-D€449,000
21 Bushfield Lawns, Clondalkin, Clondalkin, Dublin 22, D22XN803 Bed · 3 Bath · Semi-D€450,000
The Laurel, Foxwood Barn, Foxwood Barn, Citywest, Co. Dublin3 Bed · 2 Bath · Terrace
Daft ID: 118957748


Tom Maher & Co.
01 4515622Thinking of selling?
Ask your agent for an Advantage Ad
- • Top of Search Results with Bigger Photos
- • More Buyers
- • Best Price

Home Insurance
Quick quote estimator
