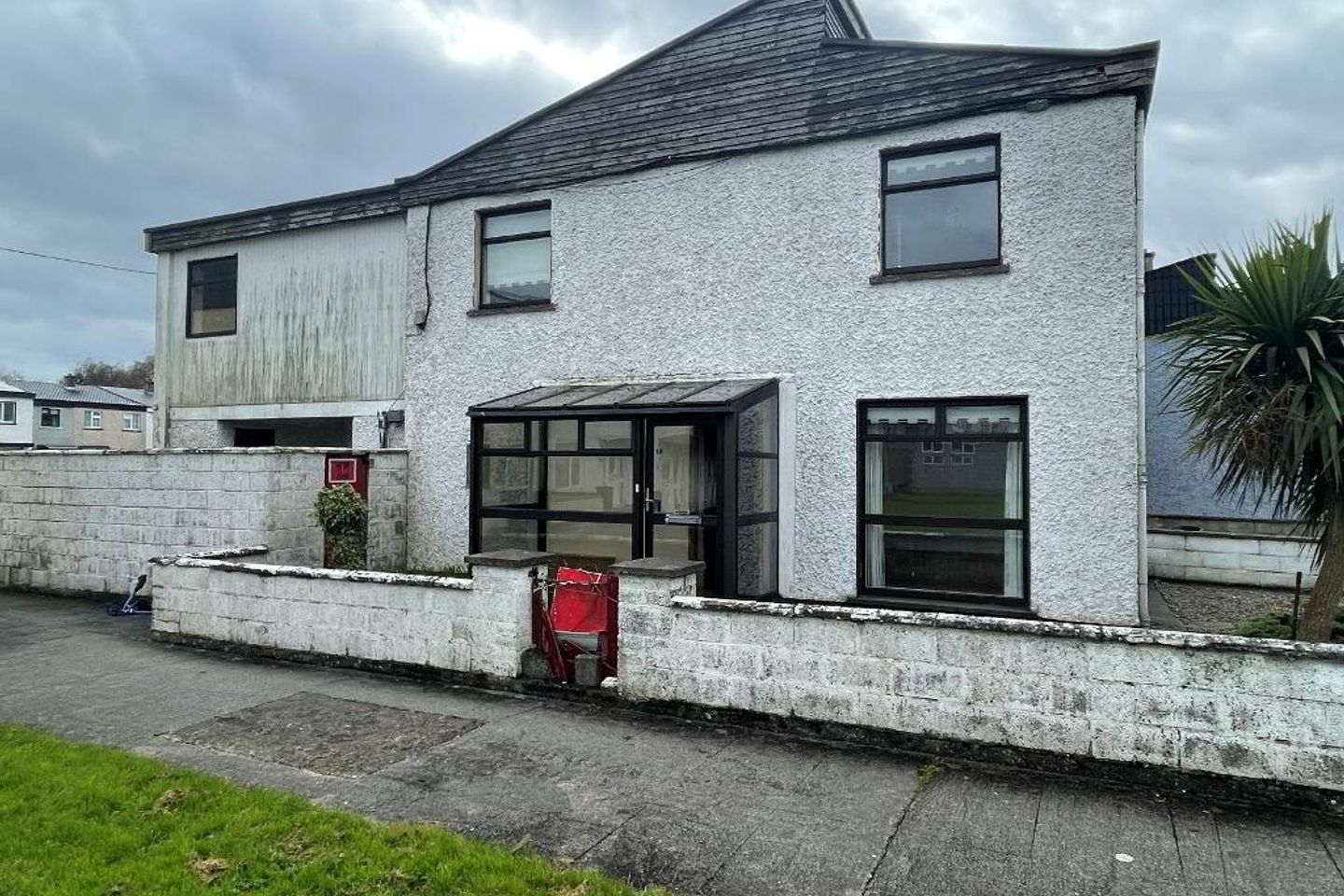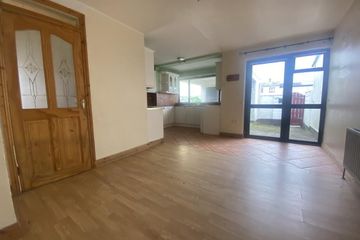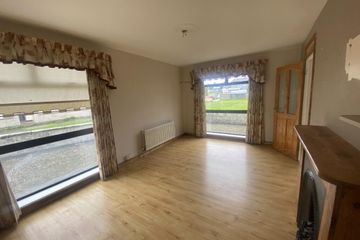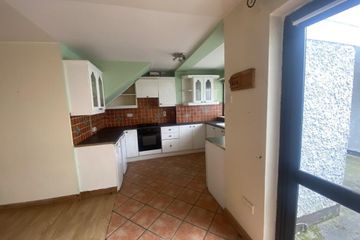


+7

11
48 Tradaree Court, Shannon, Co. Clare, V14V276
€140,000
SALE AGREED4 Bed
1 Bath
105 m²
End of Terrace
Description
- Sale Type: For Sale by Private Treaty
- Overall Floor Area: 105 m²
48 Tradaree Court is an end unit and is presented / maintained to good condition throughout and ready for occupation.
Tradaree Court occupies a prime location in Shannon with a number of services and facilities within a short walk of the development including Primary and Secondary Schools, Shannon Swimming and Leisure Centre, as well as a number of sporting organisations.
The property is set on a corner plot overlooking a large green area to the front, parking and access gate to the rear. Accommodation is bright and spacious throughout with open plan kitchen / dining area. To the rear is an enclosed concrete yard and storage area surrounded by high concrete block walls.
The residence is in a highly sought after area suitable as private residence or investment opportunity.
Glass porch area with tiled floor 2.46 m x 1.68 m
Hallway with tiled floor 2.61 m x 1.26 m
Bathroom with shower area fully tiled. 2.32 m x 1.83 m
Open Plan Kitchen with fitted units, tiled splash 5.14 m x 3.37 m
back, electric cooker with extraction fan,
Patio door to garden area.
Separate dining area with wood laminated floor 3.25 m x 2.88 m
Bedroom one with carpet 2.72 m x 2.95 m
Bedroom two with fully fitted wardrobes and
laminated floor 4.20 m x 3.27 m
Bedroom three with laminated floor 2.80 m x 3.89 m
Bedroom four with laminated floor 2.27 m x 2.27 m
A front sitting room with display fire place 5.05 m x 3.10 m
DIRECTIONS:
V14 V276

Can you buy this property?
Use our calculator to find out your budget including how much you can borrow and how much you need to save
Property Features
- • Enclosed concrete yard and storage area surrounded by high concrete block walls
- • Fuel shed
- • Oil fired central heating
- • Aluminum double glazed windows and doors
- • Ideal private or investment opportunity
- • Rear and side access gate
Map
Map
Local AreaNEW

Learn more about what this area has to offer.
School Name | Distance | Pupils | |||
|---|---|---|---|---|---|
| School Name | Tola National School | Distance | 270m | Pupils | 250 |
| School Name | Gaelscoil Donncha Rua | Distance | 480m | Pupils | 73 |
| School Name | St Senan's National School | Distance | 690m | Pupils | 147 |
School Name | Distance | Pupils | |||
|---|---|---|---|---|---|
| School Name | St Conaires National School | Distance | 850m | Pupils | 398 |
| School Name | St.john's National School Shannon | Distance | 920m | Pupils | 62 |
| School Name | St Aidan's National School | Distance | 1.5km | Pupils | 271 |
| School Name | Stonehall National School | Distance | 3.1km | Pupils | 114 |
| School Name | Clonmoney National School | Distance | 3.4km | Pupils | 207 |
| School Name | Scoil Na Maighdine Mhuire | Distance | 6.8km | Pupils | 239 |
| School Name | Pallaskenry National School | Distance | 7.1km | Pupils | 130 |
School Name | Distance | Pupils | |||
|---|---|---|---|---|---|
| School Name | Shannon Comprehensive School | Distance | 250m | Pupils | 711 |
| School Name | St Caimin's Community School | Distance | 1.4km | Pupils | 766 |
| School Name | Salesian Secondary College | Distance | 6.5km | Pupils | 711 |
School Name | Distance | Pupils | |||
|---|---|---|---|---|---|
| School Name | Colaiste Mhuire | Distance | 12.9km | Pupils | 310 |
| School Name | St John Bosco Community College | Distance | 15.4km | Pupils | 278 |
| School Name | Mungret Community College | Distance | 15.8km | Pupils | 800 |
| School Name | Villiers Secondary School | Distance | 15.8km | Pupils | 556 |
| School Name | St Flannan's College | Distance | 16.1km | Pupils | 1210 |
| School Name | Thomond Community College | Distance | 16.1km | Pupils | 614 |
| School Name | Ardscoil Ris | Distance | 16.8km | Pupils | 735 |
Type | Distance | Stop | Route | Destination | Provider | ||||||
|---|---|---|---|---|---|---|---|---|---|---|---|
| Type | Bus | Distance | 440m | Stop | Shannon Town Hall | Route | 343 | Destination | Shannon Airport | Provider | Bus Éireann |
| Type | Bus | Distance | 440m | Stop | Shannon Town Hall | Route | 343 | Destination | Ennis | Provider | Bus Éireann |
| Type | Bus | Distance | 450m | Stop | Shannon Town Hall | Route | 343 | Destination | Limerick Bus Station | Provider | Bus Éireann |
Type | Distance | Stop | Route | Destination | Provider | ||||||
|---|---|---|---|---|---|---|---|---|---|---|---|
| Type | Bus | Distance | 520m | Stop | Fearnog | Route | 343 | Destination | Limerick Bus Station | Provider | Bus Éireann |
| Type | Bus | Distance | 570m | Stop | Fearnog | Route | 343 | Destination | Ennis | Provider | Bus Éireann |
| Type | Bus | Distance | 570m | Stop | Fearnog | Route | 343 | Destination | Shannon Airport | Provider | Bus Éireann |
| Type | Bus | Distance | 570m | Stop | Tullyglass | Route | 343 | Destination | Limerick Bus Station | Provider | Bus Éireann |
| Type | Bus | Distance | 570m | Stop | Tullyglass | Route | 343 | Destination | Shannon Airport | Provider | Bus Éireann |
| Type | Bus | Distance | 570m | Stop | Tullyglass | Route | 343 | Destination | Ennis | Provider | Bus Éireann |
| Type | Bus | Distance | 580m | Stop | Tullyglass | Route | 343 | Destination | Ennis | Provider | Bus Éireann |
BER Details

BER No: 116329848
Energy Performance Indicator: 447.51 kWh/m2/yr
Statistics
09/05/2024
Entered/Renewed
5,554
Property Views
Check off the steps to purchase your new home
Use our Buying Checklist to guide you through the whole home-buying journey.

Daft ID: 118089451
Contact Agent

Liam Browne
SALE AGREEDThinking of selling?
Ask your agent for an Advantage Ad
- • Top of Search Results with Bigger Photos
- • More Buyers
- • Best Price

Home Insurance
Quick quote estimator
