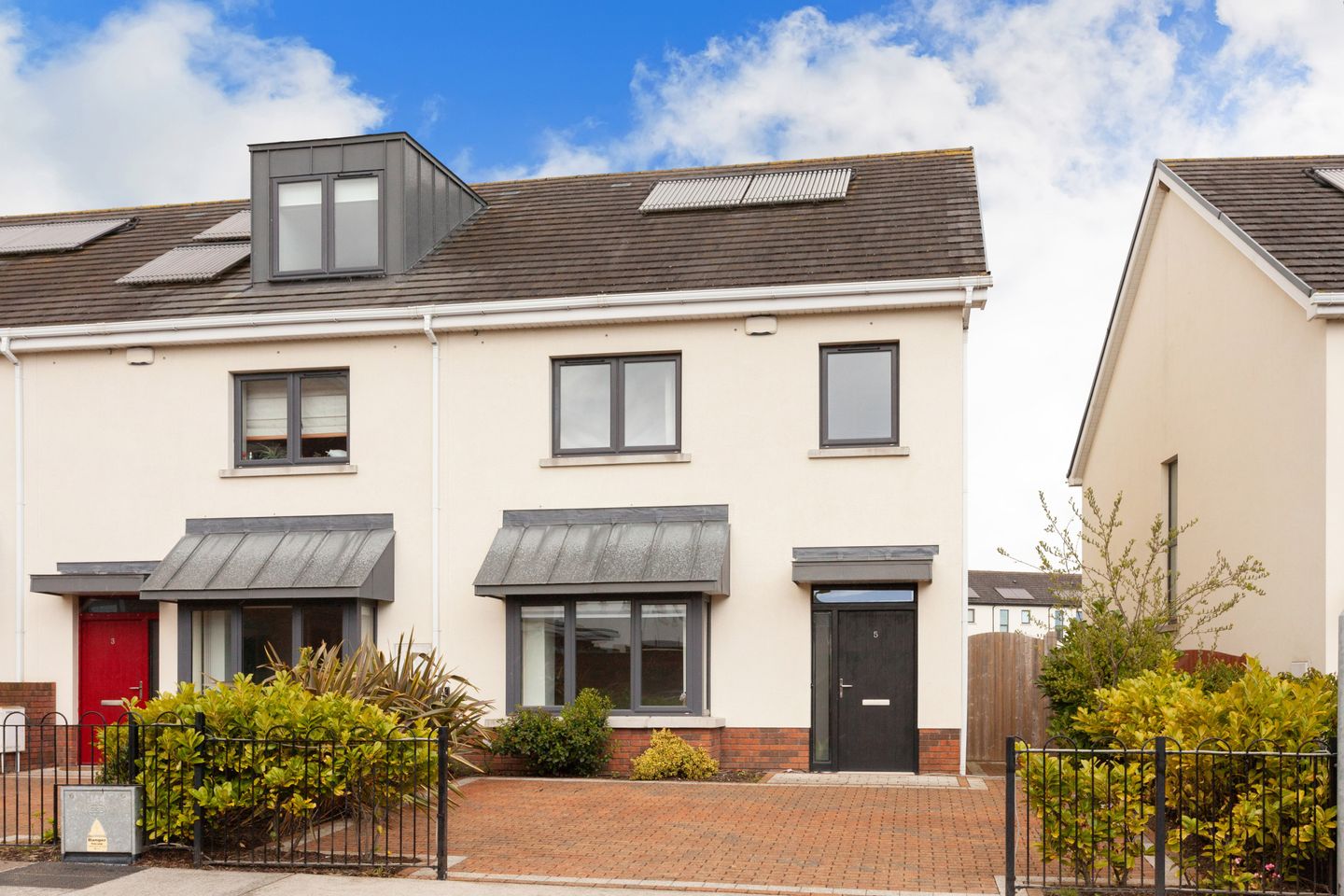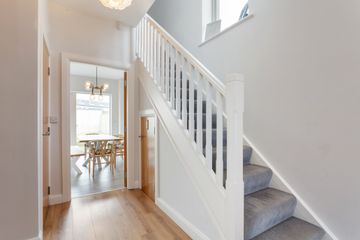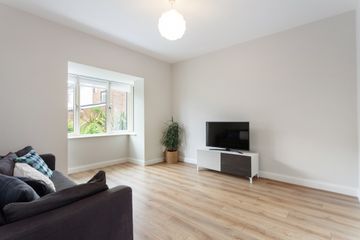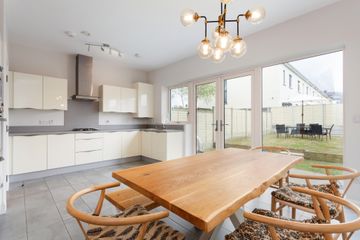


+9

13
5 Belltree Walk, Clongriffin, Dublin 13, D13X4H0
€525,000
3 Bed
3 Bath
113 m²
End of Terrace
Description
- Sale Type: For Sale by Private Treaty
- Overall Floor Area: 113 m²
No. 5 Belltree Walk is a super, bright and spacious end of terrace 3 bedroomed house with a west facing aspect. Location is excellent being just a short stroll to Father Collins Park and minutes walk from Clongriffin DART station and the 24 hour bus service. This A3 rated home is sure to appeal to families with every amenity close by.
Very well maintained by its only owners, there is well-proportioned accommodation throughout with excellent storage and further potential to convert the attic if required (subject to p.p.). With around 113 sqm (1,215 sq ft) of thoughtfully designed space, this home welcomes you through a gracious entrance hall with a guest W.C. and storage area. To the left there is an inviting living room with bay window and to the rear is the well-appointed kitchen/dining area which has the benefit of a separate utility room. The French doors lead out to the west facing rear garden. Upstairs there are three bedrooms, the main is ensuite and the family bathroom and separate storage room completes the accommodation.
On the doorstep to the wonderful Father Collins Park and with local shops, schools and a selection of sporting facilities nearby, this home is set in a great location. A choice of shopping centres nearby in Donaghmede or Clarehall, proximity to the M50, Dublin Airport and with easy connections to the No. 15 bus with its 24 hour service and Clongriffin DART station a short walk away makes it very accessible. Only one stop back on the DART to Portmarnock with its fantastic beach and coastal walks is just one of the many benefits of living in this great neighbourhood.
Viewing is highly recommended to appreciate this wonderful family home in a well- connected location. If you would like to schedule a viewing of the property with the agent Madeleine O'Connor, please email us directly at sutton@sherryfitz.ie or call on 01 8394022 and we would be delighted to arrange an appointment for you. If you wish to place an offer, please visit www.sherryfitz.ie where you can register to make an offer on this property.
Hall 1.29m x 6.61m. Large, spacious hallway with storage room and understairs storage, alarm panel, oak wood flooring
Guest W.C. 1.63m x 1.44m. Tiled floor, W.C., wash hand basin, heated towel rail, extractor fan
Store Room 1.20m x 1.00m. Wood flooring
Living Room 3.96m x 3.81m. Bright living room with feature box bay window, wood flooring
Kitchen/Dining 5.38m x 3.94m. Tiled flooring, cream gloss wall and floor cabinets, gas hob and extractor fan, integrated dishwasher, fridge/freezer, eye-level electric oven and microwave, door to utility, feature drop pendant light over dining, French doors to garden
Utility Room 1.84m x 1.52m. Counter top, plumbed for washing machine and space for dryer, wall shelves, extractor fan
First Floor
Landing 1.10m x 5.27m. Spacious landing with window to side, hot press and door to store room, carpet, hatch to attic
Bedroom 1 2.91m x 4.62m. Double to rear, carpet, built in wardrobes, ensuite
Ensuite 2.10m x 1.30m. Tiled floor, tiled shower enclosure with sliding glass door, extractor, W.C., wash hand basin, heated towel rail, wall and ceiling light
Bedroom 2 2.82m x 4.21m. Double to front with carpet, built in wardrobes
Bedroom 3 2.42m x 3.30m. Generous single bedroom to front with built in wardrobe, two wall shelves
Bathroom 2.20m x 2.10m. Family bathroom to rear, tiled floor, bath with shower hose, W.C., wash hand basin, heated towel rail, extractor
Outside
Front Garden Cobblelock driveway with space for two cars, surrounded by mature planting and railings, gated side passage leads to ...
Back Garden Laid in lawn, split level garden not directly overlooked with fencing surround

Can you buy this property?
Use our calculator to find out your budget including how much you can borrow and how much you need to save
Property Features
- Super, bright, A3 rated, 3 bedroomed home
- Westerly aspect to rear
- Off-street parking to front for 2 cars
- Gas fired central heating
- Solar panels for water heating
- Water softener and filter & Ventilation system
- Double glazed windows
- 7 Minutes walk (approx.) to No. 15 bus (24 hours)
- 12 Minutes walk to DART (approx.)
- Close to schools, shops & all local amenities
Map
Map
Local AreaNEW

Learn more about what this area has to offer.
School Name | Distance | Pupils | |||
|---|---|---|---|---|---|
| School Name | Stapolin Educate Together National School | Distance | 560m | Pupils | 125 |
| School Name | St. Francis Of Assisi National School | Distance | 650m | Pupils | 447 |
| School Name | Belmayne Educate Together National School | Distance | 700m | Pupils | 419 |
School Name | Distance | Pupils | |||
|---|---|---|---|---|---|
| School Name | Gaelscoil Ghráinne Mhaol | Distance | 710m | Pupils | 16 |
| School Name | Holy Trinity Senior School | Distance | 1.0km | Pupils | 408 |
| School Name | Scoil Bhríde Junior School | Distance | 1.0km | Pupils | 392 |
| School Name | Scoil Cholmcille Sns | Distance | 1.0km | Pupils | 239 |
| School Name | Holy Trinity Sois | Distance | 1.1km | Pupils | 189 |
| School Name | St Laurence's National School | Distance | 1.9km | Pupils | 437 |
| School Name | Bayside Senior School | Distance | 1.9km | Pupils | 414 |
School Name | Distance | Pupils | |||
|---|---|---|---|---|---|
| School Name | Grange Community College | Distance | 610m | Pupils | 450 |
| School Name | Belmayne Educate Together Secondary School | Distance | 630m | Pupils | 302 |
| School Name | Gaelcholáiste Reachrann | Distance | 630m | Pupils | 510 |
School Name | Distance | Pupils | |||
|---|---|---|---|---|---|
| School Name | Donahies Community School | Distance | 1.8km | Pupils | 504 |
| School Name | Ardscoil La Salle | Distance | 2.1km | Pupils | 251 |
| School Name | St Marys Secondary School | Distance | 2.2km | Pupils | 238 |
| School Name | Pobalscoil Neasáin | Distance | 2.3km | Pupils | 794 |
| School Name | Portmarnock Community School | Distance | 3.1km | Pupils | 918 |
| School Name | St. Fintan's High School | Distance | 3.2km | Pupils | 700 |
| School Name | Manor House School | Distance | 3.2km | Pupils | 683 |
Type | Distance | Stop | Route | Destination | Provider | ||||||
|---|---|---|---|---|---|---|---|---|---|---|---|
| Type | Bus | Distance | 340m | Stop | Park Avenue | Route | 15 | Destination | Clongriffin | Provider | Dublin Bus |
| Type | Bus | Distance | 360m | Stop | Park Avenue | Route | 15 | Destination | Ballycullen Road | Provider | Dublin Bus |
| Type | Bus | Distance | 370m | Stop | Grange Lodge Avenue | Route | 15 | Destination | Clongriffin | Provider | Dublin Bus |
Type | Distance | Stop | Route | Destination | Provider | ||||||
|---|---|---|---|---|---|---|---|---|---|---|---|
| Type | Bus | Distance | 470m | Stop | Clongriffin | Route | 15 | Destination | Clongriffin | Provider | Dublin Bus |
| Type | Bus | Distance | 490m | Stop | Clongriffin Station | Route | 15 | Destination | Clongriffin | Provider | Dublin Bus |
| Type | Bus | Distance | 550m | Stop | Clongriffin | Route | 15 | Destination | Ballycullen Road | Provider | Dublin Bus |
| Type | Bus | Distance | 610m | Stop | Hole In The Wall Road | Route | 15 | Destination | Ballycullen Road | Provider | Dublin Bus |
| Type | Bus | Distance | 630m | Stop | Hole In The Wall Road | Route | 15 | Destination | Clongriffin | Provider | Dublin Bus |
| Type | Rail | Distance | 640m | Stop | Clongriffin | Route | Rail | Destination | Dublin Pearse | Provider | Irish Rail |
| Type | Rail | Distance | 640m | Stop | Clongriffin | Route | Dart | Destination | Grand Canal Dock | Provider | Irish Rail |
BER Details

BER No: 112828348
Energy Performance Indicator: 56.95 kWh/m2/yr
Statistics
23/04/2024
Entered/Renewed
1,571
Property Views
Check off the steps to purchase your new home
Use our Buying Checklist to guide you through the whole home-buying journey.

Daft ID: 15659403


Madeleine O'Connor
01 839 4022Thinking of selling?
Ask your agent for an Advantage Ad
- • Top of Search Results with Bigger Photos
- • More Buyers
- • Best Price

Home Insurance
Quick quote estimator
