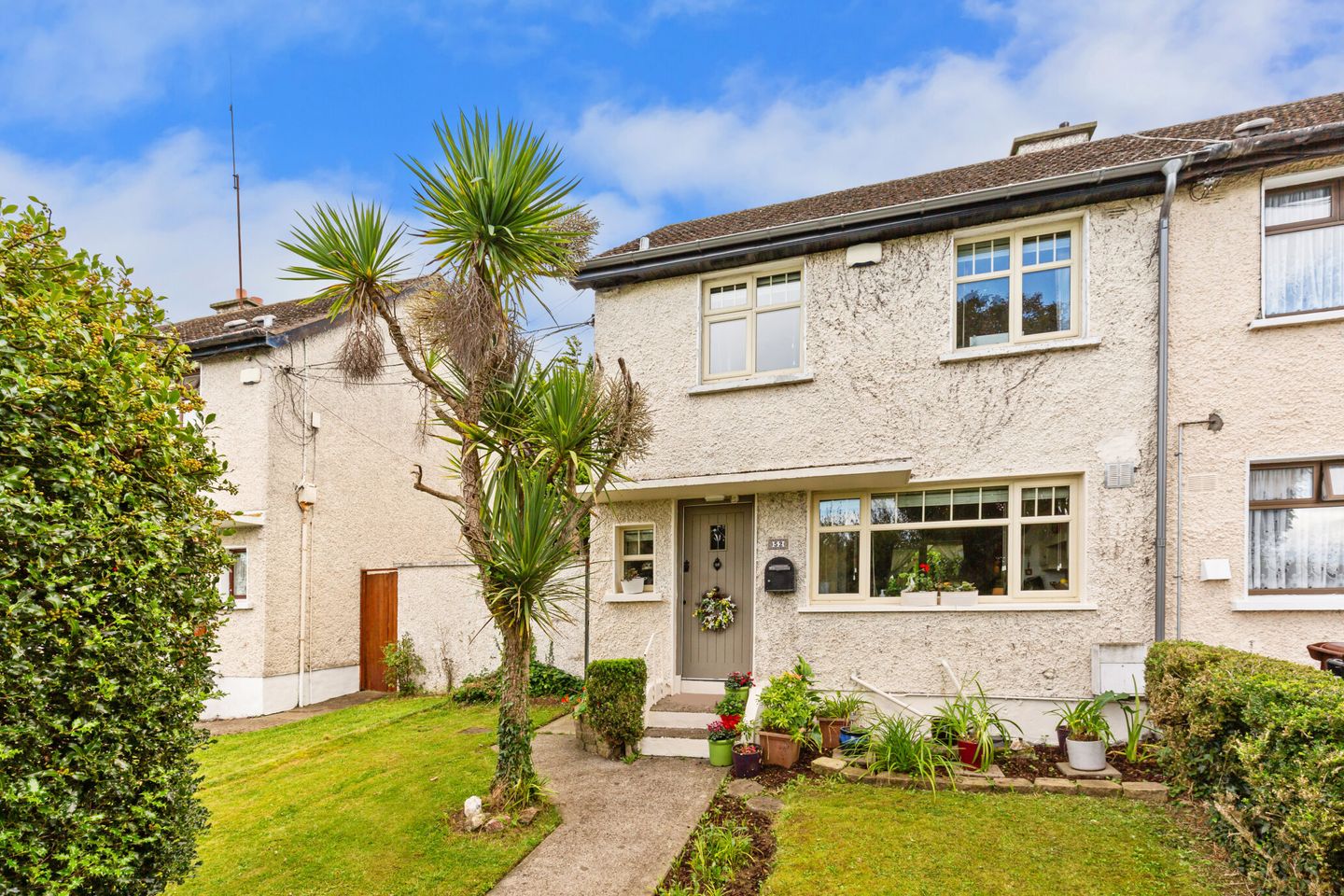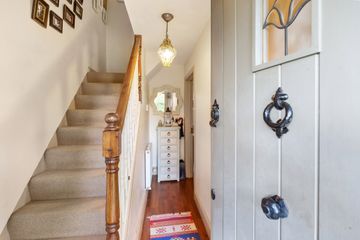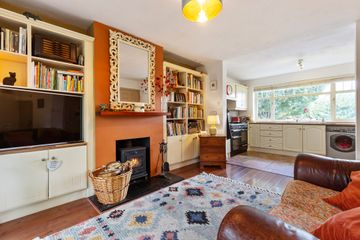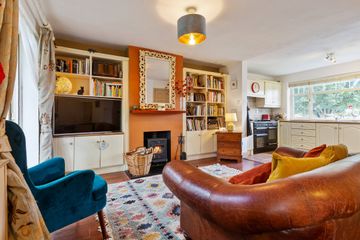


+15

19
52 Palmer Park, Rathfarnham, Dublin 16, D16AY90
€475,000
3 Bed
1 Bath
69 m²
End of Terrace
Description
- Sale Type: For Sale by Private Treaty
- Overall Floor Area: 69 m²
Welcome to No 52 Palmer Park, a charming 3-bedroom end-terraced family home set upon an elevated position with scenic views over the city. No. 52 has been beautifully maintained and upgraded by its current owners and boasts a sunny south-facing garden to the rear and a wider than average side passage.
The accommodation briefly comprises a welcoming entrance hall that leads out to the open-plan kitchen living and dining room. The kitchen located at the front of the property enjoys gorgeous views and is not overlooked whilst the living and dining area is both bright and spacious. Upstairs there are two double rooms and one single all with ample storage, a modern family bathroom completes the accommodation.
The front garden compliments the quaint façade of this home. There is on-street parking and a pathway with lawn on either side which is bordered by hedging and flower beds. A gated wide side entrance (8 ft), has a patio area and is used for al fresco dining. The wonderful 60ft south-facing rear garden which is completely secluded and a haven of tranquillity. There is an all-weather lean-to with a decked floor and it is mainly in lawn, bordered by mature hedging and trees.
Palmer Park is a family-friendly location and no. 52 is close to a green area, ideal for children to play. Set at the foothills of the Dublin Mountains it is still convenient to many local amenities. Situated close to St. Enda's Park, Marlay Park and the Grange Golf Club this home is also convenient to excellent transport routes, shopping at Rathfarnham, Templeogue, and Dundrum, schools, and leisure facilities.
Entrance Hall 3.65m x 1.62m. With laminate timber floor.
Kitchen 2.25m x 3.54m. Located to the front and views over a green area. The elevated position allows for views over the city. It is fully fitted with floor and eye level units, Range master oven, washing machine and fridge. Double stainless steel sink, tiled floor and splashback.
Dining/ Living Room 3.98m x 5.433m. With laminated timber floor, built in alcove units and a cast iron wood burning stove. There is also understairs storage off the dining area.
Landing 1.96m x 1.4m. With storage over the stairs and access to the attic.
Bedroom 1 3.63m x 2.66m. Double room with laminate timber floor and built in wardrobes.
Bedroom 2 2.67m x 3.04m. Double room with laminate timber floor.
Bedroom 3 2.67m x 2.27m. Single bedroom with window to rear
Bathroom 1.6m x 2.99m. Fully tiled and comprises wc, wash hand basin, heated towel rail, large shower cubicle with Mira electric shower and a large built in storage press.

Can you buy this property?
Use our calculator to find out your budget including how much you can borrow and how much you need to save
Property Features
- GFCH (new boiler)
- 50mm insulated internal walls & attic insulated
- Munster joinery thermal windows
- Alarm
- Recently re-plumbed
Map
Map
Local AreaNEW

Learn more about what this area has to offer.
School Name | Distance | Pupils | |||
|---|---|---|---|---|---|
| School Name | Scoil Mhuire Ballyboden | Distance | 220m | Pupils | 228 |
| School Name | Ballyroan Boys National School | Distance | 710m | Pupils | 403 |
| School Name | Saplings Special School | Distance | 860m | Pupils | 29 |
School Name | Distance | Pupils | |||
|---|---|---|---|---|---|
| School Name | Ballyroan Girls National School | Distance | 890m | Pupils | 524 |
| School Name | Whitechurch National School | Distance | 1.1km | Pupils | 207 |
| School Name | Divine Word National School | Distance | 1.3km | Pupils | 484 |
| School Name | Edmondstown National School | Distance | 1.4km | Pupils | 86 |
| School Name | Clochar Loreto National School | Distance | 1.5km | Pupils | 480 |
| School Name | Rathfarnham Parish National School | Distance | 1.7km | Pupils | 226 |
| School Name | St Mary's Boys National School | Distance | 1.7km | Pupils | 419 |
School Name | Distance | Pupils | |||
|---|---|---|---|---|---|
| School Name | Coláiste Éanna Cbs | Distance | 840m | Pupils | 604 |
| School Name | Sancta Maria College | Distance | 970m | Pupils | 552 |
| School Name | Loreto High School, Beaufort | Distance | 1.4km | Pupils | 634 |
School Name | Distance | Pupils | |||
|---|---|---|---|---|---|
| School Name | St Colmcilles Community School | Distance | 1.6km | Pupils | 727 |
| School Name | Gaelcholáiste An Phiarsaigh | Distance | 1.6km | Pupils | 319 |
| School Name | Rockbrook Park School | Distance | 2.1km | Pupils | 158 |
| School Name | St Columba's College | Distance | 2.1km | Pupils | 353 |
| School Name | Ballinteer Community School | Distance | 2.2km | Pupils | 422 |
| School Name | Our Lady's School | Distance | 2.2km | Pupils | 774 |
| School Name | De La Salle College Churchtown | Distance | 2.6km | Pupils | 319 |
Type | Distance | Stop | Route | Destination | Provider | ||||||
|---|---|---|---|---|---|---|---|---|---|---|---|
| Type | Bus | Distance | 200m | Stop | Moyville Lawns | Route | 74 | Destination | Dundrum | Provider | Dublin Bus |
| Type | Bus | Distance | 200m | Stop | Moyville Lawns | Route | 15d | Destination | Whitechurch | Provider | Dublin Bus |
| Type | Bus | Distance | 200m | Stop | Moyville Lawns | Route | S8 | Destination | Dun Laoghaire | Provider | Go-ahead Ireland |
Type | Distance | Stop | Route | Destination | Provider | ||||||
|---|---|---|---|---|---|---|---|---|---|---|---|
| Type | Bus | Distance | 200m | Stop | Moyville Lawns | Route | 161 | Destination | Dundrum Luas | Provider | Go-ahead Ireland |
| Type | Bus | Distance | 200m | Stop | Moyville Lawns | Route | 161 | Destination | Rockbrook | Provider | Go-ahead Ireland |
| Type | Bus | Distance | 200m | Stop | Moyville Lawns | Route | S8 | Destination | Citywest | Provider | Go-ahead Ireland |
| Type | Bus | Distance | 200m | Stop | Moyville Lawns | Route | 15d | Destination | Merrion Square | Provider | Dublin Bus |
| Type | Bus | Distance | 200m | Stop | Moyville Lawns | Route | 74 | Destination | Eden Quay | Provider | Dublin Bus |
| Type | Bus | Distance | 260m | Stop | Pearse Brothers Park | Route | 74 | Destination | Dundrum | Provider | Dublin Bus |
| Type | Bus | Distance | 260m | Stop | Pearse Brothers Park | Route | 15d | Destination | Whitechurch | Provider | Dublin Bus |
BER Details

BER No: 100847979
Energy Performance Indicator: 177.23 kWh/m2/yr
Statistics
19/02/2024
Entered/Renewed
14,837
Property Views
Check off the steps to purchase your new home
Use our Buying Checklist to guide you through the whole home-buying journey.

Daft ID: 117657156


Orla Breslin
01 49 51111Thinking of selling?
Ask your agent for an Advantage Ad
- • Top of Search Results with Bigger Photos
- • More Buyers
- • Best Price

Home Insurance
Quick quote estimator
