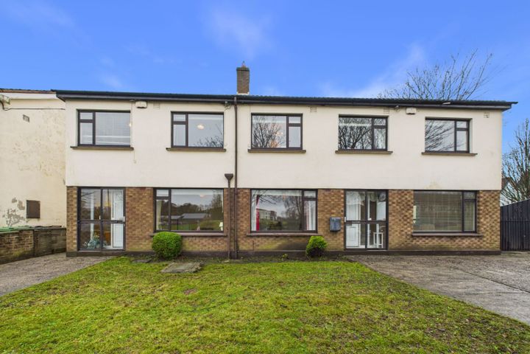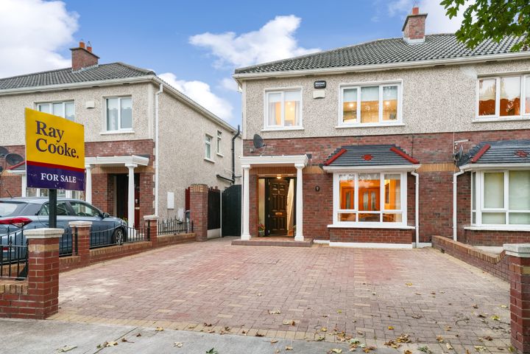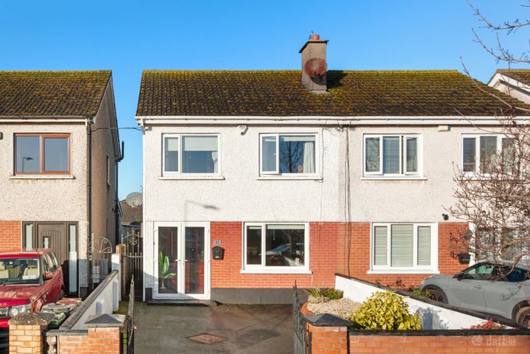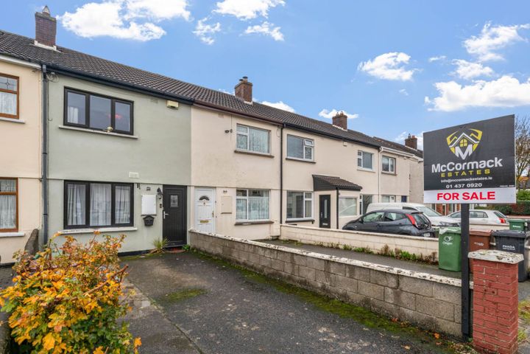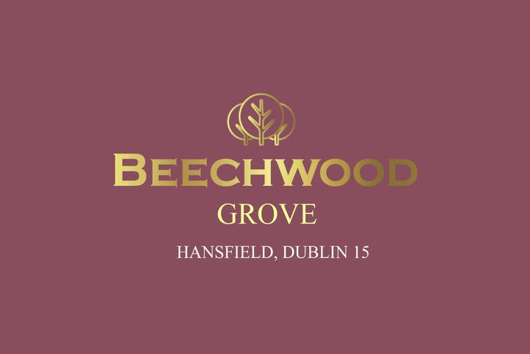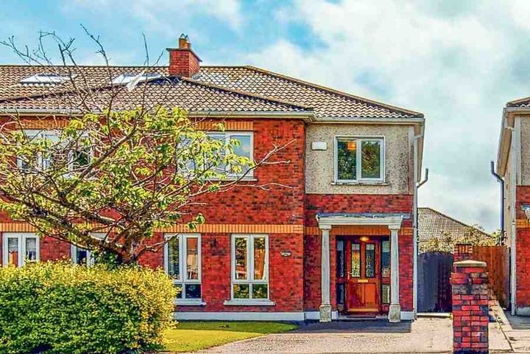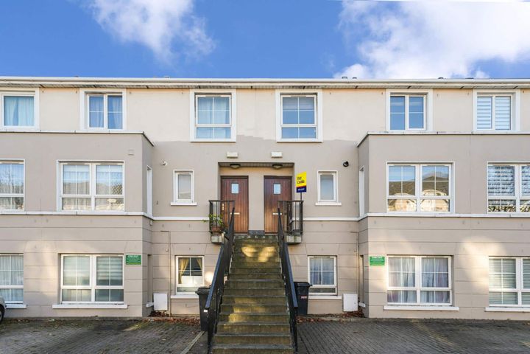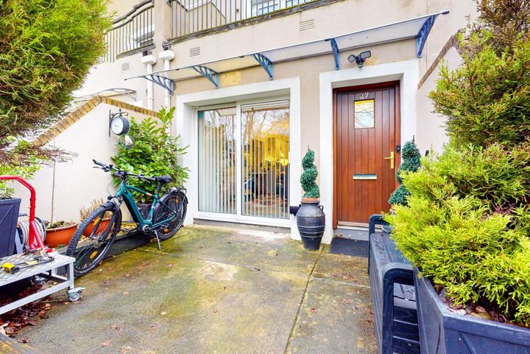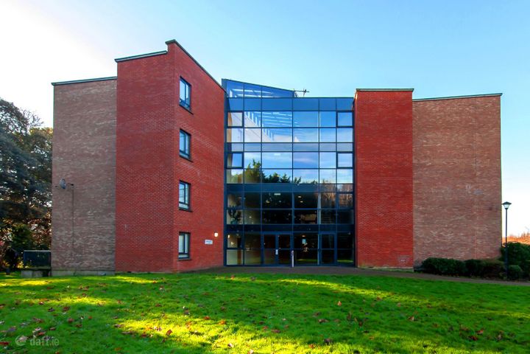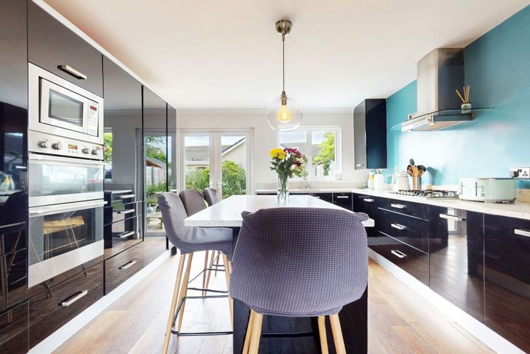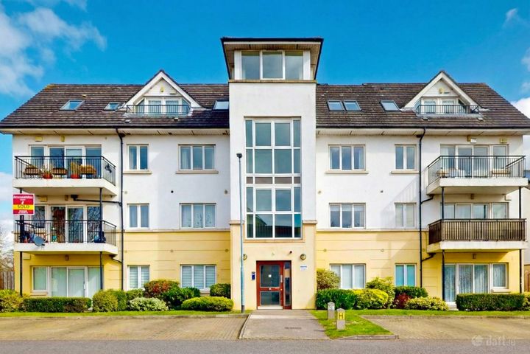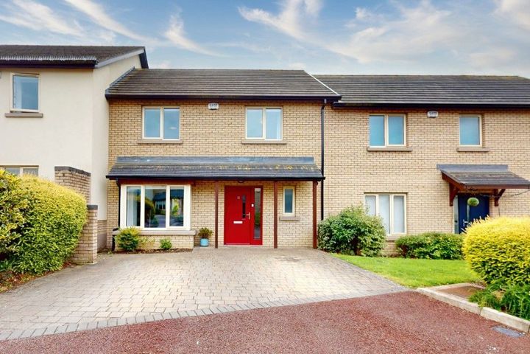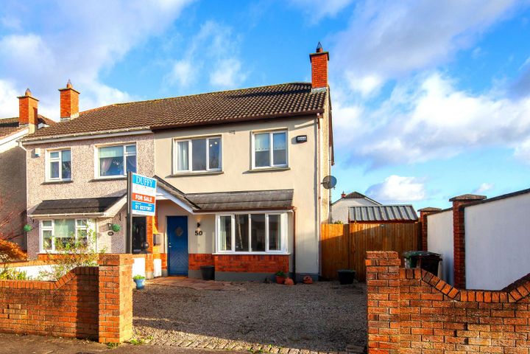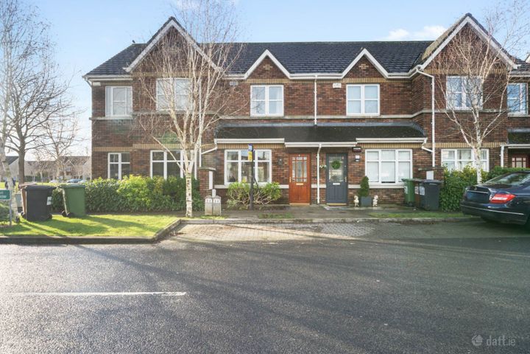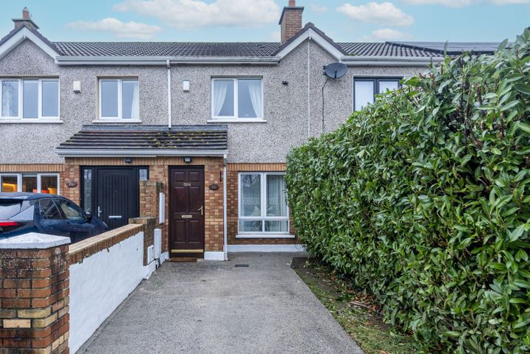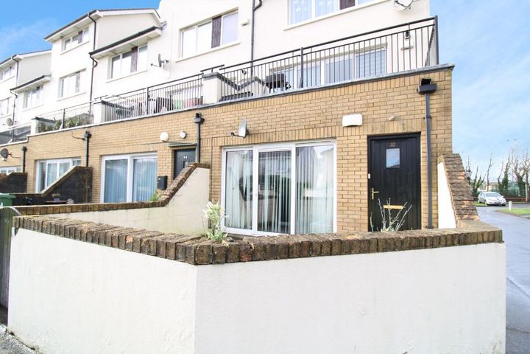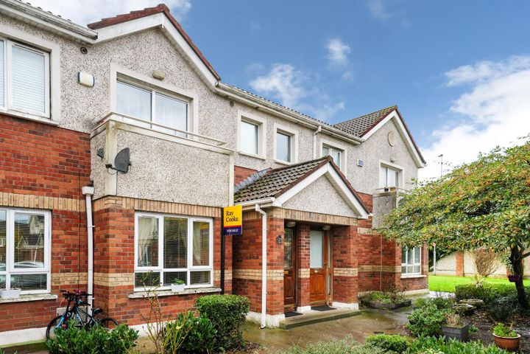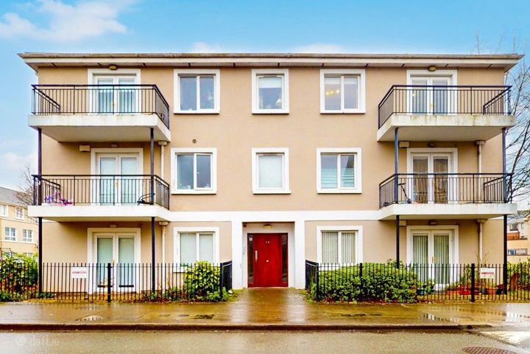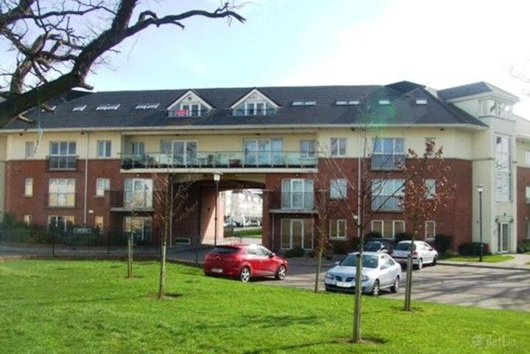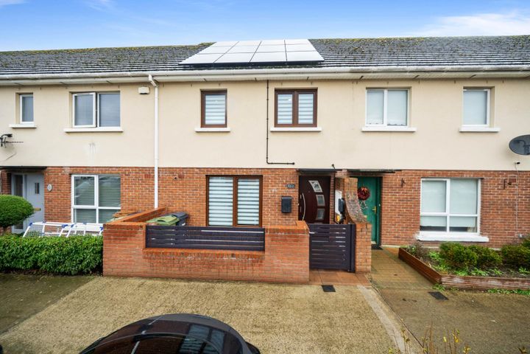58 Properties for Sale in Clonee, Dublin
Team Myles O'Donoghue
Team Myles O’Donoghue
ONLINE OFFERS13 and 14 Huntstown Wood, Huntstown, Dublin 15, D15XT9X
6 Bed5 Bath213 m²Semi-DAdvantageGOLDSales Team 10
Ray Cooke Auctioneers
32 Hazelbury Park, Clonee, Dublin 15
3 Bed3 Bath96 m²Semi-DViewing AdvisedAdvantageGOLDGearoid Comber
DNG Castleknock
81 Beechwood Downs, Clonsilla, Hartstown, Dublin 15, D15E2PY
3 Bed2 Bath103 m²Semi-DAdvantageGOLDOisin McCormack
McCormack Estates
147 Huntstown Wood, Mulhuddart, Huntstown, Dublin 15, D15A2KV
2 Bed1 Bath56 m²TerraceViewing AdvisedAdvantageGOLDKelly Walsh
Beechwood Grove, Hansfield, Clonsilla, Dublin 15
Team Andrew Deftereos
www.lwk.ie
121 Hazelbury Green, Clonee, Dublin 15, D15P2V4
4 Bed3 BathSemi-DAdvantageSILVEREimhin O'Donnell
Ray Cooke Auctioneers
17 Chipping Terrace, Ongar, Dublin 15
3 Bed3 Bath112 m²DuplexViewing AdvisedAdvantageSILVERJosh Dixon
Dixon Residential Estate Agents
27 North Street, Ongar, Dublin 15, D15F2YW
1 Bed1 Bath49 m²ApartmentViewing AdvisedAdvantageBRONZEDuffy Auctioneers MIPAV
Duffy Auctioneers
Apartment 59, Shackleton House, Clonee, Dublin 15, D15FW20
2 Bed2 Bath80 m²ApartmentSouth FacingAdvantageBRONZEJosh Dixon
Dixon Residential Estate Agents
ONLINE OFFERS4 Willan's Park, Ongar, Dublin 15, D15Y9C7
6 Bed4 Bath160 m²TerraceAdvantageBRONZESue Brant Licence No. 004160-001611.
Brant Higgins Estate Agents
Apartment 14, Delhurst Close, Ongar, Dublin 15, D15TF44
3 Bed2 BathApartmentOpen viewing 7 Feb 11:15AdvantageBRONZEChristina Wilson.
www.lwk.ie
12 Beechwood Heath, Clonsilla, Dublin 15, D15PKF7
3 Bed3 BathTerraceAdvantageBRONZEDuffy Auctioneers MIPAV
Duffy Auctioneers
50 Westhaven, Clonsilla, Clonsilla, Dublin 15, D15E42A
3 Bed2 Bath111 m²Semi-DSpacious GardenAdvantageBRONZE4 Latchford Row, Clonee, Dublin 15, D15H9K5
2 Bed3 Bath76 m²Terrace24 Manorfields Rise, Clonee, Dublin 15, D15V9F7
2 Bed1 Bath69 m²TerraceOpen viewing 4 Feb 15:3032 Hayworth Terrace, Ongar, Dublin 15, D15KP27
2 Bed2 BathApartment27 Linnetfields Park, Clonee, Dublin 15
2 Bed1 BathApartment10e North Street, Ongar, Dublin 15, D15FP74
2 Bed2 BathApartmentOpen viewing 4 Feb 18:00Apartment 9 Annaly Close, Block 7a, Ongar, Dublin 15, D15A030
2 Bed2 Bath75 m²Apartment5 Barnwell Way, Hansfield, Dublin 15, D15EWP5
3 Bed2 Bath121 m²Terrace
Explore Sold Properties
Stay informed with recent sales and market trends.





