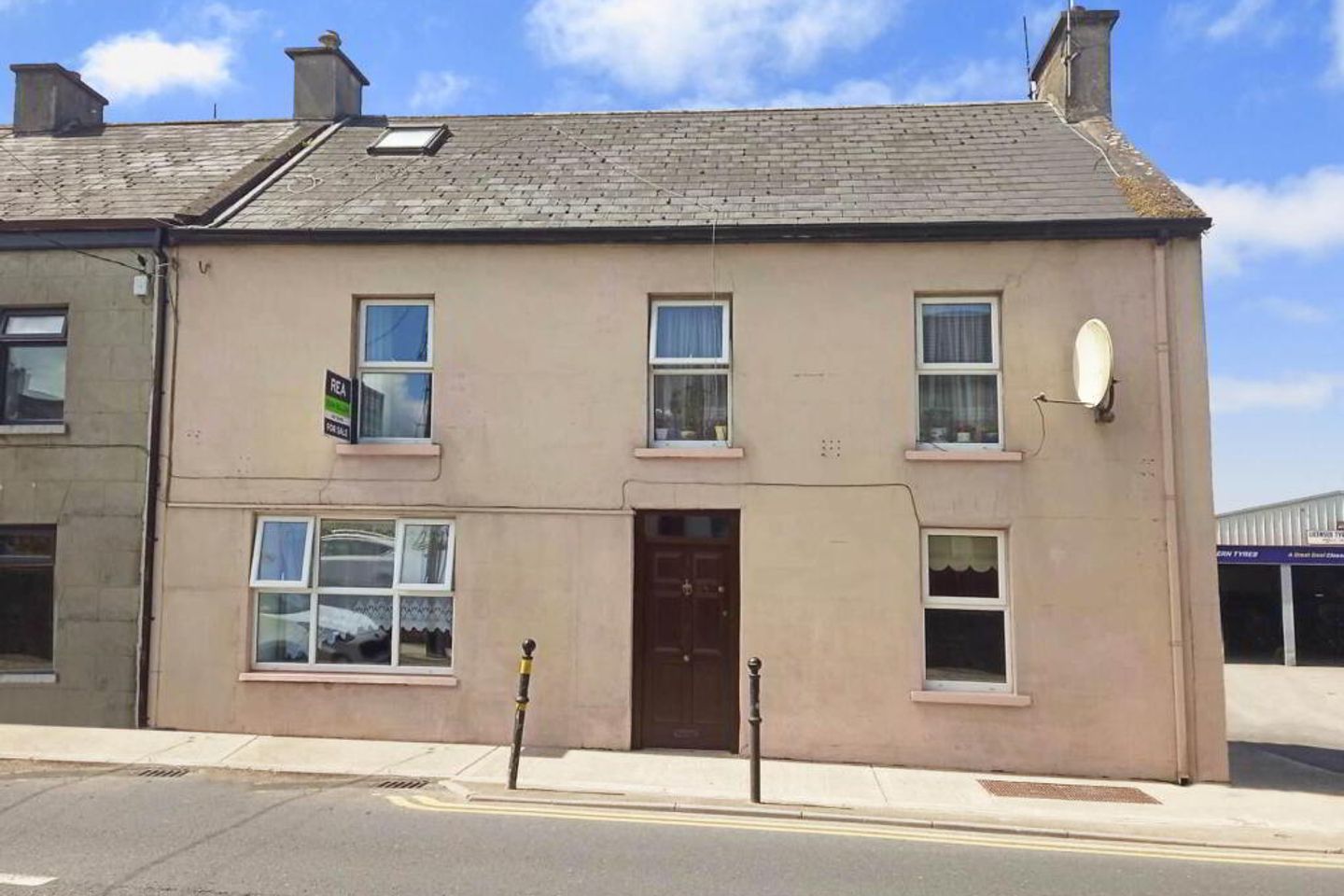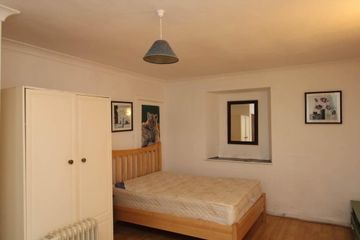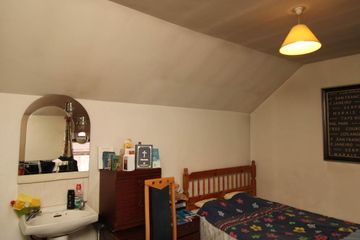



64 Ormond Street, Nenagh, Co. Tipperary, E45HE29
€250,000
- Price per m²:€1,194
- Estimated Stamp Duty:€2,500
- Selling Type:By Private Treaty
- BER No:117223461
About this property
Highlights
- Property situated in Nenagh town centre close to all amenities
- Mains water & sewerage
- Enclosed rear yard which is not overlooked
- Two storey stone shed
- Ideal property for investment or full time occupation purposes
Description
REA Eoin Dillon proudly introduces this spacious townhouse in the heart of Nenagh close to all amenities. This property is exceptionally generous with great potential and with some modern touches could turn this property into a beautiful home or would equally be suitable as an investment property. This property consists of an entrance hallway with timber flooring and stairs to the first floor. On the ground floor are two rooms currently used as bedrooms with timber flooring and a bathroom with electric shower, W.C.and W.H.B. One of these bedrooms was originally a shop with its own front door entrance (which could easily be reinstated). The kitchen is to the rear of the property and features a tiled floor, electric oven & hob, fitted units and is plumbed for a washing machine. The first floor consists of three spacious bedrooms; two of which have timber flooring and the third bedroom has carpeted flooring. There is also a bathroom on this floor with tiled flooring, bath with overhead electric shower, W.C. & W.H.B. Stairs to the second floor gives access to a further two bedrooms/storage rooms with carpeted flooring. To the rear of the property is a private enclosed yard which is not overlooked and has two separate entrances with available public parking. There is also an additional two storey shed. Viewing highly recommended. Entrance hallway - 8.14m (26'8") x 1.8m (5'11") Bedroom 1 - 5.57m (18'3") x 3.68m (12'1") Timber flooring Bedroom 2/Living room - 5.65m (18'6") x 3.72m (12'2") Timber flooring Kitchen - 4.7m (15'5") x 3.43m (11'3") Tiled flooring, kitchen units and is plumbed for washing machine Bathroom - 2.44m (8'0") x 1.27m (4'2") Tiled flooring with electric shower, W.C. & W.H.B. Landing - 8.79m (28'10") x 4.05m (13'3") Carpet flooring Bedroom 3 - 3.98m (13'1") x 3.46m (11'4") Timber flooring Bedroom 4 - 4.9m (16'1") x 3.71m (12'2") Carpet flooring Bedroom 5 - 4.8m (15'9") x 3.86m (12'8") Timber flooring Bathroom - 2.63m (8'8") x 1.88m (6'2") Tiled flooring, bath, electric shower, W.C. & W.H.B. Bedroom 6/Storage - 4.38m (14'4") x 3.99m (13'1") Carpet flooring Bedroom 7/Storage - 4.88m (16'0") x 4.12m (13'6") Carpet flooring Directions From Pearse Strret, take the R497 towards Ormond Street. The property will be on your left hand side. EIrcode: E45 HE29 Notice Please note we have not tested any apparatus, fixtures, fittings, or services. Interested parties must undertake their own investigation into the working order of these items. All measurements are approximate and photographs provided for guidance only.
The local area
The local area
Sold properties in this area
Stay informed with market trends
Local schools and transport

Learn more about what this area has to offer.
School Name | Distance | Pupils | |||
|---|---|---|---|---|---|
| School Name | Nenagh Community Special School | Distance | 200m | Pupils | 0 |
| School Name | St Mary's No.2 National School | Distance | 220m | Pupils | 59 |
| School Name | Cbs Primary Nenagh | Distance | 230m | Pupils | 251 |
School Name | Distance | Pupils | |||
|---|---|---|---|---|---|
| School Name | Nenagh Community National School | Distance | 320m | Pupils | 178 |
| School Name | St. Mary's Convent | Distance | 400m | Pupils | 364 |
| School Name | Gaelscoil Aonach Urmhumhan | Distance | 800m | Pupils | 195 |
| School Name | Carrig National School | Distance | 4.7km | Pupils | 228 |
| School Name | Kilruane National School | Distance | 4.9km | Pupils | 118 |
| School Name | Lissenhall National School | Distance | 5.0km | Pupils | 133 |
| School Name | Ballinclough National School | Distance | 6.3km | Pupils | 57 |
School Name | Distance | Pupils | |||
|---|---|---|---|---|---|
| School Name | St. Joseph's Cbs Nenagh | Distance | 260m | Pupils | 714 |
| School Name | Nenagh College | Distance | 460m | Pupils | 368 |
| School Name | St Mary's Secondary School | Distance | 510m | Pupils | 569 |
School Name | Distance | Pupils | |||
|---|---|---|---|---|---|
| School Name | Borrisokane Community College | Distance | 15.7km | Pupils | 690 |
| School Name | St Anne's Community College | Distance | 18.0km | Pupils | 719 |
| School Name | St Josephs College | Distance | 20.7km | Pupils | 382 |
| School Name | Newport College | Distance | 22.1km | Pupils | 364 |
| School Name | St. Mary's Secondary School | Distance | 22.8km | Pupils | 725 |
| School Name | Scariff Community College | Distance | 23.1km | Pupils | 458 |
| School Name | Mercy College | Distance | 24.2km | Pupils | 162 |
Type | Distance | Stop | Route | Destination | Provider | ||||||
|---|---|---|---|---|---|---|---|---|---|---|---|
| Type | Bus | Distance | 190m | Stop | Summerhill | Route | 323 | Destination | Nenagh | Provider | Bus Éireann |
| Type | Bus | Distance | 200m | Stop | Summerhill | Route | 323 | Destination | Limerick Bus Station | Provider | Bus Éireann |
| Type | Bus | Distance | 390m | Stop | Sallygrove | Route | 323 | Destination | Limerick Bus Station | Provider | Bus Éireann |
Type | Distance | Stop | Route | Destination | Provider | ||||||
|---|---|---|---|---|---|---|---|---|---|---|---|
| Type | Bus | Distance | 400m | Stop | Sallygrove | Route | 323 | Destination | Nenagh | Provider | Bus Éireann |
| Type | Bus | Distance | 450m | Stop | Nenagh | Route | 395 | Destination | Kickham Street | Provider | Bernard Kavanagh & Sons |
| Type | Bus | Distance | 460m | Stop | Nenagh | Route | 322 | Destination | Nenagh | Provider | Tfi Local Link Tipperary |
| Type | Bus | Distance | 460m | Stop | Nenagh | Route | 72 | Destination | Athlone | Provider | Bus Éireann |
| Type | Bus | Distance | 460m | Stop | Nenagh | Route | 854 | Destination | Silvermines | Provider | Tfi Local Link Tipperary |
| Type | Bus | Distance | 460m | Stop | Nenagh | Route | 323x | Destination | Birr | Provider | Bus Éireann |
| Type | Bus | Distance | 460m | Stop | Nenagh | Route | 854 | Destination | Nenagh | Provider | Tfi Local Link Tipperary |
Your Mortgage and Insurance Tools
Check off the steps to purchase your new home
Use our Buying Checklist to guide you through the whole home-buying journey.
Budget calculator
Calculate how much you can borrow and what you'll need to save
BER Details
BER No: 117223461
Ad performance
- Ad levelAdvantageBRONZE
- Date listed20/10/2025
- Views7,499
Daft ID: 123851842

