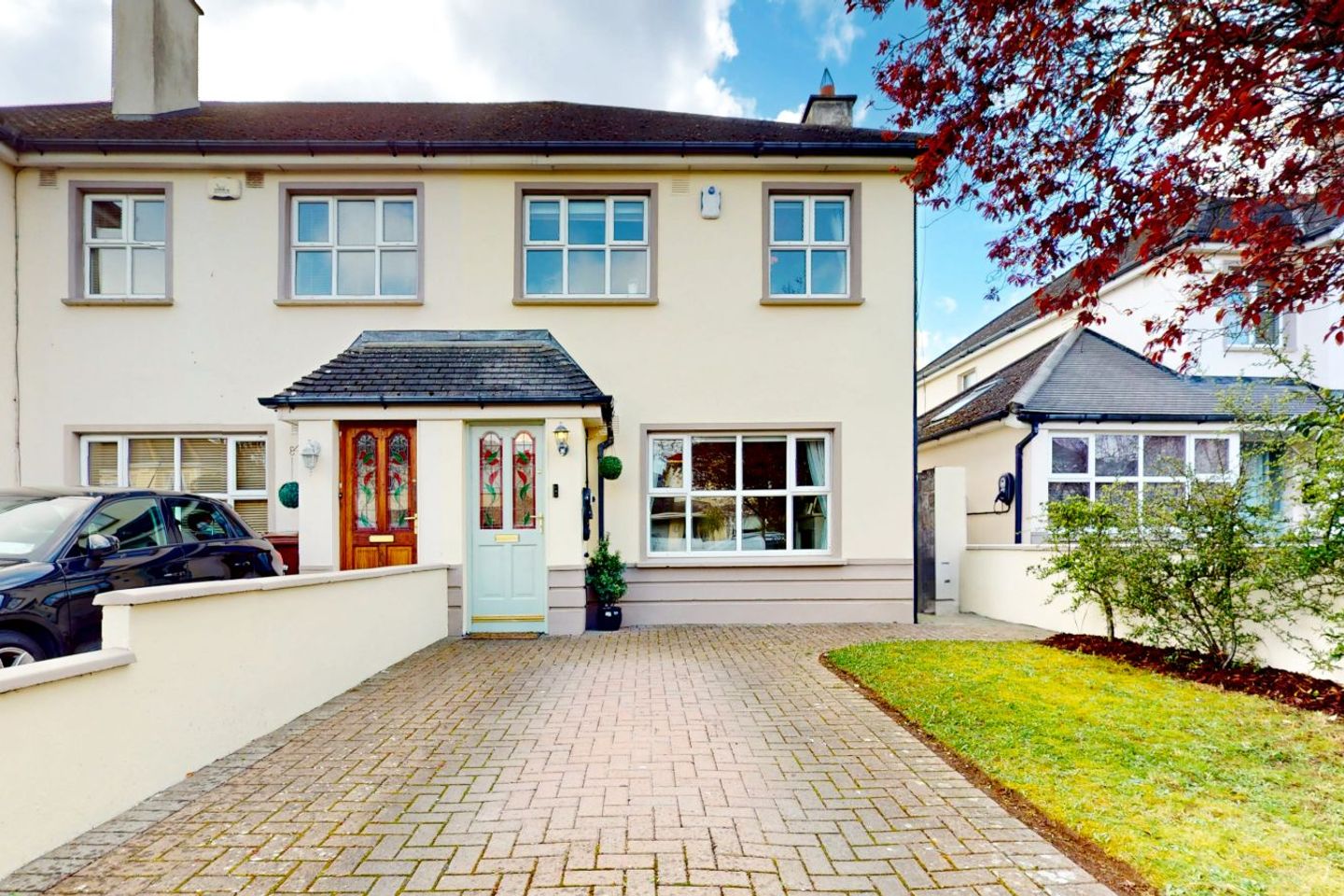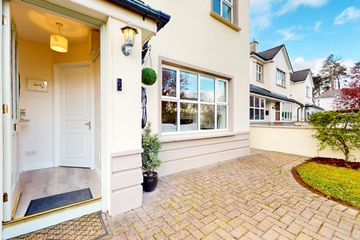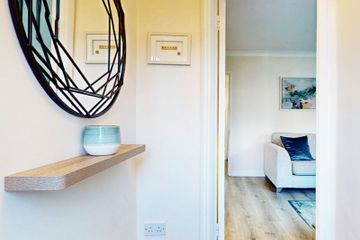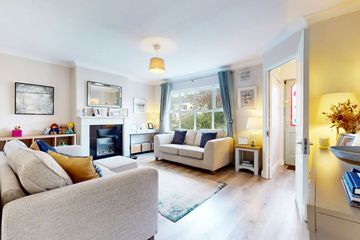



7 Beverton Grove, Donabate, Donabate, Co. Dublin, K36DK58
€495,000
- Price per m²:€5,500
- Estimated Stamp Duty:€4,950
- Selling Type:By Private Treaty
About this property
Description
Discover this charming end-of-terrace family home, nestled at the end of a tranquil cul-de-sac, offering a serene retreat from the hustle and bustle. This delightful property boasts a sun-kissed, south-facing landscaped garden complete with a cozy patio area, perfect for al fresco dining and leisurely afternoons. Inside, you'll find a newly installed gas-fired central heating system and D/G PVC windows, ensuring comfort and energy efficiency throughout. The home is also pre-wired for an alarm, providing added security for peace of mind. Step into the stylish lounge and hallways, adorned with wide board laminated wood floors and a striking enclosed gas fire that adds warmth and character. The newly refurbished kitchen is a chef's delight, while the utility room offers practicality and convenience. The home further includes fitted wardrobes, a delightful master en-suite, and a convenient downstairs guest toilet. Located just steps away from the picturesque Newbridge Park and a mere 10-minute walk from the charming Donabate village and train station, this property promises both leisure and accessibility. Constructed with sturdy block-built construction and featuring a cobble lock driveway, this home, built in 1997, offers both timeless appeal and modern amenities. Don't miss this opportunity to make this your dream home. SPECIAL FEATURES South facing garden Newly installed gas-fired central heating system D/G PVC Windows Wired for an alarm Utility room Guest toilet En-suite Cobble lock driveway Close to the Newbridge Park ACCOMMODATION Entrance hall: 5' 6" * 3' 1" Tiled floor. Lounge:15' 6" * 14' 1" Laminated floor, electric fireplace, TV point, bay window. Guest toilet: 4' 4" * 2' WC, WHB, extractor fan, Kitchen/dining area: 15' 6" * 12' Wall and floor kitchen units, gas hob, extractor fan, fridge/freezer, dishwasher, oven, tiled floor, coved ceiling, double door leading to the back garden. Utility room:10' 5" * 4' 2" Plumbed for washing machine/dryer, tiled floor, UPSTAIRS Landing: Hot press, Stira stairs to the attic, carpet. Bedroom one: 13' 6" * 9' 1" Carpet, fitted wardrobes. En-suite: 4'9" * 4' 6" WC, WHB, corner shower unit, electric shower, tiled floor, tiled walls, Velux window, extractor fan, recessed lights. Bedroom two: 8' 8" * 8' 6" Carpet, fitted wardrobe. Bedroom three: 10' 8" * 6' 3" Carpet, fitted wardrobe. Bathroom: 6' 2" * 5' 1" WC, WHB, bath, shower extension, tiled floor, tiled walls, Velux window, extractor fan. OUTSIDE Front: Side entrance, EV charger, cobble lock driveway. Rear: Patio area, shed, tap, side gate.
Standard features
The local area
The local area
Sold properties in this area
Stay informed with market trends
Local schools and transport

Learn more about what this area has to offer.
School Name | Distance | Pupils | |||
|---|---|---|---|---|---|
| School Name | Donabate/portrane Educate Together National School | Distance | 960m | Pupils | 419 |
| School Name | Gaelscoil Na Mara | Distance | 1.1km | Pupils | 105 |
| School Name | St Patricks Boys National School | Distance | 1.6km | Pupils | 371 |
School Name | Distance | Pupils | |||
|---|---|---|---|---|---|
| School Name | Scoil Phádraic Cailíní | Distance | 1.7km | Pupils | 384 |
| School Name | Crannóg Nua Special School | Distance | 3.0km | Pupils | 6 |
| School Name | Corduff National School | Distance | 3.6km | Pupils | 90 |
| School Name | Pope John Paul Ii National School | Distance | 4.0km | Pupils | 677 |
| School Name | Rush And Lusk Educate Together | Distance | 4.4km | Pupils | 410 |
| School Name | St Sylvester's Infant School | Distance | 4.5km | Pupils | 376 |
| School Name | Lusk S.n.s. St. Maccullins | Distance | 4.5km | Pupils | 416 |
School Name | Distance | Pupils | |||
|---|---|---|---|---|---|
| School Name | Donabate Community College | Distance | 1.1km | Pupils | 813 |
| School Name | Lusk Community College | Distance | 4.5km | Pupils | 1081 |
| School Name | Fingal Community College | Distance | 4.9km | Pupils | 866 |
School Name | Distance | Pupils | |||
|---|---|---|---|---|---|
| School Name | Swords Community College | Distance | 5.0km | Pupils | 930 |
| School Name | St. Finian's Community College | Distance | 5.0km | Pupils | 661 |
| School Name | Malahide & Portmarnock Secondary School | Distance | 5.3km | Pupils | 607 |
| School Name | St Joseph's Secondary School | Distance | 5.7km | Pupils | 928 |
| School Name | Malahide Community School | Distance | 5.7km | Pupils | 1246 |
| School Name | Coláiste Choilm | Distance | 6.0km | Pupils | 425 |
| School Name | Portmarnock Community School | Distance | 6.6km | Pupils | 960 |
Type | Distance | Stop | Route | Destination | Provider | ||||||
|---|---|---|---|---|---|---|---|---|---|---|---|
| Type | Bus | Distance | 390m | Stop | Turvey Avenue | Route | 33t | Destination | Donabate Ns | Provider | Go-ahead Ireland |
| Type | Bus | Distance | 430m | Stop | Turvey Avenue | Route | 33e | Destination | Skerries | Provider | Dublin Bus |
| Type | Bus | Distance | 430m | Stop | Turvey Avenue | Route | 33t | Destination | Station Road | Provider | Go-ahead Ireland |
Type | Distance | Stop | Route | Destination | Provider | ||||||
|---|---|---|---|---|---|---|---|---|---|---|---|
| Type | Rail | Distance | 730m | Stop | Donabate | Route | Rail | Destination | Dundalk (clarke) | Provider | Irish Rail |
| Type | Rail | Distance | 730m | Stop | Donabate | Route | Rail | Destination | Dun Laoghaire (mallin) | Provider | Irish Rail |
| Type | Rail | Distance | 730m | Stop | Donabate | Route | Rail | Destination | Grand Canal Dock | Provider | Irish Rail |
| Type | Rail | Distance | 730m | Stop | Donabate | Route | Rail | Destination | Drogheda (macbride) | Provider | Irish Rail |
| Type | Rail | Distance | 730m | Stop | Donabate | Route | Rail | Destination | Bray (daly) | Provider | Irish Rail |
| Type | Rail | Distance | 730m | Stop | Donabate | Route | Rail | Destination | Dublin Pearse | Provider | Irish Rail |
| Type | Rail | Distance | 730m | Stop | Donabate | Route | Rail | Destination | Dublin Connolly | Provider | Irish Rail |
Your Mortgage and Insurance Tools
Check off the steps to purchase your new home
Use our Buying Checklist to guide you through the whole home-buying journey.
Budget calculator
Calculate how much you can borrow and what you'll need to save
A closer look
BER Details
Statistics
- 12/08/2025Entered
- 9,256Property Views
Similar properties
€450,000
26 The Drive, Seatown Park, Swords, Co. Dublin, K67XV183 Bed · 1 Bath · Semi-D€475,000
6 Saint Patrick'S Terrace, Ballalease, K36DY663 Bed · 2 Bath · Bungalow€525,000
Apartment 91, Block D, The Gallery, Donabate, Co. Dublin, K36XK003 Bed · 3 Bath · Apartment€535,000
53 Gartan Drive, Swords, Co. Dublin, K67DK123 Bed · 3 Bath · Semi-D
€550,000
2 Beverton Lawns, Donabate, Donabate, Co. Dublin, K36KC433 Bed · 3 Bath · Semi-D€560,000
4 The Terrace, Semple Woods, Donabate, Co. Dublin, K36KC664 Bed · 3 Bath · End of Terrace€595,000
27 Castle Lawns, Malahide, Malahide, Co. Dublin, K36A3683 Bed · 2 Bath · Semi-D€645,000
Fairways View, Donabate, Co. Dublin4 Bed · 3 Bath · Semi-D€650,000
29 The Mews, Robswall, Malahide, Co. Dublin, K36HE943 Bed · 3 Bath · Detached€650,000
38 Seabury Park, Malahide, Co. Dublin, K36D4303 Bed · 3 Bath · Semi-D€650,000
17 St Sylvester Villas, Malahide, Co. Dublin, K36Y0283 Bed · 1 Bath · Semi-D€675,000
63 Beresford Avenue, Donabate, Donabate, Co. Dublin, K36VY195 Bed · 4 Bath · Semi-D
Daft ID: 16069424

