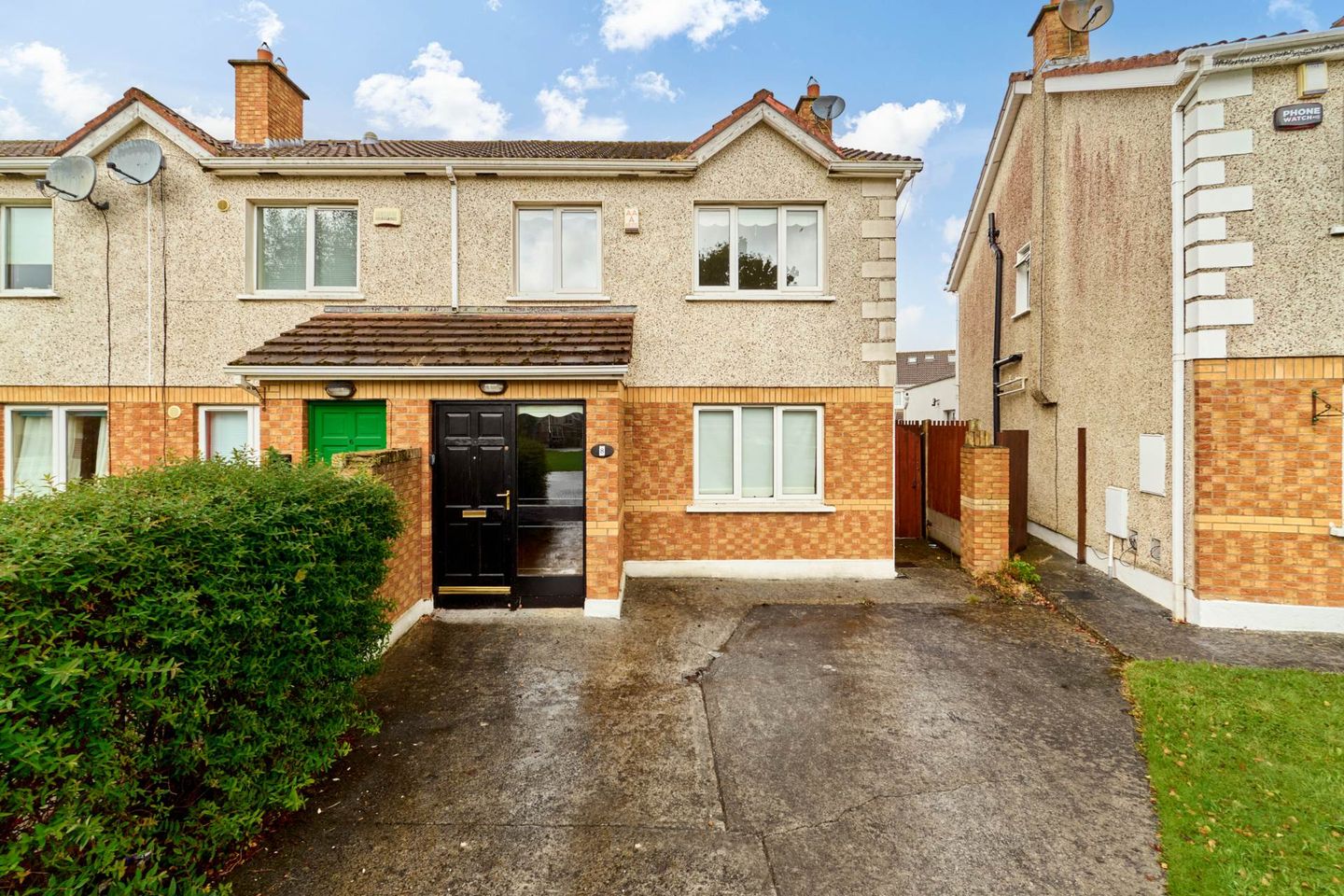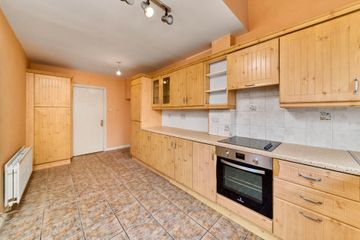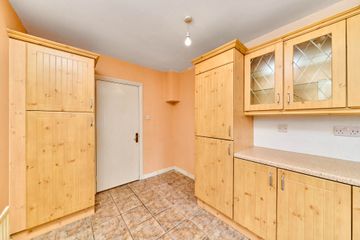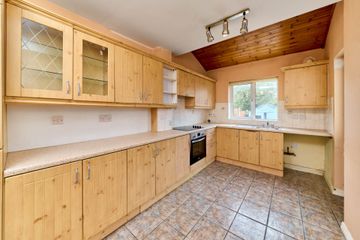



8 Manorfields Avenue, Clonee, Dublin 15, D15K2P2
€410,000
- Price per m²:€3,868
- Estimated Stamp Duty:€4,100
- Selling Type:By Private Treaty
- BER No:118720259
- Energy Performance:163.4 kWh/m2/yr
About this property
Highlights
- Gas Fired Central Heating
- Double Glazed uPVC Windows
- Security Alarm System
- Built 1999
- Off Street Parking
Description
Flynn are delighted to present this excellent opportunity to acquire a spacious 3 bedroom semi-detached home, now available for sale on the open market. No. 8 Manorfields Avenue is ideally tucked away in a quiet, family-friendly cul-de-sac, overlooking a well-maintained green in a mature and highly sought-after enclave of Clonee. Deceptively spacious and well-proportioned throughout, this property offers a practical and family-friendly layout, making the most of its generous c.106 sq.m / 1,141 sq.ft footprint. The accommodation comprises an inviting entrance hallway with guest W.C., a bright and airy lounge and a separate diningroom. A fully fitted kitchen / diner complete the ground floor layout. Upstairs, the property offers three well-sized bedrooms, including a master bedroom with en-suite, and a main family bathroom. The property also benefits from a front garden with a driveway providing off-street parking, while the west-facing rear garden offers a private and sunny outdoor space. Tastefully decorated and well maintained, this home is ready to move into and offers a wonderful opportunity for first-time buyers, growing families, or investors alike. Superbly located in this mature & much sought after area of Clonee with an abundance of amenities closeby including local shops, primary / secondary schools, recreational parks, sporting facilities & an excellent public transport service linking Dublin City Centre in 25 minutes door to door. A short distance to the Villages of Clonee, Ongar & Blanchardstown Blanchardstown Shopping Centre, Hansfield Train Station, the Dublin 15 Corporate Parks, the Phoenix Park, the National Aquatic Centre, the N3 / M50 Motorways & Dublin International Airport. Early viewing is advised. Accommodation Entrance Hallway - 6.62m (21'9") x 1.76m (5'9") with solid wood floor, alarm panel & ceiling coving. Guest W.C. - 0.76m (2'6") x 1.59m (5'3") with w.c & w.h.b. Tiled floor. Lounge - 3.48m (11'5") x 4.73m (15'6") with solid wood floor, ceiling coving, feature fireplace with timber surround, marble hearth & gas fire inset. Double doors to.... Diningroom - 3.89m (12'9") x 2.76m (9'1") with solid wood floor & ceiling coving. Kitchen / Diner - 2.48m (8'2") x 5.65m (18'6") with a range of floor & eye level fitted press units with tiled splashback. Integrated oven, electric hob & extractor fan. Landing - 2.96m (9'9") x 2.4m (7'10") with tongue & groove wood floor, access to attic & hotpress. Bedroom 1 - 3.54m (11'7") x 3.82m (12'6") to rear of house with tongue & groove wood floor & built in wardrobes. Ensuite - 2.94m (9'8") x 0.04m (2") with w.c., w.h.b. & shower cubicle. Tiled floor & partially tiled walls. Bedroom 2 - 2.95m (9'8") x 2.38m (7'10") to front of house with tongue & groove wood floor & built in wardrobes. Bedroom 3 - 2.8m (9'2") x 2.38m (7'10") to front of house with tongue & groove wood floor & built in wardrobes. Main Bathroom - 2.78m (9'1") x 1.8m (5'11") with w.c., w.h.b., & bath with electric shower & shower screen. Property Reference :FLYN7326
The local area
The local area
Sold properties in this area
Stay informed with market trends
Local schools and transport

Learn more about what this area has to offer.
School Name | Distance | Pupils | |||
|---|---|---|---|---|---|
| School Name | St Ciaran's National School Hartstown | Distance | 530m | Pupils | 554 |
| School Name | Scoil Ghrainne Community National School | Distance | 580m | Pupils | 576 |
| School Name | Mary Mother Of Hope Junior National School | Distance | 890m | Pupils | 378 |
School Name | Distance | Pupils | |||
|---|---|---|---|---|---|
| School Name | Mary Mother Of Hope Senior National School | Distance | 930m | Pupils | 429 |
| School Name | St Benedicts National School | Distance | 980m | Pupils | 622 |
| School Name | Castaheany Educate Together | Distance | 1.1km | Pupils | 401 |
| School Name | Sacred Heart Of Jesus National School Huntstown | Distance | 1.3km | Pupils | 661 |
| School Name | Hansfield Educate Together National School | Distance | 1.3km | Pupils | 582 |
| School Name | Danu Community Special School | Distance | 1.3km | Pupils | 36 |
| School Name | St Philips Senior National School | Distance | 1.5km | Pupils | 229 |
School Name | Distance | Pupils | |||
|---|---|---|---|---|---|
| School Name | Colaiste Pobail Setanta | Distance | 590m | Pupils | 1069 |
| School Name | Hartstown Community School | Distance | 740m | Pupils | 1124 |
| School Name | Hansfield Etss | Distance | 1.2km | Pupils | 847 |
School Name | Distance | Pupils | |||
|---|---|---|---|---|---|
| School Name | Blakestown Community School | Distance | 1.6km | Pupils | 521 |
| School Name | Scoil Phobail Chuil Mhin | Distance | 2.3km | Pupils | 1013 |
| School Name | Eriu Community College | Distance | 2.6km | Pupils | 194 |
| School Name | Luttrellstown Community College | Distance | 2.6km | Pupils | 998 |
| School Name | Le Chéile Secondary School | Distance | 2.7km | Pupils | 959 |
| School Name | Rath Dara Community College | Distance | 3.2km | Pupils | 297 |
| School Name | Castleknock Community College | Distance | 3.6km | Pupils | 1290 |
Type | Distance | Stop | Route | Destination | Provider | ||||||
|---|---|---|---|---|---|---|---|---|---|---|---|
| Type | Bus | Distance | 150m | Stop | Ravenwood Road | Route | 39x | Destination | Burlington Road | Provider | Dublin Bus |
| Type | Bus | Distance | 150m | Stop | Ravenwood Road | Route | 39a | Destination | Ucd | Provider | Dublin Bus |
| Type | Bus | Distance | 150m | Stop | Ravenwood Road | Route | 39 | Destination | Burlington Road | Provider | Dublin Bus |
Type | Distance | Stop | Route | Destination | Provider | ||||||
|---|---|---|---|---|---|---|---|---|---|---|---|
| Type | Bus | Distance | 190m | Stop | Ravenwood Road | Route | 39a | Destination | Ongar | Provider | Dublin Bus |
| Type | Bus | Distance | 190m | Stop | Ravenwood Road | Route | 39x | Destination | Ongar | Provider | Dublin Bus |
| Type | Bus | Distance | 190m | Stop | Ravenwood Road | Route | 39 | Destination | Ongar | Provider | Dublin Bus |
| Type | Bus | Distance | 310m | Stop | Latchfort Court | Route | 39x | Destination | Ongar | Provider | Dublin Bus |
| Type | Bus | Distance | 310m | Stop | Latchfort Court | Route | 39 | Destination | Ongar | Provider | Dublin Bus |
| Type | Bus | Distance | 310m | Stop | Latchfort Court | Route | 39a | Destination | Ongar | Provider | Dublin Bus |
| Type | Bus | Distance | 380m | Stop | Castlegrange Row | Route | 39 | Destination | Burlington Road | Provider | Dublin Bus |
Your Mortgage and Insurance Tools
Check off the steps to purchase your new home
Use our Buying Checklist to guide you through the whole home-buying journey.
Budget calculator
Calculate how much you can borrow and what you'll need to save
BER Details
BER No: 118720259
Energy Performance Indicator: 163.4 kWh/m2/yr
Ad performance
- Date listed10/10/2025
- Views2,947
- Potential views if upgraded to an Advantage Ad4,804
Similar properties
€370,000
27 Meadow Drive, Hartstown, Clonsilla, Dublin 15, D15DRR23 Bed · 1 Bath · Semi-D€375,000
18 The Glade, Hunters Run, Clonee, Dublin 153 Bed · 3 Bath · Semi-D€375,000
20 Woodvale Crescent, Clonsilla, Dublin 153 Bed · 1 Bath · Semi-D€375,000
17 The Green, Mulhuddart Woods, Mulhuddart, Dublin 15, D15AXN73 Bed · 1 Bath · Semi-D
€380,000
79a Pinebrook Vale, Huntstown, Hartstown, Dublin 15, D15PX823 Bed · 3 Bath · End of Terrace€380,000
5 Huntstown Road, Huntstown, Dublin 15, Huntstown, Dublin 153 Bed · 1 Bath · Semi-D€385,000
71 Phibblestown Wood, Ongar, Co. Dublin, D15KP0E3 Bed · 3 Bath · Terrace€395,000
22 Phibblestown Wood, Clonee, Dublin 15, D15YF863 Bed · 3 Bath · Semi-D€395,000
8 The Park Hunters Run, Clonee, Dublin 15, D15W3F93 Bed · 3 Bath · Semi-D€399,000
1 Willow Wood Walk, Hartstown, Hartstown, Dublin 15, D15WFY83 Bed · 2 Bath · Semi-D€415,000
50 Westhaven, Clonsilla, Clonsilla, Dublin 15, D15E42A3 Bed · 2 Bath · Semi-D€415,000
106 Westhaven, Clonsilla, Dublin 15, D15V3FV3 Bed · 1 Bath · Semi-D
Daft ID: 123717003

