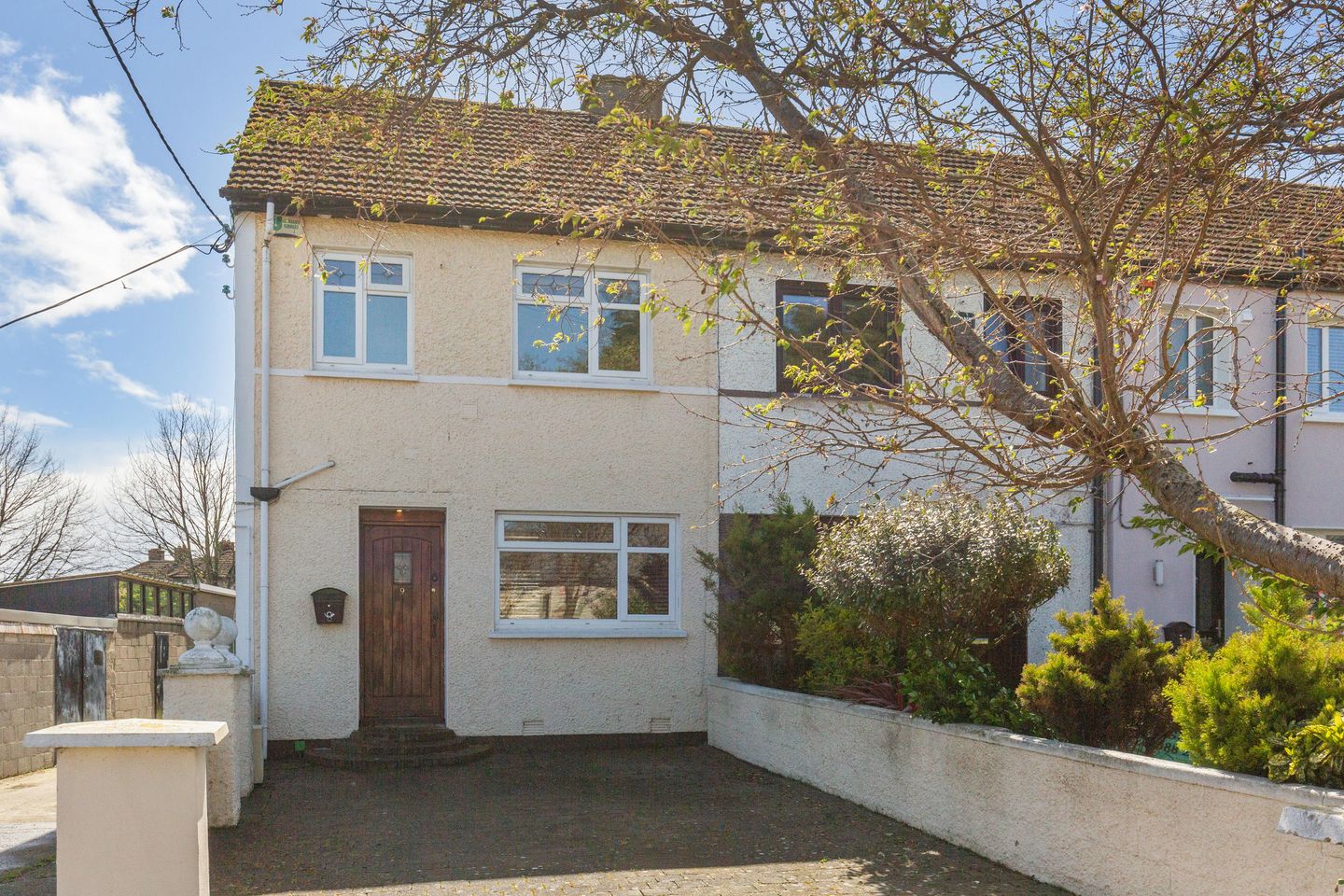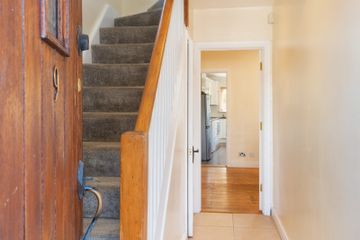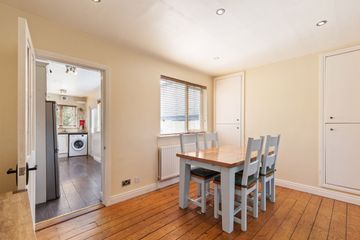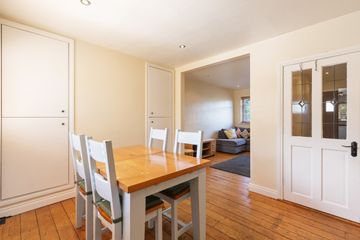


+9

13
9 Priestfield Drive, Dublin 8, D08P9PD
€520,000
3 Bed
2 Bath
70 m²
End of Terrace
Description
- Sale Type: For Sale by Private Treaty
- Overall Floor Area: 70 m²
9 Priestfield Drive is a fine 3 bedroom end of terrace house located in a quiet cul-de-sac just off the South Circular Road. Measuring to c.70 square meters, there is ample space both indoors and outdoors. The small terrace of houses are very private and not overlooked to the front or the rear. The Grand Canal runs behind the house. The house has been well maintained throughout the years and is sure to appeal to buyers looking for a well set home close to the city centre.
With a southerly aspect there is ample light flooding into the kitchen and dining room to the rear of the house while the living room feels separated although there is an open archway between the living room and the dining room. The rear garden takes full advantage of the southerly aspect with a large decking area providing the perfect suntrap with ample room for an outdoor table and chairs which is an ideal space for entertaining. There are also mature trees in the garden including a cherry tree from which you can harvest some lovely cherries. The rear garden also benefits from side access.
The house benefits from GFCH, double glazed windows and off-street parking for 2 cars.
Accommodation comprises entrance hallway, downstairs WC, dining room area, living room area and kitchen with access to the rear garden. At first floor level, there are 2 double bedrooms, 1 single bedroom and bathroom with shower cubicle and electric shower.
Located in a quiet cul-de-sac just off the South Circular Road, the house is perfectly suited to those looking to leave in the city centre without the noise. The area is well serviced with public transport with a number of bus routes along both the South Circular Road and Cork Street, while the RED Luas line is also within 5 minutes walk from the house. The city centre is c.1.5km from the house and is easily accessible by foot, bicycle, public transport and car. Dublin 8 has become hugely popular due to the large number of amenities in the area including a thriving food scene. Nearby eateries include Fumbally Stores, Bastible, Daddy’s in Rialto and Noshington Cafe among many others. There are a number of shops, schools and gyms nearby while the Grand Canal provides a perfect route for both walkers and runners.
Accommodation;
Entrance hallway: (3.86m x 1.81m)
Entrance hallway with tiled floors leading to Dining room. There is a window on the landing which allows light to flood into the stairs, landing and hallway.
Guest WC:
Guest wc with wc and wash hand basin and extractor fan.
Dining room: (3.08m x 3.80m)
Dining room area with exposed varnished timber floors and 2 storage cupboards including the hot press. Large Window overlooking rear garden. There is an arch leading to living room area.
Living room: (2.63m x 4.08m)
Living room area with exposed varnished timber floors. Large window overlooking the front garden. TV point.
Kitchen: (1.81m x 5.28m)
Galley style kitchen with laminate floor and dual aspect windows overlooking the rear garden. Ample wall and floor storage units. Fridge-freezer, d/w, electric oven & hob and w/m. Access to rear garden.
First floor
Main bedroom: (2.63m x 4.27m)
Large double bedroom with carpeted floor. free-standing triple wardrobe. Large window overlooking rear garden
Bedroom Two: (2.63m x 2.92m)
Double bedroom with carpeted floor and two freestanding double wardrobes. Large window Overlooking front garden.
Bedroom Three: (1.81m x 3.12m)
Single bedroom with carpeted floor and freestanding double wardrobe. Window overlooking rear garden.
Bathroom: (1.70m x 1.81m)
Tiled floor and shower cubicle with electric shower and tiled splashback, WC & whb. Window overlooking front garden and extractor fan.
Outside
To the front is a large cobble locked driveway with space for 2-3 cars and a small flowerbed to the front with a tree providing some privacy. To the rear, there is a c.19m long south facing rear garden with mature trees and plants including a cherry tree. There is side access to the rear garden and a large deck which is located in the right spot to catch the sun.

Can you buy this property?
Use our calculator to find out your budget including how much you can borrow and how much you need to save
Property Features
- 3 bedroom End of Terrace House
- Off-street Parking for 2 cars
- South facing rear garden with side access
- Quiet cul-de-sac located just off the South Circular Road
Map
Map
Local AreaNEW

Learn more about what this area has to offer.
School Name | Distance | Pupils | |||
|---|---|---|---|---|---|
| School Name | Scoil Iosagain Boys Senior | Distance | 200m | Pupils | 74 |
| School Name | St Catherine's National School | Distance | 380m | Pupils | 194 |
| School Name | Loreto Junior Primary School | Distance | 560m | Pupils | 190 |
School Name | Distance | Pupils | |||
|---|---|---|---|---|---|
| School Name | Loreto Senior Primary School | Distance | 560m | Pupils | 220 |
| School Name | Griffith Barracks Multi D School | Distance | 570m | Pupils | 379 |
| School Name | Harcourt Terrace Educate Together National School | Distance | 570m | Pupils | 116 |
| School Name | Scoil Treasa Naofa | Distance | 680m | Pupils | 165 |
| School Name | Marist Primary School | Distance | 700m | Pupils | 233 |
| School Name | Canal Way Educate Together National School | Distance | 910m | Pupils | 395 |
| School Name | Presentation Primary School | Distance | 920m | Pupils | 210 |
School Name | Distance | Pupils | |||
|---|---|---|---|---|---|
| School Name | Clogher Road Community College | Distance | 630m | Pupils | 213 |
| School Name | Loreto College | Distance | 660m | Pupils | 378 |
| School Name | Pearse College - Colaiste An Phiarsaigh | Distance | 710m | Pupils | 84 |
School Name | Distance | Pupils | |||
|---|---|---|---|---|---|
| School Name | Presentation College | Distance | 860m | Pupils | 152 |
| School Name | James' Street Cbs | Distance | 970m | Pupils | 180 |
| School Name | Harolds Cross Educate Together Secondary School | Distance | 1.1km | Pupils | 187 |
| School Name | Synge Street Cbs Secondary School | Distance | 1.4km | Pupils | 311 |
| School Name | St Patricks Cathedral Grammar School | Distance | 1.4km | Pupils | 277 |
| School Name | St. Mary's College C.s.sp., Rathmines | Distance | 1.5km | Pupils | 476 |
| School Name | St. Louis High School | Distance | 1.7km | Pupils | 674 |
Type | Distance | Stop | Route | Destination | Provider | ||||||
|---|---|---|---|---|---|---|---|---|---|---|---|
| Type | Bus | Distance | 80m | Stop | Dolphin Avenue | Route | 68a | Destination | Bulfin Road | Provider | Dublin Bus |
| Type | Bus | Distance | 80m | Stop | Dolphin Avenue | Route | 68 | Destination | Newcastle | Provider | Dublin Bus |
| Type | Bus | Distance | 80m | Stop | Dolphin Avenue | Route | 68 | Destination | Greenogue | Provider | Dublin Bus |
Type | Distance | Stop | Route | Destination | Provider | ||||||
|---|---|---|---|---|---|---|---|---|---|---|---|
| Type | Bus | Distance | 80m | Stop | Dolphin Avenue | Route | 122 | Destination | Drimnagh Road | Provider | Dublin Bus |
| Type | Bus | Distance | 140m | Stop | Dolphin Avenue | Route | 122 | Destination | Ashington | Provider | Dublin Bus |
| Type | Bus | Distance | 140m | Stop | Dolphin Avenue | Route | 122 | Destination | O'Connell Street | Provider | Dublin Bus |
| Type | Bus | Distance | 140m | Stop | Dolphin Avenue | Route | 68 | Destination | Poolbeg St | Provider | Dublin Bus |
| Type | Bus | Distance | 140m | Stop | Dolphin Avenue | Route | 68a | Destination | Poolbeg St | Provider | Dublin Bus |
| Type | Bus | Distance | 190m | Stop | Dolphins Barn Church | Route | 68 | Destination | Greenogue | Provider | Dublin Bus |
| Type | Bus | Distance | 190m | Stop | Dolphins Barn Church | Route | 122 | Destination | Drimnagh Road | Provider | Dublin Bus |
Video
Property Facilities
- Parking
- Gas Fired Central Heating
- Alarm
- Wired for Cable Television
BER Details

BER No: 115195323
Energy Performance Indicator: 369.35 kWh/m2/yr
Statistics
29/04/2024
Entered/Renewed
1,915
Property Views
Check off the steps to purchase your new home
Use our Buying Checklist to guide you through the whole home-buying journey.

Similar properties
€475,000
73 Tyrconnell Park, Inchicore, Dublin 8, D08A9PN3 Bed · 1 Bath · End of Terrace€475,000
86 Abbey Drive, Navan Road, Navan Road (D7), Dublin 7, D07WF513 Bed · 3 Bath · End of Terrace€495,000
56 Iveagh Gardens, Crumlin, Crumlin, Dublin 12, D12FY273 Bed · 2 Bath · Terrace€495,000
16 Saint Thomas Road, South Circular Road, South Circular Road, Dublin 8, D08P2R54 Bed · 2 Bath · End of Terrace
€495,000
16 Ashington Green, Navan Road, Dublin 7, D07T2W53 Bed · Semi-D€495,000
33 Oscar Square, The Tenters, Dublin 8, D08PDE03 Bed · 1 Bath · End of Terrace€495,000
8 Portobello Road, Portobello, Dublin 8, D08Y9R33 Bed · 1 Bath · Terrace€495,000
8 Portobello Road, Portobello, Dublin 83 Bed · 1 Bath · Terrace€510,000
107 ratoath road , Cabra, Dublin 73 Bed · 3 Bath · Terrace€515,000
Apartment 2, Eyre Court, Harold's Cross, Dublin 6, D6WRX854 Bed · 2 Bath · Townhouse€525,000
Apartment 7, Emmet Place Apartments, Dublin 8, D08F4376 Bed · 2 Bath · Apartment€525,000
43 Caragh Road, North Circular Road, Cabra, Dublin 73 Bed · 1 Bath · Terrace
Daft ID: 119298259
Contact Agent

Ian Hopkins
087 9879834Thinking of selling?
Ask your agent for an Advantage Ad
- • Top of Search Results with Bigger Photos
- • More Buyers
- • Best Price

Home Insurance
Quick quote estimator
