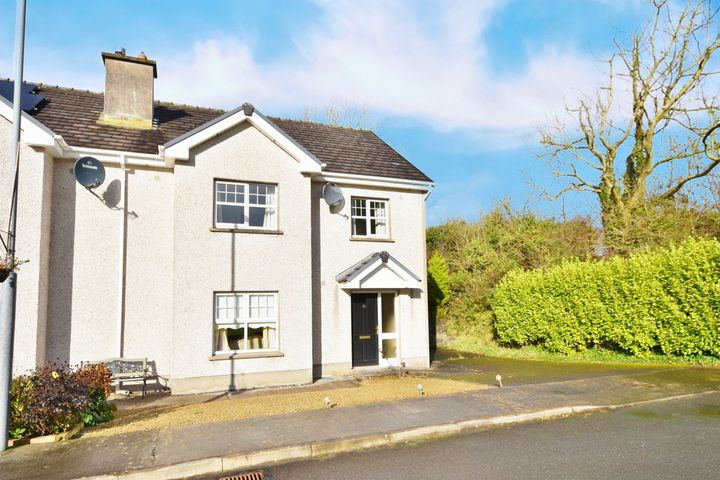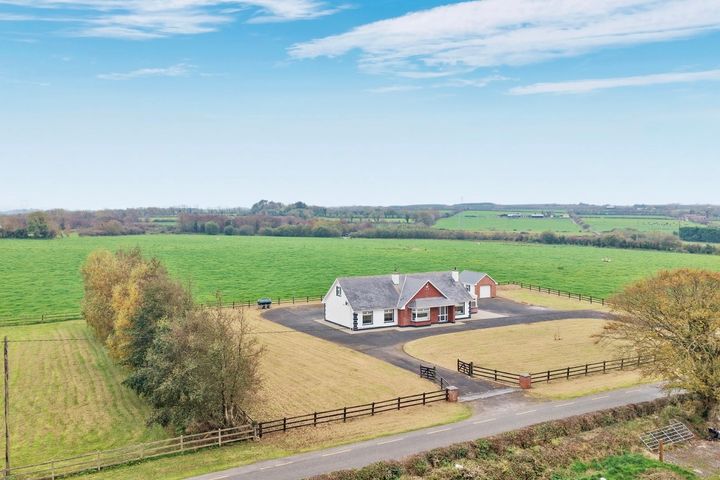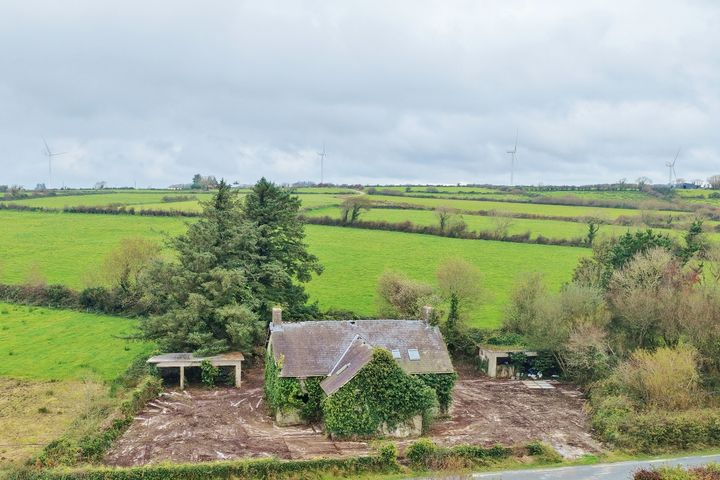Moyvane, Kerry
3 Properties for Sale in Moyvane, Kerry
10 Ashgrove, Glen Road, Moyvane, Listowel, Co. Kerry, V31F970
4 Bed3 Bath130 m²Semi-DDerry, Listowel, Co Kerry, V31KR64
4 Bed3 BathDetachedThe Old School House, Kilbaha, Moyvane, Co Kerry
3 BedDetached
Didn't find what you were looking for?
Expand your search:
Explore Sold Properties
Stay informed with recent sales and market trends.
Most visible agents in Moyvane







