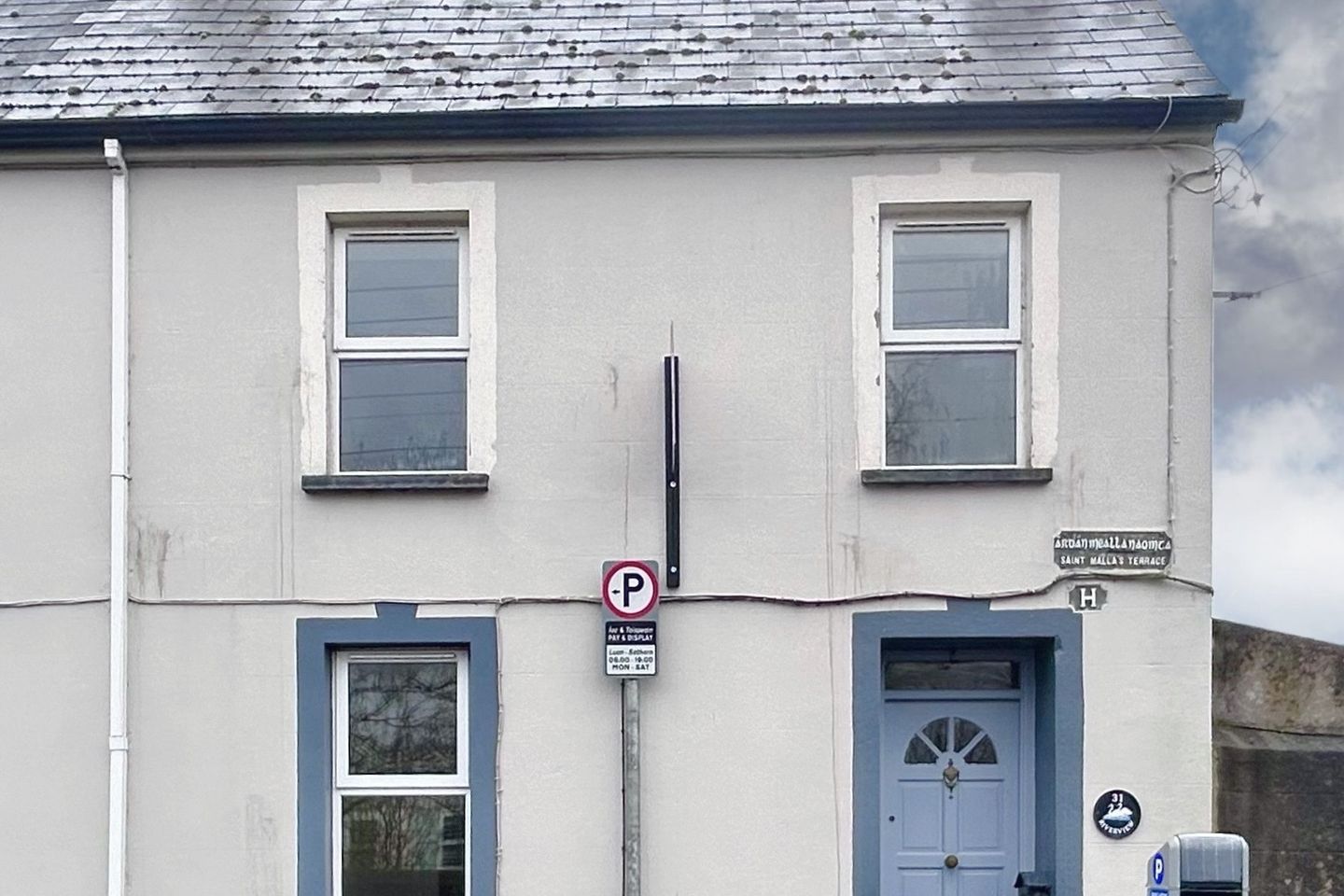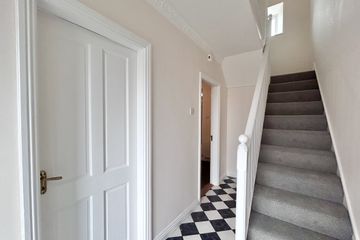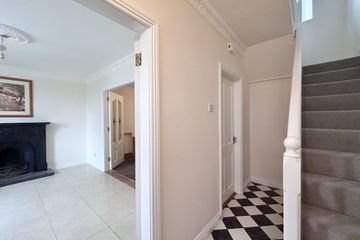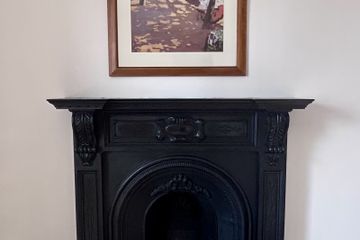


+50

54
Riverview, 31 Michael Street, Kilkenny, Co. Kilkenny, R95K8EC
€295,000
SALE AGREED3 Bed
1 Bath
90 m²
End of Terrace
Description
- Sale Type: For Sale by Private Treaty
- Overall Floor Area: 90 m²
Located in the heart of Kilkenny City, 31 Michael Street presents a unique blend of historic charm and modern convenience. This property has undergone extensive extension and renovation, enhancing its original structure to create a truly exceptional living space.
One of Riverview's standout features is its expansive rear garden, offering huge outdoor space for relaxation and recreation. Accessible through a gated entrance, this private parking area adds to the convenience and exclusivity of the property.
Situated on an elevated site, Riverview affords breathtaking views of the majestic River Nore and the bustling Kilkenny City Centre. A leisurely stroll across the nearby Lady Desart pedestrian bridge leads to the historic market yard, providing easy access to the city's vibrant attractions.
The architectural elegance of Michael Street is evident in the towering stature of its homes, which boast high ceilings and large windows adorned with ornate plasterwork. These features lend a timeless appeal to Riverview, making it a truly captivating sight.
The prime location of 31 Michael Street ensures effortless city living, with schools, shops, and amenities just a short walk away. Additionally, quick access to the motorway, only a 5-minute drive from the property, further enhances convenience for residents.
Stepping inside Riverview, you're greeted by a bright and inviting entrance hall that sets the tone for the home's warm and welcoming atmosphere. The original staircase stands as a striking focal point, complemented by the high ceilings and diamond-shaped tiled flooring. Ample understairs storage adds practicality to the space.
As you step into the living space of 31 Michael Street, you'll immediately notice the thoughtful enhancements made to the original layout. French doors seamlessly connect the front living room to the rear dining space and the added extension, creating a fluid and inviting atmosphere.
The original sitting room exudes brightness and charm, with a tiled floor, a stunning ornate cast iron fireplace, ceiling coving, and dual windows that flood the space with natural light.
Continuing into the dining area and kitchen, you'll find a slated tiled floor that flows seamlessly through the space, enhancing the feeling of openness. High ceilings accentuate the sense of space, while a Velux roof light illuminates the kitchen beautifully. Upgraded units complement the wall colours and flooring perfectly, and the feature ceiling in the extension showcases impeccable craftsmanship.
The main bathroom, as part of the extension, boasts a delightful checkered tiled floor, contrasting tiled walls, and an electric over bath shower. A rear hall provides access to the rear garden and side entrance.
Ascending the split-level stairs, you'll find three spacious bedrooms on the first floor. Large windows fill each room with light, accentuating the comfort and elegance of the space. The smaller bedroom, currently utilized as a home office, offers ample room as a single bedroom, while the other two pristine double bedrooms provide luxurious accommodation.
Outside, a large gated entrance leads to a magnificent garden space that basks in full sun throughout the day, offering endless possibilities for relaxation and enjoyment. This private oasis, teeming with wildlife, is a rare find in the heart of the city.
The garden also provides an area for secure parking and the existing gates could be upgraded to allow for remote control access to this private garden.
The property also benefits from a small adjoining garage which can be used as a secure storage area or, subject to planning permission, may be developed to provide more living space accessible from main property.
The garden also provides an area for secure parking and the existing gates could be upgraded to allow for remote control access to this private garden.
The property also benefits from a small adjoining garage which can be used as a secure storage area or, subject to planning permission, may be developed to provide more living space accessible from main property.
Michael Street, an established part of Kilkenny City, boasts a close-knit community of residents, many of whom are second-generation. Its perfect location makes it an ideal place to call home.
Don't miss the opportunity to experience the charm and convenience of 31 Michael Street. Contact Fran today to schedule a viewing, with appointments available seven days a week.
These particulars are issued strictly on the understanding that they do not form part of any contract and are provided, without liability, as a general guide only to what is being offered subject to contract and availability. They are not to be constructed as containing any representation of fact upon which any interested party is entitled to rely. Any intending purchaser or lessee should satisfy themselves by inspection or otherwise as to the accuracy of these particulars. The vendor or lessor does not make, give or imply nor is Fran Grincell or its staff authorized to make, give, or imply any representation or warranty whatsoever in respect of this property. No responsibility can be accepted for any expenses incurred by intending purchasers in inspecting properties that have been sold, let, or withdrawn. THINKING OF SELLING EMAIL OR CALL FOR SALES ADVICE

Can you buy this property?
Use our calculator to find out your budget including how much you can borrow and how much you need to save
Property Features
- STYLISH CONTEMPORARY HOME PRESENTED IN SUPERB TURN-KEY CONDITION
- THINK OPPORTUNITY ON THIS PROPERTY
- THINK POTENTIAL ON THIS PROPERTY
- CLOSE TO KILKENNY CITY CENTRE AND ALL THE CITIES AMENITIES
- HIGH DESIRABLE AND ESTABLISHED LOCATION
- LESS THAN FIVE MINUTES WALK TO THE CITY CENTRE
- IDEAL INVESTMENT PROPERTY/GUARANTEED RENT RETURN
- CHILD CARE FACILITIES NEARBY AND WALKING DISTANCE TO PRIMARY AND SECONDARY SCHOOLS
- CLOSE TO SHOPS,POST OFFICE AND CHURCH
- CLOSE TO MOTORWAY ACCESS
Map
Map
Local AreaNEW

Learn more about what this area has to offer.
School Name | Distance | Pupils | |||
|---|---|---|---|---|---|
| School Name | The Lake Junior School | Distance | 120m | Pupils | 228 |
| School Name | Mother Of Fair Love Spec School | Distance | 510m | Pupils | 58 |
| School Name | Presentation Primary School | Distance | 570m | Pupils | 441 |
School Name | Distance | Pupils | |||
|---|---|---|---|---|---|
| School Name | St John's Senior School Kilkenny | Distance | 610m | Pupils | 225 |
| School Name | Cbs Primary Kilkenny | Distance | 830m | Pupils | 198 |
| School Name | St. Canice's Co-ed. National School | Distance | 940m | Pupils | 629 |
| School Name | St John Of God Kilkenny | Distance | 980m | Pupils | 357 |
| School Name | St Patrick's De La Salle Boys National School | Distance | 1.1km | Pupils | 384 |
| School Name | Kilkenny National School | Distance | 1.4km | Pupils | 213 |
| School Name | Gaelscoil Osrai | Distance | 1.8km | Pupils | 456 |
School Name | Distance | Pupils | |||
|---|---|---|---|---|---|
| School Name | C.b.s. Kilkenny | Distance | 480m | Pupils | 824 |
| School Name | Coláiste Pobail Osraí | Distance | 740m | Pupils | 229 |
| School Name | Loreto Secondary School | Distance | 790m | Pupils | 1025 |
School Name | Distance | Pupils | |||
|---|---|---|---|---|---|
| School Name | City Vocational School | Distance | 870m | Pupils | 315 |
| School Name | St Kieran's College | Distance | 980m | Pupils | 772 |
| School Name | Kilkenny College | Distance | 1.4km | Pupils | 919 |
| School Name | Presentation Secondary School | Distance | 1.8km | Pupils | 815 |
| School Name | Callan Cbs | Distance | 14.9km | Pupils | 267 |
| School Name | St. Brigid's College | Distance | 15.1km | Pupils | 244 |
| School Name | Coláiste Abhainn Rí | Distance | 15.2km | Pupils | 597 |
Type | Distance | Stop | Route | Destination | Provider | ||||||
|---|---|---|---|---|---|---|---|---|---|---|---|
| Type | Bus | Distance | 130m | Stop | Market Yard | Route | 838 | Destination | Market Yard, Stop 10289 | Provider | Slieve Bloom Coach Tours |
| Type | Bus | Distance | 200m | Stop | Market Yard | Route | 838 | Destination | Mountmellick, Stop 131561 | Provider | Slieve Bloom Coach Tours |
| Type | Bus | Distance | 200m | Stop | Market Yard | Route | 838 | Destination | Portlaoise Railway Station | Provider | Slieve Bloom Coach Tours |
Type | Distance | Stop | Route | Destination | Provider | ||||||
|---|---|---|---|---|---|---|---|---|---|---|---|
| Type | Bus | Distance | 270m | Stop | John Street Upper | Route | Ng03 | Destination | Carlow | Provider | J.j Kavanagh & Sons |
| Type | Bus | Distance | 280m | Stop | Dublin Road | Route | Iw01 | Destination | Bohernatounish Road | Provider | Dunnes Coaches |
| Type | Bus | Distance | 280m | Stop | Dublin Road | Route | Wi01 | Destination | Dublin Road | Provider | Dunnes Coaches |
| Type | Bus | Distance | 280m | Stop | Dublin Road | Route | Wi01 | Destination | Institute Of Technology Waterford | Provider | Dunnes Coaches |
| Type | Bus | Distance | 280m | Stop | Dublin Road | Route | Iw01 | Destination | Setu Carlow Campus | Provider | Dunnes Coaches |
| Type | Bus | Distance | 340m | Stop | Macdonagh Jctn | Route | 376 | Destination | Redmond Square | Provider | Wexford Bus |
| Type | Bus | Distance | 340m | Stop | Macdonagh Jctn | Route | 376 | Destination | Kerlogue B Parks | Provider | Wexford Bus |
Virtual Tour
Property Facilities
- Parking
- Gas Fired Central Heating
- Wired for Cable Television
BER Details

BER No: 100325984
Statistics
06/03/2024
Entered/Renewed
5,406
Property Views
Check off the steps to purchase your new home
Use our Buying Checklist to guide you through the whole home-buying journey.

Similar properties
€270,000
3 bedroom end of terrace, Cluain Glasan, Cluain Glasan, Granges Road, Ayrefield, Kilkenny, Co. Kilkenny3 Bed · 3 Bath · End of Terrace€270,000
80 The Fairways, Old Golf Links Road, Kilkenny, Co. Kilkenny, R95H0FA3 Bed · 2 Bath · Semi-D€275,000
3 Common Hall Lane, Kilkenny, Co. Kilkenny, R95KAP93 Bed · 1 Bath · End of Terrace€285,000
37 The Fairways, Old Golf Links Road, Kilkenny, Co. Kilkenny, R95RH3K3 Bed · 2 Bath · Semi-D
€285,000
25 Seville Lawns, Margarets Fields, Kilkenny, Co. Kilkenny, R95V8D44 Bed · 3 Bath · Terrace€285,000
5 Stephen Street, Kilkenny, R95EKP03 Bed · 1 Bath · Bungalow€290,000
3 bedroom, Cluain Glasan, Cluain Glasan, Granges Road, Ayrefield, Kilkenny, Co. Kilkenny3 Bed · 3 Bath · Semi-D€290,000
3 Rothe Terrace, Kennyswell Road, Kilkenny, Co. Kilkenny, R95Y63H4 Bed · 2 Bath · Bungalow€290,000
16 Reade Terrace, Circular Road, Kilkenny, Co. Kilkenny, R95D9H64 Bed · 1 Bath · Semi-D€295,000
17 Beechlawns, Johnswell Road, Kilkenny, Co. Kilkenny, R95F2K53 Bed · 2 Bath · Semi-D€300,000
20 William Street, Kilkenny, Co. Kilkenny, R95EFC94 Bed · 1 Bath · Terrace€300,000
15 Saint John's Terrace, Dublin Road, Kilkenny, Co. Kilkenny, R95K7TX4 Bed · 1 Bath · Terrace
Daft ID: 118838151


Fran Grincell Properties
SALE AGREEDThinking of selling?
Ask your agent for an Advantage Ad
- • Top of Search Results with Bigger Photos
- • More Buyers
- • Best Price

Home Insurance
Quick quote estimator
