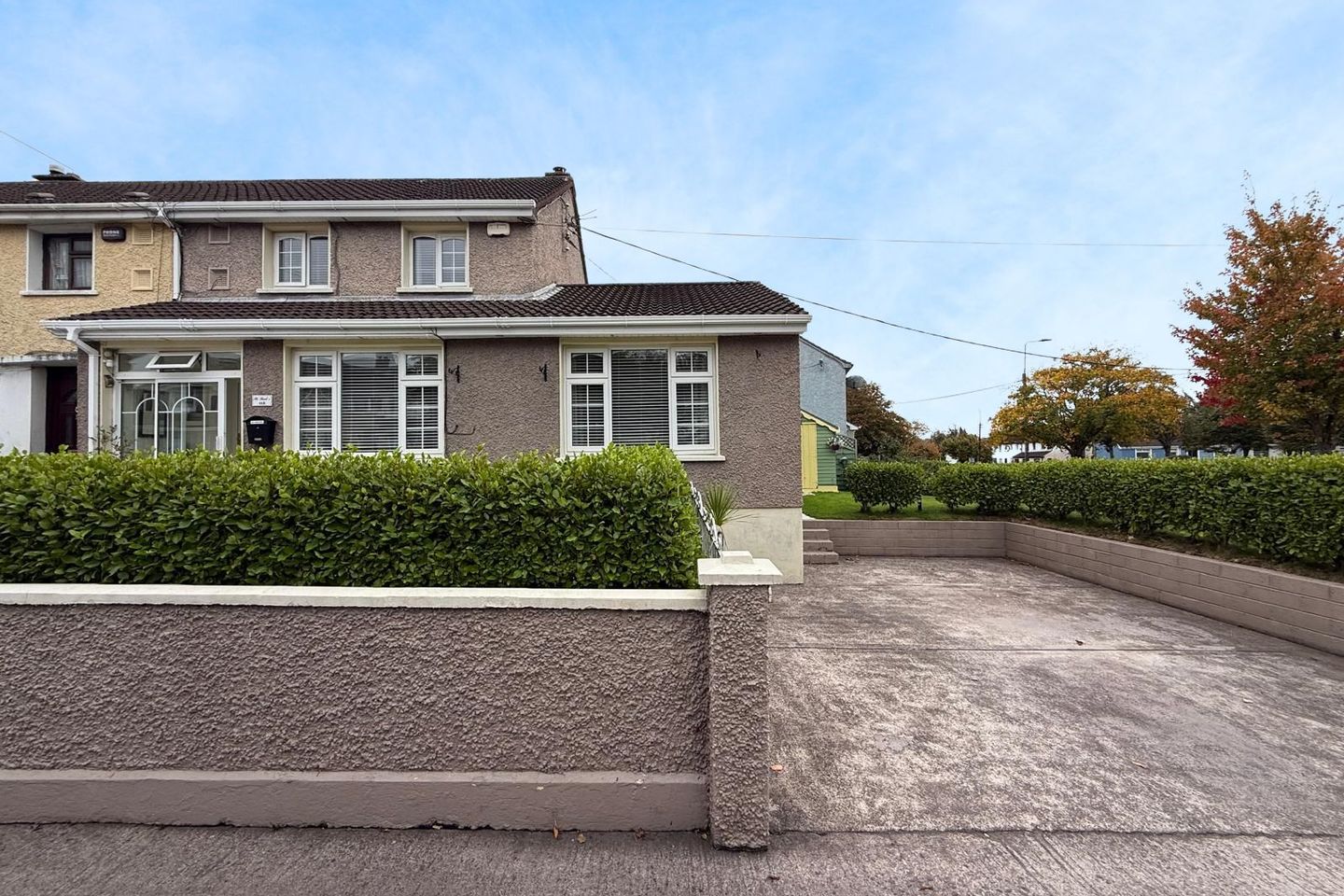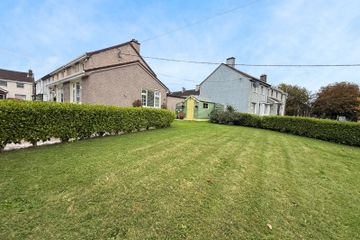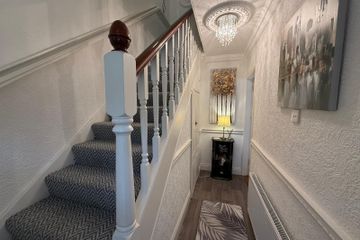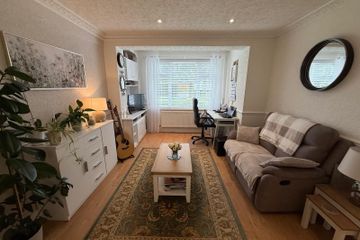



Saint Paul's, 113 Pearse Road, Ballyphehane, Co. Cork, T12Y227
€365,000
- Price per m²:€3,259
- Estimated Stamp Duty:€3,650
- Selling Type:By Private Treaty
- BER No:110404027
About this property
Highlights
- Situated on an Extra-Large Corner Site
- South-East Facing Rear Garden
- Excellent Condition Throughout
- New Gas Boiler Fitted in 2023
- Off-Street Parking for Two Cars
Description
This stunning property is in immaculate condition throughout. The property comprises of an extra-large side garden along with a South-East Facing Rear Garden, a newly fitted gas boiler, off-street parking for two cars and large living accommodation. Ideally located within walking distance of a wide array of local amenities including schools, shops, and churches, the home also offers seamless access to Cork City Centre and the South Link Road network — making it perfect for modern family living or professional convenience. The ground floor accommodation comprises a welcoming entrance hallway, a generously sized main living room, a lounge/bedroom 3 and a bright, open-plan kitchen/dining area ideal for both relaxing and entertaining. Additional features include a well-appointed guest WC and a separate utility room for added functionality. Upstairs, the property boasts two spacious double bedrooms and a main bathroom, all finished to an excellent standard. ENTRANCE PORCH 0.7m x 2.10m This welcoming space is accessed via a sliding patio door. The area is fully tiled and features a ceiling light, offering a clean and functional first impression. ENTRANCE HALLWAY 1.7m x 3.4m Features timber flooring, a radiator, ceiling light, and a spacious under-stair storage area. LIVING ROOM 3.3m x 4.9m A bright, front-facing room with a bay-style window, timber flooring, recessed lighting, radiator, and cornicing. It includes a built-in area for a TV and storage. Double French doors lead to the kitchen/dining area. KITCHEN/DINING ROOM 5.2m x 3.5m Includes a stylish range of fitted wall and floor units, a stainless-steel double sink, double oven, hob, and integrated microwave. The kitchen floor is tiled, and the dining area has timber flooring and a feature fireplace. An extended area off the kitchen features glass doors leading to the rear garden and side of the property. This space is fully tiled, with recessed lighting, cornicing, and a window with a rear view. UTILITY 2.1m x 1.9m Fully tiled and plumbed for both washing machine and dryer, with ample storage, a ceiling light, and a window overlooking the rear garden. GUEST WC 1.9m x 1.4m A spacious downstairs WC with tiled flooring, part-tiled walls, wash hand basin with built-in storage, WC, radiator, recessed lighting, a frosted side window, and a large vanity mirror. LOUNGE /BEDROOM 3 5.8m x 3.5m This large, bright second living/bedroom 3 has timber flooring, two radiators, recessed lighting, cornicing, and two windows—one facing the front and the other to the side. STAIRS & LANDING 2.7m x 2.2m The stairs and landing are fully carpeted and finished with cornicing and ceiling lighting, creating a warm and tidy transition to the upper floor. MASTER BEDROOM 3.5m x 2.7m A bright and spacious double bedroom located at the front of the property. Features include timber flooring, a full range of built-in mirrored Slide robes, recessed lighting, a radiator, and two windows overlooking the front of the property. BEDROOM 2 3.7m x 2.9m Another well-proportioned double bedroom, this one overlooking the rear garden. It includes timber flooring, built-in mirrored Slide robes, recessed lighting, a radiator, and a large window overlooking the rear garden. MAIN BATHROOM 1.6m x 2.9m The main bathroom features a modern three-piece suite with a stand-alone shower unit and Mira electric shower, wash hand basin with under-sink storage, and WC. The room is fully tiled, has a frosted window for privacy, and includes multiple light fittings. FRONT OF PROPERTY Set on a generous corner site, the property offers private off-street parking for two cars along with a separate pedestrian entrance. To the right, there is a large garden area with excellent potential for future extension or landscaping. REAR OF PROPERTY A gated side entrance leads to a low-maintenance rear garden, which is southeast facing and has plenty of space for outdoor furniture. The above details are for guidance only and do not form part of any contract. They have been prepared with care but we are not responsible for any inaccuracies. All descriptions, dimensions, references to condition and necessary permission for use and occupation, and other details are given in good faith and are believed to be correct but any intending purchaser or tenant should not rely on them as statements or representations of fact but must satisfy himself/herself by inspection or otherwise as to the correctness of each of them. In the event of any inconsistency between these particulars and the contract of sale, the latter shall prevail. The details are issued on the understanding that all negotiations on any property are conducted through this office.
The local area
The local area
Sold properties in this area
Stay informed with market trends
Local schools and transport

Learn more about what this area has to offer.
School Name | Distance | Pupils | |||
|---|---|---|---|---|---|
| School Name | Scoil Maria Assumpta | Distance | 90m | Pupils | 164 |
| School Name | Gaelscoil An Teaghlaigh Naofa | Distance | 410m | Pupils | 186 |
| School Name | Morning Star National School | Distance | 550m | Pupils | 107 |
School Name | Distance | Pupils | |||
|---|---|---|---|---|---|
| School Name | South Lee Educate Together National School | Distance | 720m | Pupils | 138 |
| School Name | Greenmount Monastery National School | Distance | 830m | Pupils | 237 |
| School Name | Bunscoil Chriost Ri | Distance | 1.1km | Pupils | 479 |
| School Name | St Fin Barre's National School | Distance | 1.2km | Pupils | 83 |
| School Name | Glasheen Girls National School | Distance | 1.2km | Pupils | 315 |
| School Name | Glasheen Boys National School | Distance | 1.2km | Pupils | 422 |
| School Name | St Kevin's School | Distance | 1.5km | Pupils | 15 |
School Name | Distance | Pupils | |||
|---|---|---|---|---|---|
| School Name | Presentation Secondary School | Distance | 210m | Pupils | 164 |
| School Name | Coláiste Éamann Rís | Distance | 870m | Pupils | 760 |
| School Name | Christ King Girls' Secondary School | Distance | 1.3km | Pupils | 703 |
School Name | Distance | Pupils | |||
|---|---|---|---|---|---|
| School Name | St. Aloysius School | Distance | 1.3km | Pupils | 318 |
| School Name | Coláiste Chríost Rí | Distance | 1.3km | Pupils | 506 |
| School Name | Coláiste Daibhéid | Distance | 1.5km | Pupils | 183 |
| School Name | Cork College Of Commerce | Distance | 1.6km | Pupils | 27 |
| School Name | Presentation Brothers College | Distance | 1.6km | Pupils | 698 |
| School Name | St. Angela's College | Distance | 2.2km | Pupils | 608 |
| School Name | Ashton School | Distance | 2.3km | Pupils | 532 |
Type | Distance | Stop | Route | Destination | Provider | ||||||
|---|---|---|---|---|---|---|---|---|---|---|---|
| Type | Bus | Distance | 70m | Stop | Pearse Square | Route | 203 | Destination | Farranree | Provider | Bus Éireann |
| Type | Bus | Distance | 70m | Stop | Pearse Square | Route | 219 | Destination | Mahon | Provider | Bus Éireann |
| Type | Bus | Distance | 70m | Stop | Pearse Square | Route | 209a | Destination | Merchants Quay | Provider | Bus Éireann |
Type | Distance | Stop | Route | Destination | Provider | ||||||
|---|---|---|---|---|---|---|---|---|---|---|---|
| Type | Bus | Distance | 70m | Stop | Pearse Square | Route | 203 | Destination | St. Patrick Street | Provider | Bus Éireann |
| Type | Bus | Distance | 80m | Stop | Pearse Square | Route | 203 | Destination | Ballyphehane | Provider | Bus Éireann |
| Type | Bus | Distance | 80m | Stop | Pearse Square | Route | 219 | Destination | Southern Orbital | Provider | Bus Éireann |
| Type | Bus | Distance | 190m | Stop | Pearse Road West | Route | 203 | Destination | Farranree | Provider | Bus Éireann |
| Type | Bus | Distance | 190m | Stop | Pearse Road West | Route | 203 | Destination | St. Patrick Street | Provider | Bus Éireann |
| Type | Bus | Distance | 190m | Stop | Pearse Road West | Route | 209a | Destination | Merchants Quay | Provider | Bus Éireann |
| Type | Bus | Distance | 230m | Stop | Pearse Road West | Route | 203 | Destination | Ballyphehane | Provider | Bus Éireann |
Your Mortgage and Insurance Tools
Check off the steps to purchase your new home
Use our Buying Checklist to guide you through the whole home-buying journey.
Budget calculator
Calculate how much you can borrow and what you'll need to save
BER Details
BER No: 110404027
Ad performance
- 16/10/2025Entered
- 7,666Property Views
- 12,496
Potential views if upgraded to a Daft Advantage Ad
Learn How
Similar properties
€335,000
6 Mardyke Street, Cork City Centre, T12F7AC4 Bed · 1 Bath · Terrace€345,000
1 Clashduv Villas, Glasheen Road, Glasheen, Co. Cork, T12P3Y06 Bed · 2 Bath · Semi-D€370,000
67 Evergreen Street, Cork City Centre, T12PD9W6 Bed · 1 Bath · End of Terrace€375,000
11 Ardcahon Drive, Coolkellure, Lehenagh More, Cork City, Co. Cork, T12NVY03 Bed · 3 Bath · Terrace
€375,000
4 Landscape Park, Pouladuff Road, The Lough, Co. Cork, T12N9P43 Bed · 2 Bath · Semi-D€380,000
Villa Martin, Glasheen Road, Glasheen, Co. Cork, T12Y1E83 Bed · 3 Bath · Terrace€385,000
Tara, 3 Clareville Estate, Pouladuff, Co. Cork, T12Y7H93 Bed · 1 Bath · Semi-D€385,000
42 Glendale Drive, Glasheen, Cork, T12W9T73 Bed · 2 Bath · Semi-D€395,000
78 Earlwood Estate, The Lough, The Lough, Co. Cork, T12K3H34 Bed · 2 Bath · Semi-D€395,000
15 Mccurtains Villas, College Road, Glasheen, Co. Cork, T12WT1H6 Bed · 3 Bath · End of Terrace€395,000
Saint Anne's, 8 Green Lawn, Curragh Road, Cork, T12T9N13 Bed · 2 Bath · Semi-D€420,000
San Michele, 30 Earlwood Estate, The Lough, Co. Cork, T12Y2H64 Bed · 2 Bath · Semi-D
Daft ID: 16323268

