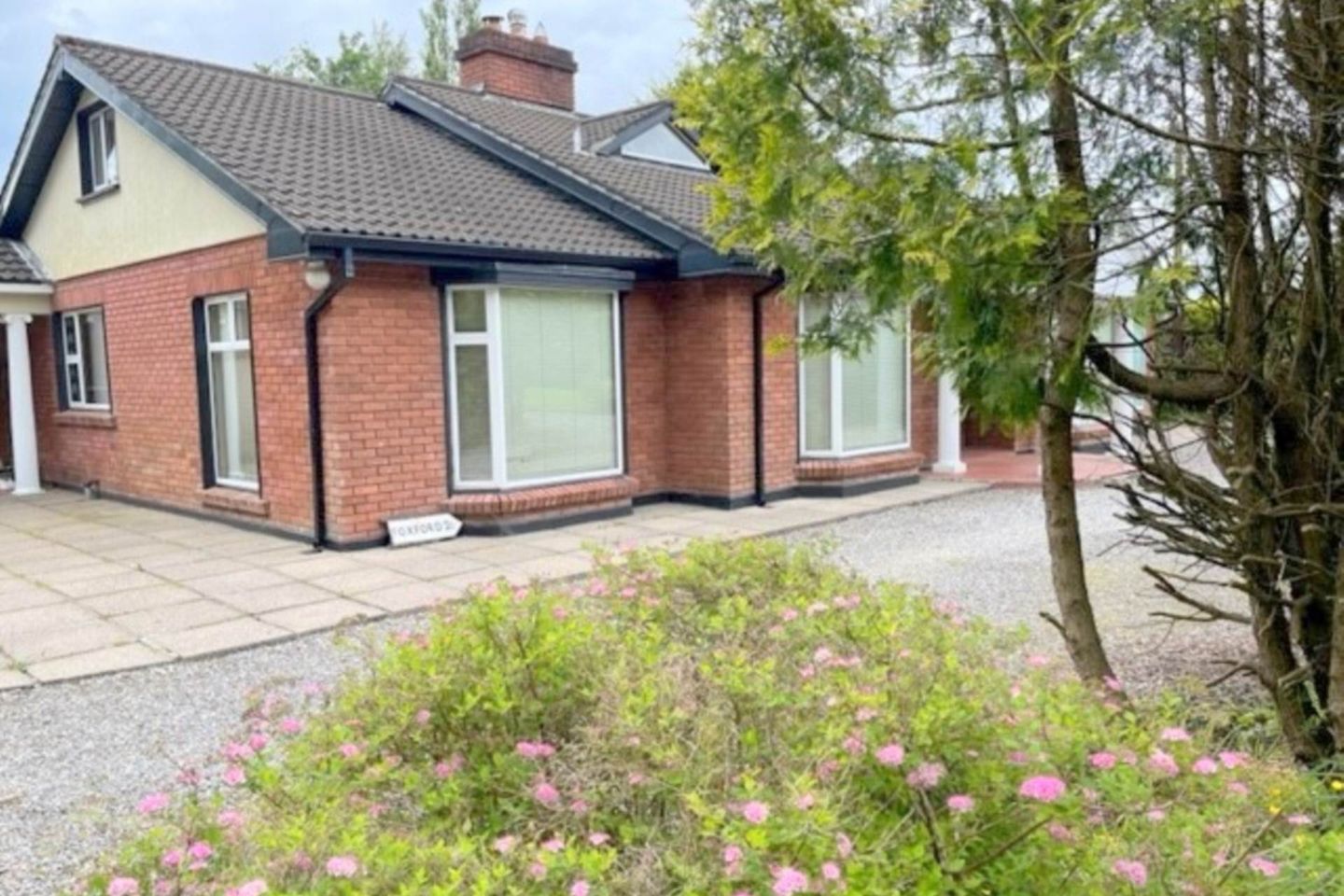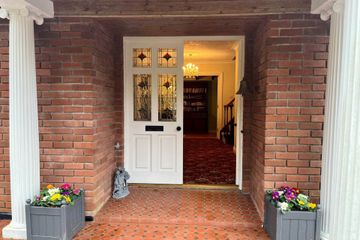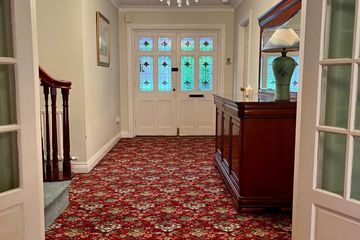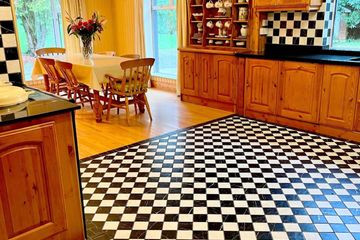



Bohernagore, Clogheen, Co. Tipperary, E21DX52
Price on Application
- Selling Type:By Private Treaty
- BER No:117166793
- Energy Performance:164.35 kWh/m2/yr
About this property
Highlights
- Detached spacious bungalow
- Situated on C1.7 Acres
- Located within short distance of M8 Cahir Clonmel Mitchelstown Cork and Lismore
Description
Detached spacious 4 bed bungalow situated on C1.7 acres of mature landscaped gardens and patio area The property is located in within an enclosed private and tranquil setting. The property is recessed back from the road and is accessed through wrought iron gated entrance with sweeping stone chipped driveway. "Beal Easa" is located just outside Clogheen on the Goatenbridge road, just 15km from Cahir, 22km from Mitchelstown, 28km from Clonmel and 65km from Cork City and 15 mins from M8 (Junction 11). Accommodation Entrance Hall Corridor Living Room - 13'2" (4.01m) x 15'1" (4.6m) Laminate timber floor, feature fireplace, timber ceiling beams and large window overlooking front garden Kitchen/Dining - 12'2" (3.71m) x 24'8" (7.52m) Fitted kitchen, tiled floor and Aga cooker. Dining area with timber floor and dual aspect windows Utility - 5'7" (1.7m) x 16'1" (4.9m) Conservatory - 19'9" (6.02m) x 22'8" (6.91m) Timber floor and feature ceiling beams. French doors leading to garden. Master Bedroom - 14'2" (4.32m) x 17'5" (5.31m) Timber laminated flooring, fitted robes, French doors to patio area. Master En-suite - 5'3" (1.6m) x 6'10" (2.08m) Fully Tiled. Bathroom - 6'11" (2.11m) x 11'10" (3.61m) Fully tiled with jacuzzi corner bath and heated towel rail Bedroom 2 - 10'2" (3.1m) x 14'1" (4.29m) Timber flooring and fitted robes Bedroom 3 - 11'2" (3.4m) x 12'2" (3.71m) Timber flooring and fitted robes. Bedroom 4 - 11'1" (3.38m) x 12'10" (3.91m) Timber flooring and fitted robes. Bedroom 5/Treatment room - 8'3" (2.51m) x 11'2" (3.4m) Access from main house and also side entrance with double doors leading to Bedroom or Treatment room Bedroom 6/Treatment room - 8'0" (2.44m) x 10'0" (3.05m) Tiled flooring Office - 8'0" (2.44m) x 14'6" (4.42m) Tiled flooring. Fitted desk area Shower Room - 5'3" (1.6m) x 6'3" (1.91m) Hot Press Boiler Room - 13'2" (4.01m) x 15'9" (4.8m) Located off the side hall FIRST FLOOR Yoga/Office Carpet flooring, velux and gable end window. W.C Laminate flooring and fitted vanity unit. Velux roof window. Play Room Carpet flooring, velux and gable end window. Note: Please note we have not tested any apparatus, fixtures, fittings, or services. Interested parties must undertake their own investigation into the working order of these items. All measurements are approximate and photographs provided for guidance only. Property Reference :CCMP717 DIRECTIONS: E21 DX52
The local area
The local area
Sold properties in this area
Stay informed with market trends
Local schools and transport
Learn more about what this area has to offer.
School Name | Distance | Pupils | |||
|---|---|---|---|---|---|
| School Name | St Mary's National School | Distance | 2.0km | Pupils | 78 |
| School Name | Ballylooby National School | Distance | 6.3km | Pupils | 156 |
| School Name | Ardfinnan National School | Distance | 6.8km | Pupils | 241 |
School Name | Distance | Pupils | |||
|---|---|---|---|---|---|
| School Name | Burncourt National School | Distance | 9.2km | Pupils | 94 |
| School Name | Ballyporeen National School | Distance | 9.3km | Pupils | 138 |
| School Name | Bunscoil Na Cathrach | Distance | 11.7km | Pupils | 428 |
| School Name | Grange National School | Distance | 11.9km | Pupils | 157 |
| School Name | Skeheenarinky National School | Distance | 13.4km | Pupils | 36 |
| School Name | Lismore National School | Distance | 14.8km | Pupils | 24 |
| School Name | Ballymacarbry National School | Distance | 15.0km | Pupils | 169 |
School Name | Distance | Pupils | |||
|---|---|---|---|---|---|
| School Name | Colaiste Dun Iascaigh | Distance | 12.5km | Pupils | 904 |
| School Name | Blackwater Community School | Distance | 15.3km | Pupils | 964 |
| School Name | Presentation Secondary School | Distance | 18.6km | Pupils | 473 |
School Name | Distance | Pupils | |||
|---|---|---|---|---|---|
| School Name | Loreto Secondary School | Distance | 20.1km | Pupils | 467 |
| School Name | High School Clonmel | Distance | 20.1km | Pupils | 700 |
| School Name | Central Technical Institute, Clonmel | Distance | 20.2km | Pupils | 316 |
| School Name | Coláiste Fionnchua | Distance | 20.6km | Pupils | 410 |
| School Name | Presentation Secondary School | Distance | 20.8km | Pupils | 351 |
| School Name | Christian Brothers Secondary School | Distance | 20.9km | Pupils | 407 |
| School Name | Rockwell College | Distance | 21.2km | Pupils | 478 |
Type | Distance | Stop | Route | Destination | Provider | ||||||
|---|---|---|---|---|---|---|---|---|---|---|---|
| Type | Bus | Distance | 2.6km | Stop | Clogheen | Route | 245 | Destination | Clonmel | Provider | Bus Éireann |
| Type | Bus | Distance | 2.7km | Stop | Clogheen | Route | 245 | Destination | Cork | Provider | Bus Éireann |
| Type | Bus | Distance | 6.6km | Stop | Ardfinnan | Route | 245 | Destination | Clonmel | Provider | Bus Éireann |
Type | Distance | Stop | Route | Destination | Provider | ||||||
|---|---|---|---|---|---|---|---|---|---|---|---|
| Type | Bus | Distance | 6.8km | Stop | Ardfinnan | Route | 245 | Destination | Cork | Provider | Bus Éireann |
| Type | Bus | Distance | 9.5km | Stop | Ballyporeen | Route | 245 | Destination | Cork | Provider | Bus Éireann |
| Type | Bus | Distance | 9.5km | Stop | Ballyporeen | Route | 245 | Destination | Clonmel | Provider | Bus Éireann |
| Type | Bus | Distance | 11.7km | Stop | Cahir | Route | 355 | Destination | Cahir | Provider | Bus Éireann |
| Type | Bus | Distance | 11.7km | Stop | Cahir | Route | 245 | Destination | Cork | Provider | Bus Éireann |
| Type | Bus | Distance | 11.7km | Stop | Cahir | Route | 855 | Destination | Limerick Junction | Provider | Tfi Local Link Tipperary |
| Type | Bus | Distance | 11.7km | Stop | Cahir | Route | 55 | Destination | Limerick Bus Station | Provider | Bus Éireann |
Your Mortgage and Insurance Tools
Check off the steps to purchase your new home
Use our Buying Checklist to guide you through the whole home-buying journey.
Budget calculator
Calculate how much you can borrow and what you'll need to save
BER Details
BER No: 117166793
Energy Performance Indicator: 164.35 kWh/m2/yr
Statistics
- 09/10/2025Entered
- 6Property Views
Daft ID: 122044342

