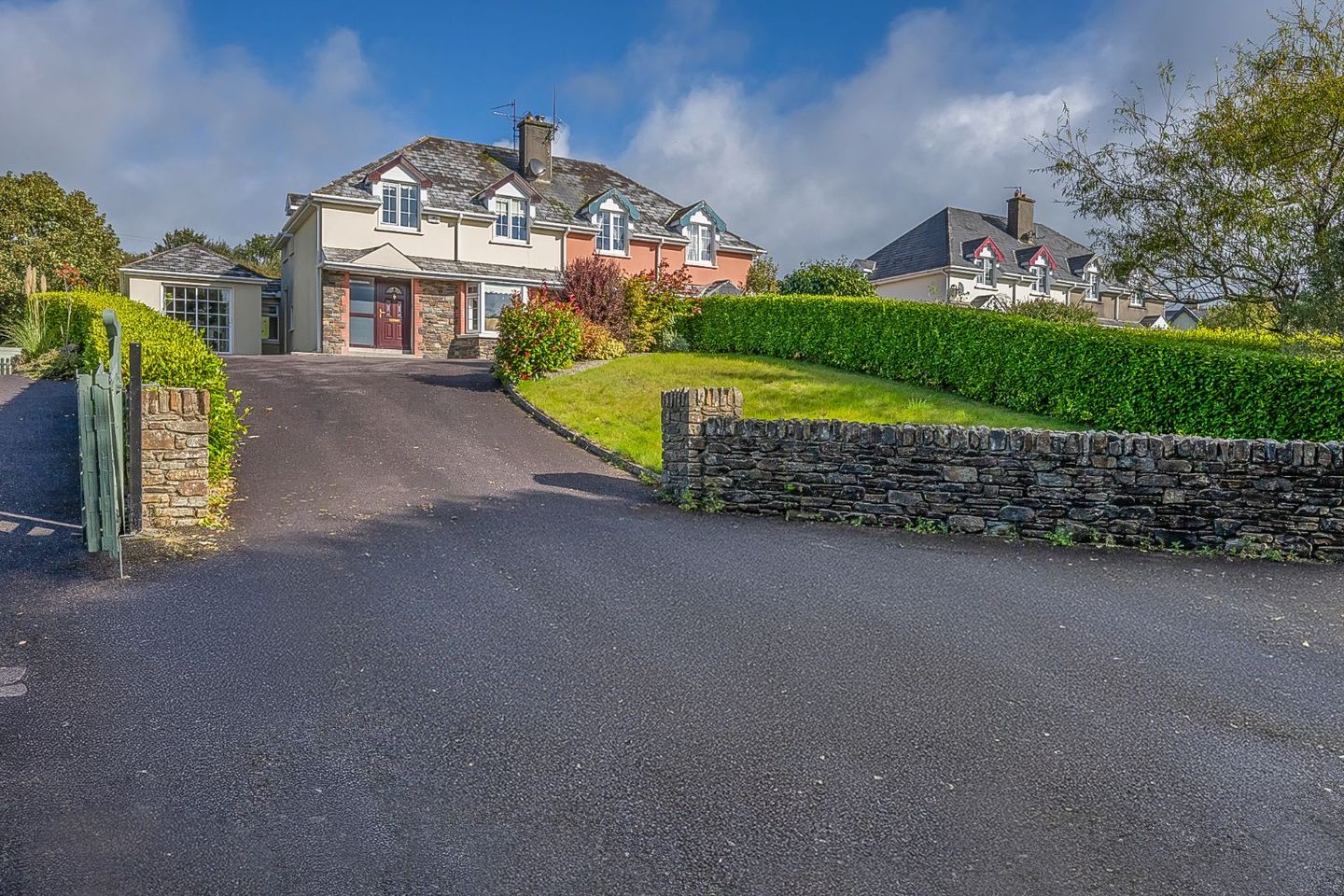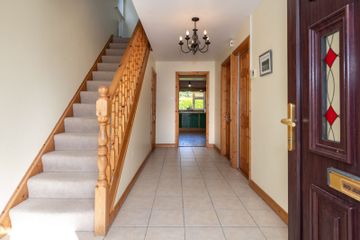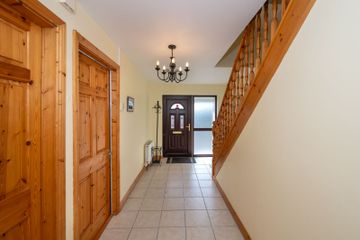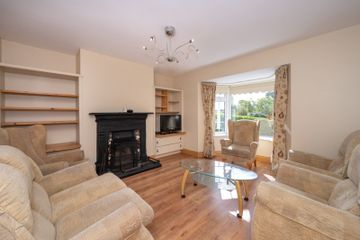



1 An Tobairin, Clonakilty, Clonakilty, Co. Cork, P85XA38
€415,000
- Price per m²:€3,217
- Estimated Stamp Duty:€4,150
- Selling Type:By Private Treaty
About this property
Highlights
- Fantastic location, close to all amenities in the vibrant town of Clonakilty.
- Spacious floor plan perfect for a growing family.
- Private driveway with ample parking.
- Bright kitchen and dining area with views over the garden.
- Garden shed for extra storage.
Description
This spacious 3/4-bedroom semi-detached residence extends to approximately 129 sq.m., offering an exceptional combination of comfort, style, and convenience. Featuring well-proportioned rooms throughout, the property is further enhanced by a private rear garden beautifully enriched with mature planting and natural greenery. Positioned in a well-established and mature residential area, No. 1 An Tobarín enjoys a quiet setting whilst also benefitting from being within walking distance of Clonakilty town centre, renowned for its award-winning beaches, bustling shops, schools, and excellent amenities. Perfectly positioned to offer both serenity and accessibility, this home provides the best of both worlds. Reception Hallway - 2.57m X 1.51m Warm and inviting entrance with practical and stylish flooring. Access to ground floor accommodation. Living Room – 4.40m X 4.13m The living room is a bright and inviting space, enhanced by a large bay window that fills the room with natural light and offers pleasant views of the front garden. A feature fireplace forms an elegant focal point, while the timber flooring adds warmth and character. The room’s generous proportions allow for a versatile layout, easily accommodating both relaxation and entertaining needs. Built-in shelving and alcove storage complete this well-appointed reception space. Kitchen Area – 3.97m X 3.12m The kitchen is a bright and generously sized space, thoughtfully designed with a combination of practicality and character. Traditional-style fitted units with solid wood finishes provide excellent storage, complemented by tiled flooring that adds both charm and durability. A large picture window over the sink frames views of the rear garden and floods the room with natural light. The layout offers ample room for a family dining table, creating a warm and welcoming hub of the home — ideal for both everyday living and entertaining. Dining Area - 4.40m X 4.13m The dining room is a bright and welcoming space, perfectly suited for family gatherings and entertaining. Featuring wood-effect flooring and sliding patio doors, the room enjoys excellent natural light and seamless access to the rear garden. Positioned just off the kitchen, it offers an ideal flow for both everyday meals and more formal occasions. Utility Room – 2.94m X 2.14m Functional utility room with ample fitted storage and tiled flooring. Plumbed for washer & dryer. Door to back garden. Guest W.C - m X m WC & wash hand basin, tiled splashback and natural light. Bedroom/Home Office – 3.26m X 2.94m This versatile room offers plenty of natural light through large sliding glass doors that open directly onto the front garden. The space can easily be adapted as a cozy bedroom, serene home office, or creative studio. With direct outdoor access and a calm atmosphere, this room combines functionality with comfort. Stairs & Landing - Carpeted stairs to first floor landing with access to attic. Access to all upstairs accommodation. Bed 1 – 4.25m X 3.71m This well-proportioned double bedroom is positioned to the rear of the property, enjoying a quiet outlook and excellent natural light through a large window. The room offers ample space for a full bedroom suite and provides a comfortable and private retreat within the home. Ensuite – 2.62m X 0.85m WC, WHB, Shower cubicle with electric shower. Bed 2 - 4.6m X 4.0m A welcoming double bedroom painted in a calming blue, this space offers a peaceful retreat with plenty of natural light from the large window overlooking the garden. The room is well-proportioned, and features carpeted flooring. Bedroom 3 – 3.42m X 2.46m Bright bedroom with front aspect window and neutral décor. A cosy space ideal for use as a guest room. Family Bathroom 2.4m X 2m WC, wash-hand basin, tiled floor and separate shower. Garden Details Front The property is approached via a sweeping driveway bordered by neat hedgerows and mature planting, creating an inviting first impression. Well-maintained lawns and colourful shrubs add to the charm, while established trees provide privacy and a natural backdrop. The grounds offer both elegance and practicality, with ample space for parking and outdoor enjoyment. Rear Spacious rear garden laid to lawn, bordered by mature hedging for privacy and featuring a timber garden shed, offering excellent potential for outdoor dining, play or gardening. Heating Oil fired central heating BER Details BER: C2 Services Mains Water & Sewerage
The local area
The local area
Sold properties in this area
Stay informed with market trends
Local schools and transport

Learn more about what this area has to offer.
School Name | Distance | Pupils | |||
|---|---|---|---|---|---|
| School Name | Kilgarriffe National School | Distance | 240m | Pupils | 47 |
| School Name | St Joseph's Girls National School Clonakilty | Distance | 630m | Pupils | 207 |
| School Name | Gaelscoil Mhichíl Uí Choileáin | Distance | 1.2km | Pupils | 386 |
School Name | Distance | Pupils | |||
|---|---|---|---|---|---|
| School Name | Scoil Na Mbuachaillí Clonakilty | Distance | 1.6km | Pupils | 253 |
| School Name | Darrara National School | Distance | 3.2km | Pupils | 28 |
| School Name | Knockskeagh National School | Distance | 5.8km | Pupils | 209 |
| School Name | Lisavaird National School | Distance | 6.5km | Pupils | 68 |
| School Name | Ardfield National School | Distance | 6.8km | Pupils | 116 |
| School Name | Clogagh National School | Distance | 7.5km | Pupils | 55 |
| School Name | Timoleague National School | Distance | 7.6km | Pupils | 154 |
School Name | Distance | Pupils | |||
|---|---|---|---|---|---|
| School Name | Sacred Heart Secondary School | Distance | 630m | Pupils | 558 |
| School Name | Clonakilty Community College | Distance | 1.1km | Pupils | 700 |
| School Name | Mount St Michael | Distance | 11.7km | Pupils | 379 |
School Name | Distance | Pupils | |||
|---|---|---|---|---|---|
| School Name | Bandon Grammar School | Distance | 14.6km | Pupils | 717 |
| School Name | Coláiste Na Toirbhirte | Distance | 15.9km | Pupils | 451 |
| School Name | Hamilton High School | Distance | 16.0km | Pupils | 429 |
| School Name | St. Brogan's College | Distance | 16.8km | Pupils | 861 |
| School Name | Maria Immaculata Community College | Distance | 19.5km | Pupils | 639 |
| School Name | Kinsale Community School | Distance | 25.1km | Pupils | 1498 |
| School Name | Skibbereen Community School | Distance | 28.0km | Pupils | 945 |
Type | Distance | Stop | Route | Destination | Provider | ||||||
|---|---|---|---|---|---|---|---|---|---|---|---|
| Type | Bus | Distance | 510m | Stop | Clonakilty Hospital | Route | 237 | Destination | Schull | Provider | Bus Éireann |
| Type | Bus | Distance | 510m | Stop | Clonakilty Hospital | Route | 237 | Destination | Skibbereen | Provider | Bus Éireann |
| Type | Bus | Distance | 510m | Stop | Clonakilty Hospital | Route | 237 | Destination | Goleen | Provider | Bus Éireann |
Type | Distance | Stop | Route | Destination | Provider | ||||||
|---|---|---|---|---|---|---|---|---|---|---|---|
| Type | Bus | Distance | 510m | Stop | Clonakilty Hospital | Route | 237 | Destination | Clonakilty | Provider | Bus Éireann |
| Type | Bus | Distance | 820m | Stop | Gallanes | Route | 237 | Destination | Cork | Provider | Bus Éireann |
| Type | Bus | Distance | 1.1km | Stop | Clonakilty N71 | Route | 230 | Destination | Skibbereen, Stop 215501 | Provider | West Cork Connect |
| Type | Bus | Distance | 1.1km | Stop | Clonakilty N71 | Route | 237 | Destination | Cork | Provider | Bus Éireann |
| Type | Bus | Distance | 1.1km | Stop | Clonakilty N71 | Route | 253t | Destination | Business & Technology Park | Provider | Tfi Local Link Cork |
| Type | Bus | Distance | 1.1km | Stop | Clonakilty N71 | Route | 253 | Destination | Kinsale | Provider | Tfi Local Link Cork |
| Type | Bus | Distance | 1.1km | Stop | Clonakilty N71 | Route | 230 | Destination | St Patricks Quay | Provider | West Cork Connect |
Your Mortgage and Insurance Tools
Check off the steps to purchase your new home
Use our Buying Checklist to guide you through the whole home-buying journey.
Budget calculator
Calculate how much you can borrow and what you'll need to save
BER Details
Statistics
- 03/10/2025Entered
- 7,582Property Views
- 12,359
Potential views if upgraded to a Daft Advantage Ad
Learn How
Similar properties
€425,000
Gallanes, Clonakilty, Co. Cork, P85HE944 Bed · 2 Bath · Detached€425,000
Convent Road, Clonakilty, Co. Cork, P85YX604 Bed · 2 Bath · Detached€450,000
4 Curraghgrane Beg, Ring, Clonakilty, Co Cork, P85K1044 Bed · 3 Bath · Detached€470,000
6 Sea Breeze Heights, Clonakilty, Co. Cork, P85WE164 Bed · 3 Bath · Detached
Daft ID: 16291271

